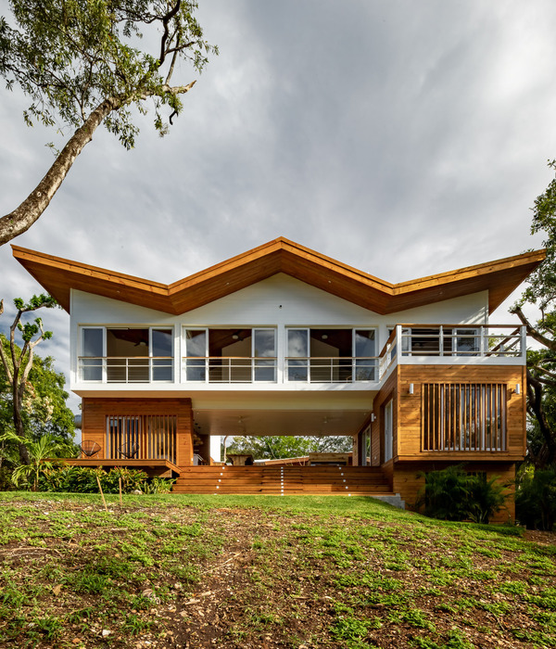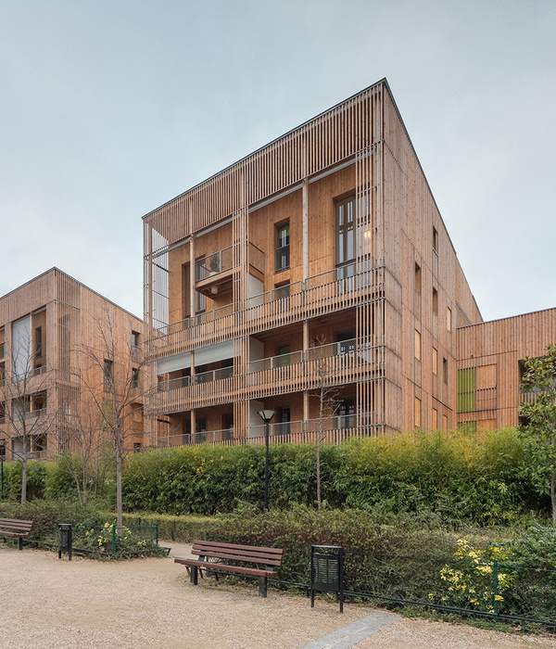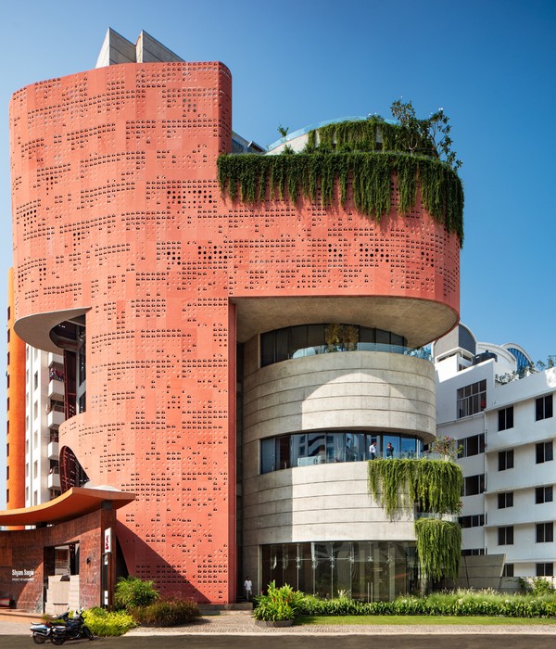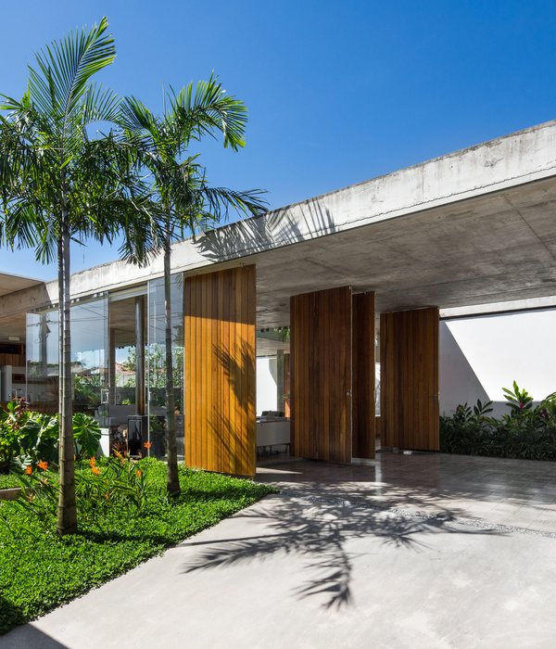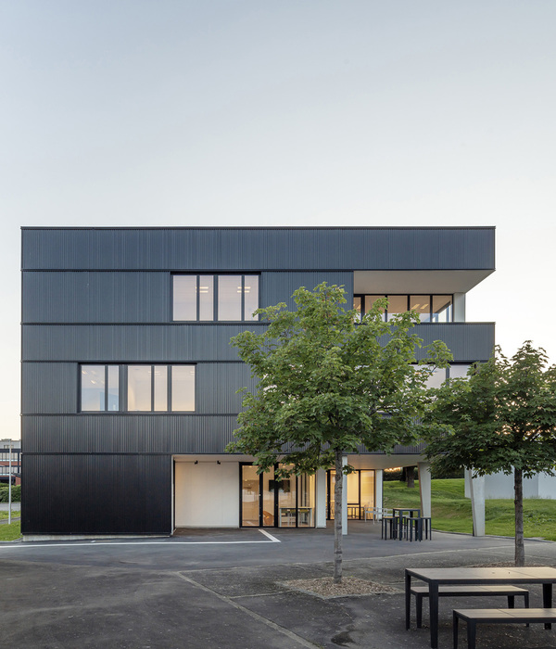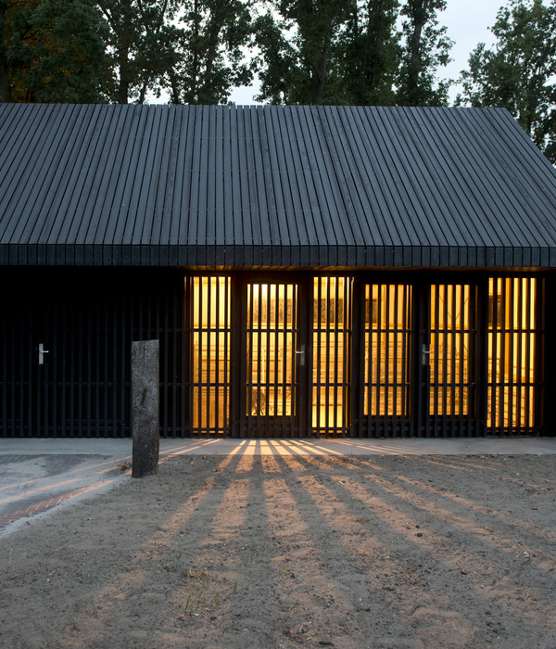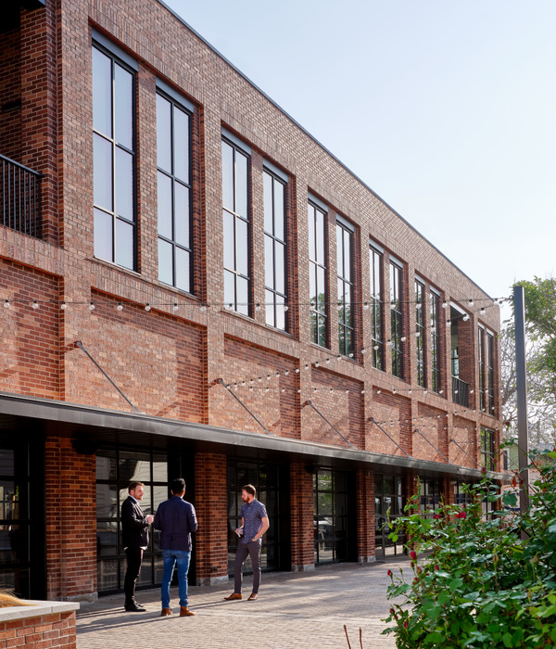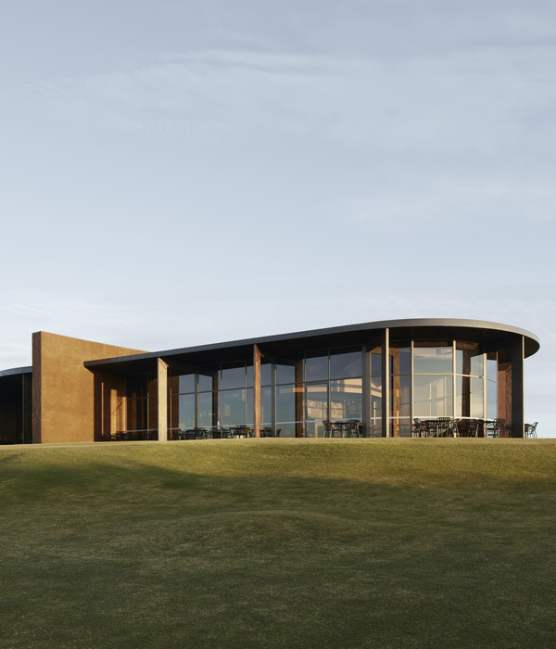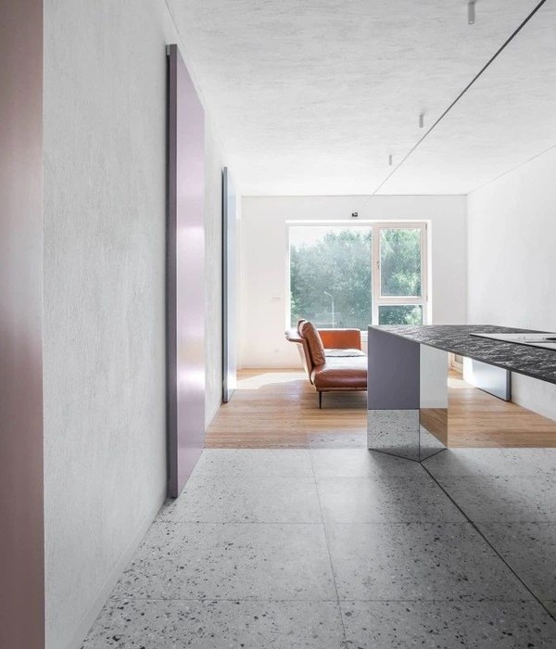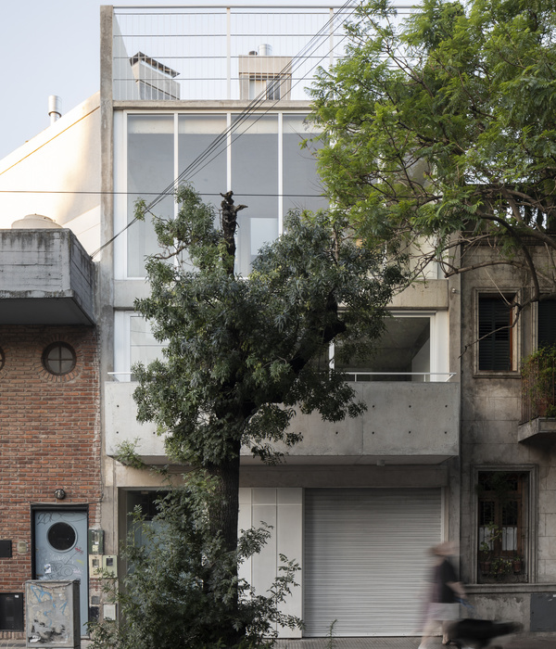AM Home was a renovation project for a family planning to move to the capital. The existing building was a single unit in a housing estate on the outskirts of Jakarta. This location was chosen to avoid the overcrowded city center. This house was standing on the corner of the street away from the main road, a comfortable sanctuary to contemplate after the daily routine.
The owner wished to refresh the exterior look. According to the township management, there was a regulation that homeowners may only alter the exterior a short distance from the original design. Therefore, wood and stone were chosen as dominant materials, similar to the existing façade, to keep within the appearance of the rest of the neighborhood. We then set general rules to repeat throughout the design process. Simplified masses and shapes. Maintained the consistency of geometry and patterns, color palettes, and materials. Reutilized existing structures while stripping nonessential ornaments.
The façade design was developed following these rules. Vertical wooden planes supported the roof and held the texture-painted planter box resembling a floating stone box. The roof was made flat with a wide overhang as weather protection. Wood finishes were also applied to the interior as custom-made furniture and flooring. Wood for this house served as an identity and memory, a link between the owner’s previous and current house. Brief preferences from the owner subconsciously referred to the character of his first home, one of which was the dominant use of dark red-toned wood.
The program was divided into the public and service areas downstairs and the private areas upstairs. Originally an enclosed kitchen, the kitchen was made into an open kitchen facing the garden. Natural light penetrated through the voids and inner courtyard. Large glass openings and a continuous indoor-outdoor stone accent wall connected the space through the side terrace to the dining room and the inner courtyard. Amidst the uniformity of a housing estate, it was quite pleasant to find houses that were more character and suited the owner. This design aimed to find an alternative to the existing housing unit while still keeping in harmony with the context.
{{item.text_origin}}


