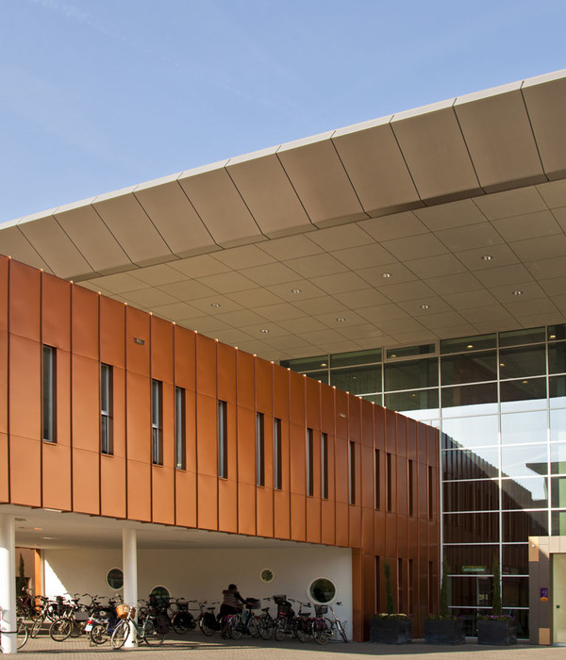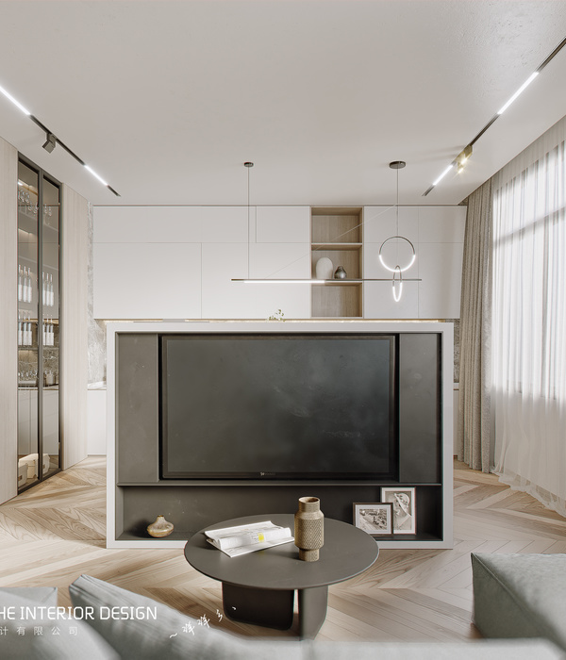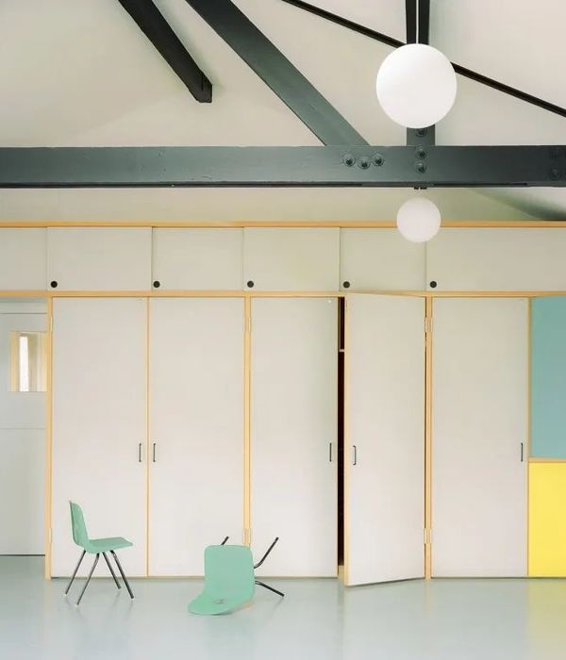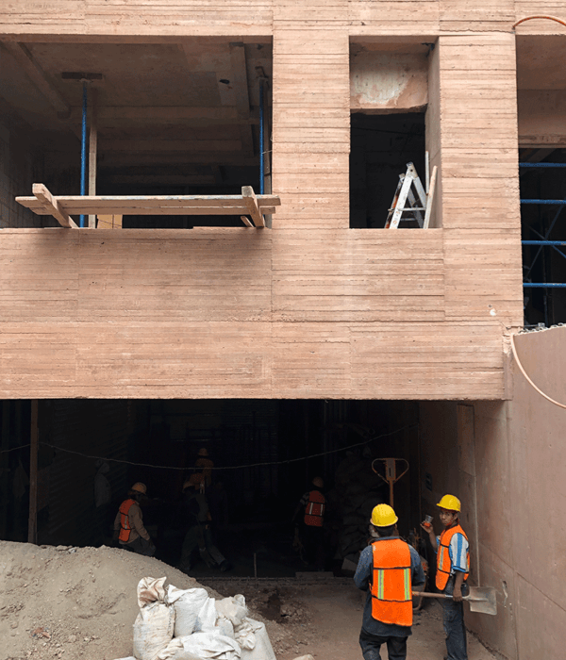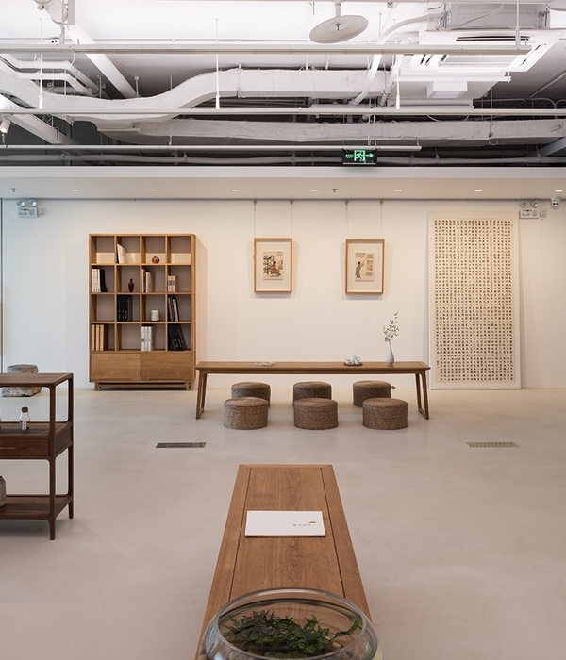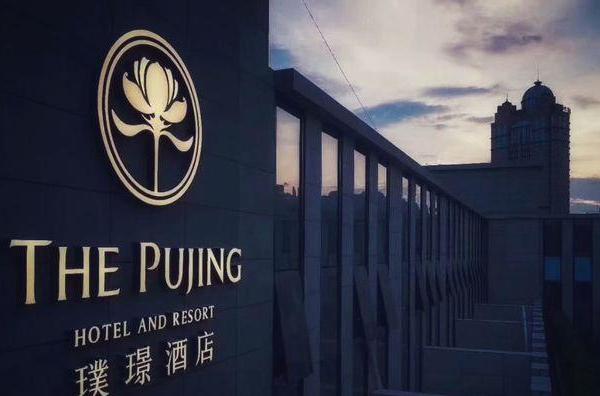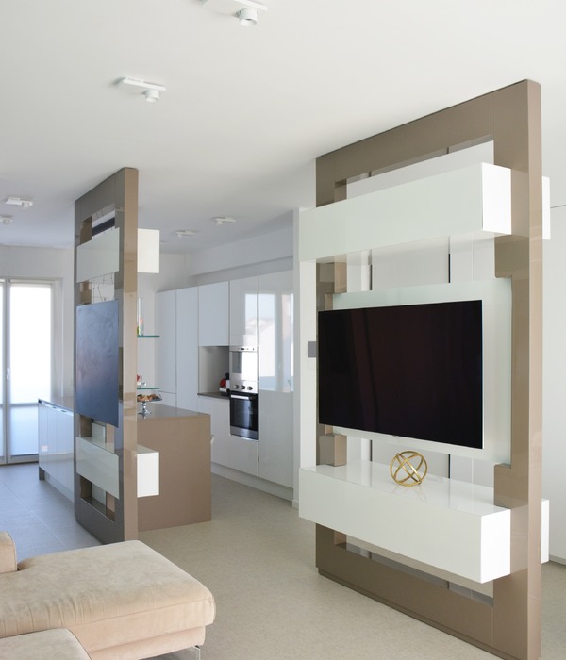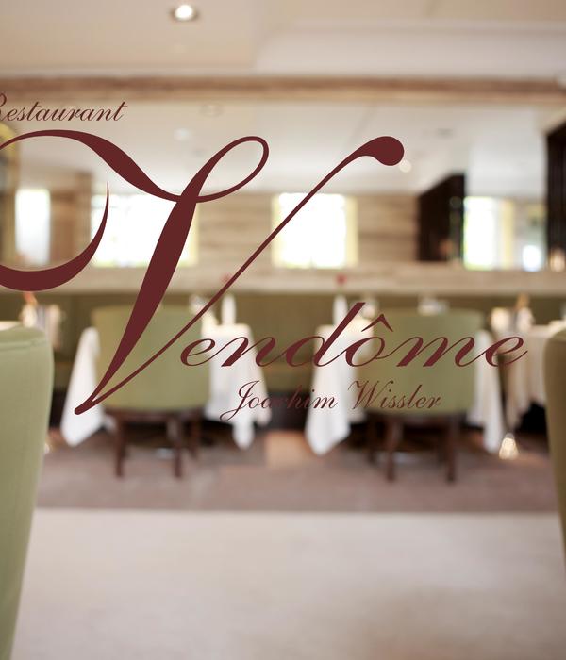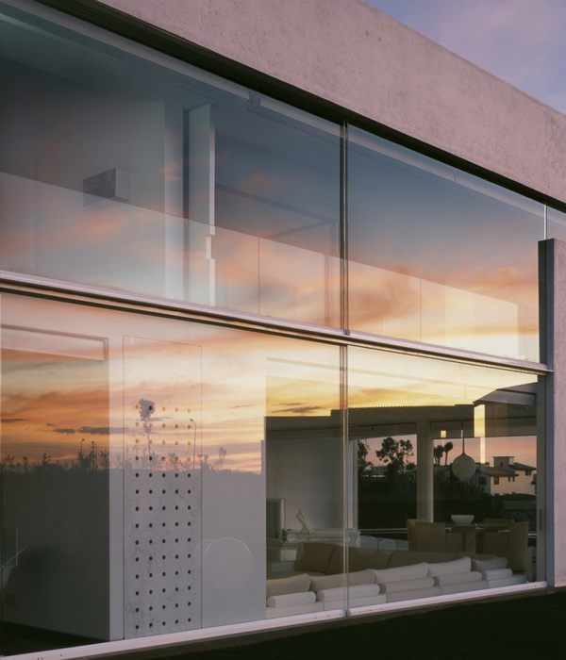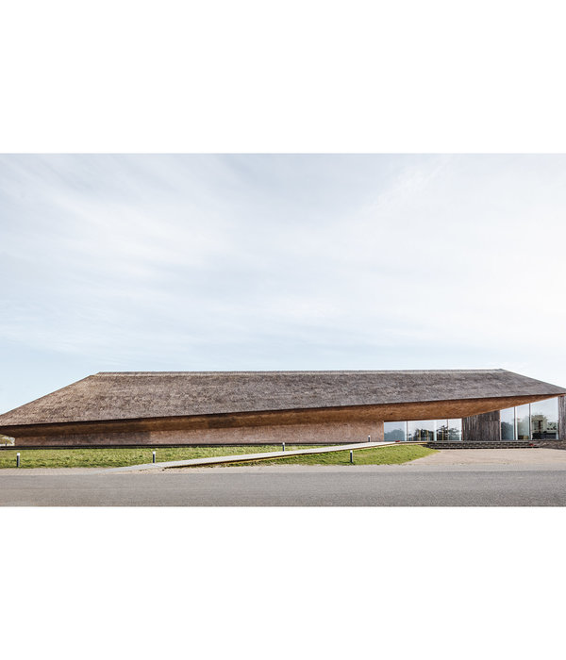France Auvry Barbusse in Housing
设计方:Tectone
位置:法国
分类:居住建筑
内容:实景照片
设计团队:Pascal Chombart de Lauwe as Lead Architect, Etienne Chevreul-Demas as Projet Manager
图片:19张
摄影师:Christophe Demonfaucon, Courtesy of Tectône architectes, Luc
作为城市更新的一部分,建筑工程公司Bouygues Immobilier 于2011年1月在Aubervilliers市Auvry Barbusse地区发布了一个建筑竞赛,项目工程包括39栋家庭住宅,3个工艺品商店和一个停车场。开发商要求建筑结构必须采用木质材料,并与他们指定的承包商合作,从早期的
设计方案
到后期的施工工作流程。
Auvry Barbusse地区占地1.5公顷,项目地址位于Auvry大街,之前这里被工业区占据。地块的形状在街道一侧呈线型分布,非常适于商业开发,地块的另一侧通向Jean Ferrat广场,这里可以欣赏到花园的美丽景色。建筑公司Tectone与Houot公司联合为此次竞赛设计了一个木质方案,并在2011年5月赢得了这次竞赛。获奖方案充分尊重了该地区的总体
城市规划
。该方案从郊区住宅和人行道中获得灵感,三座建筑和两条人行道使街道和花园交错畅通。
译者:蝈蝈
As part of the urban renewal of the Auvry Barbusse district, in the city of Aubervilliers, the construction company Bouygues Immobilier launched in January 2011, an Architecture competition for the project management of 39 multi-family housings, 3 craftshops, and a carpark. The architects were given the constraint of using wood for the building structure and to team up with the appropriate contractor in order to work from the early design with their know-how and construction processes.
The Auvry Barbusse district covers 1.5 hectares. The project site is located at 25/31 Rue Auvry. It was occupied by former industrial premises. The shape of the site provides a long facade linear on street side, suitable for commercial premises, and a direct access to the Square Jean Ferrat on the other side, offering views on the gardens. The Architecture firm Tectone associated with the Houot Company for wood framing wins the competition in May 2011. The project is respectfull of the master plan of the urban planners (TOA architects - Olivier Meheux). The design takes inspiration from suburban houses and faubours walkways. Thus, there are three buildings and two walkways allowing crossings from street to gardens and offering a great convivality.
法国Auvry Barbusse住宅外部实景图
法国Auvry Barbusse住宅内部实景图
法国Auvry Barbusse住宅外部阳台实景图
法国Auvry Barbusse
住宅平面图
法国Auvry Barbusse住宅平面图
{{item.text_origin}}

