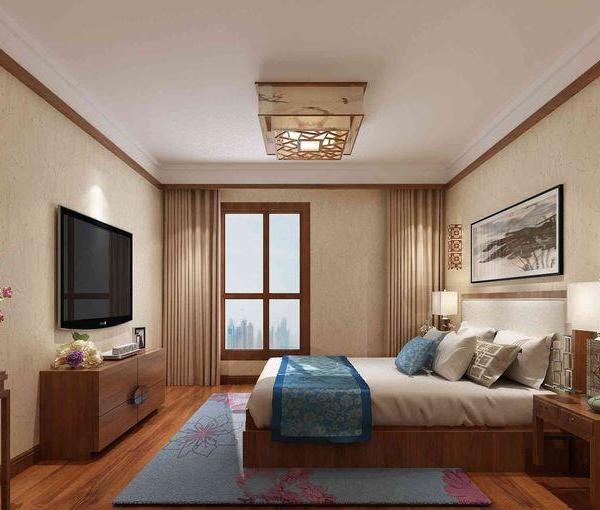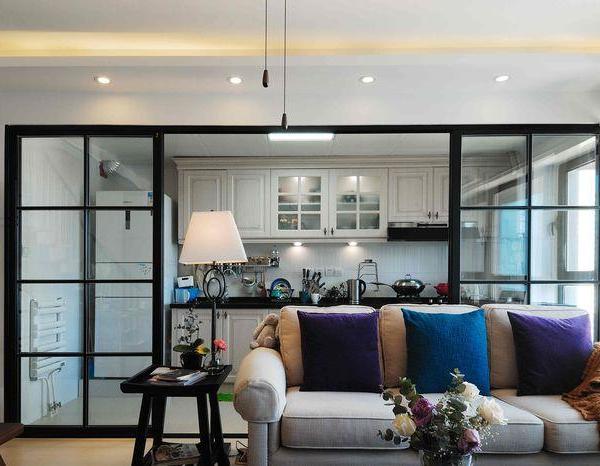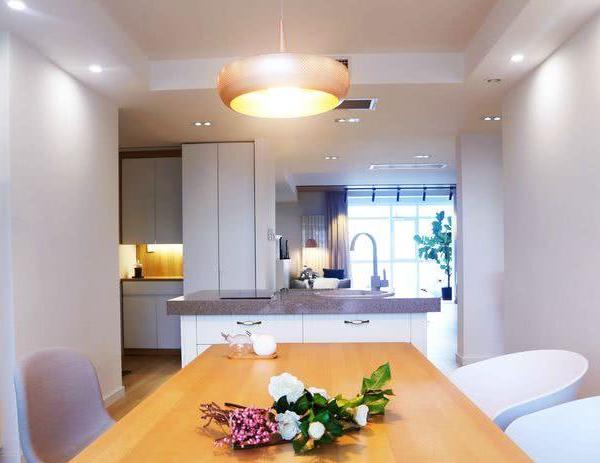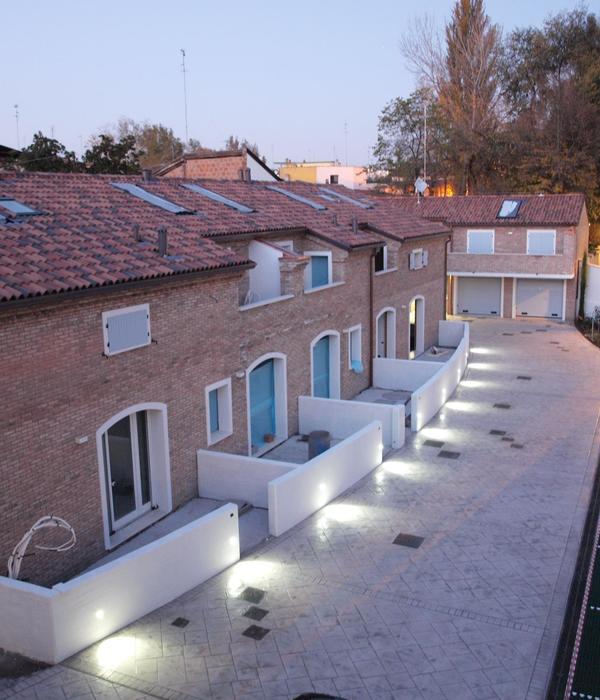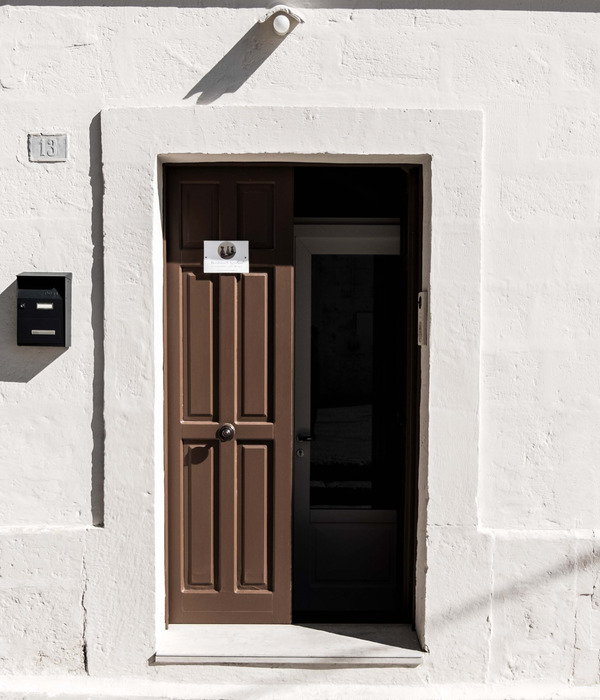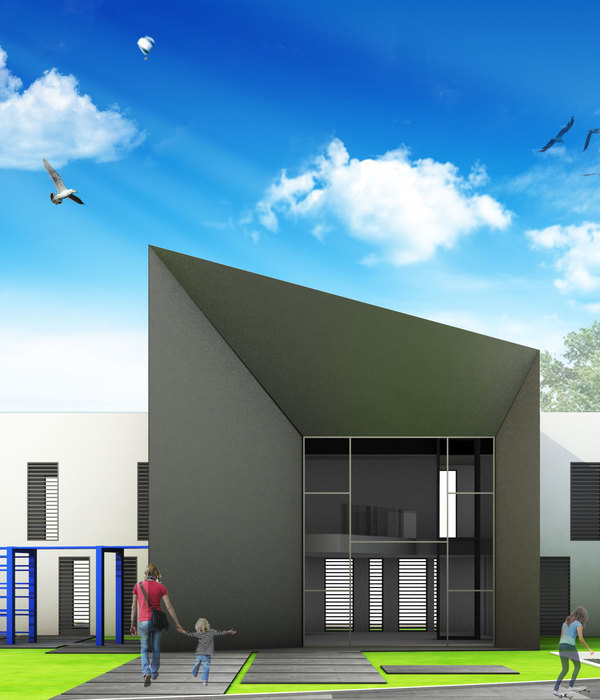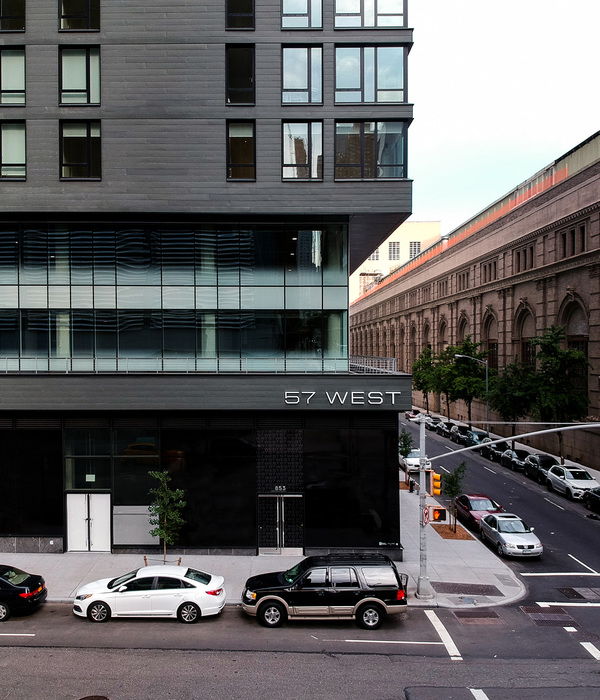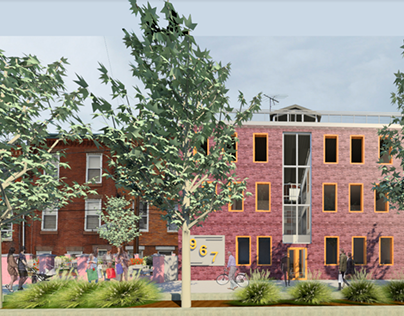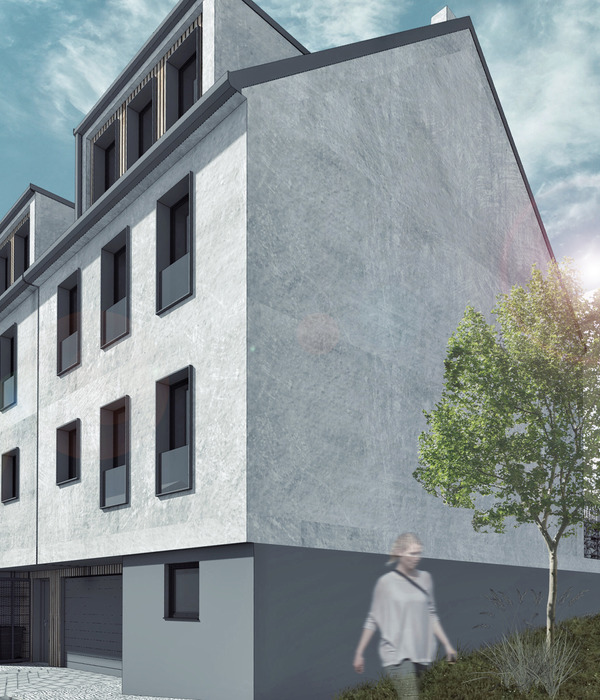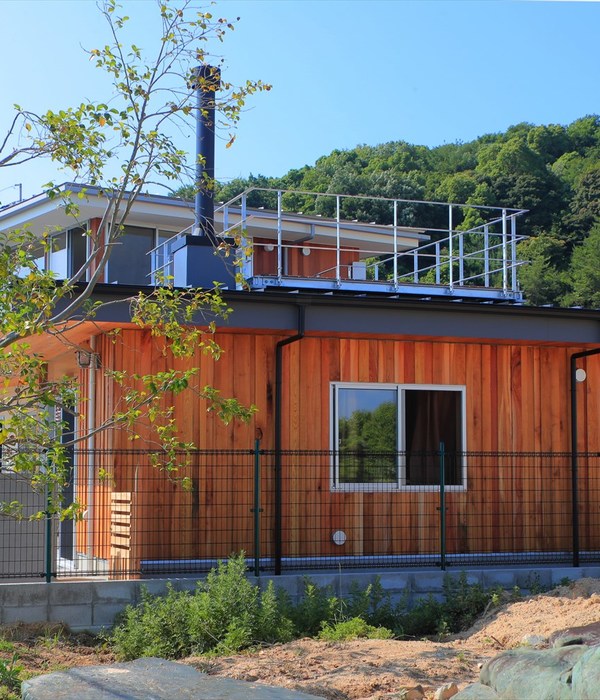The building is located in Villa Devoto, a residential neighborhood in the City of Buenos Aires, known for its square, its dense forestation and houses with large gardens. Although it maintains its suburban essence and a good state of conservation, the neighborhood is not the exception in the densification process.
In an atypical block, and a few meters from the meeting of six corners with smaller-scale commercial use, the possibility arises of replacing a small disused house with houses for a young user.
We were entrusted with the task of carrying out, on a small irregularly shaped plot with access to two streets, three homes with the condition that each one has access to independent terraces. The constructive capacity of the lot prevented us from building all of the floors, which led to spaces with double heights and loft-type apartments.
The irregular feature was solved by designing a triangular-shaped void that functions as an access hall to the units. At the same time, it allowed generating orthogonal enclosures in the interiors of the houses and feeding with overhead lighting the premises and circulations away from the facades.
The pedestrian access is located on the narrower facade that faces the Avenue, while the opposite facade with a typical width of 8.66m allowed access to the garages.
{{item.text_origin}}

