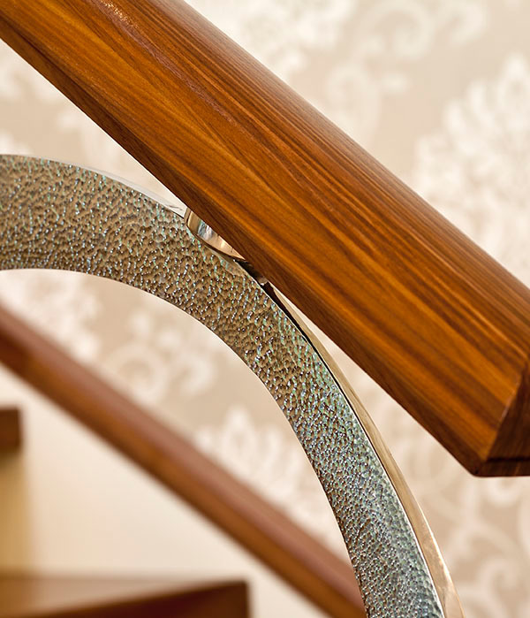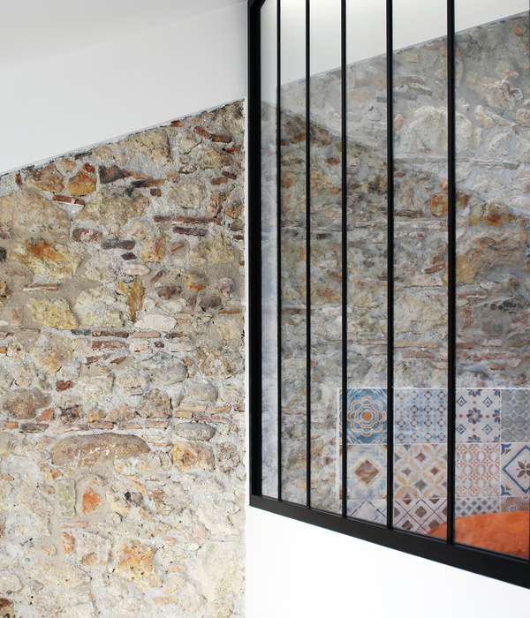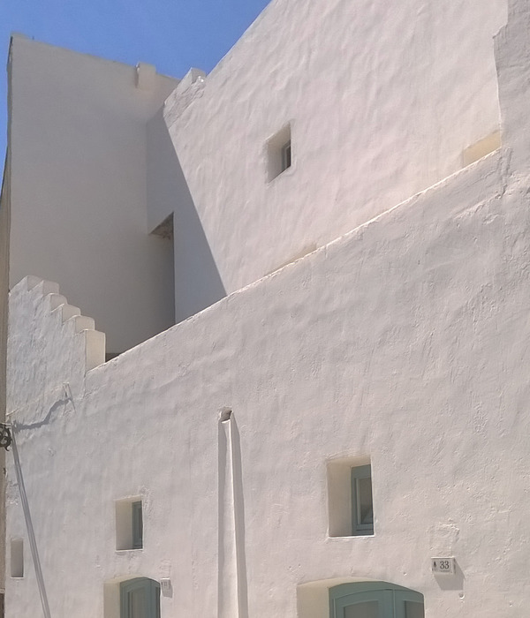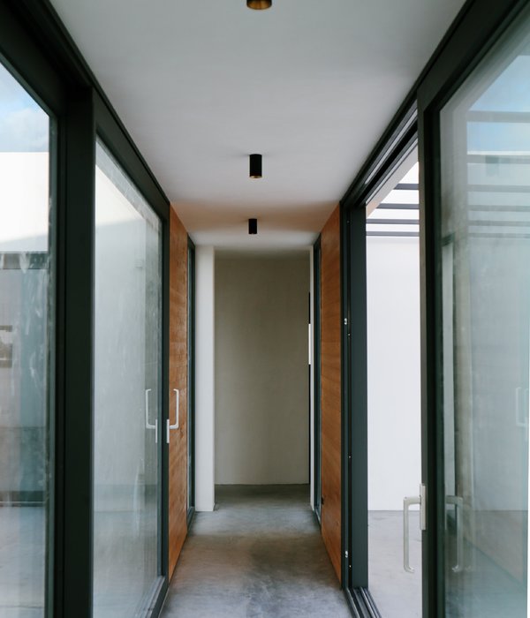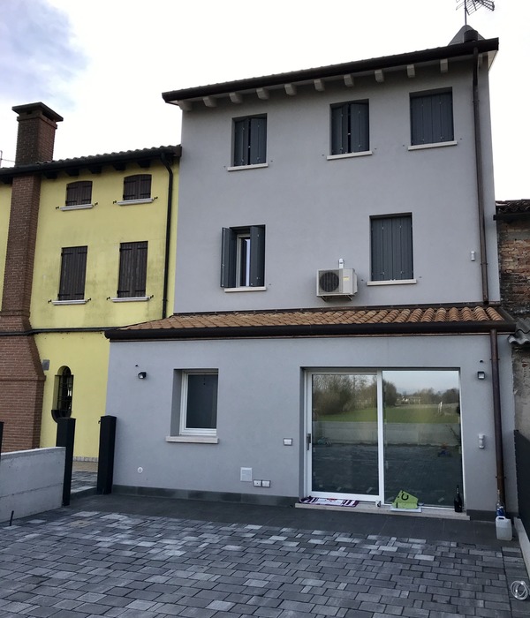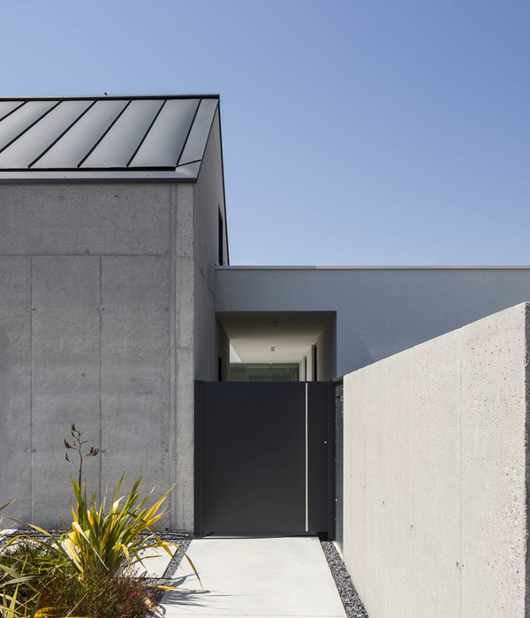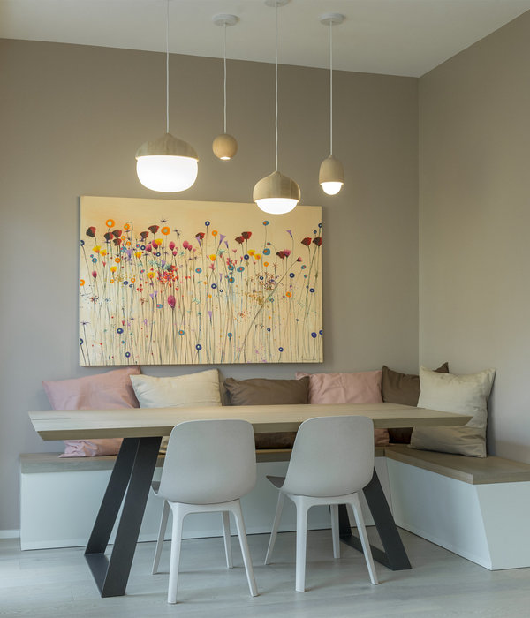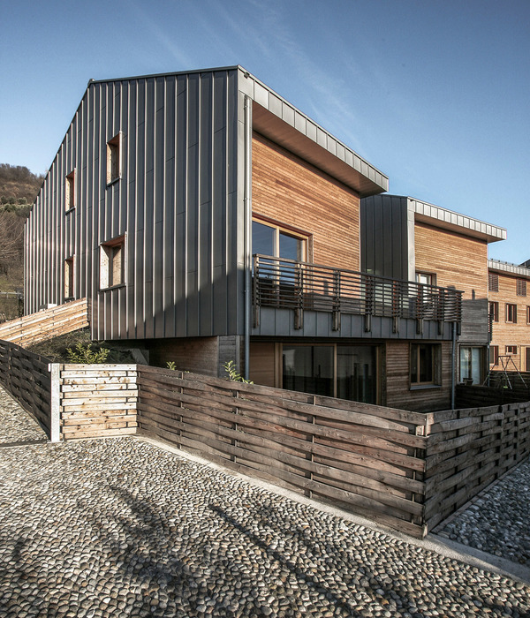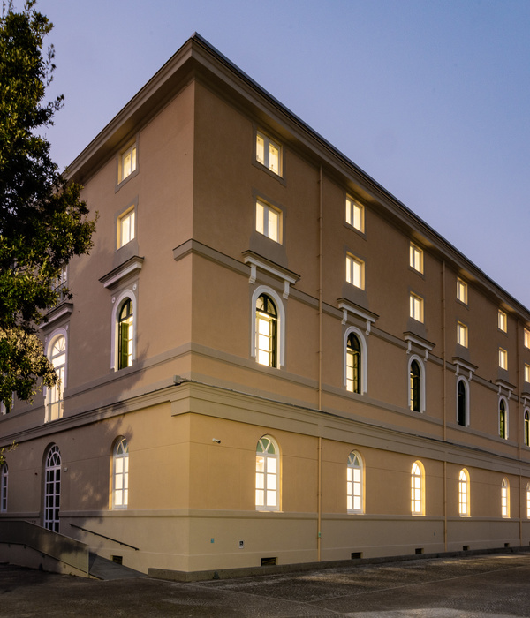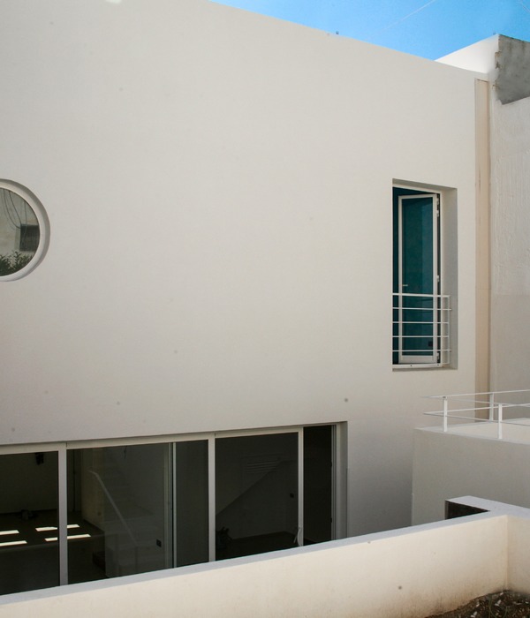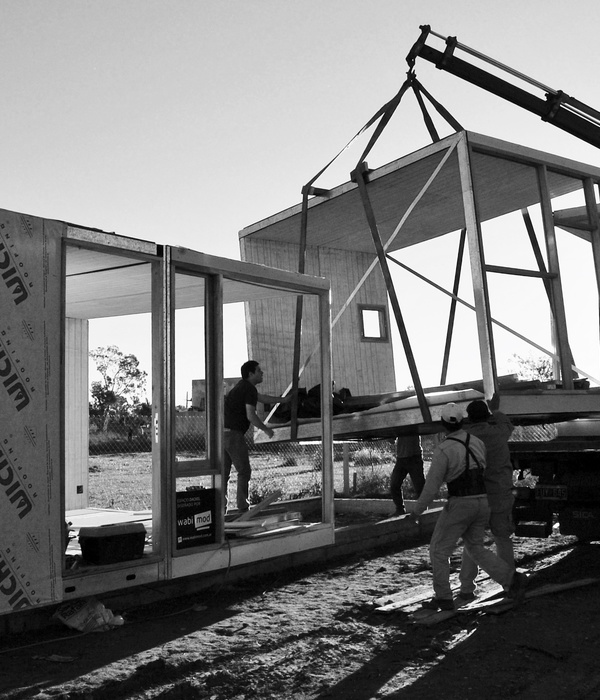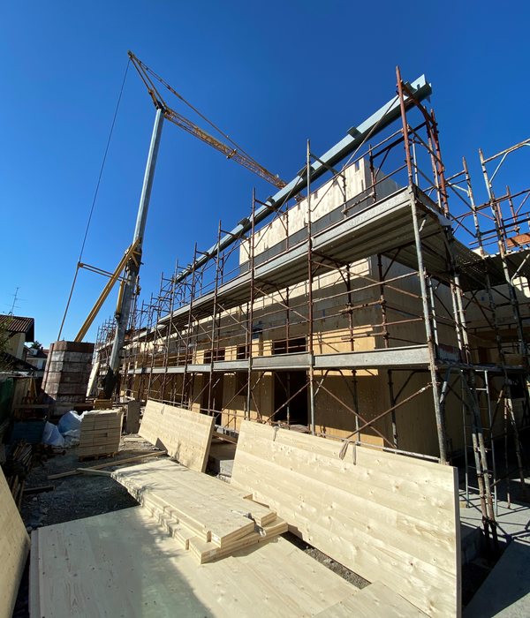© Revelateur Studio
Rvelateur工作室
架构师提供的文本描述。为四口之家设计的纽约大厦,是多伦多市中心一座中型三层高的住宅大规模翻新的结果。这座新房子参考了纽约市业主的过去生活,照顾到他们目前的工作和这两名活跃的专业人员及其年幼子女的生活。一个全面的家庭,它是定制的灵活,多用途的空间,适合一个不断增长的家庭。设计策略主要是因应业主对自然光线、空气及景观渗入居住空间的需要。
Text description provided by the architects. Designed for a family of four, the NY House, is the result of an extensive renovation of a mid-size, three-storey house in midtown Toronto. The new house references the former life of its owners in New York city, accommodating their current work and life of these two active professionals and their young children. A comprehensive home, it is customized with flexible, multi-purpose spaces fit for a growing family. Mainly, the design strategy responds to the owners’ need for the penetration of natural light, air and views into their living space.
Text description provided by the architects. Designed for a family of four, the NY House, is the result of an extensive renovation of a mid-size, three-storey house in midtown Toronto. The new house references the former life of its owners in New York city, accommodating their current work and life of these two active professionals and their young children. A comprehensive home, it is customized with flexible, multi-purpose spaces fit for a growing family. Mainly, the design strategy responds to the owners’ need for the penetration of natural light, air and views into their living space.
© Revelateur Studio
Rvelateur工作室
设计策略是通过架构姿态来实现的。首先,旧的内部隔断被移除,以创造一个令人难忘和欢迎的家-其特点是它与它的直接景观和环境的亲密关系。随后,一个定制的天窗被精心定位,从第一层、第二层和第三层的每一点都可以看到。
The design strategy was achieved through architectural gestures. Firstly, the dated interior partitions were removed to create a memorable and welcoming home—characterized by its intimate relationship with its immediate landscape and context. And subsequently, a customized skylight was positioned meticulously to be visible from every point on the first, second and third floors.
The design strategy was achieved through architectural gestures. Firstly, the dated interior partitions were removed to create a memorable and welcoming home—characterized by its intimate relationship with its immediate landscape and context. And subsequently, a customized skylight was positioned meticulously to be visible from every point on the first, second and third floors.
© Revelateur Studio
Rvelateur工作室
雅致详细的磨坊在AOK与白色,双交叉工程硬木地板统一内部的房子与一个大雪松花园亭。深色窗框的选择增加了一个鲜明的对比,光白色内墙以及外部外观,补充了现有的红砖的覆层。其结果是一个全面的家,一个杰出的存在和灵活的,多用途的空间适合一个日益增长的家庭。
Elegantly detailed millwork in aok along with white, double-cross engineered hardwood floor unified the interior of the house with a large cedar garden pavilion. The choice of dark window frames added a striking contrast to the matte white interior walls as well as the exterior facade, complementing the existing red brick of the cladding. The result is a comprehensive home with a distinguished presence and flexible, multi-purpose spaces fit for a growing family.
Elegantly detailed millwork in aok along with white, double-cross engineered hardwood floor unified the interior of the house with a large cedar garden pavilion. The choice of dark window frames added a striking contrast to the matte white interior walls as well as the exterior facade, complementing the existing red brick of the cladding. The result is a comprehensive home with a distinguished presence and flexible, multi-purpose spaces fit for a growing family.
© Revelateur Studio
Rvelateur工作室
Architects Urbanscape Architects
Location Toronto, Canada
Lead Architects Ali Malek
Project Team Ali Malek, Tony Dinardo, Daniele Laurentini
Area 205.0 m2
Project Year 2017
Photographs Revelateur Studio
Category Houses Interiors
Manufacturers Loading...
{{item.text_origin}}

