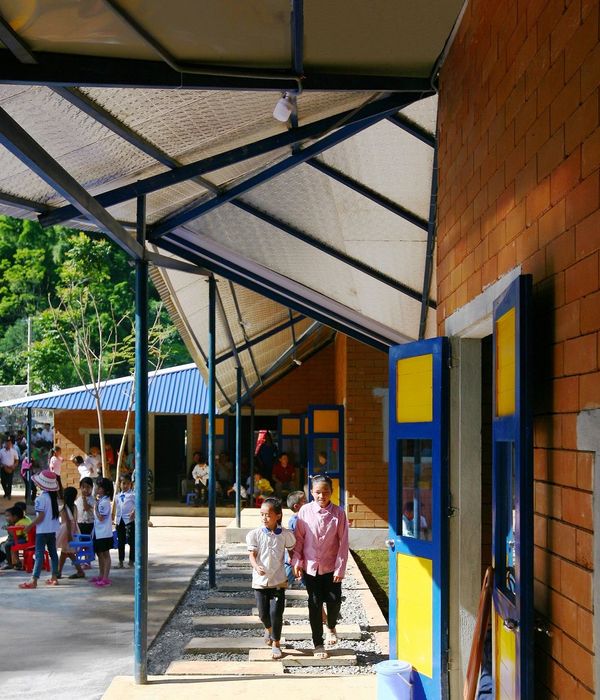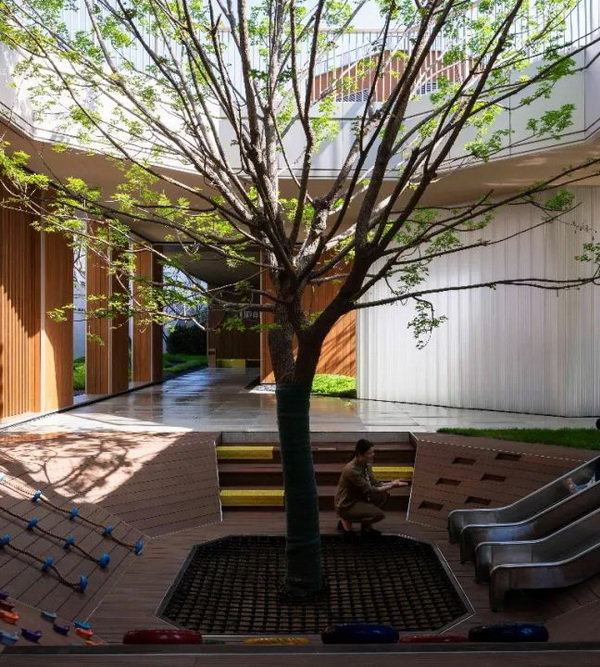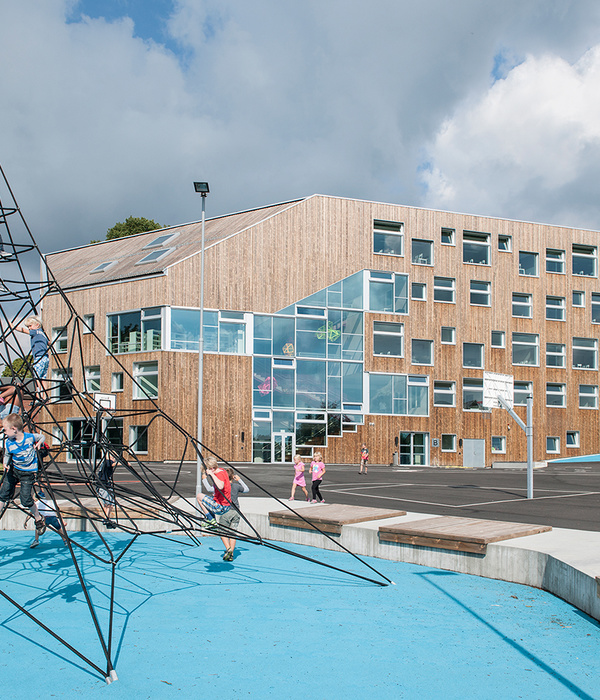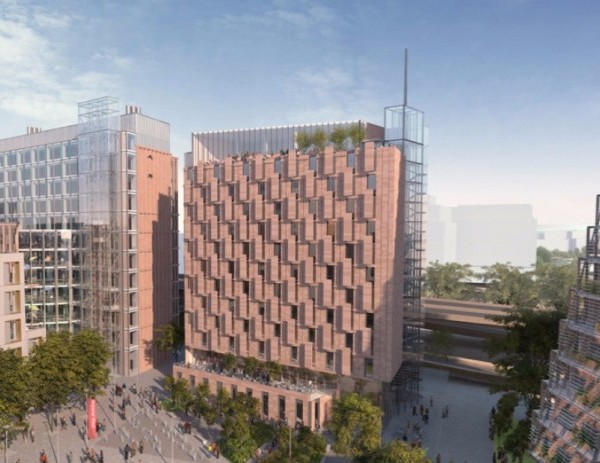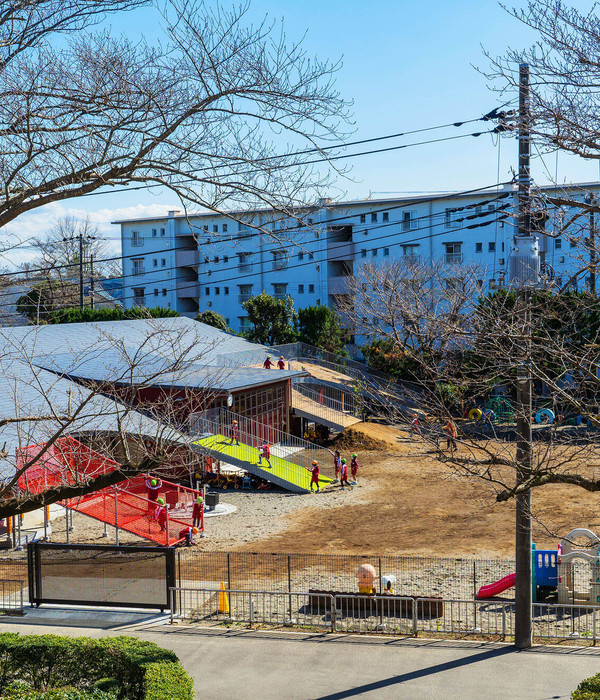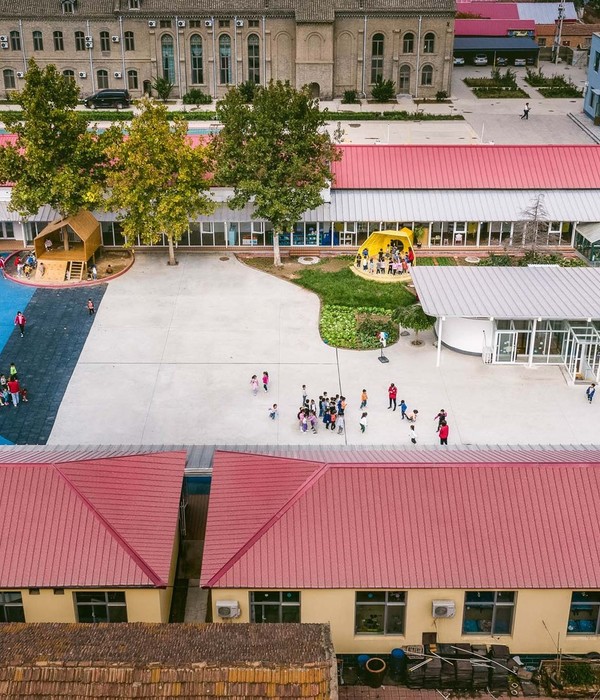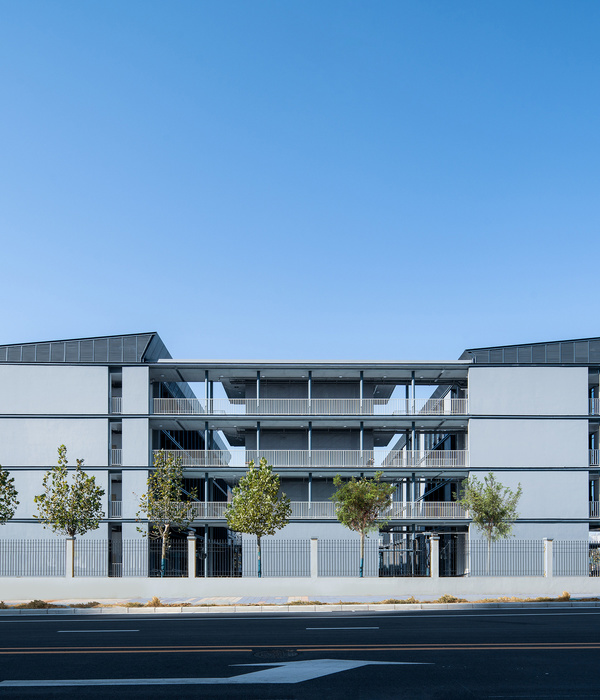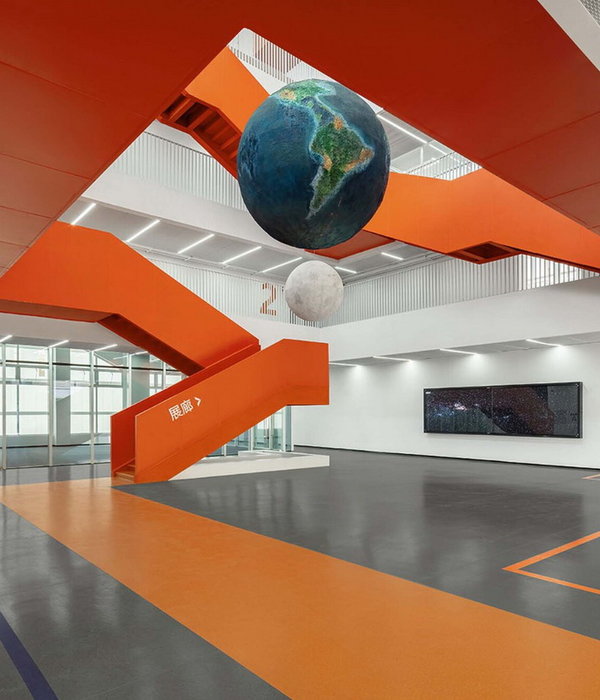Located on the Algarve coast, Casa M stands proudly on a village hill, overlooking the ocean. The design carefully considers the local climate—hot summers, humid winters, and a prevailing Atlantic breeze. As a townhouse on a narrow street, Casa M optimizes its space across half-floors to harmonize with neighboring volumes. Bringing traditional architectural principles and vernacular expression to the contemporary world, Casa M beautifully blends with its surroundings. Sustainability and Eco-efficiency - Casa M prioritizes a sustainable design by integrating both passive and active systems, optimizing light, shade, and natural ventilation to significantly reduce energy consumption, eliminating the need for air conditioning. Eco-efficiency is ingrained in the design, with the incorporation of an interior courtyard that acts as a wind chimney, serving as a natural cooling system and a light shaft. The architectural design guides natural lighting and ventilation on a 19-meter deep plot, ensuring climatic comfort. Additionally, the design concept seeks to streamline production chains by minimizing materials and details, ensuring easier maintenance over time. The ultimate goal is to create comfortable living conditions without unnecessary complexity.
Spatial continuity is achieved through a single, uninterrupted floor that extends seamlessly from the parking to the terrace, encompassing stairs, wainscoting, and the living area. Dense fabric curtains balance the mineral elements of the materials, giving fluidity and ensuring acoustic comfort. The balcony and views are integral to the kitchen and dining room, the core of family life. The continuity of floor and ceiling into a canopy emphasizes the spatial unity of this area. Meanwhile, removable partitions, including interior windows and curtains, act as adaptable gates, regulating heat and privacy for various daily needs.
Casa M's design balances visual and spatial extension with the organization of comfortable living functions. The quiet white facade gains expression embracing smooth and textured surfaces, mass and voids. The effect is achieved through the variation of rendering techniques, the design of the perforated gates and the strategic incorporation of breeze blocks in a graphic interplay of light and shadow. The house offers a canvas reflecting the changes in nature and weather and a stage on which everyday life unfolds.
{{item.text_origin}}

