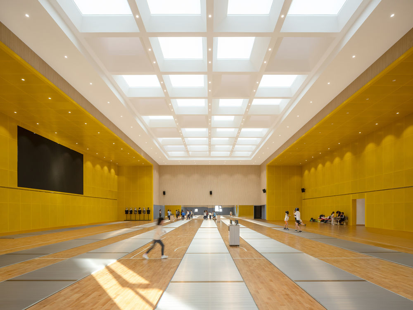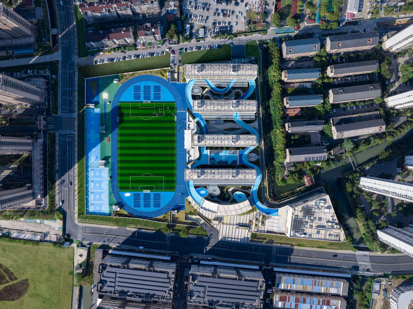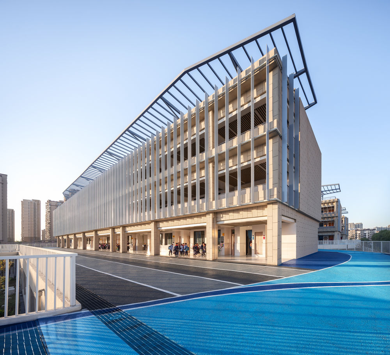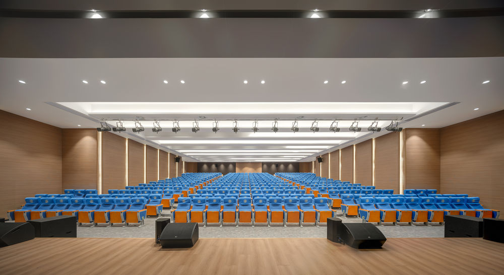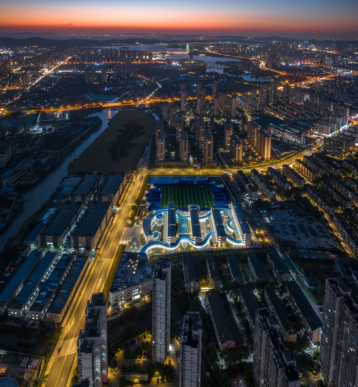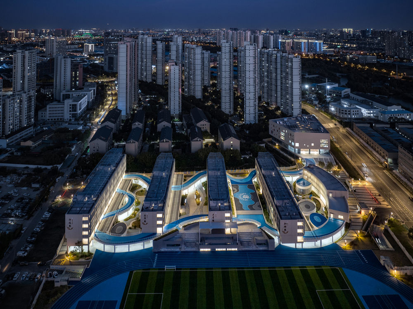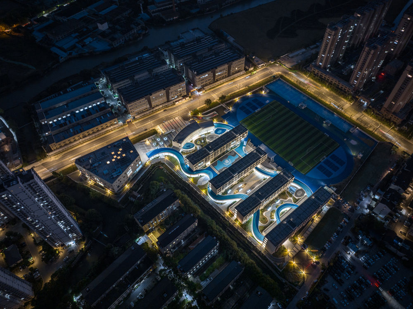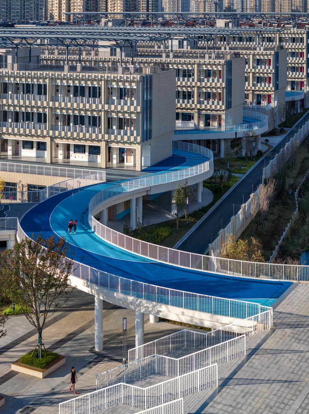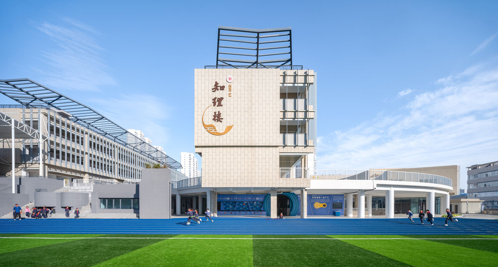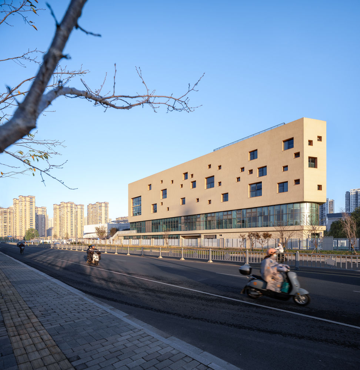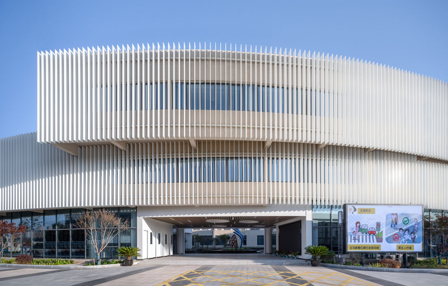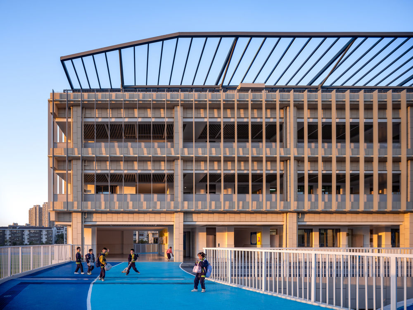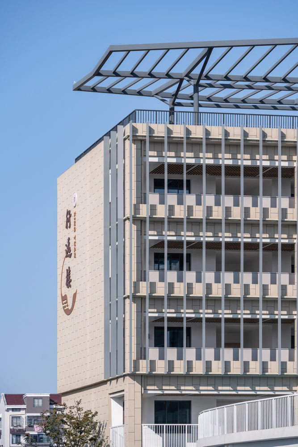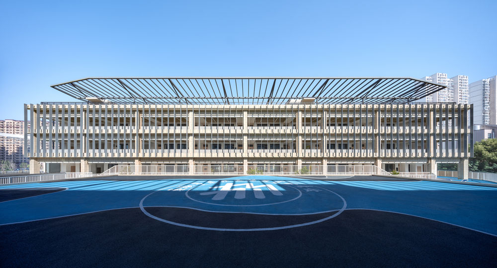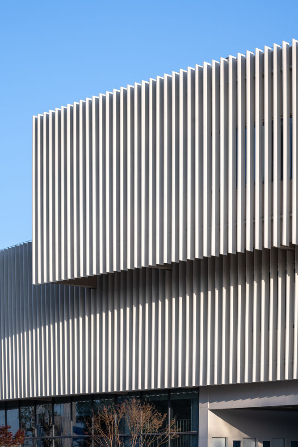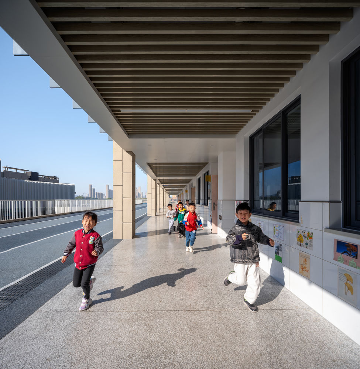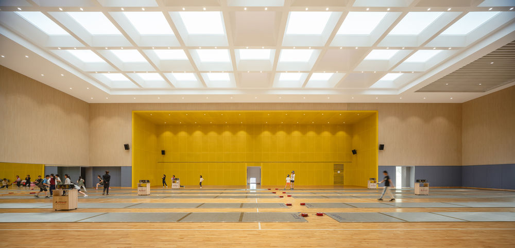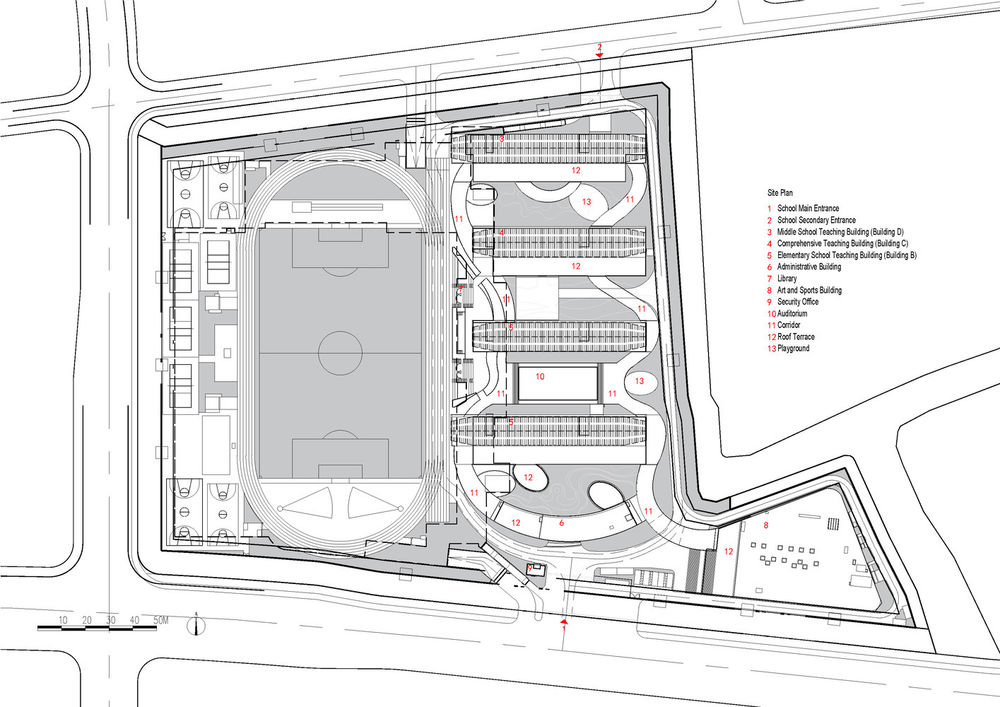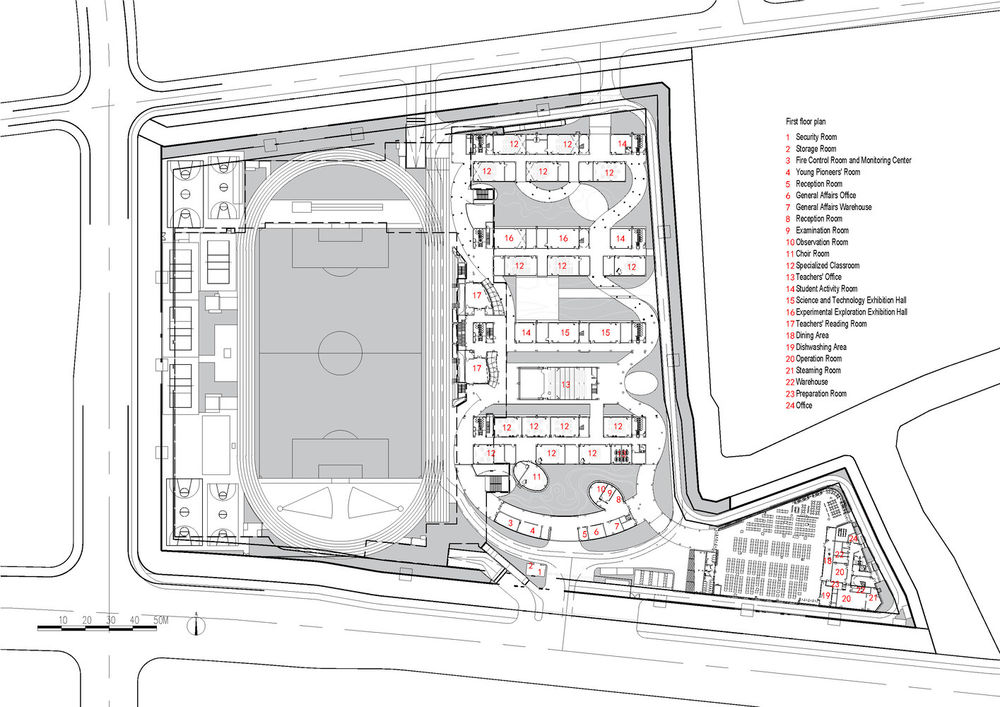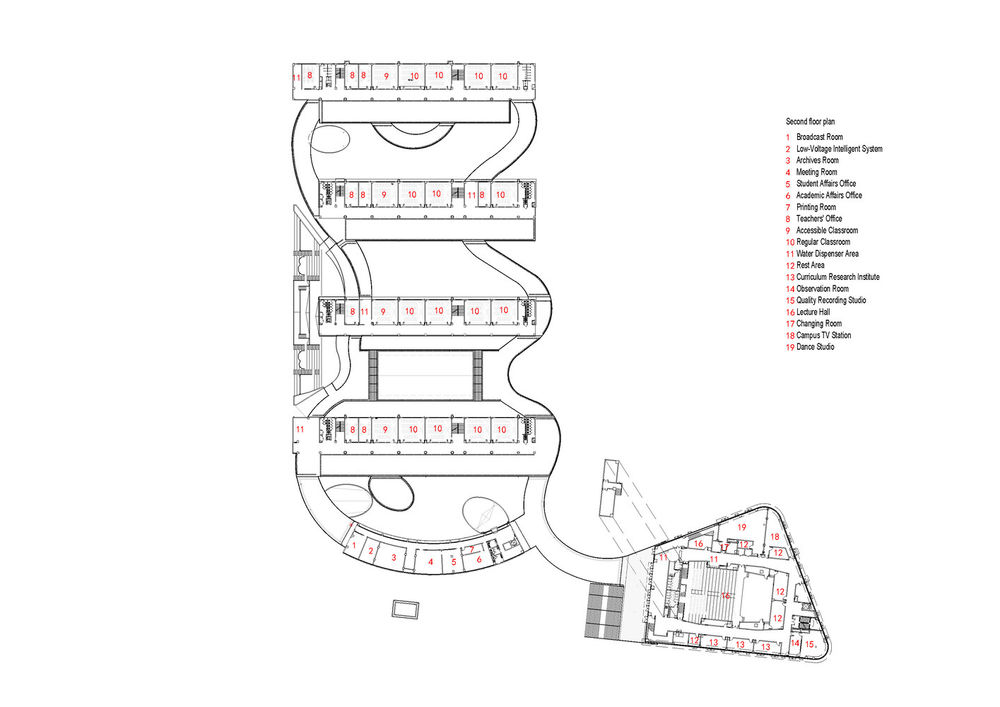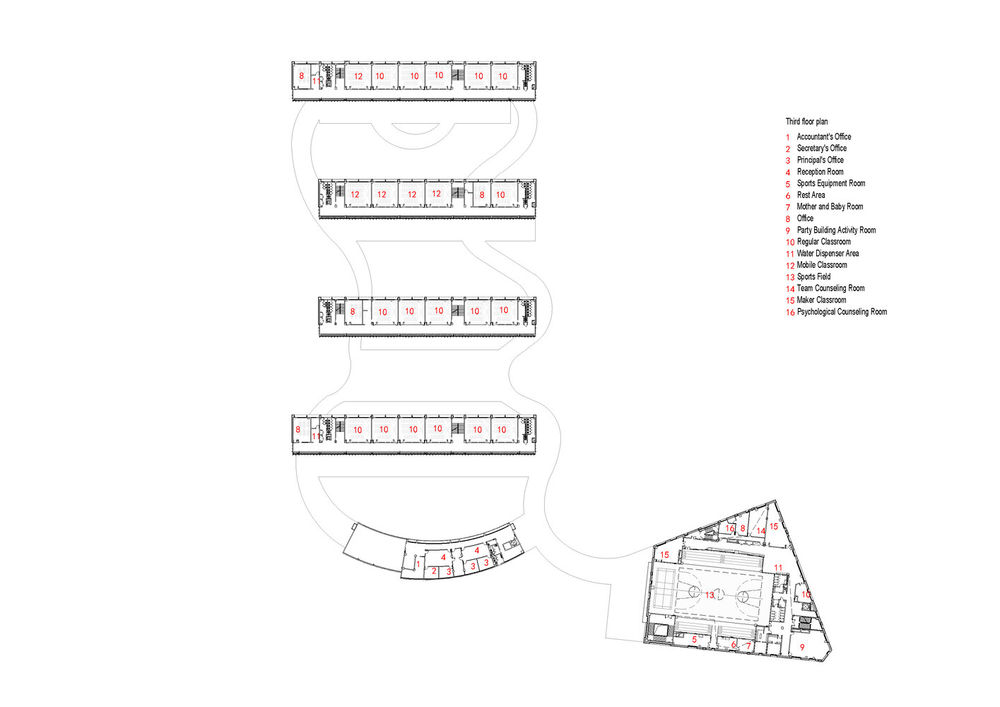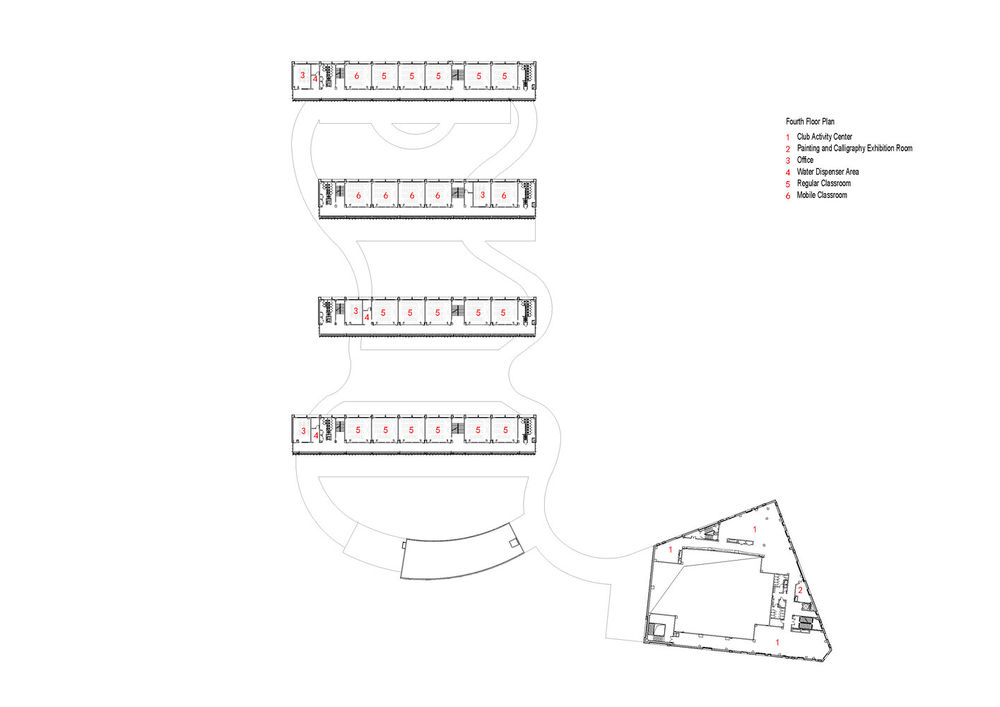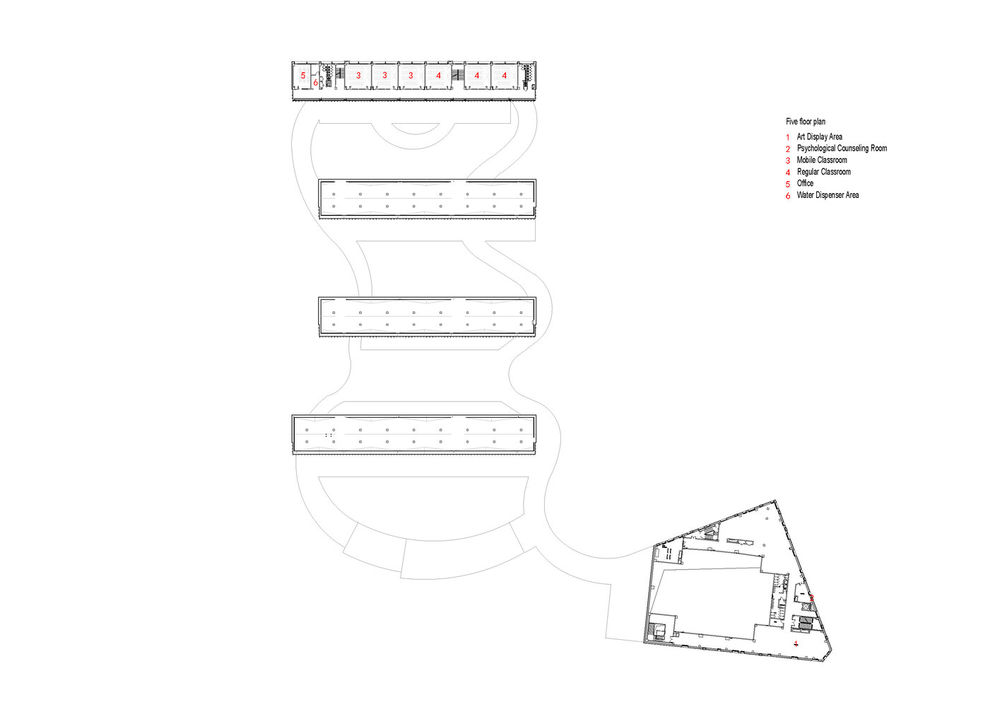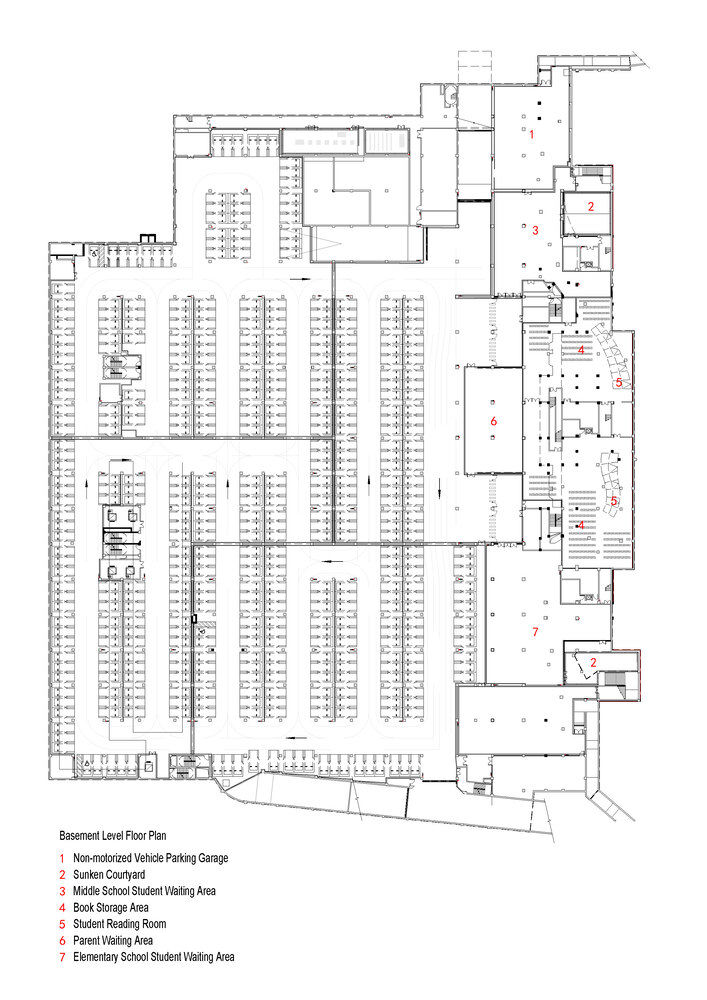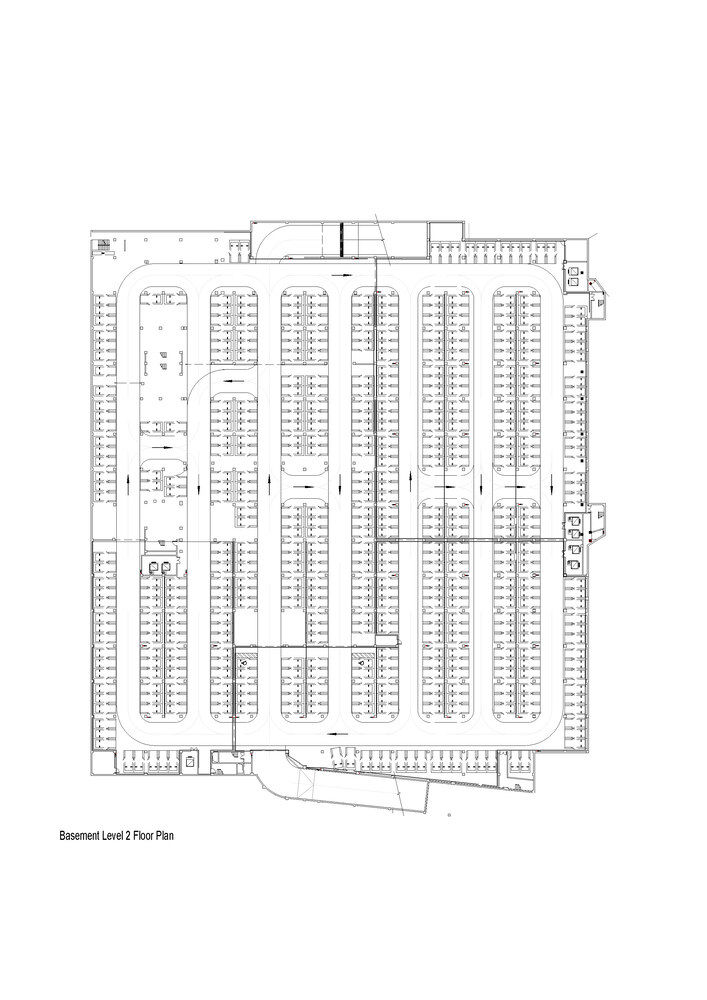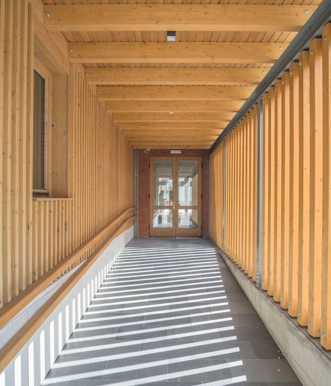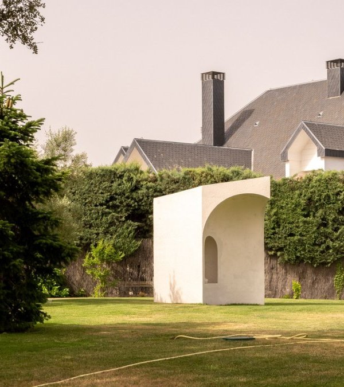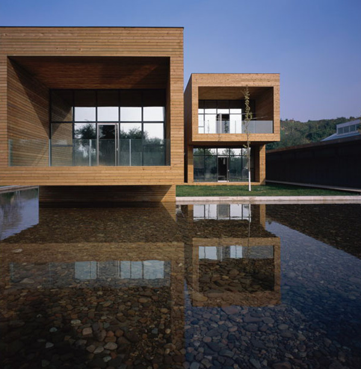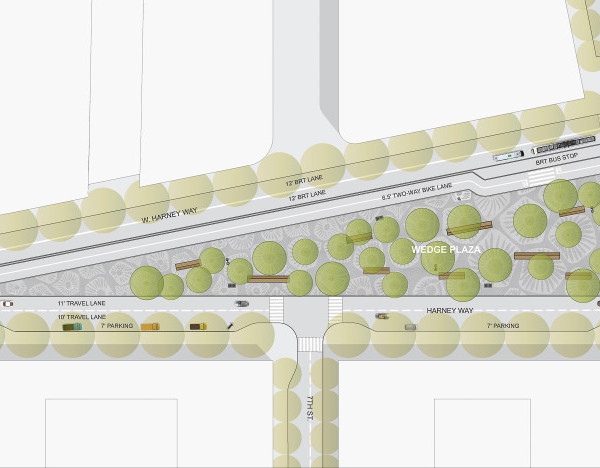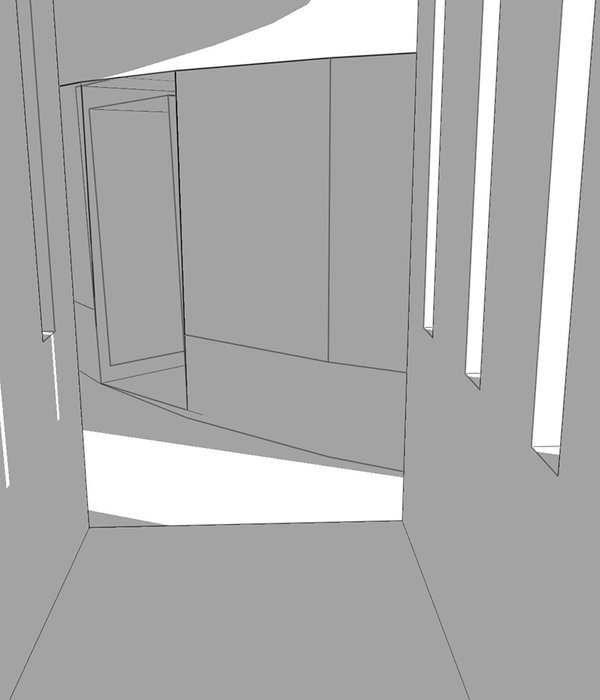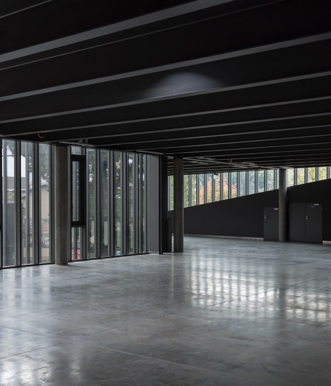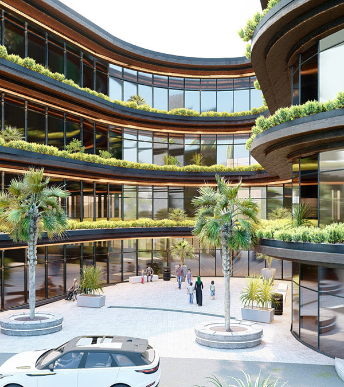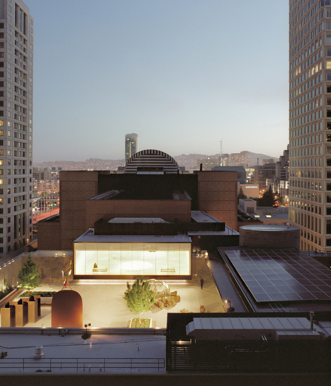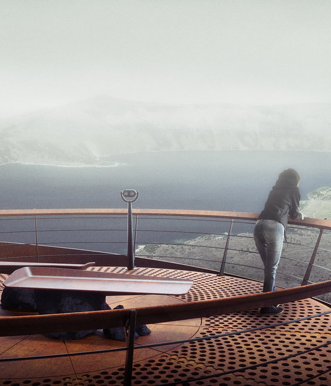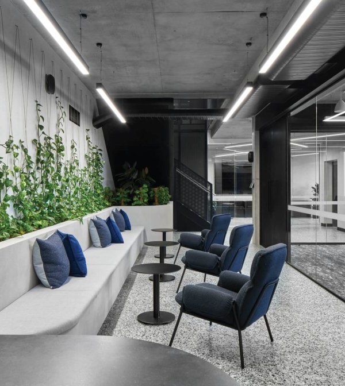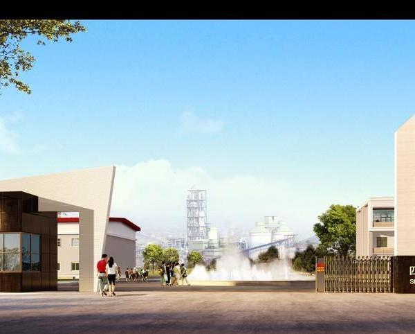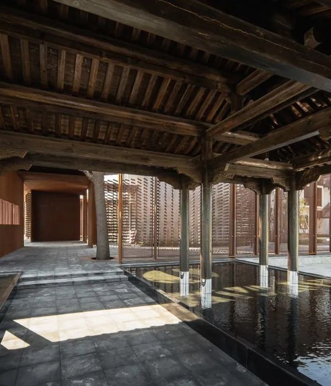阳明实验学校——融入诗意的校园设计
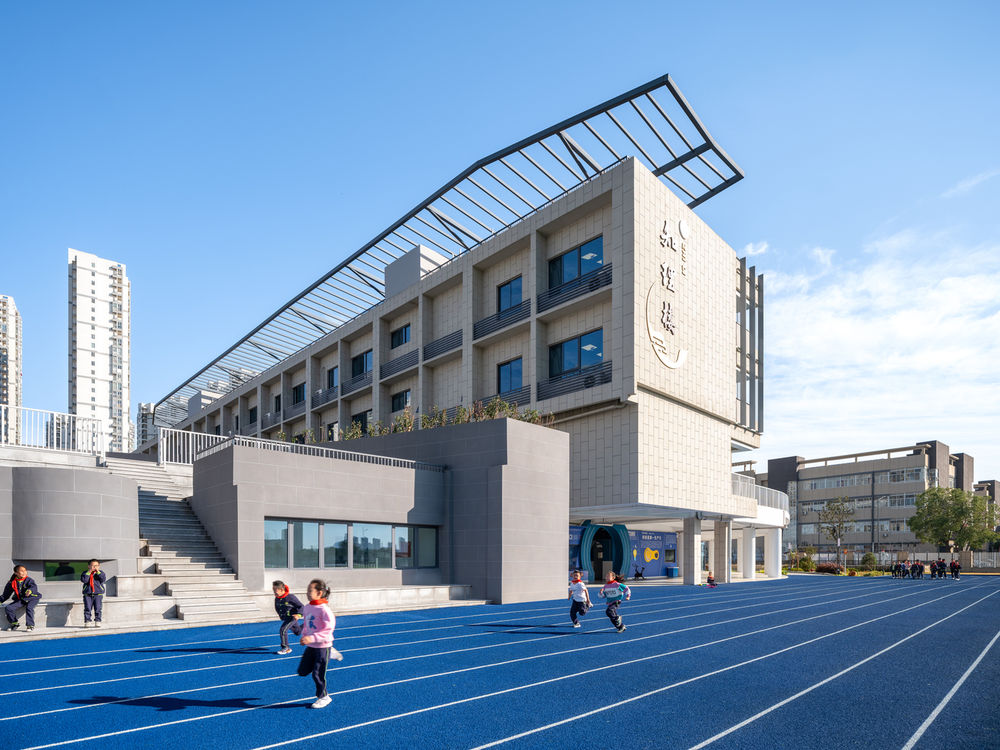
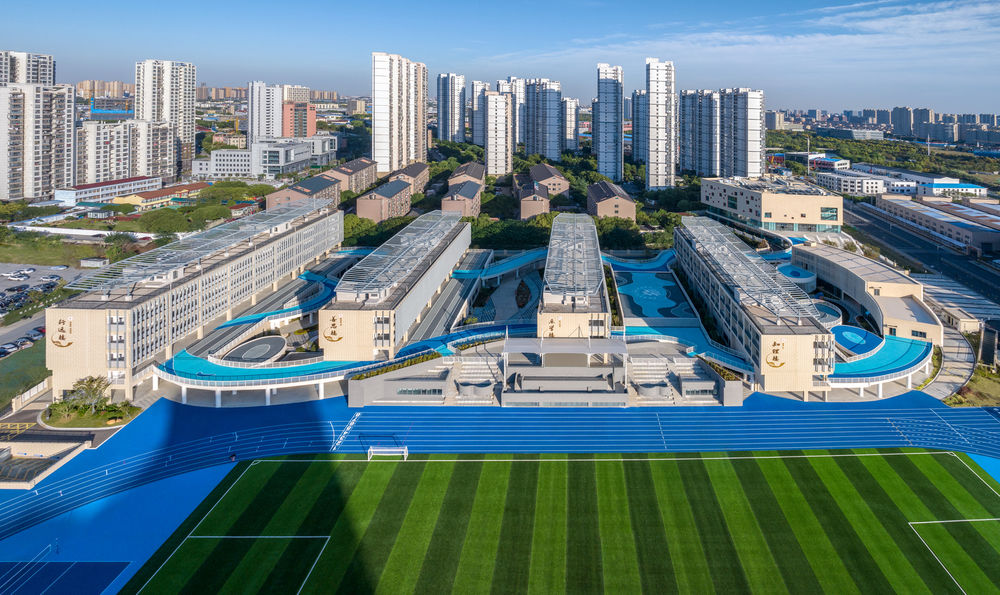
Recognizing Liangxi as a " city central district " grappling with insufficient school facilities, the government aimed to optimize the distribution of educational resources. The overarching goal was to establish genuinely outstanding schools that are easily accessible to the local community.As a 9-Year Schools featuring 36 primary school classes and 18 secondary school classes, the challenge extended beyond meeting standard per capita land use requirements.
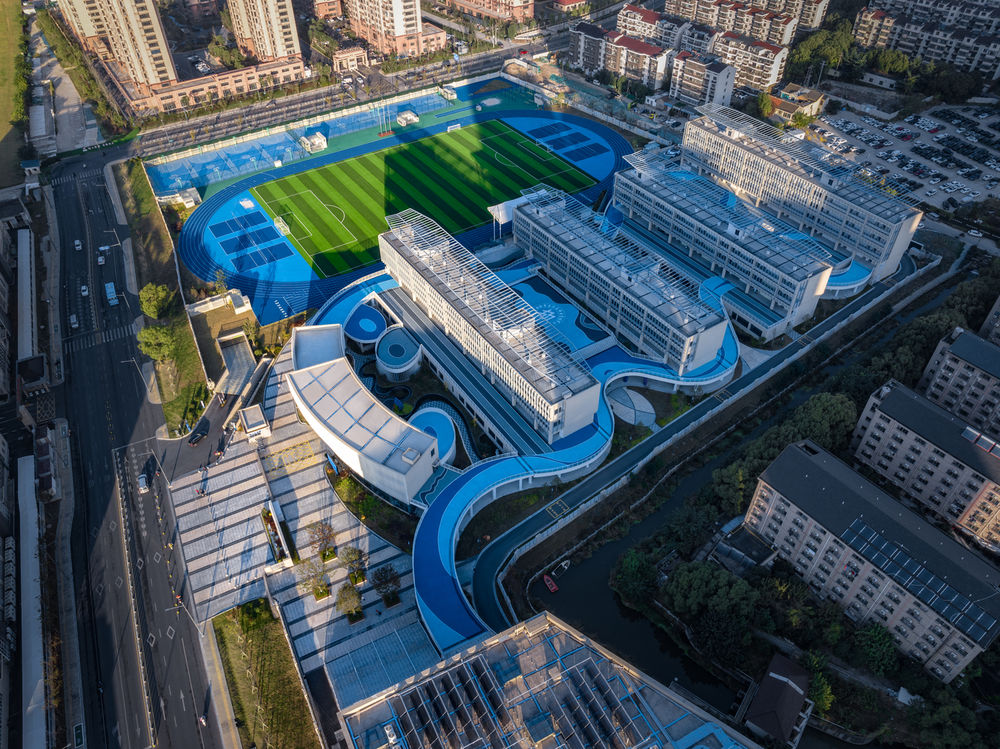
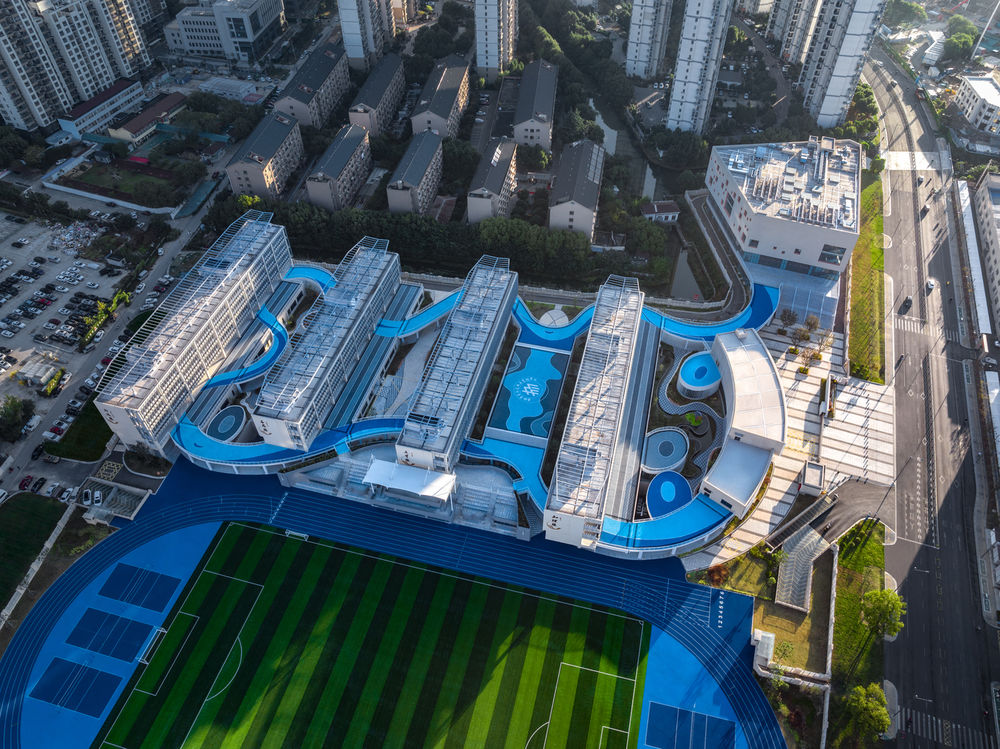
It also required reserving ample space for future expansion while adhering to construction standards. The irregular site presented layout constraints, particularly after setting a standard 400-meter running track and sports facilities. Consequently, the design had to deal with the impact of the irregular southwestern plot, balancing functionality, efficiency, spatiality, and unique characteristic.
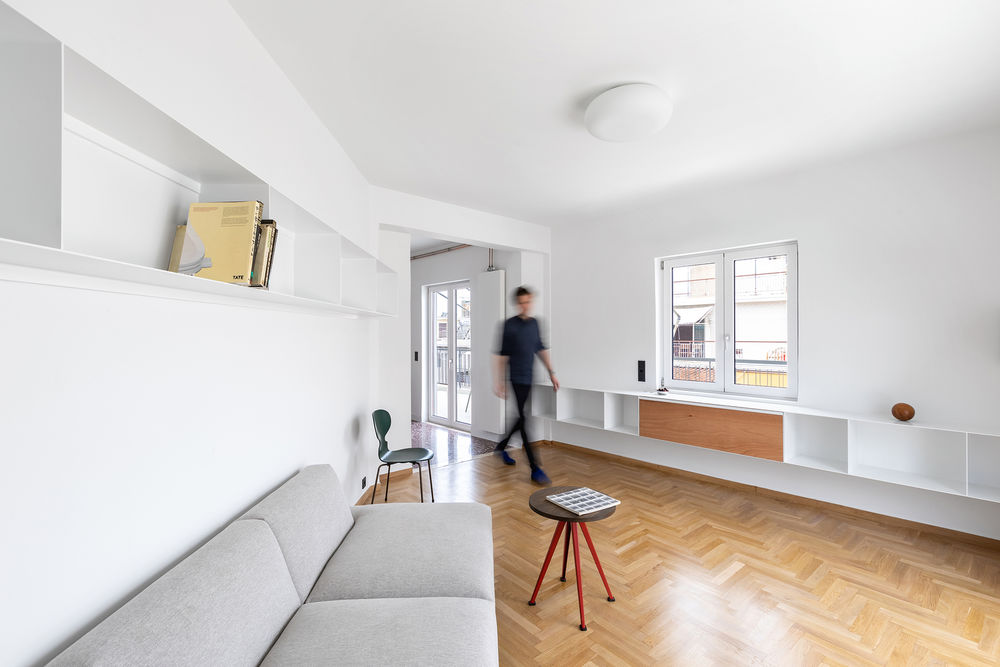
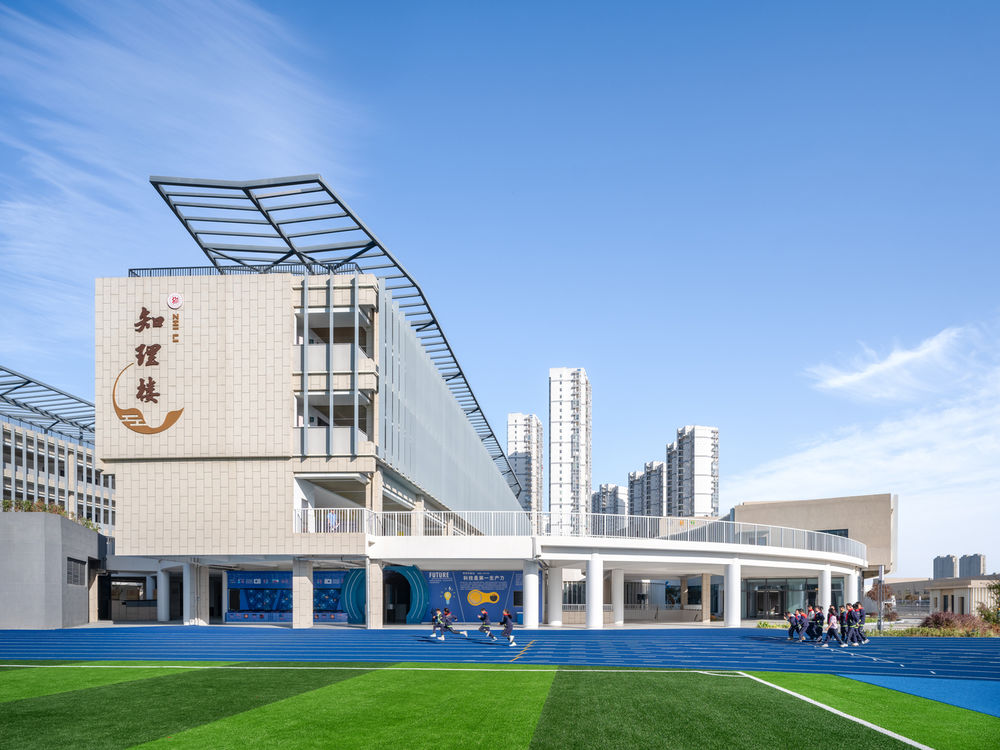
Following the placement of the four basic teaching units, the introduction of a winding corridor injects an emotional dimension into the rational layout, infusing a gentle sense of relaxation into the precision of efficiency. This curved corridor serves as a pivotal space, integrating administrative buildings and several specialized classrooms, while also facilitating essential circulation and public activities. It surrounds and connects various blocks, forming enclosed spaces of varying sizes that harmonize lower-level classrooms and auxiliary rooms with the natural environment, creating a dynamically atmospheric whole. Above the second floor, where a rational and quiet atmosphere is required for regular classrooms and administrative offices, a vertical separation is established.
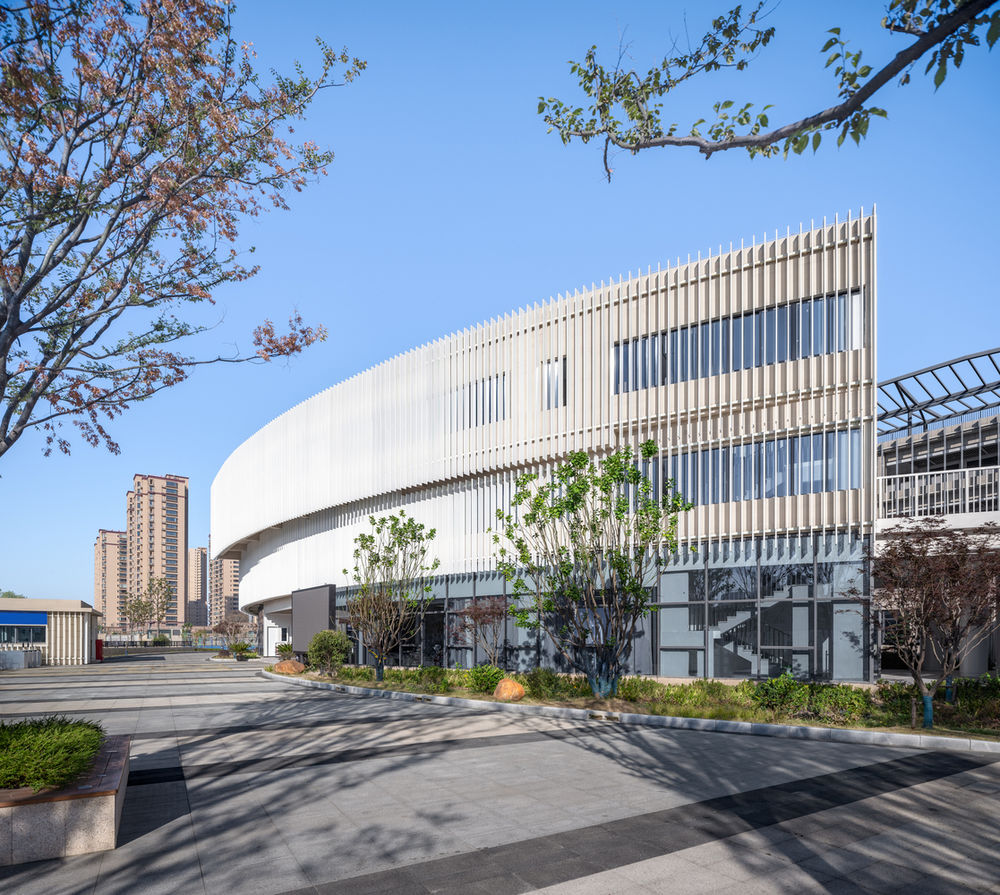
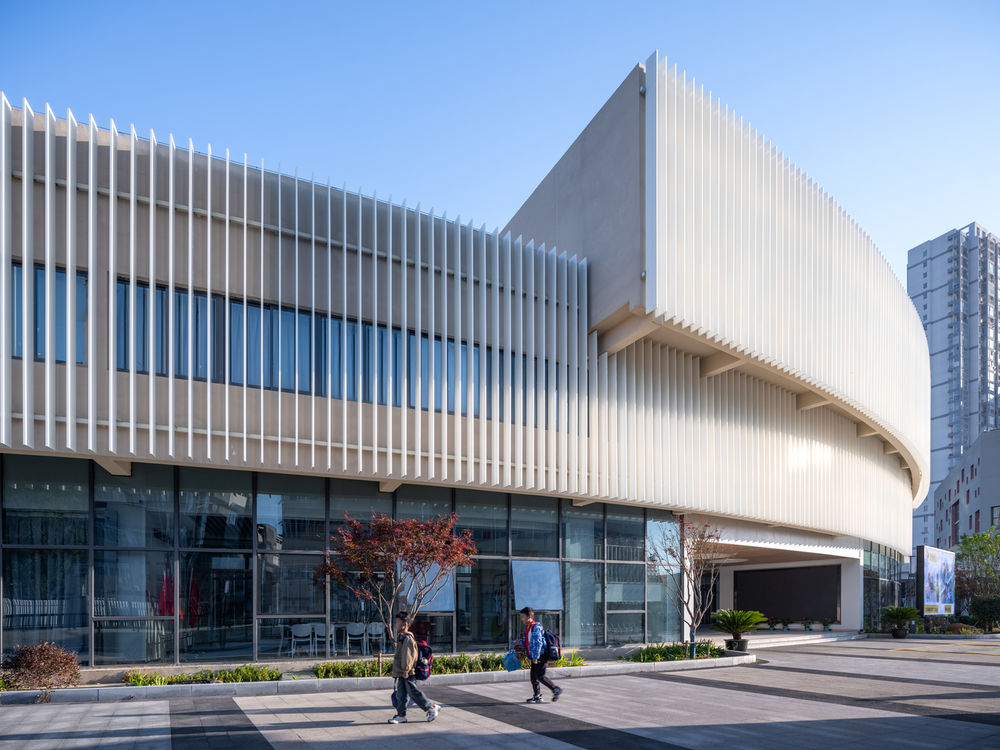
The campus positions its main entrance on the south side, with the administrative building extending vertically along the curved corridor upon entering the site. Moving northward, two teaching buildings are designated for primary school use, with the primary school's entrance and drop-off system concentrated on the south side of the campus. The northernmost five-story teaching building is allocated for secondary school use, with the entrance and drop-off system situated on the north side. At the irregular site's southeast corner, an art and sports building is constructed, encompassing a canteen, an auditorium, and a gym.
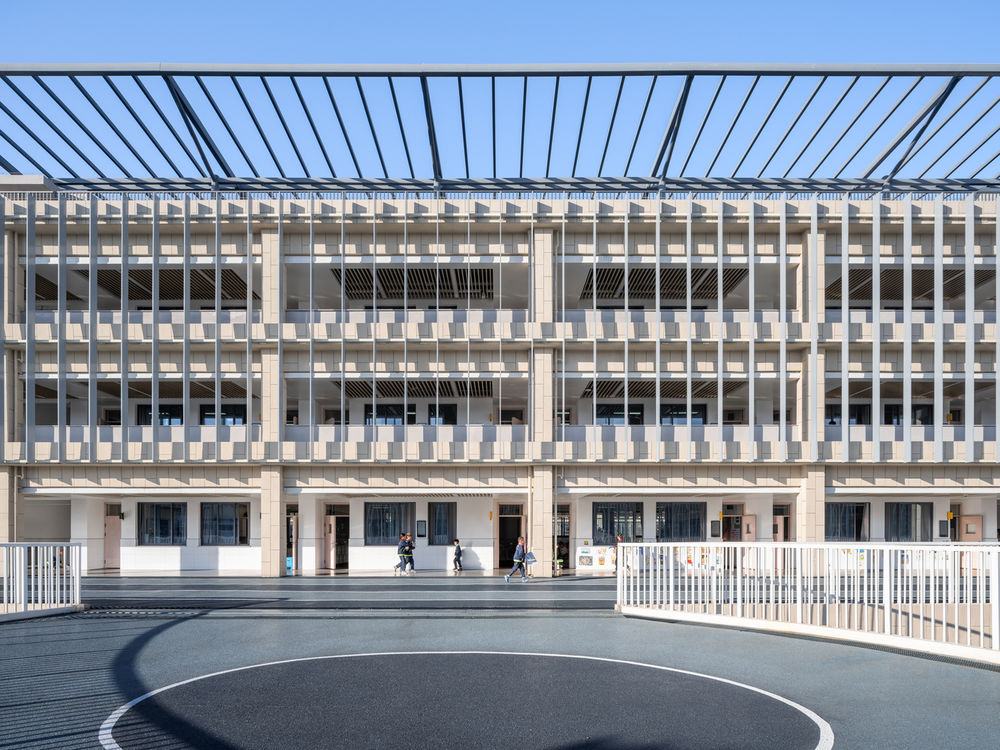
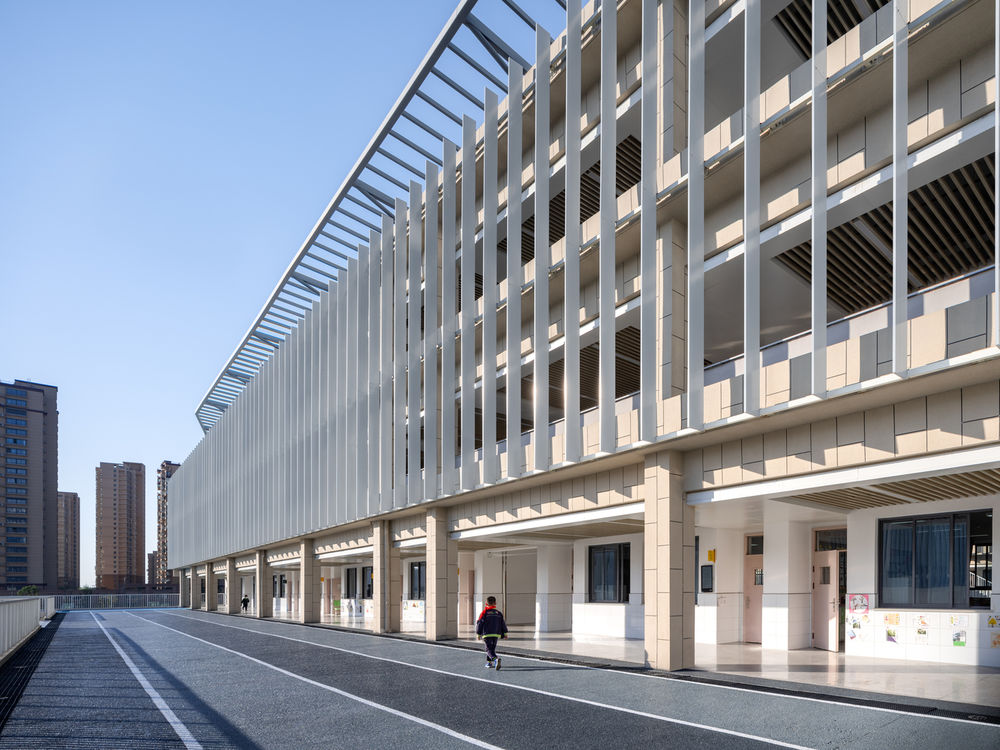
Within stringent constraints, Yangming Experimental School fulfills comprehensive educational functional requirements. Through simple and unconventional means, we aspire to infuse poetic elements into the campus, blending warmth into the calm and rational dimensions.
