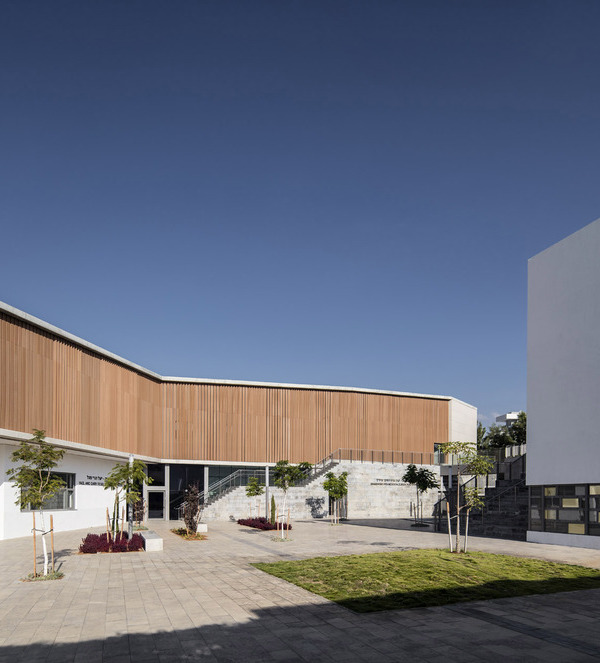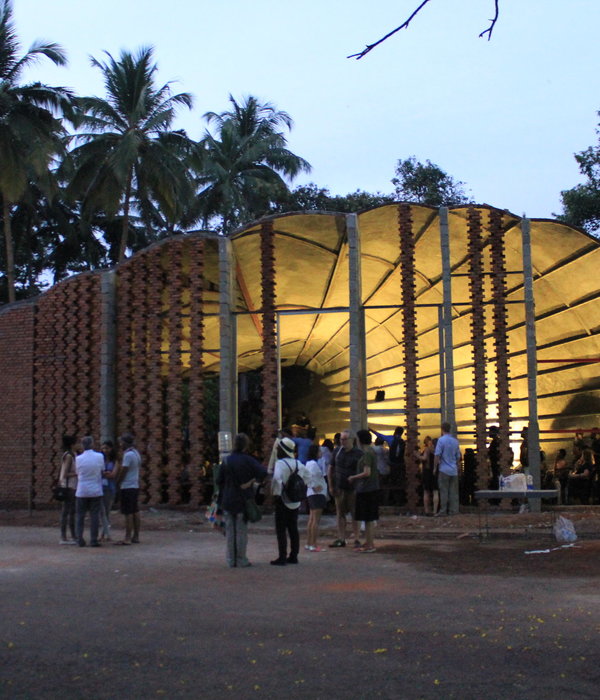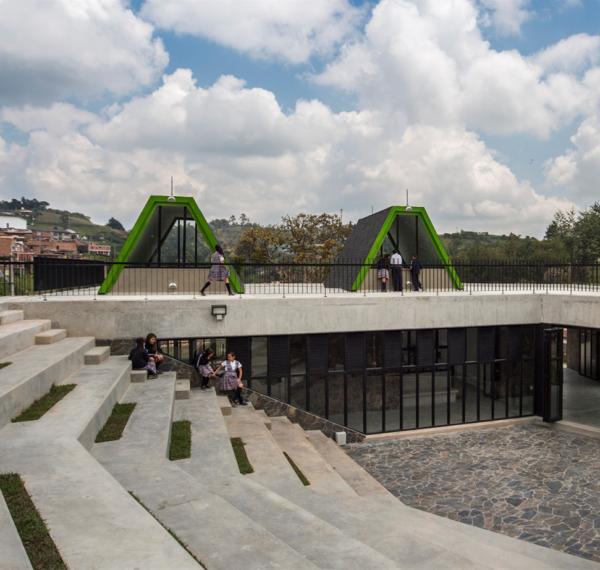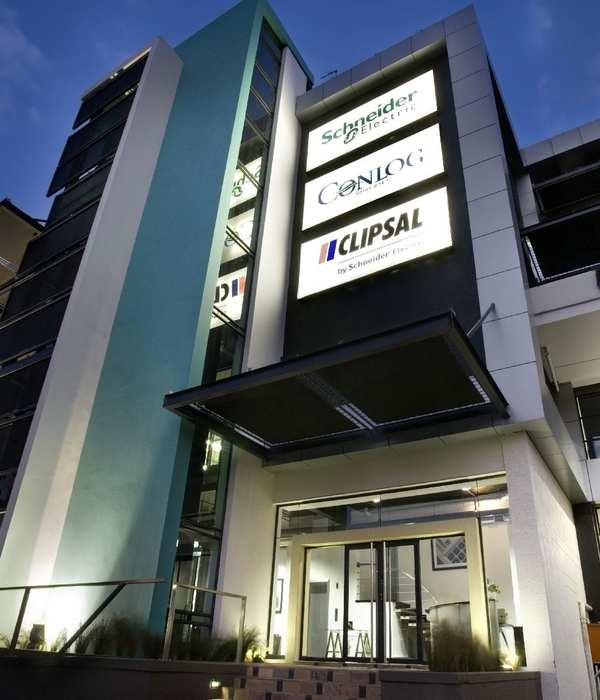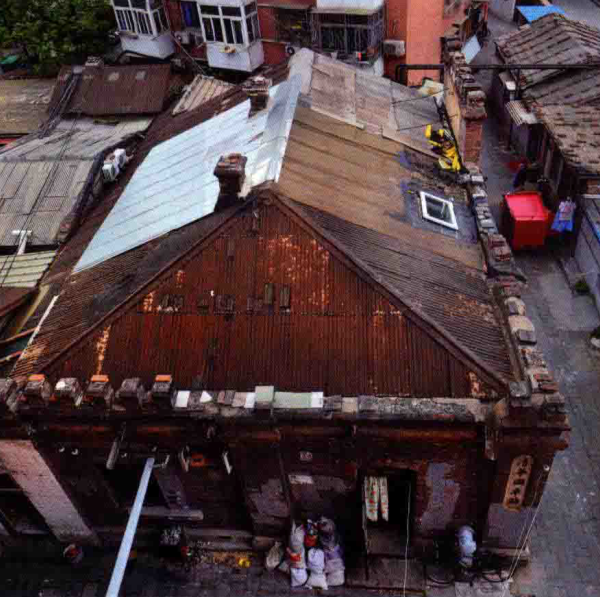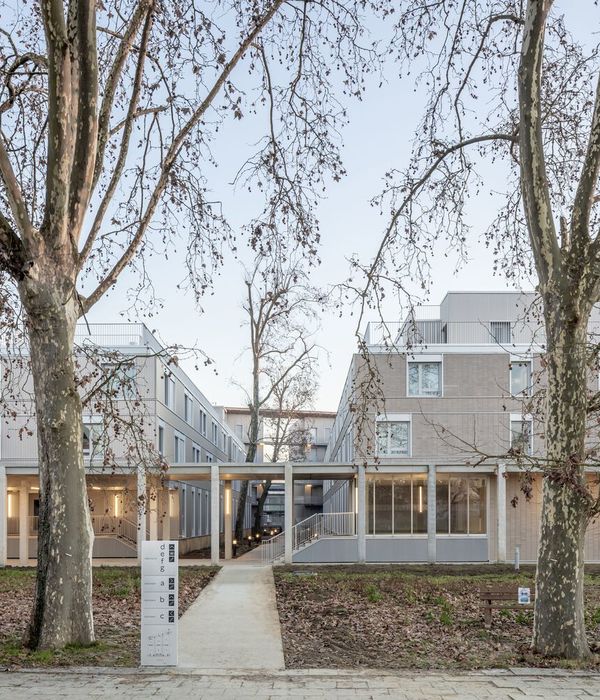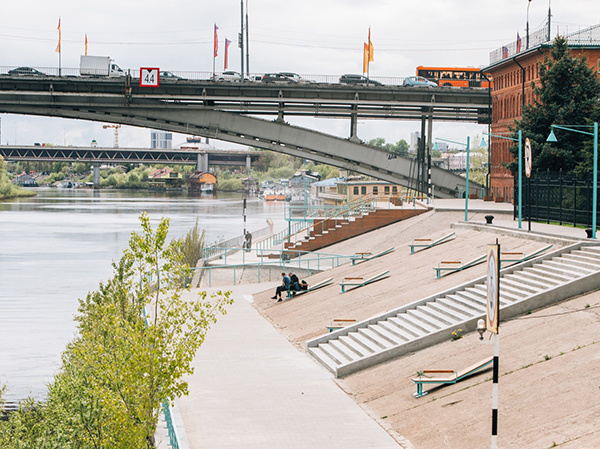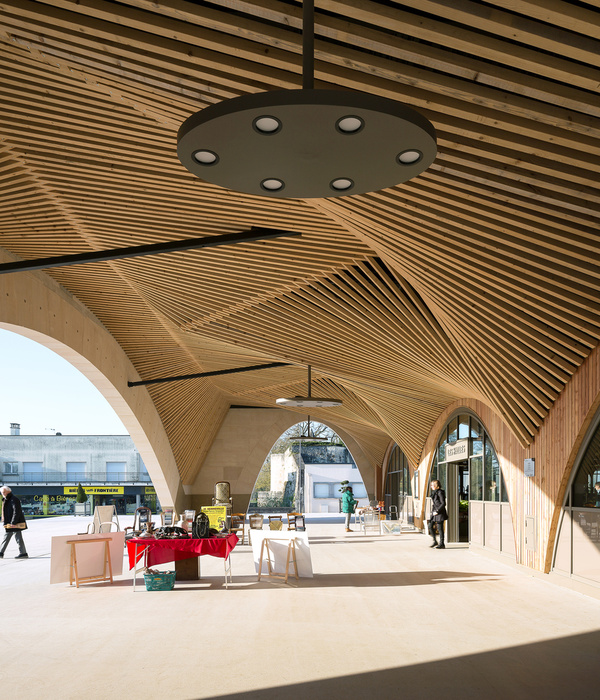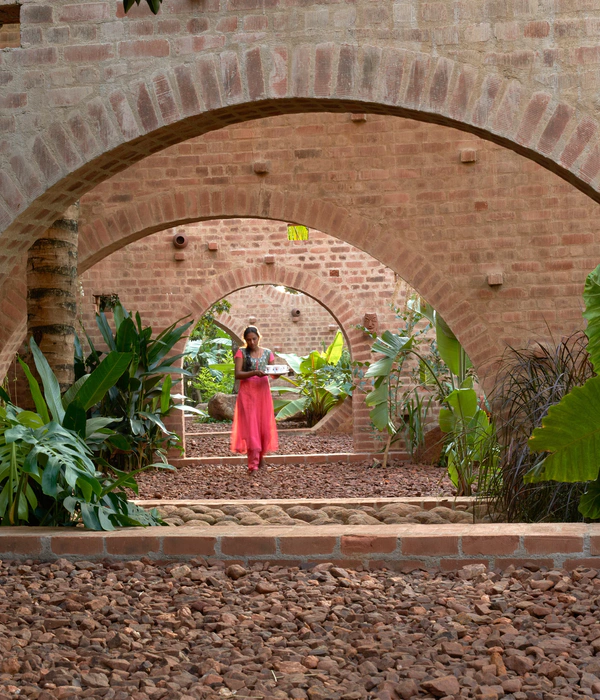Gensler was trusted with the luxurious residential tower, Aspire at College Station, for Texas A&M University in College Station, Texas.
Steps away from Texas A&M University’s campus, Aspire College Station’s 14 story residential tower stands as a direct response to the evolving expectations and needs college students have for 21st century housing. Beyond offering a luxury apartment setting desirable by students, the client’s secondary goal and challenge to the design team was to create a property that would appeal to the residents’ parents and their desires of comfort, safety and focus.
Aspire College Station is in a prominent location for parents or students concerned about parking or campus convenience. Tucked away from view, structured parking for up to 729 cars is available to residents and guests. 6,800 square feet of ground-level retail space was incorporated into the tower plan and includes a bank and small, essentials and healthcare retailer. The emphasis on comfort and convenience within the tower programming also includes individual study rooms on each floor to provide students with a safe place to study late into the evening instead of traveling to a campus library.
Interior spaces pay homage to the rich traditions of the University by using school colors and environmental graphics to capture the campus spirit. For example, the lobby and leasing office area features a custom, large-scale metal screen depicting an abstract tree, inspired by the University’s iconic Century Tree.
A social lounge and study café on the 6th floor serve as a place to collaborate or focus while the neighboring fitness center encourages health and wellness among its residents. Garage doors open to an adjacent amenity deck, which features a resort-style pool, outdoor theatre, and flexible green space.
Aspire College Station achieved a LEED Silver certification by utilizing many sustainable features, including energy-efficient fixtures, tankless water heaters, and drought tolerant landscaping. After opening in 2019, this development has come to be known as a safe, yet luxurious environment, conducive to learning and growing.
Design: Gensler Photography: Ryan Gobuty
7 Images | expand images for additional detail
{{item.text_origin}}

