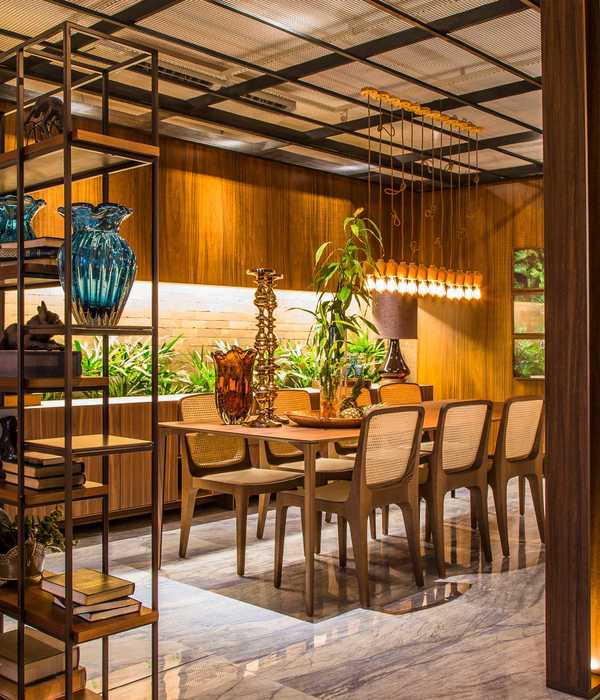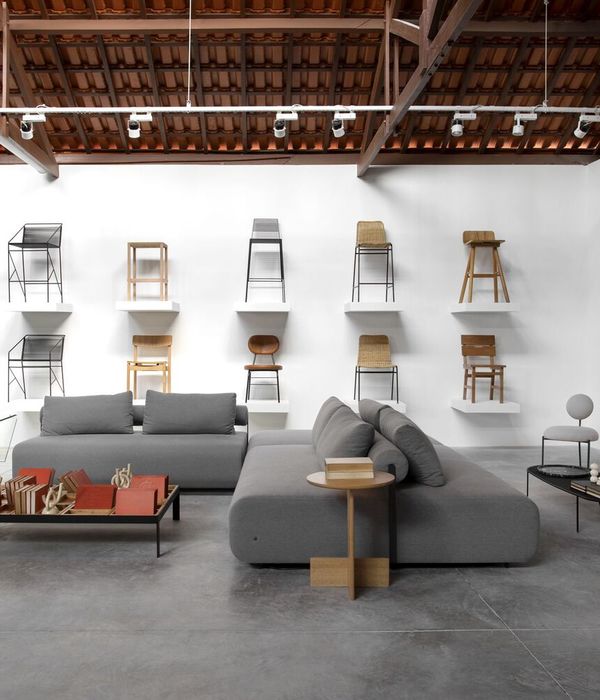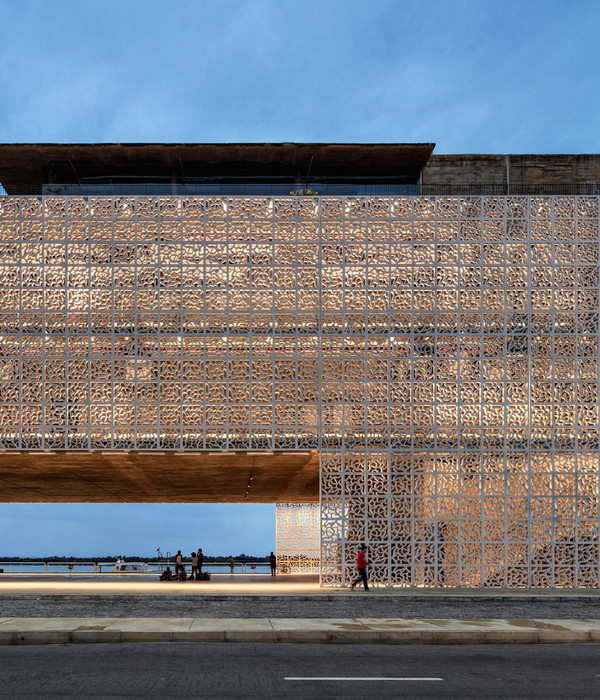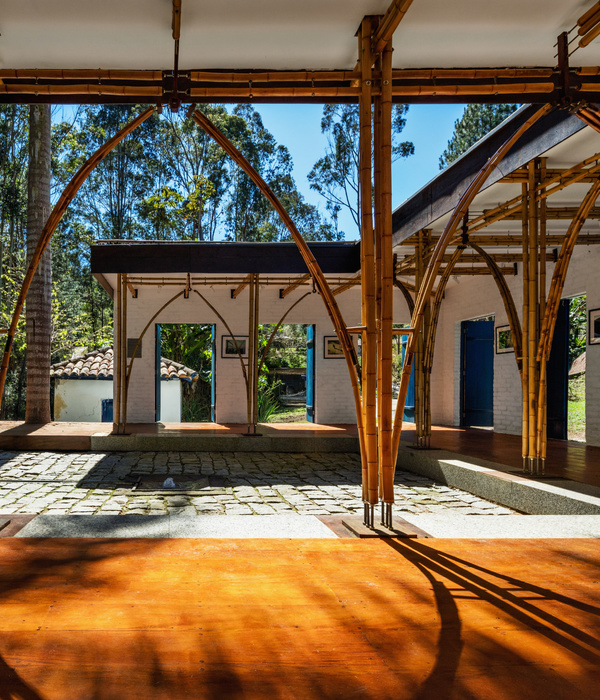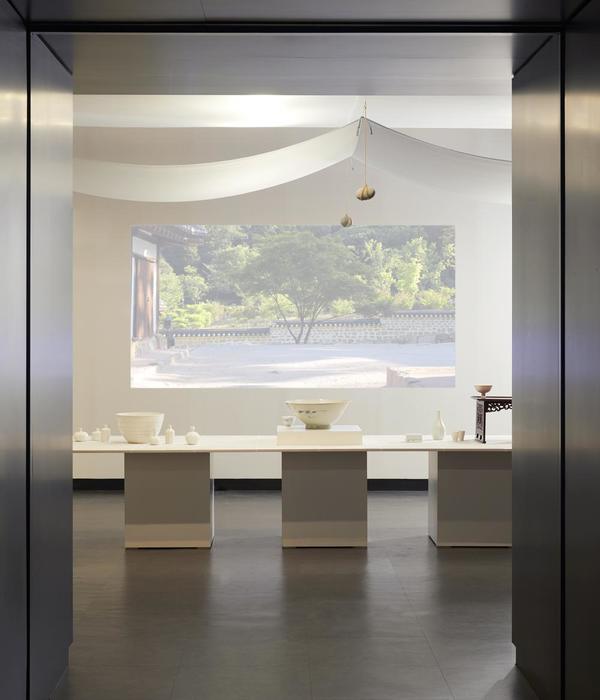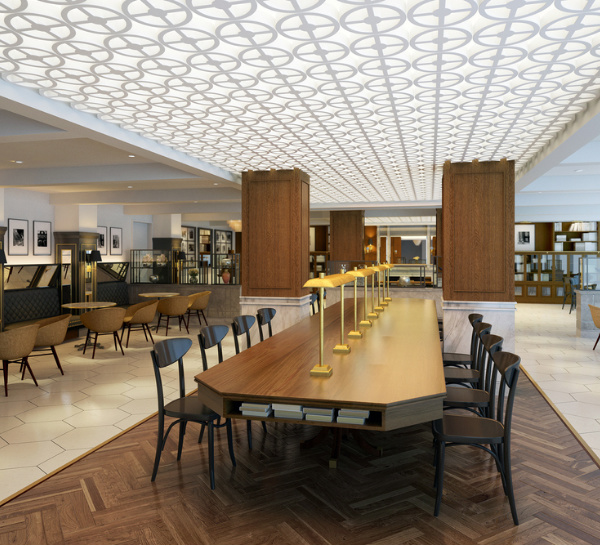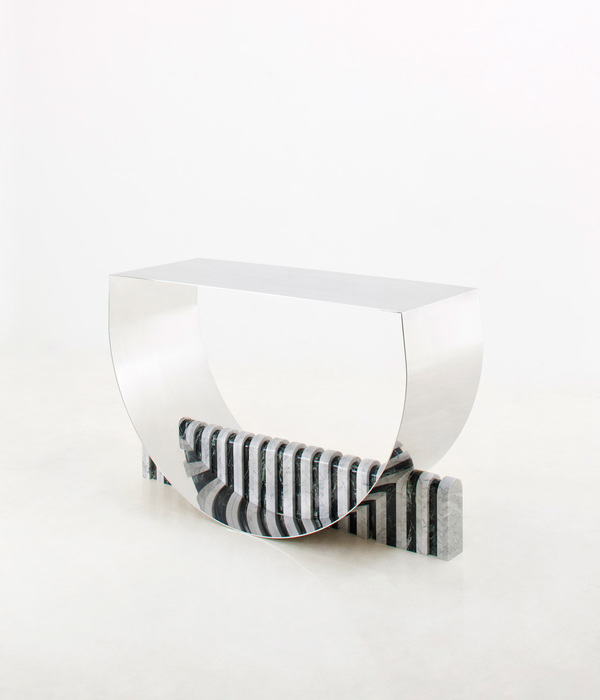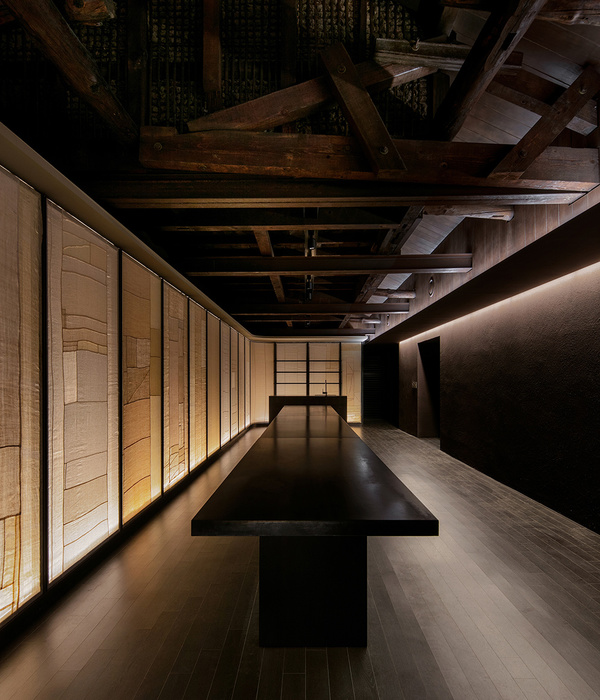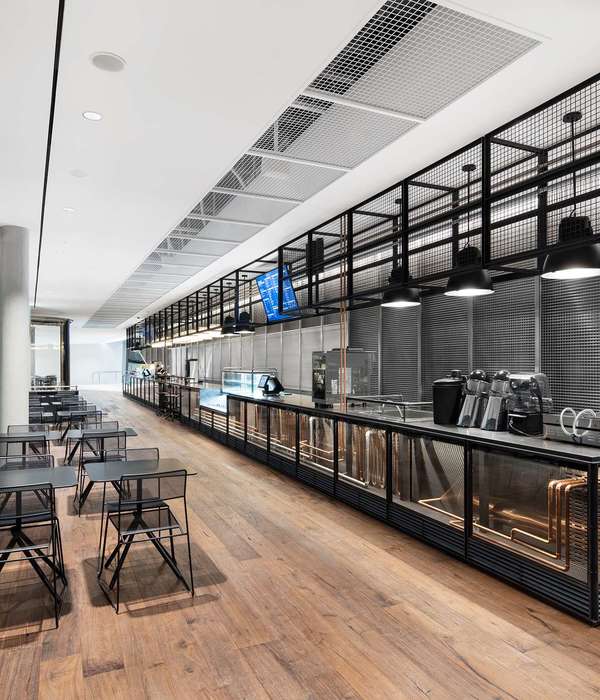- 项目名称:哥伦比亚圣维森特费雷尔社区中心
- 设计方:Plan:b arquitectos
- 位置:哥伦比亚
- 建筑公司:Mejía Acevedo S.A.S.
- 摄影师:Alejandro Arango
Colombia San Vicente Ferrer Community Centre
设计方:Plan:b arquitectos
位置:哥伦比亚
分类:公共设施
内容:实景照片
设计团队:Carlos Blanco, Daniel Tobón
委托方:Gobernación de Antioquia, VIVA (empresa de vivienda de Antioquia)
建筑公司:Mejía Acevedo S.A.S.
图片:16张
摄影师:Alejandro Arango
这是由Plan:b arquitectos设计的圣维森特费雷尔社区中心。该社区中心是小型公共建筑集群网络体系的一部分,由安蒂奥基亚省政府规划,分布在80个城镇。这个新网络体系是一个广泛教育项目,既有着公共的特点,又与城市社区组织合作,旨在为不同地区部门提供高质量的教育。所有社区中心都有着相同的功能和独特的公共空间。这种项目由安蒂奥基亚省政府制定,让市民代表、政府与建筑是之间协作,通过简单的会议,社区方面通过文字和图画的形式表达对教育和建筑方面的愿望和需求。行人步道与机动车通道连接了社区中心与城市中心,并形成新的入口坡道,穿过建筑及其台阶式中庭,并连接到屋顶观景平台。该建筑保留了山地地壳运动留下的碎片痕迹,增加屋顶和台阶式中庭的公共空间。
译者:筑龙网艾比
This Community Center is part of a new network of small format public buildings which have been planned by the Government of Antioquia, distributed in eighty municipalities. This new network is a wide educational project with a public character in organization with the municipal communities, its aim is to make high quality education reach various regions of the department. All the community centers have a similar program and a unique public space. This kind of project set out by the Government of Antioquia allowed to do collaborative work between a group of representatives of the municipality, of the Government and the architects: through simple meetings the community expressed their wishes and needs regarding the educational and architectural project with texts and drawings.
San Vicente Ferrer is a municipality located in Eastern Antioquia at 2150 mts above sea level, in a mountainous region with a constant cold climate. 70% of its inhabitants are farmers. Its little center consists of an “organic” urban structure laid out on an irregular and steep topography. The allocated plot for the community center is located on the edge of the town center and is a fragment of a mountain which was previously cut and flattened on three sides of its perimeter, leaving an elevated and sloping surface. The drawings and petitions of the community were consistent on the wish of having a building with a central patio and the possibility of having an open air theatre, requests which were articulated with the topographic characteristics of the plot and the educational program defined by the government.
The pedestrian and vehicular path which connects the community center with the urban center is articulated to a new access ramp which crosses the building and its stepped patio towards the public terraces of the roof from which one can observe the close landscape and circuit back to the town. This building wants to restore the mountain fragment which the earth movements left, increasing public spaces with its roofs and stepped patio; it can be crossed from the roof to the interior, o from the access ramp towards the patio, and its geometry is obtained from the contour lines of the land. The dark stone which was chosen to veneer its walls and the concrete tiles of its floors are connected to the traditional materials used in constructions of the region. Every interior space has a skylight orientated to receive indirect light, and the cold north-south air stream is obstructed with the arms of the building allowing a temperate climate in the interior patio which serves as an open air stage.
哥伦比亚圣维森特费雷尔社区中心外部实景图
哥伦比亚圣维森特费雷尔社区中心内部实景图
哥伦比亚圣维森特费雷尔社区中心平面图
哥伦比亚圣维森特费雷尔社区中心剖面图
哥伦比亚圣维森特费雷尔社区中心立面图
{{item.text_origin}}

