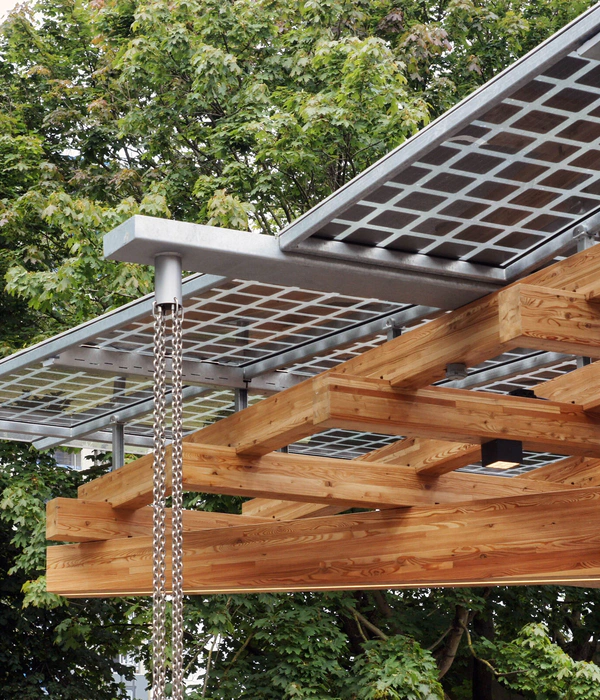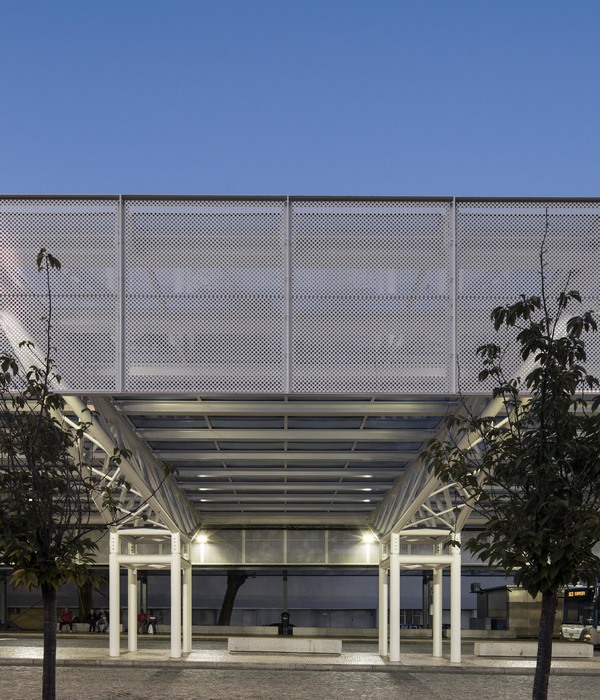© Joonhwan Yoon
尹俊焕(Joonhwan Yoon)
Ganjeolgot Having the earliest sunrise on the eastern coast of Korea, Ganjeolgot (literally meaning the Earnest Cape) is a tourist attraction that contains both sweet stories and the natural settings such as breaking waves, cool endless sea, the white lighthouse, mailbox, and a space for rest. It is famous as a driveway between Ulsan and Busan, and the neighborhood lately sees the rapid increase of commercial facilities such as cafes and restaurants due to the rise of the floating population.
Ganjeolgot Having the earliest sunrise on the eastern coast of Korea, Ganjeolgot (literally meaning the Earnest Cape) is a tourist attraction that contains both sweet stories and the natural settings such as breaking waves, cool endless sea, the white lighthouse, mailbox, and a space for rest. It is famous as a driveway between Ulsan and Busan, and the neighborhood lately sees the rapid increase of commercial facilities such as cafes and restaurants due to the rise of the floating population.
© Joonhwan Yoon
尹俊焕(Joonhwan Yoon)
这是一片平地,在一座被绿色环绕的海岸山上有着普通的景观。该项目是一片面积为2340平方米的梯形平地。它位于离甘乔戈海滩近300米的内陆。该地区周围是未开发的低洼坡地草原,周围是低矮的建筑和松林,形成了凉爽而乏味的水平景观。仅从南方公路就允许进入该地点,通过东部松林之间约50米的宽度朝向公海的前沿是进入和场地规划的一个关键因素。
The Flat Land with a Commonplace View on a Coastal Hill Surrounded by Greens The project site is a trapezoid flat land with an area of 2,340 sq. m., which lies nearly 300 meters inland from the beach of Ganjeolgot. The area encircled with the undeveloped, low-lying sloping grassland, surrounded by low buildings and pine woods, makes a cool yet boring horizontal view. The entry into the site is allowed from the southern road alone, and the frontality directed toward the open sea through the width of approximately 50 meters between the eastern pine woods offers a crucial factor regarding the entry and the site planning.
The Flat Land with a Commonplace View on a Coastal Hill Surrounded by Greens The project site is a trapezoid flat land with an area of 2,340 sq. m., which lies nearly 300 meters inland from the beach of Ganjeolgot. The area encircled with the undeveloped, low-lying sloping grassland, surrounded by low buildings and pine woods, makes a cool yet boring horizontal view. The entry into the site is allowed from the southern road alone, and the frontality directed toward the open sea through the width of approximately 50 meters between the eastern pine woods offers a crucial factor regarding the entry and the site planning.
© Joonhwan Yoon
尹俊焕(Joonhwan Yoon)
© Joonhwan Yoon
尹俊焕(Joonhwan Yoon)
根据网站的条件和客户的要求,有三个问题:-我们应该如何设计一个340平方米的单层建筑,它不像客户所要求的那样枯燥,但又是多种多样的?-我们应该如何把300米的海景带到这个网站?-什么样的地方是咖啡厅,它又如何区分?
Three questions according to the site conditions and the client’s requirements: - How should we design a 340 sqm single-story building that is not boring but diverse as requested by the client? - How should we bring the seascape 300m off into the site? - What kind of place is a cafè, and how can it be differentiated?
Three questions according to the site conditions and the client’s requirements: - How should we design a 340 sqm single-story building that is not boring but diverse as requested by the client? - How should we bring the seascape 300m off into the site? - What kind of place is a cafè, and how can it be differentiated?
© Joonhwan Yoon
尹俊焕(Joonhwan Yoon)
一个由空间创造的形状,以适应前两个问题的需求,正面被指向东方海洋,建筑被设计成一个水边走廊,它大约有5米宽,围绕着放置在中间的一个水空间。该画廊以便于建造为重点,由多边形形状构成,从而产生建筑的空间多样性和水边形状。
A Shape Created by Space To accommodate the demands of the first two questions, the frontality is directed to the eastern ocean and the building is designed as a waterside gallery that has an approximately 5m width, surrounding a water space placed in the center. With a focus on the ease of construction, the gallery is made of a polygonal shape, thereby generating spatial diversity and the waterside shape of the building.
A Shape Created by Space To accommodate the demands of the first two questions, the frontality is directed to the eastern ocean and the building is designed as a waterside gallery that has an approximately 5m width, surrounding a water space placed in the center. With a focus on the ease of construction, the gallery is made of a polygonal shape, thereby generating spatial diversity and the waterside shape of the building.
© Joonhwan Yoon
尹俊焕(Joonhwan Yoon)
形成自然与人为的关系位于画廊中心的水空间是一个中介和过渡空间,它与海洋创造了一种借来的景观,包含了天空,并将人工空间与周围环境连接起来。垂直结构墙的大小和位置被调整,以形成关系和创造各种场景,以放大和放大周围的松林和附近的建筑物附近和远处的看法。
Forming Relations between Nature and Artificiality The water space that sits at the center of the gallery is to serve as a mediating and transitional space, which creates a borrowed landscape with the sea, contains the sky and connects the artificial space with the surrounding environment. The sizes and placement of vertical structural walls are adjusted to form relations and create various scenes, for zooming in and out on the near and distant views around the pine woods and nearby buildings.
Forming Relations between Nature and Artificiality The water space that sits at the center of the gallery is to serve as a mediating and transitional space, which creates a borrowed landscape with the sea, contains the sky and connects the artificial space with the surrounding environment. The sizes and placement of vertical structural walls are adjusted to form relations and create various scenes, for zooming in and out on the near and distant views around the pine woods and nearby buildings.
© Joonhwan Yoon
尹俊焕(Joonhwan Yoon)
休息咖啡馆的空间通常是人们喝茶、聊天、经常参加小型会议或学习的内向空间,而这个咖啡馆项目通过积极的建筑干预使我们的视线远远地向外伸展,从而为休息提供了一个放松身心的空间。通过最小化和简化装饰和整理,该项目增加了与自然的对外部和与自然沟通的重点。
A Space for Rest Cafès are generally inward spaces where people drink tea, chat, and often engage in small meetings or study, whereas this cafè project provides a space for rest that relaxes our body and mind by extending our gaze far outside through an active architectural intervention. By minimizing and simplifying decoration and finishing, the project increases the focus on conforming to nature externally and communicating with nature internally.
A Space for Rest Cafès are generally inward spaces where people drink tea, chat, and often engage in small meetings or study, whereas this cafè project provides a space for rest that relaxes our body and mind by extending our gaze far outside through an active architectural intervention. By minimizing and simplifying decoration and finishing, the project increases the focus on conforming to nature externally and communicating with nature internally.
© Joonhwan Yoon
尹俊焕(Joonhwan Yoon)
Architects Jaemin YOON, JMY architects / Hyukhu SHIN, PLS Architects
Location Ulju-gun, South Korea
Design Team Wihwan CHOI
Area 339.69 m2
Project Year 2017
Photographs Joonhwan Yoon
Category Houses
{{item.text_origin}}












