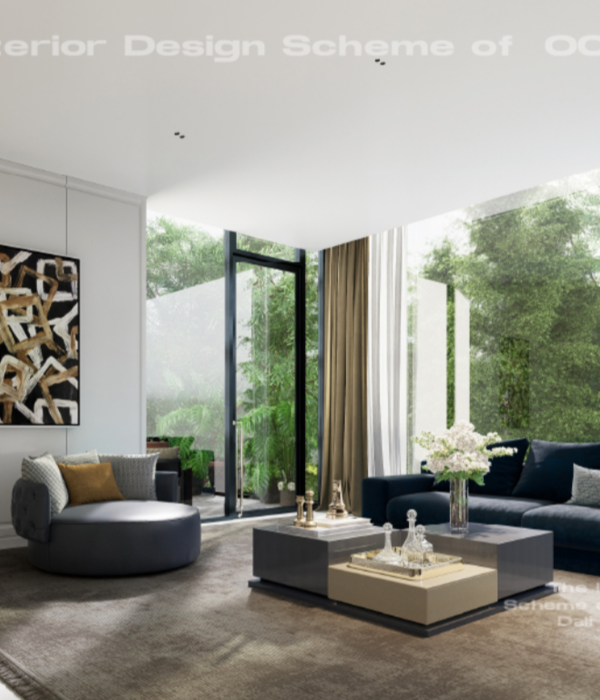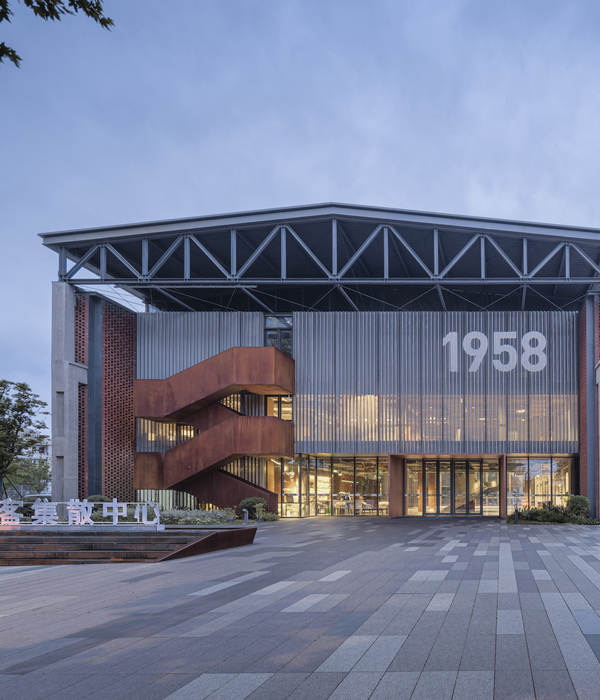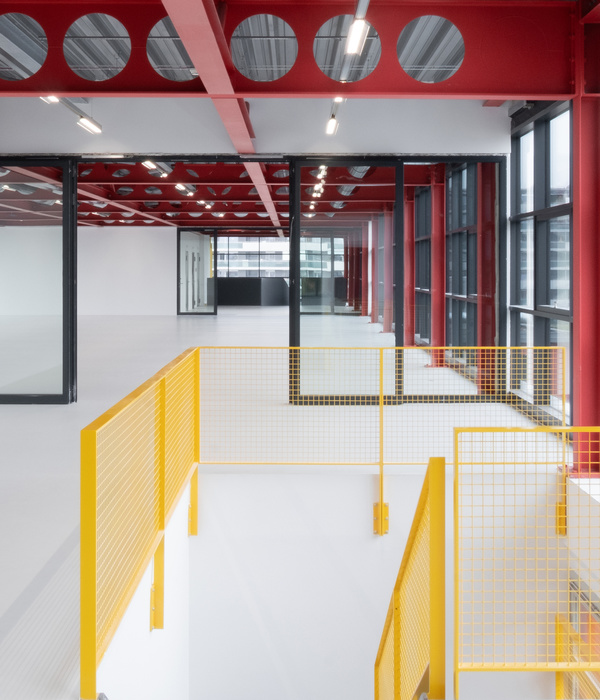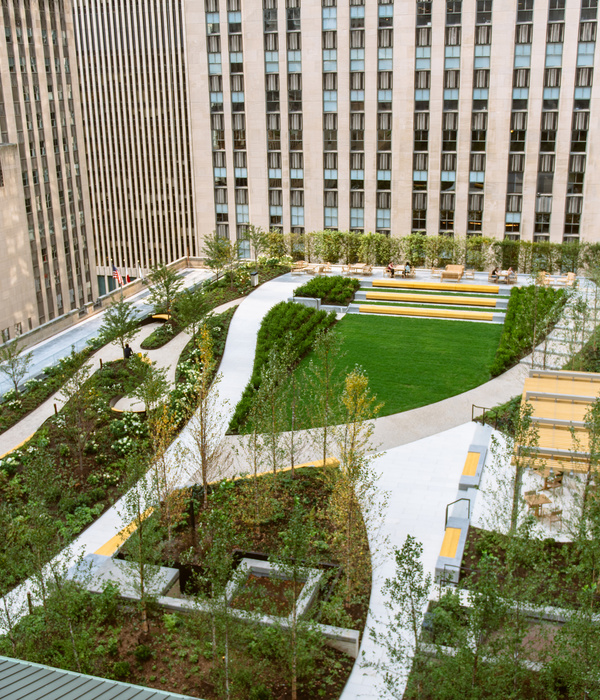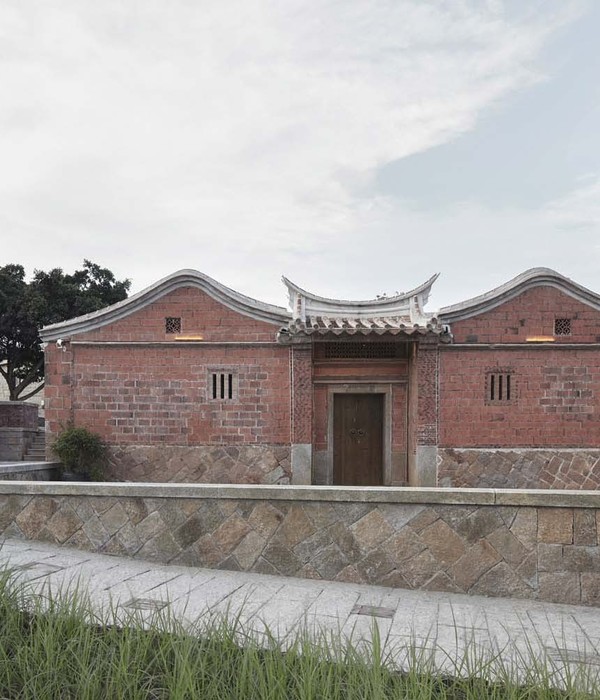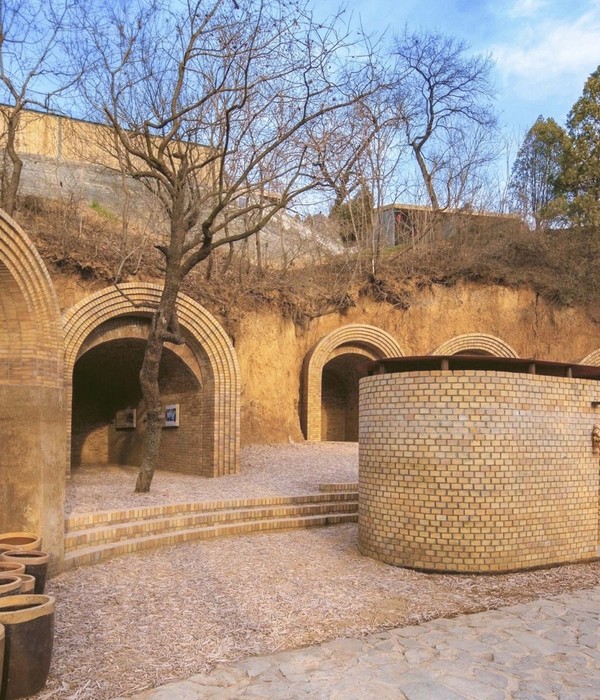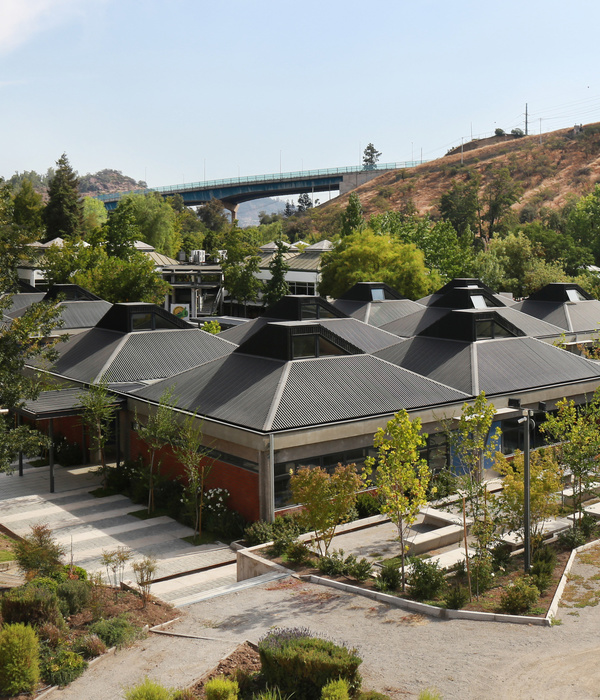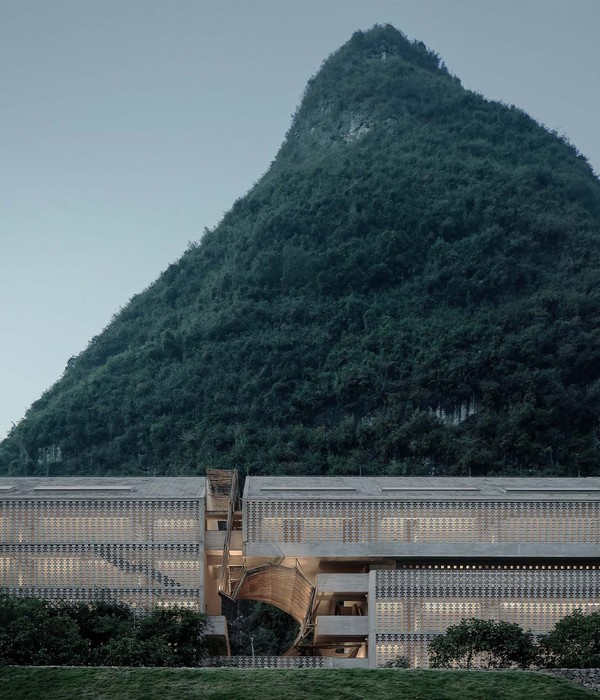This project was a challenge: building quality accommodation for one thousand residents at the heart of a limited site - in under a year. This meant solving a tricky puzzle: designing architecture that is both standardized and welcoming.
The project is nestled in a leafy 15-ha park, a narrow infill plot, bordered by low and large buildings. A sparse suburban setting, where the high-density layout required by the accommodation naturally revealed one of the project’s major challenges: designing a high-density layout - in keeping with the ENAP campus and its surroundings - that is comfortable for its residents.
Whilst the Village model is a universal ideal, there is a real risk when planning this type of project: instead resorting to the Grand Ensemble, i.e. extensive repetition of a small housing unit, associated with high-density accommodation. Traversing a fine line that could risk turning the project into mass housing.
To avoid this pitfall, the Garden City model seemed best suited to the site’s challenges and planning requirements. This model allows us to blend the small-scale urban aspect - that of the Village - with streamlined production, a sort of standardized housing offering equal and comfortable living conditions for all. By creating an architectural unit, Garden City enables us to optimize the design process, in addition to shaping a harmonious landscape. This approach to production was particularly well suited to the project, as the tight time frames and limited site required an efficient construction model.
Similarly, mixed wood/concrete 2D prefabrication made sense for this project: standardized rooms to keep to an ambitious project schedule, with a controlled budget, whilst offering quality living standards to future residents.
{{item.text_origin}}

