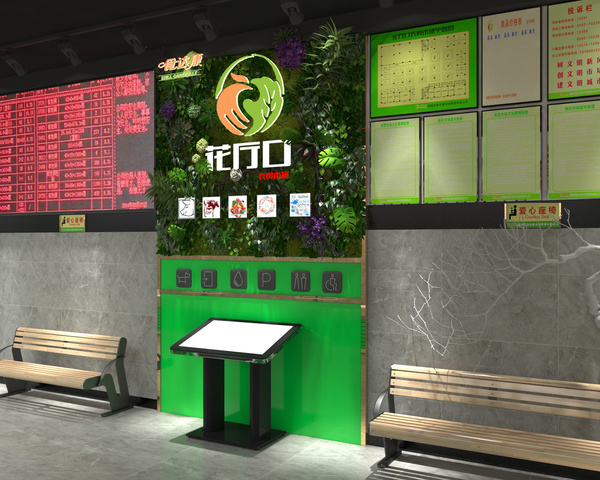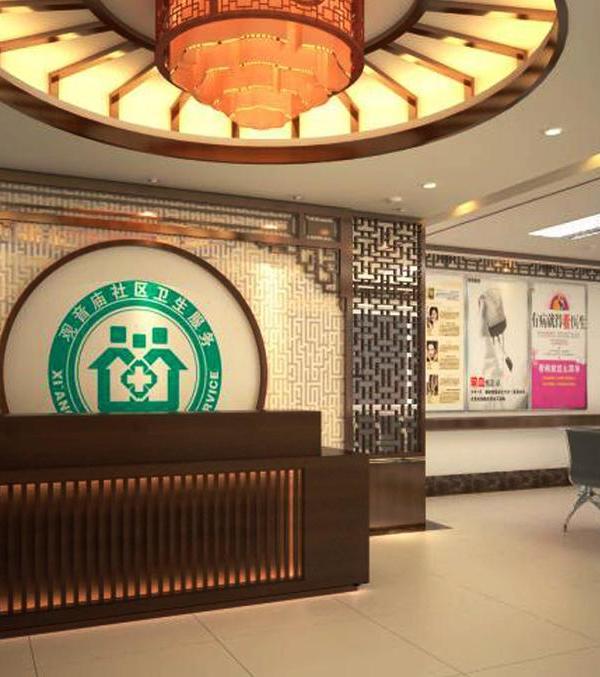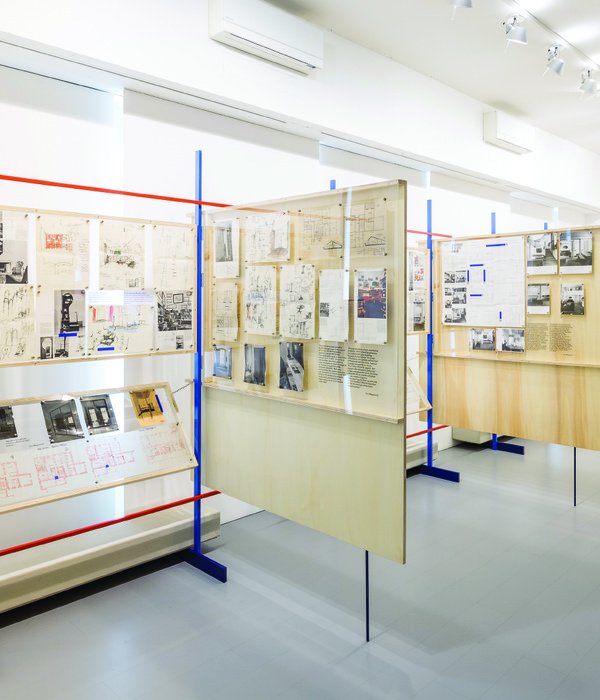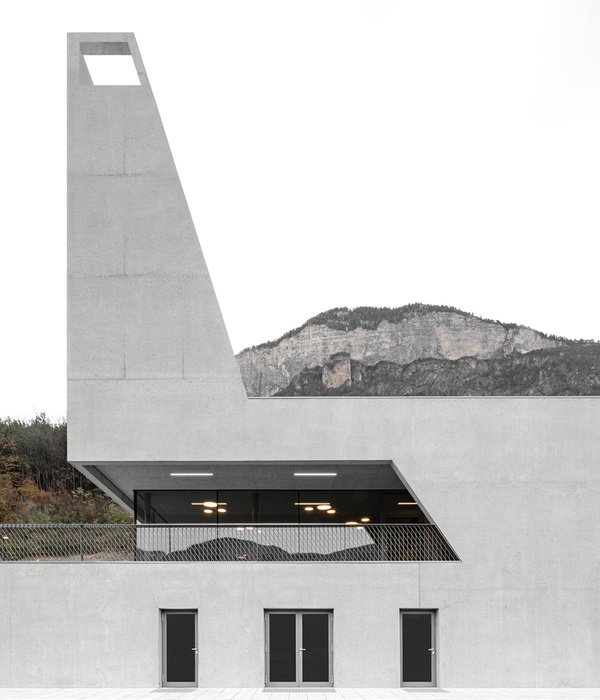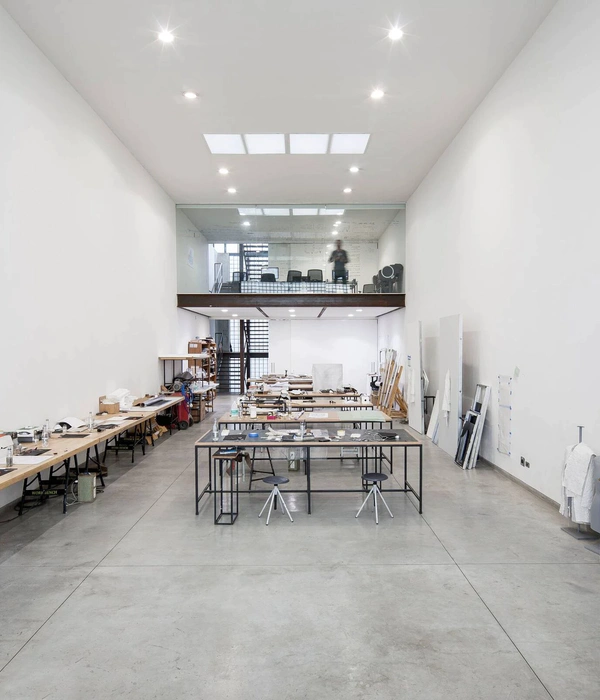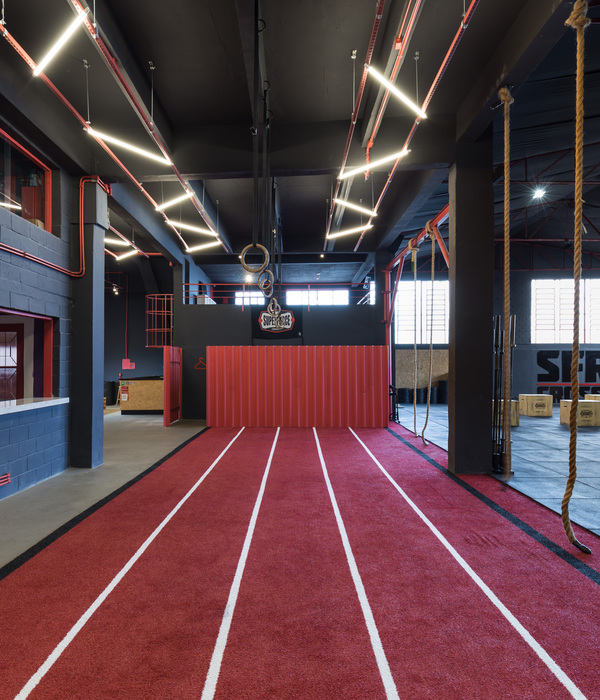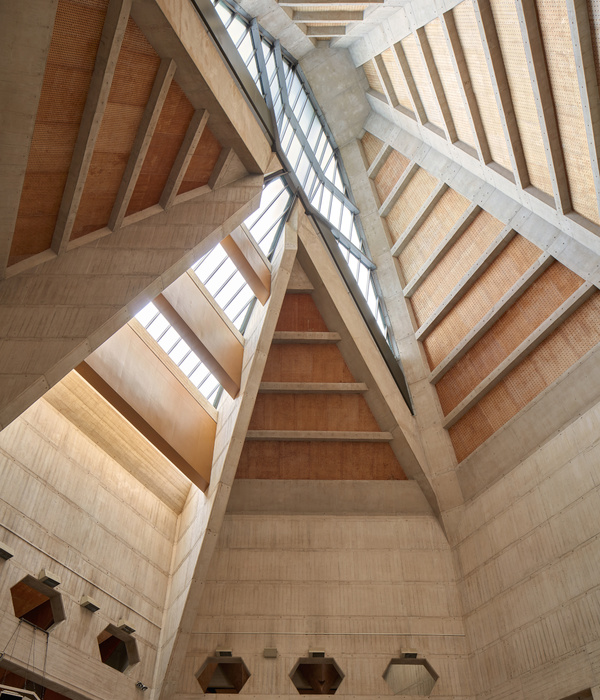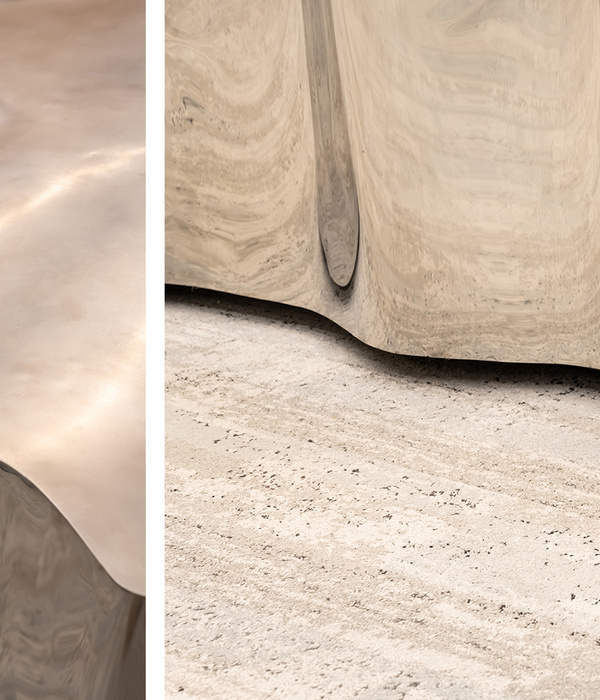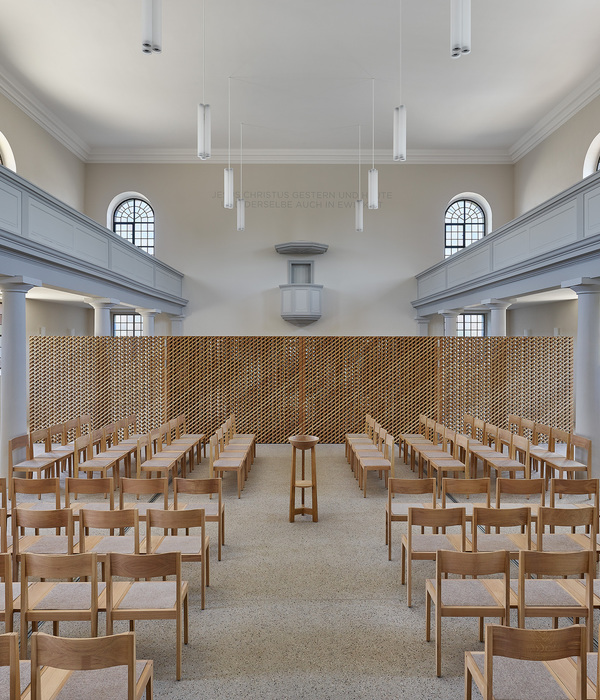Architects:Group Projects Architecture
Area:348m²
Year:2021
Photographs:Anna Ritsch
Manufacturers:LF Illumination,REHAU,Stone Source
Construction:Euda Construction and Design LLC
Structural Engineering:Martos Engineering
Project Architect:Jonathan Man
City:New York
Country:United States
Text description provided by the architects. The Brilliant Veterinary Care offices and hospital are located in an existing commercial storefront on the Upper Westside of Manhattan. The project began by establishing a long, continuous ribbon-like wall that winds its way through the space. Multifunctional in purpose, the ribbon wall serves as a wayfinding device by changing shape to draw clients into the reception area, a container to house private exam rooms where the ribbon folds in on itself, and an organizational tool to separate clients and medical staff. The wall also establishes a zone where the ceiling was lowered to create more intimate areas within the 12’-0 tall existing ground floor space. New mechanical units were then discretely located in the plenum areas of the ribbon wall, eliminating the need for exposed ductwork in the client-occupied front-of-house spaces. This reduced visual noise throughout the space and helped to create a serene environment for clients and staff.
The renovation also required a central connecting stair within the ribbon to create access to back-of-house spaces located at the cellar level below. While security concerns made fully enclosing the stair a necessity, cladding its volume in frosted glass allowed for natural light to be brought into the enclosure as well as the primary staff corridor behind it. This enabled the main circulations paths to feel spacious, and provide a muted visual connection between the staff and client areas.
By selecting a subdued material palette of white and grey tones, the space was made to feel calming and bright, while changes in texture provided visual interest throughout the hospital. The existing rough concrete deck ceiling was exposed and painted white to contrast the smooth white sheetrock perimeter walls and add nuance between the surfaces. Large format gray porcelain tile was chosen for the flooring to meet the durability requirements of the program and to foreground the lighter elements in the space. Warmer materials were used in the waiting room areas with a custom white oak reception desk and seating elements, while 9’-0” tall doors to the medical rooms were painted in light blue to match the Brilliant Veterinary Care branding colors. Millwork for the medical rooms was clad in gray matte anti-microbial, low VOC, and phenol-free laminate panels.
To wrap the outer surface of the ribbon wall, 11/16” Wide x 11/16” Deep x 108” Long strips of pine cove molding were stacked back to back creating a "U” or fluted shape in plan. Oriented in the vertical direction, the units were then arrayed along the entire length of the wall and painted white. The shadow lines of the fluted strips and curved geometry of the ribbon wall provide rhythm, depth, and texture to the surface, which subtly change as one moves about the space.
New lighting fixtures throughout the hospital help define the zones between clients and staff and add another layer of visual texture to the space. Further modifications to the storefront included new thermally broken windows and doors, as well as a new mechanical system partially concealed in the ribbon wall.
Project gallery
Project location
Address:New York, United States
{{item.text_origin}}



