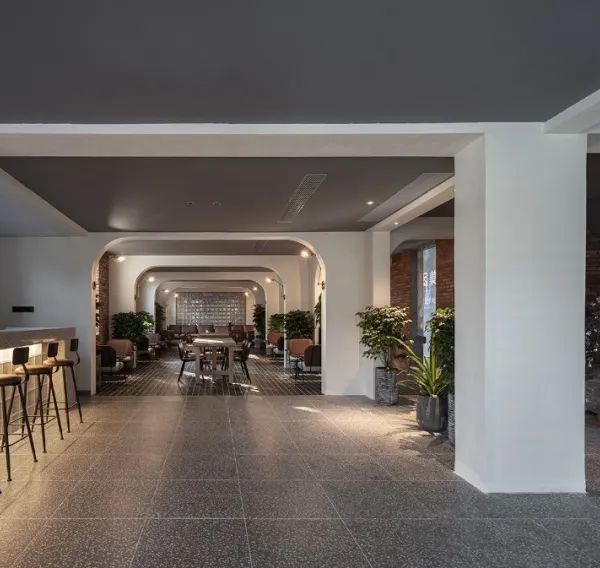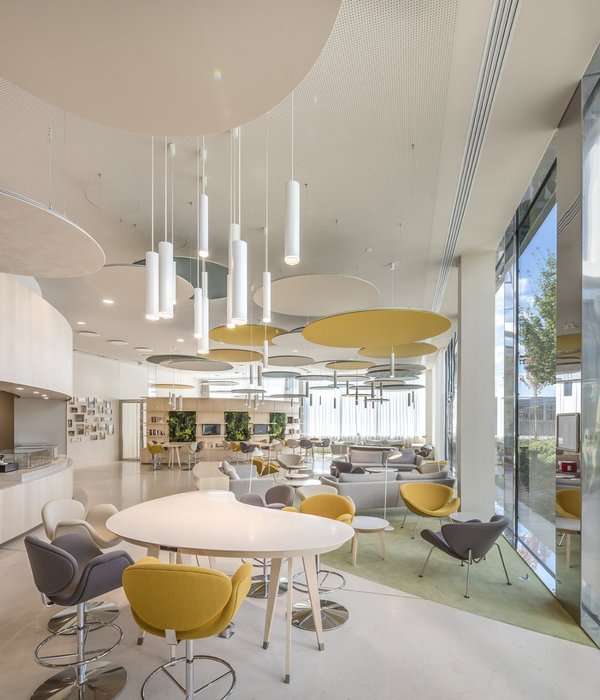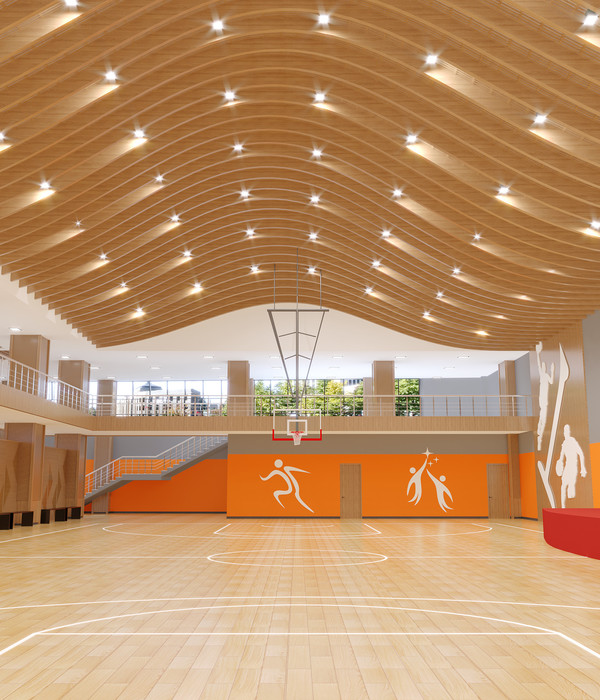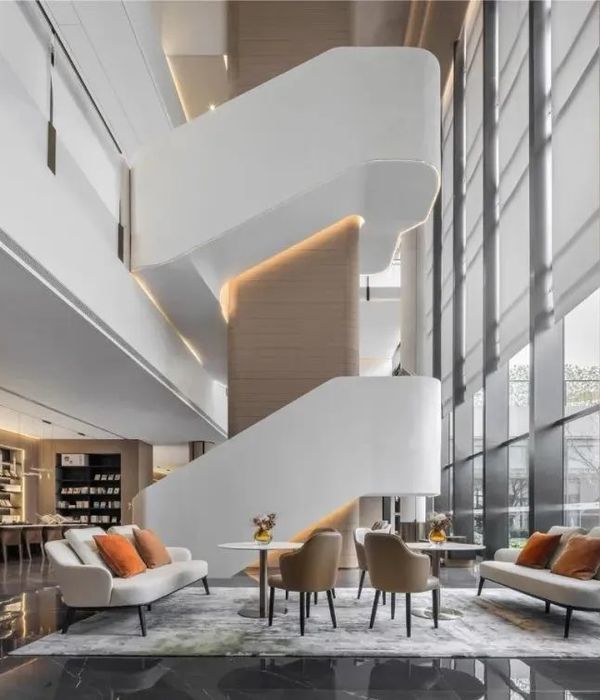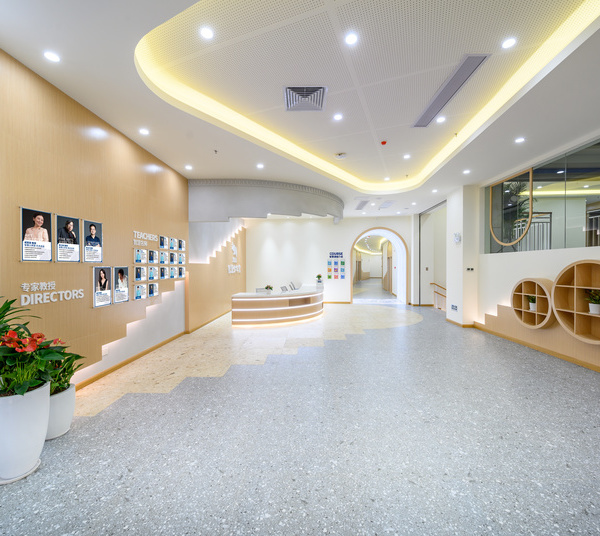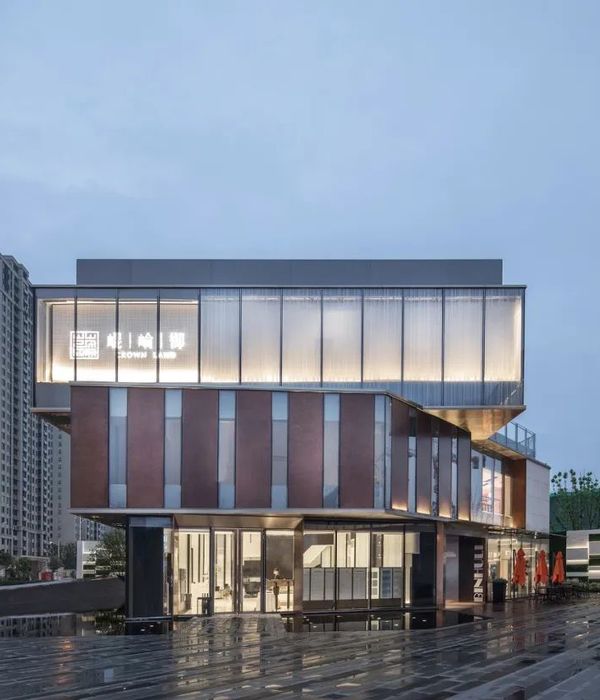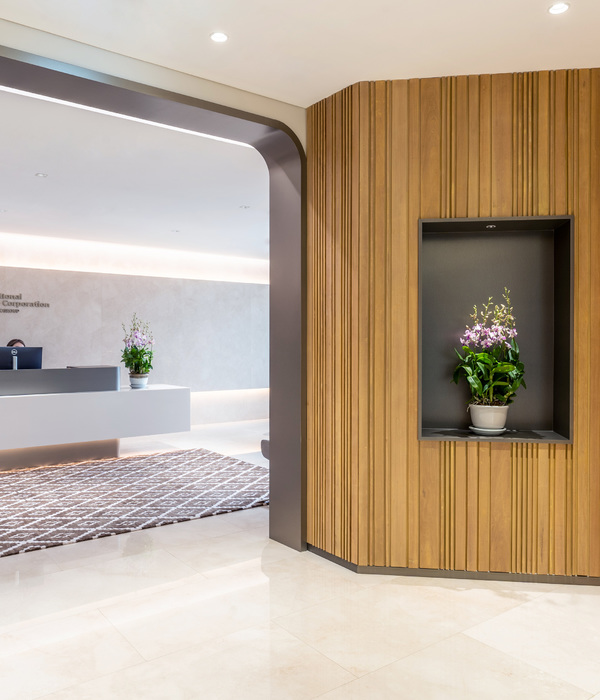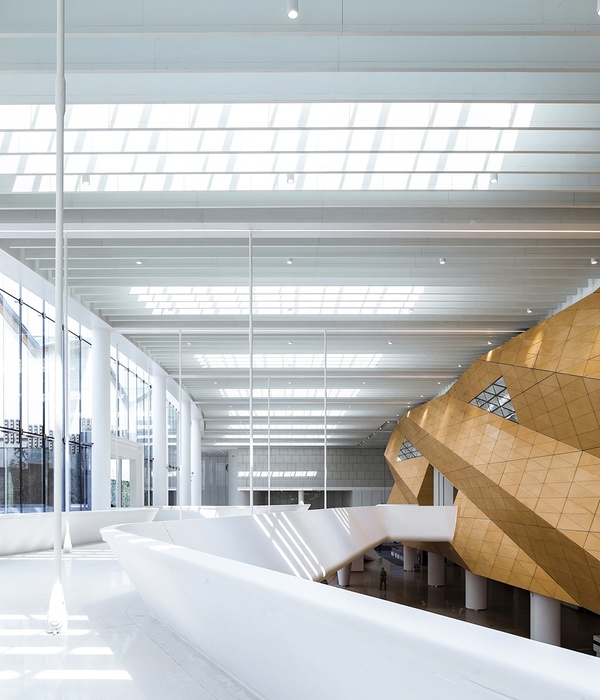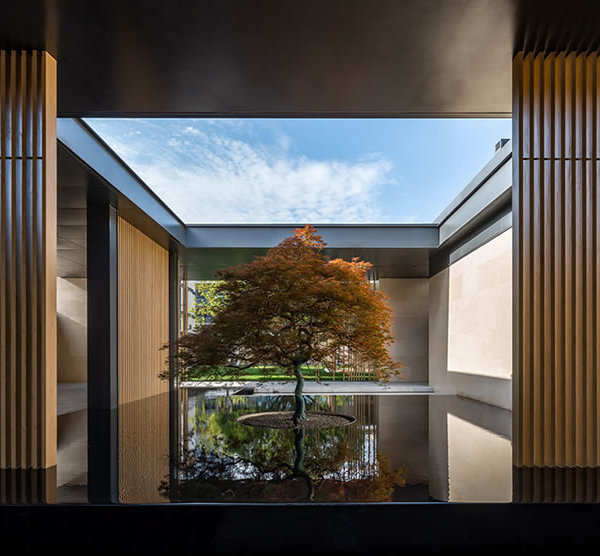Firm: T+T Architects
Type: Commercial › Bank
STATUS: Built
YEAR: 2022
SIZE: 10,000 sqft - 25,000 sqft
The concept is based on the idea of maximum transparency of space and business processes, as well as the principle of radial distribution of functional zones.
The design code of the project is based on a combination of business rigor with openness and permeability of space. A special role in this context is played by the atmosphere of warm hospitality with notes of luxury, which is felt in the welcoming area of employees and guests. The banking business is based on mutual trust, flexibility and reliability, so there are no sharp corners in both the layout of the space and in interior solutions.
Unique finishing materials were applied: reception desk made of bent polished steel, foamed aluminum wall with cosmic illumination.
The zones are designed for individual and team work, data storage and processing, organization of private and group negotiations, informal communications and recreation. In the reception Area there are 2 most spacious meeting rooms equipped with sliding partitions.
During their transformation, both rooms can be combined with a welcome area into a spectacular open space designed for business and evening events for guests and partners.
Open-space zones alternate with classic office blocks. This made it possible to simultaneously separate different business processes and avoid the effect of monotony. In the service core there are storages of the IT department, technical rooms, dressing rooms, cafeteria and coffee points, bathrooms, telephone boxes.
{{item.text_origin}}

