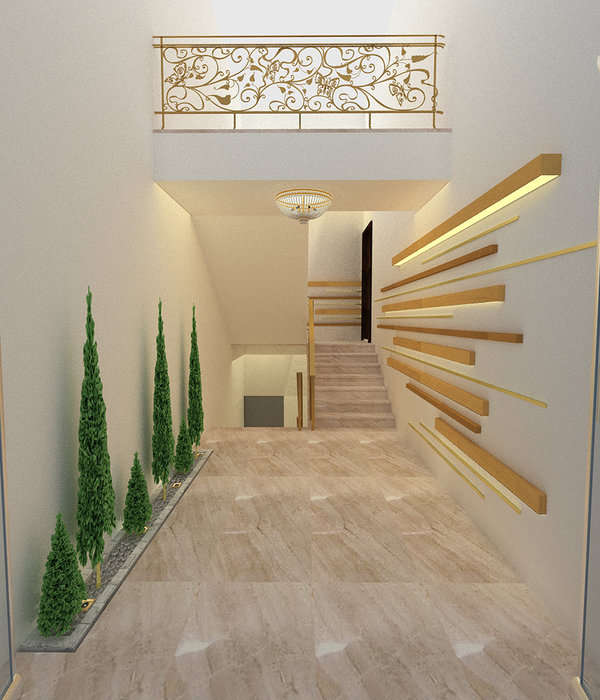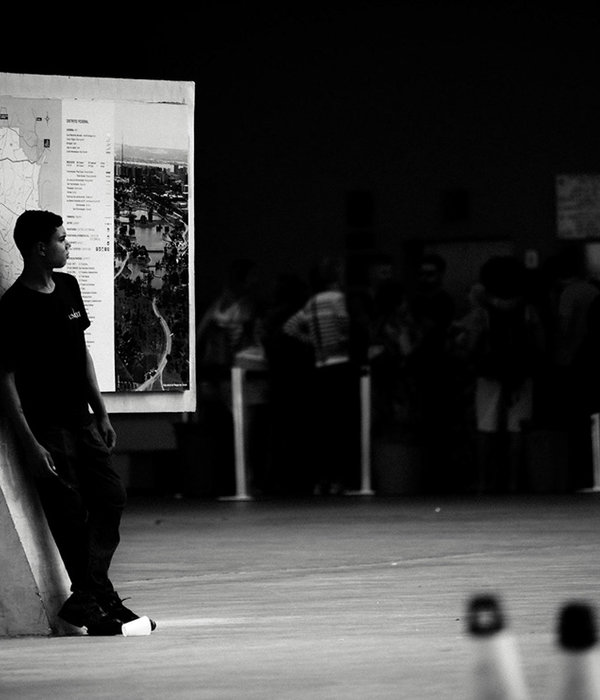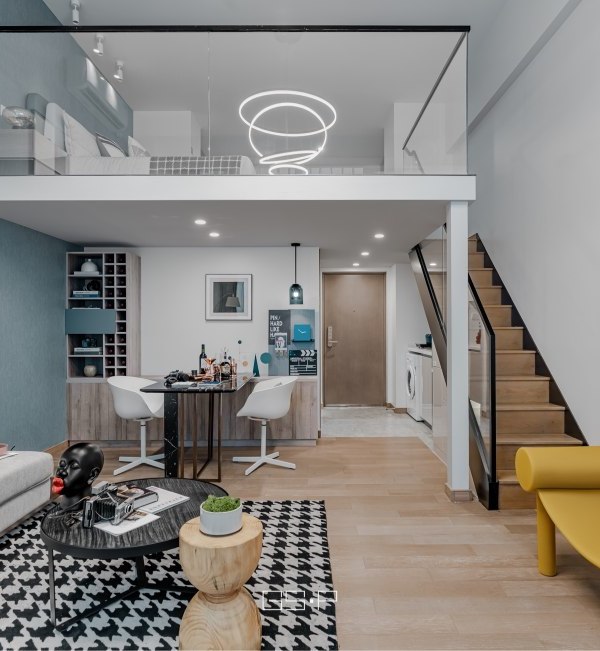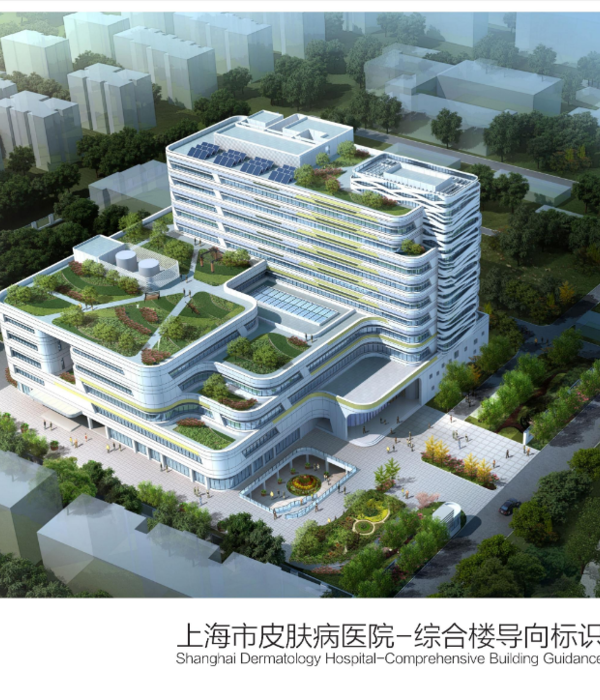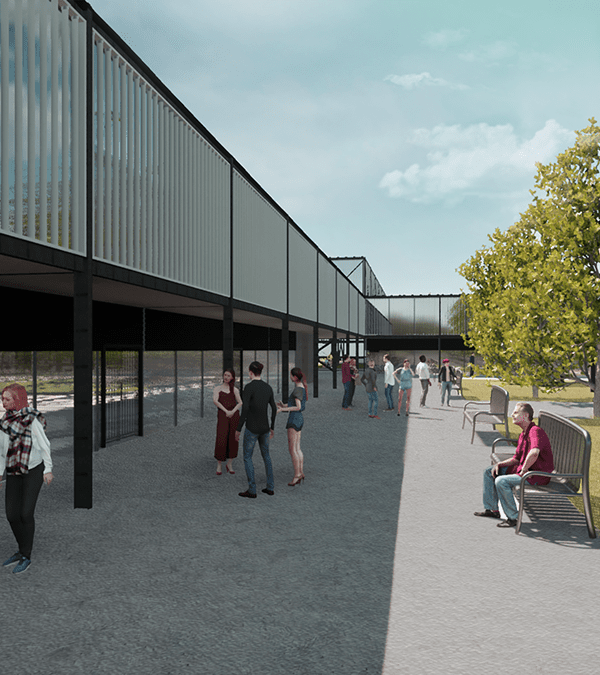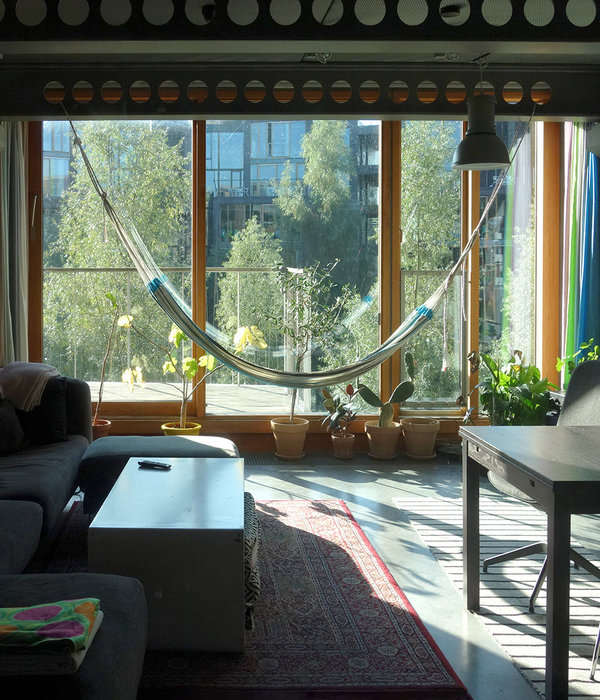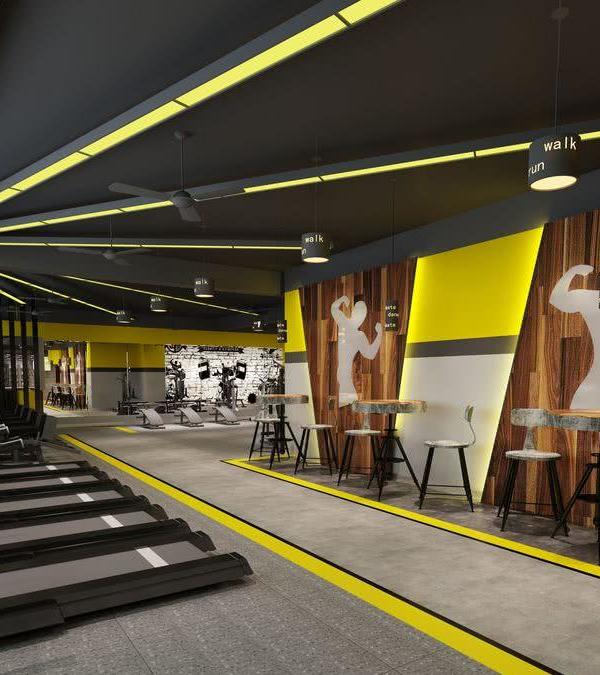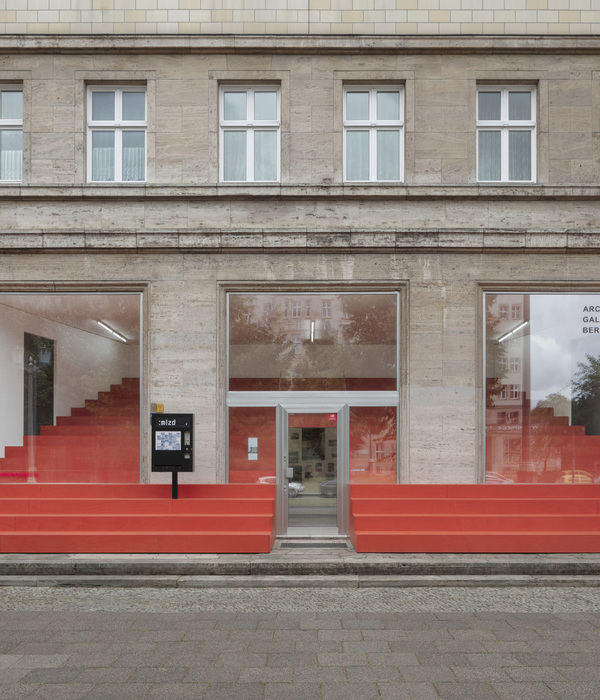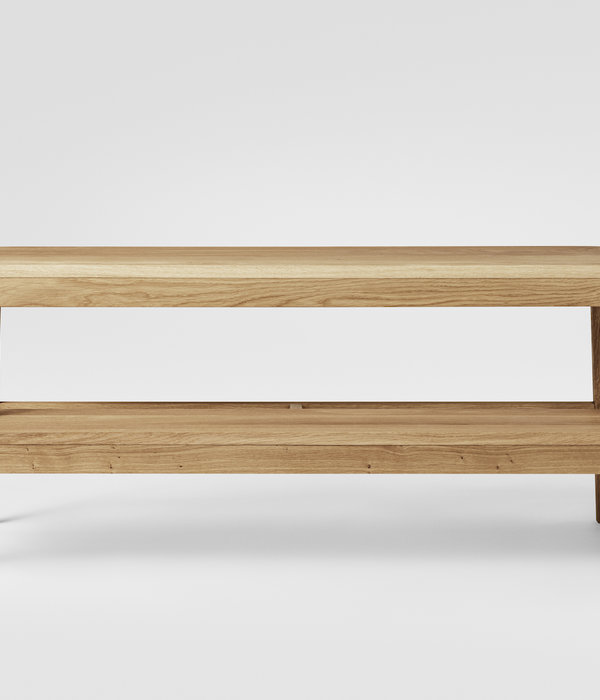- 项目名称:苏州第二工人文化宫
- 地点:江苏省苏州市相城区玉成路219号
- 客户:苏州市总工会
- 主持建筑师:冯正功,高霖
- 设计团队:胡湘明,曹丽婷,王涛,章宁
- 电气:傅卫东,杜广亮,刘义勇
- 暖通:张勇,冯卫,姜肈锋,冯琳
- 给排水:薛学斌,程磊,杨俊晨
- 总建筑面积:80,743 m2
- 摄影:侯博文,秦伟
- 撰文:冯正功,高霖,吕彬,陈婷
1958年,苏州工人文化宫落成,作为兼具休闲和政治功能的城市公共活动空间,向广大职工和群众开放,承载了几代人的集体记忆;
2016年,因苏州城市区域的扩张、职工人数的增长以及带来的对综合性文体建筑的需求提升,苏州市总工会计划在苏州市相城区修建第二工人文化宫。
Suzhou Workers’ Cultural Palace was built In 1958. As one type of large-scale public buildings with both leisure and political functions, it has carried the collective memory of several generations. In 2016, due to the expansion of the boundaries of Suzhou and the increased demand for comprehensive cultural and sports buildings, the Second Workers’ Cultural Palace was planned to build in Xiangcheng District.
▼整体透视,The overall perspective
消解体量
Decomposed into Blocks
相城位于苏州古城区北部,是一个正在快速发展中的新城区。场地周边的城市环境呈现了中国城市发展中具有普遍性的新城同质现象,其背后反映出城市历史文脉消逝的危机。
Xiangcheng District, located in the northern part of the ancient city area of Suzhou, is a rapidly developing new urban area. The urban environment around the site presents the homogeneous phenomenon of new towns in China’s urban development, behind which reflects the crisis of the disappearance of urban historical context.
▼方案生成,conceptual scheme generation
如何弥补城市文脉割裂、记忆消失的现状?如何让建筑设计更有责任地介入城市环境?在文化宫的设计中,建筑师放弃了传统文化宫中心集合式的布局,而以苏州传统民居的空间布局模式进行组织。
How can we compensate for the fragmentation of the city’s cultural heritage and the disappearance of its memories? How can architectural design be more responsibly involved in the urban environment? In the design, the architects abandoned the centralized layout of the traditional culture palace center and instead organized it by the spatial layout pattern of the traditional residential buildings in Suzhou.
空间组织,Spatial organisation
我们将大体量的综合空间“化整为零”,依据不同动线分解为若干独立单元,有序布置于场地之中,形成苏州传统民居街巷聚落。不同聚落之间由院落链接,通过与建筑单体的有机组合,建构主次分明的室内外空间组织系统。整体功能布局垂直分层,各个功能单元既相对独立又互相联系。
We divided the large volume small blocks and divided it into several independent units according to different routes, which were arranged in an orderly way in the site to form the traditional residential streets and alleys of Suzhou.The different clusters are linked by courtyards, and through the organic combination with blocks, a clear spatial organisation system has been established. The overall functional layout is vertically layered, and each functional unit is relatively independent and interrelated.
▼连绵的坡屋顶,Continuous sloping roofs
▼屋顶细部,detail of the roofs
通过回应传统民居的空间模式,建筑单元被有机地组织于屋面之下,仿佛是一片有着连绵坡屋顶的苏州街巷聚落,映射出古城图景、重拾起城市记忆。
By responding to the spatial pattern of traditional dwellings, the building units are organized organically under the roof, as if it were a cluster of traditional Suzhou residential streets and alleys with continuous sloping roofs, reflecting the image of the ancient city and restoring the memory of the city.
▼南立面局部之坡屋顶,South elevation (continuous sloping roofs)
▼北立面,North elevation
取意园林
Reinterpretation of Suzhou gardens
在中厅及庭院的空间设计实践中,我们从直接的空间体验出发而非对形式的单纯模仿,取意园林背后的设计思想,从而对苏州园林内在本质予以再现和重释。
In the design practice of the atrium and courtyard, we start from the spatial experience directly rather than a mere imitation of the forms, so as to represent and reinterpret the inner essence of Suzhou gardens.
东侧庭院,East courtyard
中厅的空间借鉴了留园中部主景区,或登山越水,或远眺俯瞰,或步移景异的空间处理手法。曲折的“悬桥”,取意留园自远翠阁至闻木樨香轩的经典 “游廊”,在半空蜿蜒漫回,联系多维度多层次的功能场景,承载不同状态的人,人与景在“桥”所建构的立体动线上相遇,获得连续性的游园式漫步体验。
The space of the atrium is inspired by Lingering Garden’s middle scenic area. The twisting “suspension bridge” reinterprets the classic veranda from the distant green tower(远翠阁) to the osmanthus fragrans pavilion(闻木樨香轩) in Lingering Garden(留园). With space-making methods like climbing hills and crossing waters, viewing from a distance and viewing from high above, varying sceneries with changing view(步移景异), a garden-like walking experience is created.
中心庭院,central courtyard
▼以园林的意象来营造多维共享空间,
The image of the garden is used to create a multi-dimensional garden-like landscape
▼17m弧形玻璃幕墙,17m curved glass curtain wall
不同高度的立体化园林隔而不断,以园林的意象来营造多维共享空间。西侧庭院向城市开放并与中心庭院相接,延续至内部中庭,形成连续的园林意象——绿植花木,廊桥步道,木色的异形块体仿佛夕阳下的嶙峋山石,山野意趣,别致呈现。
The image of the garden is used to create a multi-dimensional garden-like landscape. The western courtyard opens to the city and connects with the inner courtyard, thus forming a continuous garden image — green plants, corridor, bridges and footpaths. Under the setting sun, the wooden block looks just like jagged rocks of grotesque shapes in Suzhou Gardens.
连续的园林意象——绿植花木,廊桥步道,
continuous garden image — green plants, corridor, bridges and footpaths
解放空间
Release Space from Structure
空间组织系统的中心被有意识地留出,用以形成第二工人文化宫的共享空间——中厅。富有园林意境的中心庭院沿中厅一侧展开,室内外的空间界面被弧线的全玻璃幕墙消解;中厅内部置入一座形态自由而舒展的“悬桥”,作为联系各单元的通路。
The center of the spatial organization system is consciously set aside to form the atrium. The picturesque central courtyard unfolds along one side of the atrium, and the space interface between inside and outside is dissolved by the curved all-glass curtain wall. A free and extended “suspension bridge” is placed inside, which serves as a pathway to connect each unit.
▼中厅无柱空间、天窗采光与庭院景致
Atrium
悬桥末端形成阶梯式观众席,Stepped auditorium formed at the end of suspension bridge
▼中厅活动场景,scenario in the atrium
“悬桥”:轻盈舒展的漂浮状态,Twisting “suspension bridge”
▼“悬桥” 细部,detail of the“suspension bridge”
为再现园林自由、疏阔、明朗的流动空间,作为主要公共活动空间的中厅需要从结构的束缚中释放出来。高20米、长约140米、最窄处约20米的中厅内部被设计为连续无柱空间,顶部以连续的玻璃天窗引入自然光线,通过白色铝制格栅板获得柔和变幻的光影。17米高的全玻幕墙将庭院景致引入内部,弧线的形式加宽了“自然山水画卷”的横幅。无立柱的“桥”以刚拉杆“悬”于中厅之中,营造出一种轻盈舒展的漂浮状态。
In order to represent the free, open and bright flowing space of the traditional garden, the atrium needs to be released from the constraints of the structure. The atrium (140m*20m*20m) is designed as a column-free space, with a all-glass curtain wall (17m) bringing the garden-like views of the courtyard inside. Looking up at the ceiling, a continuous glass skylight brings in natural light, and the light changes gently through the white aluminum grille panel.The column-free “bridge” is “suspended” in the middle of the hall by steel tie rods, creating a floating state.
▼曲折的“悬桥”取意留园“游廊”,The zigzag “suspension bridge” takes meaning from “verandas” of Lingering Garden
▼游园式的漫步体验,Walking Experience as in the garden
▼“悬桥”刚拉杆,structure details of the bridge
回应建造
Responsive Construction
大跨度连续折屋面完美呈现的背后,装配式结构体系的综合应用大大节约了施工周期,取得了良好的经济效益。更为重要的是,建筑师创造性地应用了现代钢木结构回应地域木构传统。考虑减少钢结构锈蚀带来的寿命折损问题,与结构工程师充分沟通后,建筑师在方案阶段即选取了适宜的结构体系融合空间设计——泳池空间不设吊顶,直接采用了双向交叉张弦胶合木梁结构体系。富有韵律的钢木结构是连续折屋面的内部延续,更是对传统建筑结构美学的致意。
Behind the perfect presentation of the large-span continuous folding roof, the integrated application of the assembly structure system has greatly saved the construction cycle and achieved good economic benefits.Also, the architects have creatively chosen modern steel and timber structures to respond to regional timber framing traditions, with the structure of the swimming pool directly adopting glued-laminated timber post and beam systems (梁柱式胶合木结构体系), paying homage to the aesthetics of traditional architectural structures.
▼室内篮球场, Indoor basketball court
▼钢结构大跨度连续折屋面,Large-span continuous folded steel roof
在苏州第二工人文化宫的空间实践中,建筑师并未一味追求大体量的“地标”属性,而是将一大型文化综合建筑消解并重构为苏州传统民居街巷聚落,从直接的空间体验再现和重释苏州地域建筑特征,修补建筑与城市文脉的关系、重拾城市的集体记忆。
In the space practice of the second worker’s cultural palace in Suzhou, the architects did not blindly pursue the “Landmark” attribute of large-scale, but instead dissolved and reconstructed a large-scale cultural complex building into a cluster of traditional Suzhou residential streets and alleys. Furthermore, the whole design hopes to reproduce and reinterpret the regional architectural features of Suzhou from the direct spatial experience, thereby repairing the relationship between architecture and urban context, and regaining the collective memory of the city.
▼游泳馆钢木结构:双向交叉张弦胶合木梁结构体系,Glued-laminated timber post and beam systems applied to structure of the swimming pool
我们所倡导的‘延续’不是目的,而是一个不断发展的过程,是一个需要不懈探索、不断创新的过程。
南立面夜景, night view of south facade
夜景鸟瞰,aerial night view
▼总平面图,Site Plan
▼一层平面,1F Plan
▼二层平面,2F Plan
▼三层平面,3F Plan
▼剖面图,Section
▼细部构造,Detail
项目名称:苏州第二工人文化宫
地点:江苏省苏州市相城区玉成路219号
客户:苏州市总工会
主持建筑师:冯正功、高霖 设计团队:建筑:胡湘明、曹丽婷、王涛、章宁
结构: 张谨、谈丽华、路江龙
景观: 胡砚、张骏腾、陈雨菲、高霞
电气:傅卫东、杜广亮、刘义勇
暖通:张勇、冯卫、姜肈锋、冯琳
给排水:薛学斌、程磊、杨俊晨
弱电:王志翔、王啸
幕墙:沈筠、张成宝、许峰、章启明,陆体操
绿建:李铮
内装: Harold Guida,宋洋
泛光:胡洪浪
VI :王登坤
总建筑面积: 80,743 m2
摄影:侯博文,秦伟
撰文:冯正功、高霖、吕彬、陈婷
编辑:陈婷
Project Name: Suzhou Second Workers’ Cultural Palace
Location: No. 219, Yucheng Road, Xiangcheng District, Suzhou
Client: Suzhou General Workers Union
Principal Architect: FENG Zhenggong, GAO Lin
Team:Architecture: HU Xiangming, CAO Liting, WANG Tao, ZHANG Ning
Structure: ZHANG Jin, TAN Lihua, LU Jianglong
Landscape: HU Yan, ZHANG Junteng, CHEN Yufei, GAO Xia
Electrical: FU Weidong, DU Guangliang, LIU Yiyong
HVAC: ZHANG Yong, FENG Wei, JIANG Zhao Feng, FENG Lin
Water Supply and Drainage: XUE Xuebin, CHENG Lei, YANG Junchen
Weak Current: WANG Zhixiang, WANG Xiao
Curtain Wall: SHEN Jun, ZHANG Chengbao, XU Feng, ZHANG Qiming, LU Ticao
Green Building: LI Zheng
Interior Design: Harold Guida, SONG Yang
Floodlights: HU Hongwave
VI Design: WANG Dengkun
Photographer: HOU Bowen, QIN Wei
Written by Feng Zhenggong, Gao Lin, Lu Bin, Chen Ting
Editor:CHEN Ting
{{item.text_origin}}

