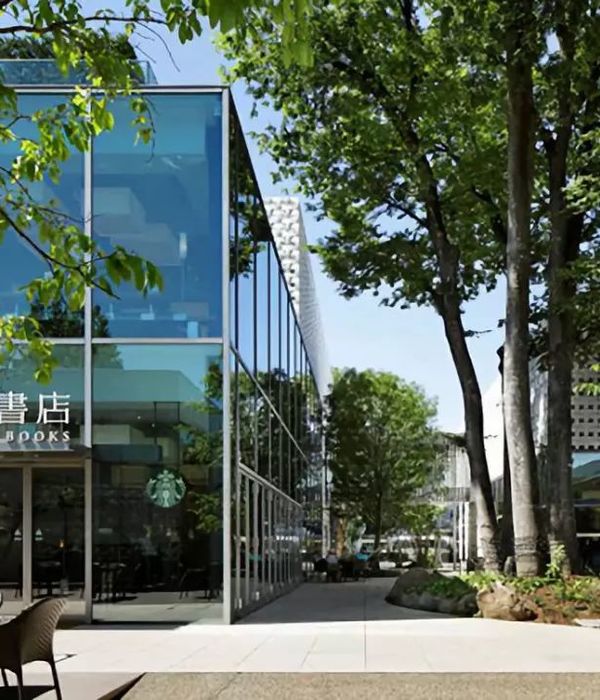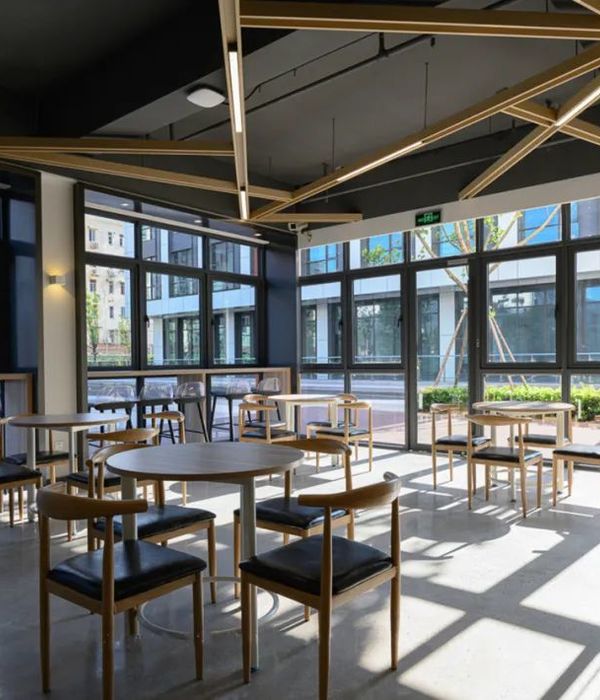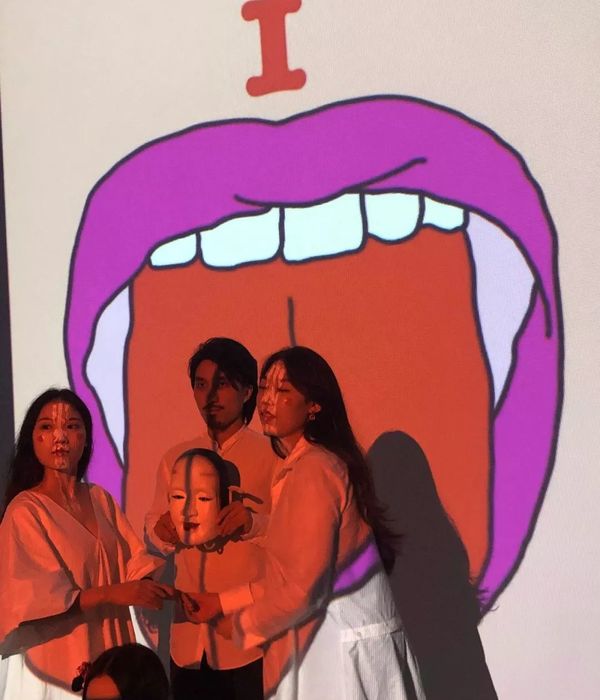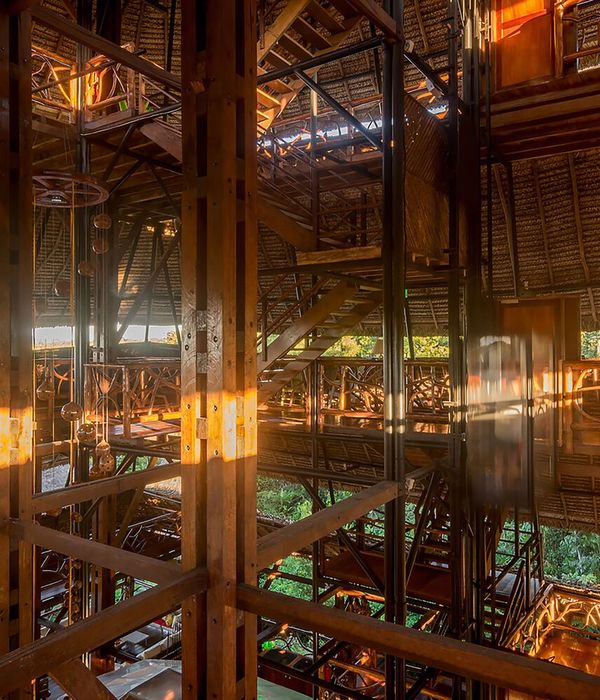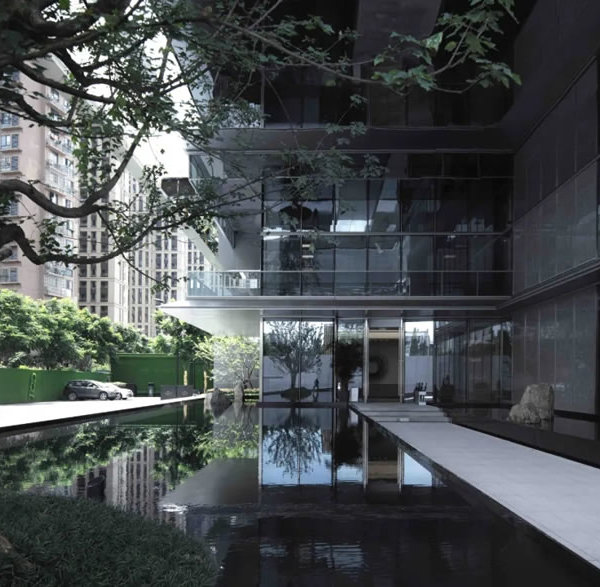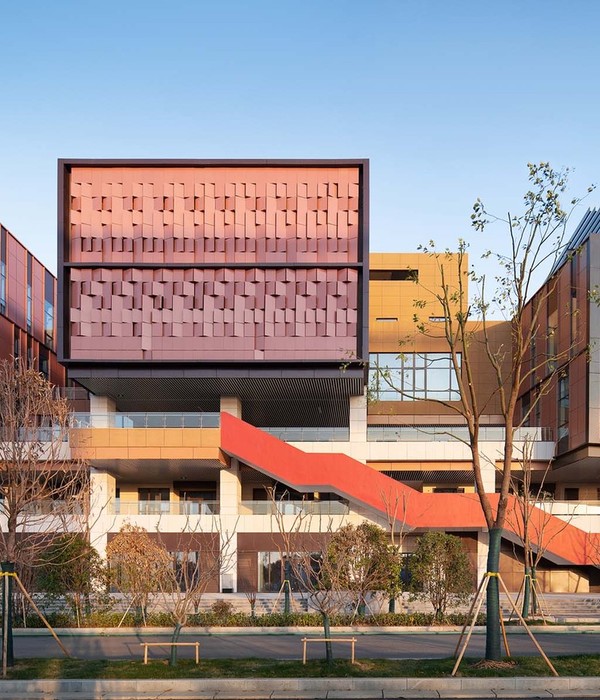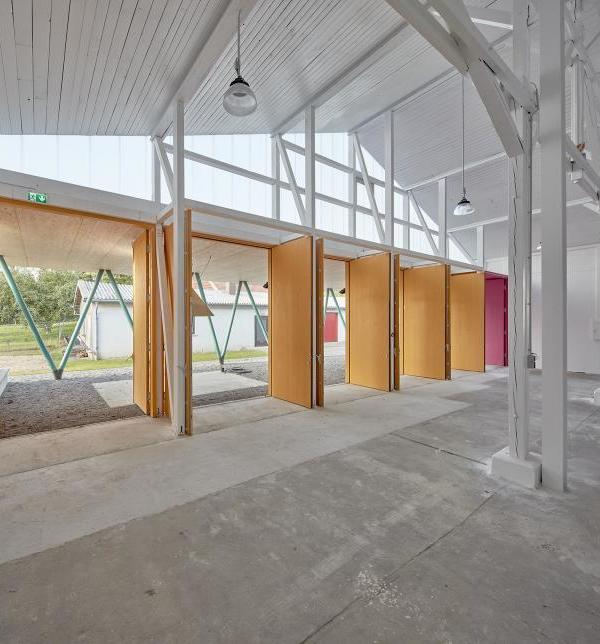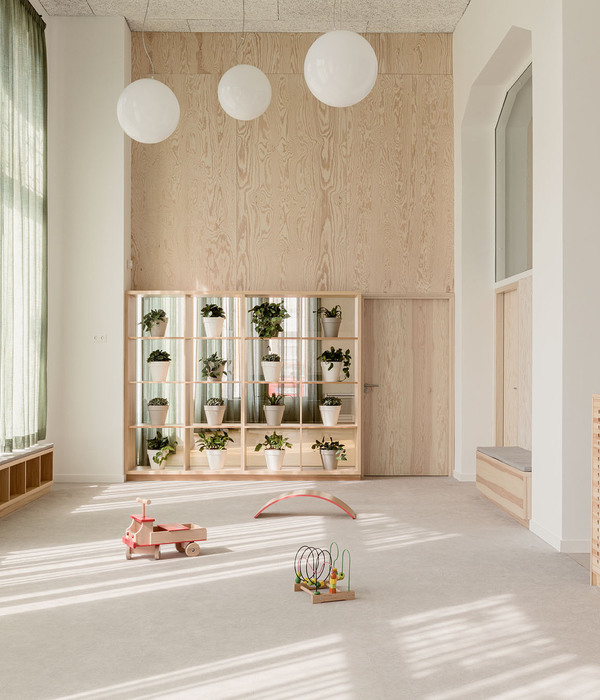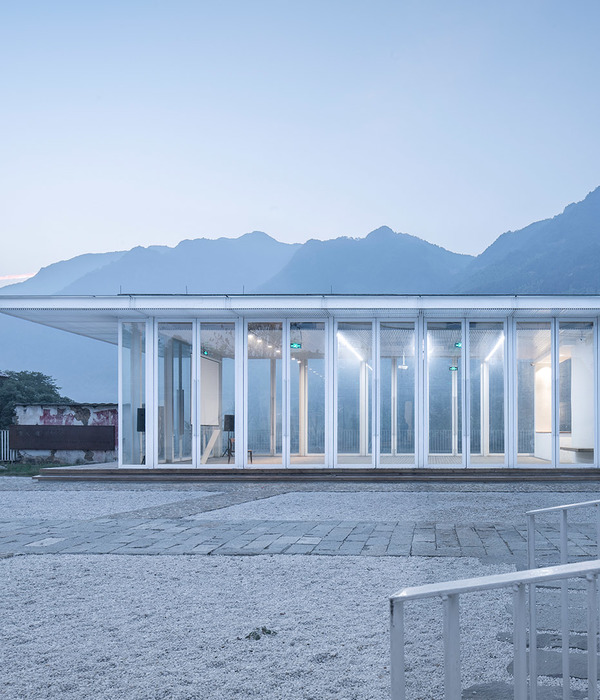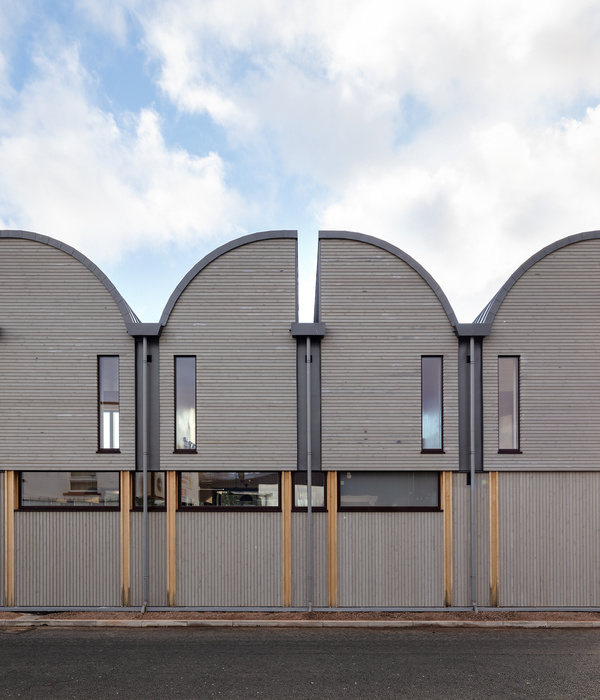Architect:Granada Garcés Arquitectos
Location:Cra. 15 #68-72, Bogotá, Bogota, Colombia; | ;
Project Year:2013
Category:Offices;Factories
Art factory
The relationship between the industrial and the poetic
An atypical building stands out in the "Colombia" neighborhood, a central area of Bogota. It is the sculpture studio of the Colombian artist Doris Salcedo, one of the most important figures in the world of contemporary art. Salcedo requested a place where she could conceive, produce, catalog and document her works of art. Within its requirements was to achieve the maximum useful space and to be able to carry out more than one work at a time with total independence.
The challenge was to de-hierarchize the spaces so that simultaneous activities could be carried out. Only in this way could the necessary flexibility be generated, to go from the industrial to the poetic. The studio, then, would be the midpoint between a museum and a factory.
Because the artist's work covers a wide spectrum of materials, techniques, sizes and weights, it was determined that the interior, with 568 m2, met very strict conditions for the management of natural and artificial light, temperature, humidity and ventilation. Due to the orientation of the lot (east-west) and the need to capture the greatest amount of natural light, a façade was designed to isolate the solar radiation to keep the temperature stable and to diffuse the direct light of the morning and afternoon.
The explorations of the materials of the Maison de Verre, (Pierre Chareau 1932) and the Maison Hermes (Renzo Piano 1998/2001), served as a reference to use the glass block as the main material, highlighting its main technical virtues. To the front, the large plane floats above the access thanks to a hanging structure, hidden between the joints, and woven from the large concrete portico.
The skin is landed on the rear façade, but it maintains the same structural principle. During the day these skins filter the light and dilute the exterior landscape in a mosaic of colors and shadows, while at night they transform the building into a lighthouse that illuminates the street. The windows are units of the same facade framed in metal plates that open to allow a subtle connection with the outside.
On the first level, dedicated to the factory, the nave reveals the bare structure to which a crane bridge is attached, which functions as a cargo pantograph and allows heavy weights to be lifted and transported to the back of the building. The second level, dedicated to the museum, is silent and primarily white. It is isolated and independent as a box within another and is expanded from the sides to allow overhead light to enter the first floor. The roof is a terrace that is used for outdoor productions.
A large gate that faces the street opens fully to facilitate the entry of trucks and loading maneuvers. Towards the back, a transparent door reveals the rear patio-garden: a green landscape that contrasts with the harshness of the public space. The project, launched in January 2013, has not only been key in the development of the artist's work, it has also radically transformed the aesthetics of a popular neighborhood in Bogotá.
1. Glass Block
2. Concrete Block
3. Metal Framing
4. Concrete Structure
5. Raw Metal Windows
▼项目更多图片
{{item.text_origin}}

