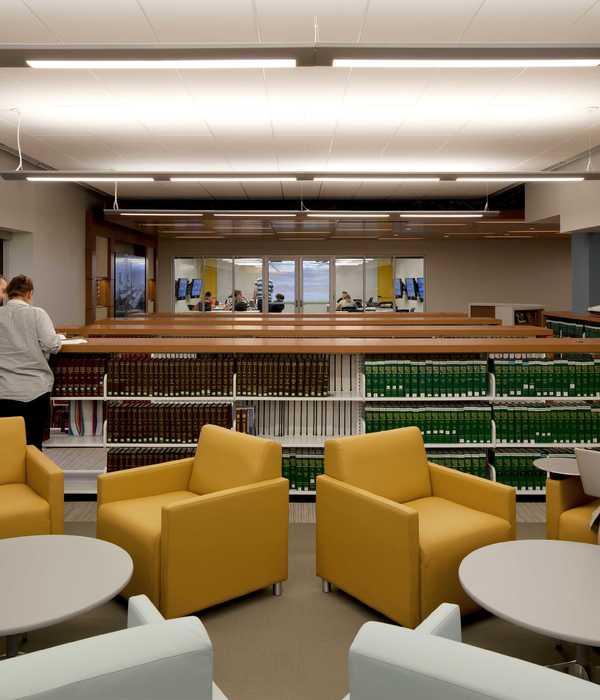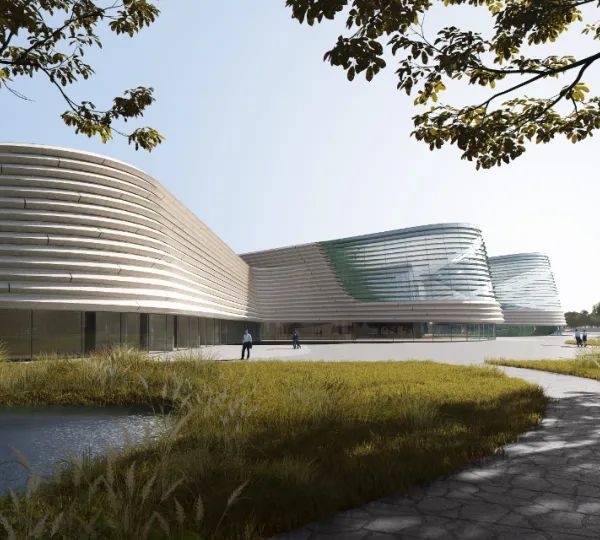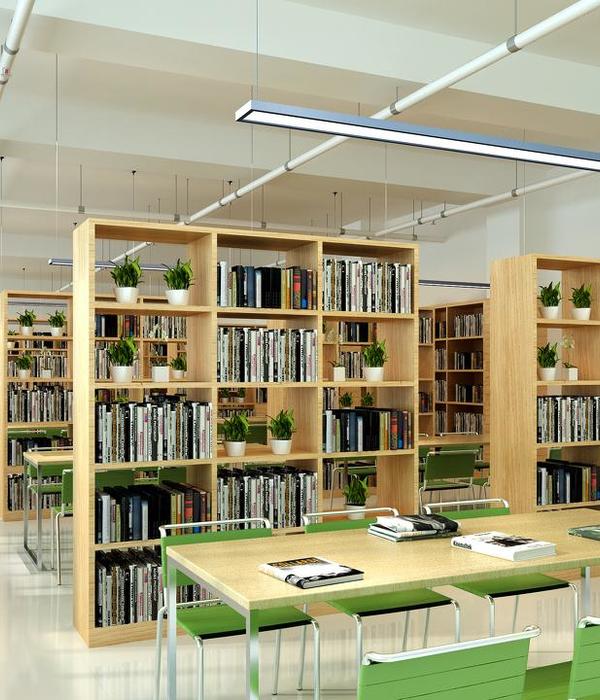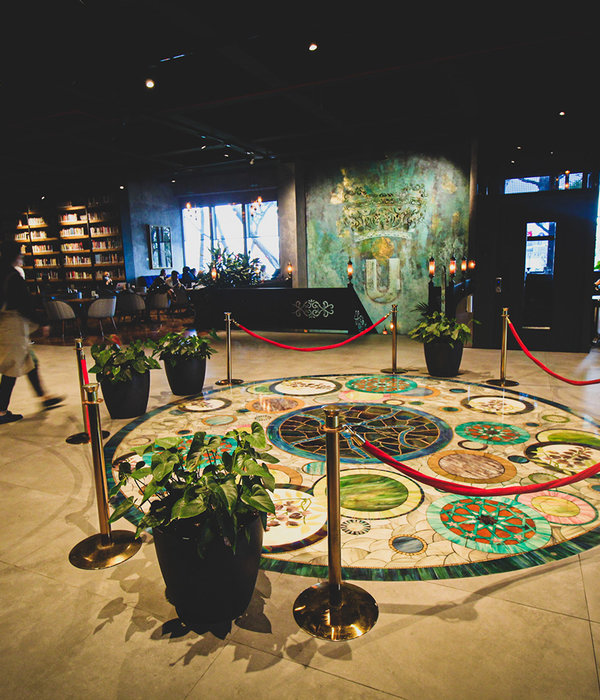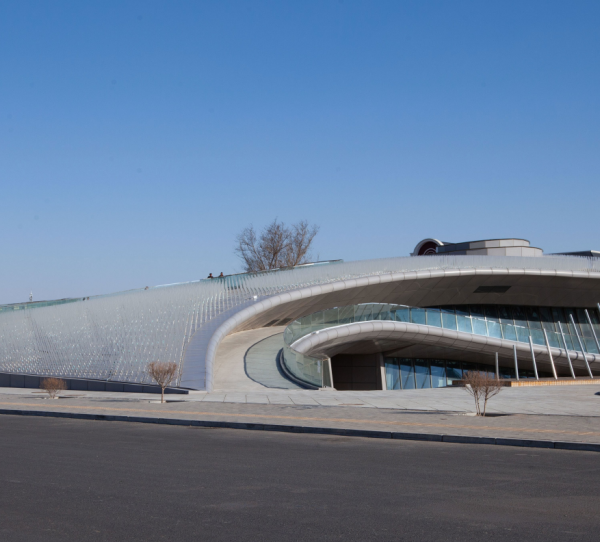“青源智谷”,由杭州桐庐青源村青源小学旧址改造而成,包括两栋老校舍的改造和一栋可容纳近百人会议的新建筑。改造后的项目,将用作“浙江大学青年教授科技创意基地”,以促进青源村与浙江大学间的产学研合作。
“Qingyuan Young Professors’ Club” derives from the former site of Qingyuan Primary School in Qingyuan Village, Tonglu County, Hangzhou. It includes two reconstructed old school buildings and a new building which can contain one hundred people. The site of the project will be “Young Professors’ Scientific and Technological Creativity Base of Zhejiang University” for promoting the industry-study-research cooperation between Qingyuan Village and Zhejiang University.
▼项目概览,an overview of the project
▼原小学入口处、斑驳的老墙和老瓷砖贴画,the original entrance of the primary school, mottled old walls and old tile pinup pictures
▼改造后的内院,the inner courtyard after construction
从山下仰望,山腰处若隐若现的房子,想象不到当初会是一个小学。 两栋单层坡顶老旧校舍呈 L 型简单排列,另两侧是围墙。围墙外有不大不小的平台,四周是绵延的青山。虽然破败老旧,却兼具历史人文和自然风景特征。校舍的木构架和部分檩条已经年久失修;挂瓦条、木望板、瓦片等大部分已破败不齐。 一个有故事的水塔在南侧围墙外,依稀可见塔身上“青沅水池”的字样,据说这里曾经承载着全村村民的供水,自从有了自来水,已被废弃不用……在设计前,团队对基地进行了充分的调研,陪同现场踏勘的大学生村官曾问,“改造的时候,能否留些记忆在新的基地里?”
Looking up at the hill, there is an indistinct house at hillside. You may not think it was once a primary school. Two single-floor old school houses arrange simply in shape “L”; the other two sides are walls. There is a platform in moderate size out of the walls. Continuous green hill encloses the school. Although it is old and shabby, it has historical and humanistic features and the features of natural scenery. The wooden framework and some purlins of school building have been in disrepair; most roof battens, plank sheathings and tiles become shabby. There is a water tower with story out of the south wall. “Qingyuan Pool” can be dimly seen on the tower. It is said that it once supplied water to the whole village. Since tap water could be available, the water tower has been abandoned…Before the design, the team has sufficiently investigated the base. A college-graduate village official accompanying the site investigation once asked: “can memories be left in the new base when the school is reconstructed? ”
▼改造前的户外闲置平台和老校舍外廊旧貌,the idle entrance of platform and outside corridor before construction
和历史的相遇,犹如相遇一个知己,读懂它,尊重它,却不惊扰它,彼此保持合适的距离,也许是一种最好的态度。对于老校舍的屋顶内外,我们决定实行“修旧如旧”的改建原则,对墙身柱子等给以适度的加法。拆除老的、相对破败的瓦片、挂瓦条和木望板;保留、打磨、处理并加固大的木梁和木檩条; 安装新的木望板、挂瓦条和瓦片等。使之焕然一新却不失怀旧。室内某两处因粉刷脱落而裸露呈现的石砌墙面,色彩细腻、肌理有趣,是一个绝佳的背景,通过整修,我们把这个房间改造成了一个小型视听教室。
The encounter with history is like the encounter with confidant. It may be the best attitude to understand it, respect it, not agitate it and mutually maintain proper gap. As for the roof of the old school building, we decide to reconstruct it in the principle “repair and maintain the old”. Walls and pillars can be properly added. It is suggested to dismantle old and relatively shabby tiles, roof battens and plank sheathings, retain, burnish, process and reinforce large wood beams and purlins, install new plank sheathings, roof battens and tiles and make it take on an altogether new aspect without losing memory. There are two stone walls which are bare because of the loss of lime plaster indoors. They have exquisite color and interesting texture. It can be a superexcellent background. Through repair, we have reconstructed the room to be a small audio and visual room.
▼室内房间被改造为视听室,the internal space was transformed into an audio and visual room
▼裸露的石墙提供了绝佳的背景,the two stone walls became a superexcellent background
外廊部位,基于檩条望板的破旧和秩序感缺失,决定采用新设木构架+定制编织凉席的构造作法(卷轴可以手动操控席子的长短),让原有建筑走廊(朝向内院)的的外立面形成新的建筑语言。新的柱廊的序列感和特定的灰空间感受让展示在内院的老建筑赋予了新的表情,而不失原存的尺度与记忆。
As for side corridor, based on the shabby purlins and the loss of sense of order, it is decided to use new wooden framework + customized knitted summer mat (scroll can be used to manually control the length of the mat). In this way, the external façade of the original corridor (toward inner yard) forms new building language. The sense of order of new pillars and specific gray space feeling endow new expression to the old building in inner yard without losing the original style and memory.
▼外廊新设的木构架和手工编制的凉席挂帘,new wooden framewooks and hand-knitting curtain in outside corridor
除了对基地老址的整修外,我们还需要安放一个可以容纳近百人举办小型峰会或论坛的新房子。我们选择了基地东南侧,这里可以远眺山下的村落和远处的群山。新房子的结构尺寸为8.8mx16mx4.5m(高),为了让建筑尽可能以一种解放、全打开的姿态消隐在东侧的旷境里,立面采用了统一模数的(2.4米 X 4.2米)全打开玻璃门。我们要让视觉尽可能的无遮挡,让结构本身尽可能地自律和轻盈。新建筑的玻璃门与改造后两栋老房子的柱廊比例尺度非常接近,从内院望新旧建筑,在背景群山轮廓的映衬下,既有对比却也浑然一体。
Besides the repair to old site of the base, we also need to build a new house which can contain about one hundred people for holding small summit or forum. We choose the southeast part of the base, from which we can look far into the villages at foot of the hill and the distant mountains. The structural size of the new house is 8.8m×16m×4.5m (height). In order to make building hide in eastern scene in liberated and completely open posture as far as possible, completely open glass doors in uniform size (2.4m×4.2m) are used for façade. Our vision shall not be shielded and the structure shall be autonomic and relaxing. Size of the glass doors of the new building is very close to that of the pillars of the two reconstructed old houses. If you watch the new and old building in inner yard, they are different but become an unified entity with the background of mountains.
▼远处群山的映衬下,新老建筑的相融共处,the intergrated new and old buildings with the background of remote mountains
▼自律轻盈的报告厅,the autonomic and relaxing lecture room
▼新建筑立面采用了与老校舍外廊尺度接近的统一模数,the facade of the new building uses the uniform module whose size is close to that of outside corridor of the old school building
▼新建筑尽可能解放和打开的落地玻璃门,the liberating and open French glass doors of the new building
新房子东侧,是一个低了一层的户外平台,周边围了一圈石砌的墙体,大概原先有过一排平房,只是屋顶缺失了。石墙上面有好多洞口,洞口虽不完整,却依然可以从中感受到远方风景的融入。我们用矩形的现代锈板给那些洞口加设了一排取景框。从里向外望,自然的、 现代的、历史的,突然间有了强烈的融入感和设计感。我们给石墙内侧荒芜的平台铺了一层简单的户外地板;靠墙侧增加一个白色现代的钢梯,完成了与新建玻璃盒子的上下功能连接。
In the east of the new house, there is an outdoor platform which is lower than the house. A stone enclosure surrounds it. A row of one-storey houses may exist but their roof is lost. There are many holes on stone walls. Although the holes are not complete, the remote scenery can be felt. We use rectangular modern rusty boards to add a row of frameworks of scenery. When you view from the inside to the outside, you can feel strong sense of integration and design from the natural, modern and historical substances. We have paved a layer of simple outdoor floor on the deserted platform inside and added a white modern steel ladder beside wall. This completes the functional connection with the newly-built glass box.
▼白色现代楼梯连接了石墙和玻璃盒子,white modern stairs complete the functional connection with the newly-built glass box
▼用现代锈板给破败的石砌墙体安装取景框,use modern rusty boards to install scenery view frames on shabby stone walls
从东侧山下或远处望过来,新建的干净利落的玻璃盒子嵌卧于砖石老墙的古老记忆上;树木的枝桠摇曳、玻璃门或开或掩,呈现了一个新的画面。内院南侧原小学的入口处,拆除了西半边的围墙,保留了东侧留有时代痕迹的瓷砖标示,从而让斑驳的水塔彻底呈现出来,成为内院不可或缺的风景元素。为了让内院彻底开放并继续融入环境,在水塔的西侧,从内院,引坡架空新增了一段户外廊道,避开荆棘的植物、绕过场地西南侧、可以辗转走到老校舍的西边,那里也可以远眺,坡地上还有一片果园。
Looking from eastern foot of the hill or remote place, a newly-built clean glass box is placed on stone wall with immemorial memory. Branches of trees flicker; glass doors are open or closed. A new picture is presented. Beside the south side of inner yard—the entrance of the original primary school, the western half of enclosure has been dismantled; the eastern ceramic tile mark with time trace has been reserved. In this way, the mottled water tower will be thoroughly presented and become an indispensable scenery element in inner yard. To thoroughly open the inner yard and continue to integrate it into environment, add an outdoor corridor built on stilts in the west of the water tower from the inner yard. People can keep off thistles and thorns, bypass southwest side of the site and go to the west of the old school building. Then people can look far into the distance. There is an orchard on the hillside.
▼建成后面向群山和村落的主立面,the main façade facing mountains and villages after the reconstruction
▼从内院延伸向水塔的架空廊道,the corridor built on stilts from the inner yard to the water tower
▼改造中保留的南侧入口老墙,the south old wall reserved in reconstruction
在旧貌换新的木构架下、消隐通透的玻璃盒子里、挑檐下、平台上,看着那些留着记忆的斑驳墙体和充满着故事的文字,远眺群山,温暖的太阳……有了记忆,有了情境,于是有了诗意。不刻意,不张扬,不炫技,克制地处理好与历史的关系,隐逸地安放好一个新房子,是我们的一种态度。新老之间、内外之间、上下之间、远近之间,我们希望都是宁静并且和谐的。
Under the new wooden framework, in the dim and transparent glass box, under eave and on the platform, you can see the mottled walls with memory and the words with story and look far into the mountains and the sun… Memory appears; scene appears; and then poetry appears. It is our attitude to strictly treat the relationship with history and dimly settle a new house without rigor, flaunt or showing off technique. We hope it is tranquil and harmonious between the old and the new, the external and the internal, the upper and the lower, and the remote and the near.
▼赋予老墙新的锈板标牌,endow new rusty board to old walls
▼在种种相对之间回到本源,return to the original between relativities
▼在夕阳下的廊道上远眺群山,look far into the mountains on the outdoor passage
▼新建筑解构图,axon diagram
▼平面图,plan
▼中心庭院平面图,inner courtyard plan
▼剖面图,sections
▼保留建筑局部改造详图,renovation detail of the preserved building
▼新建建筑细部,detail of the new building
{{item.text_origin}}







