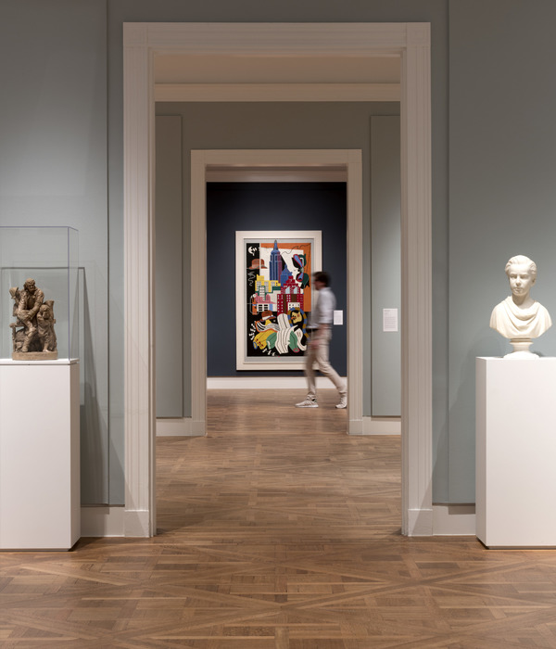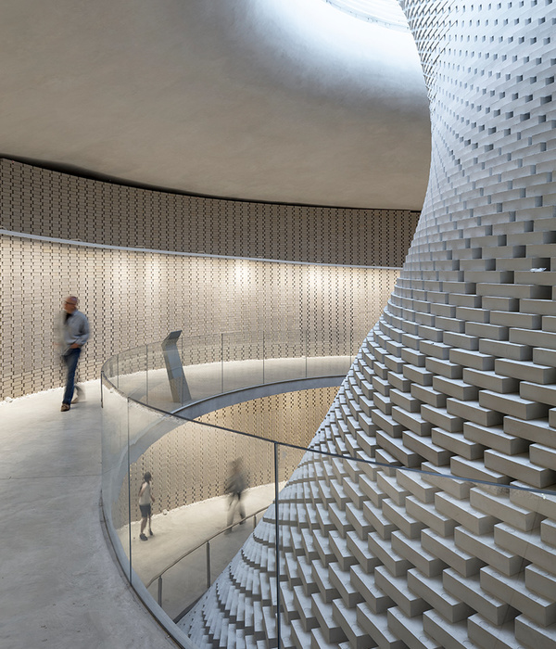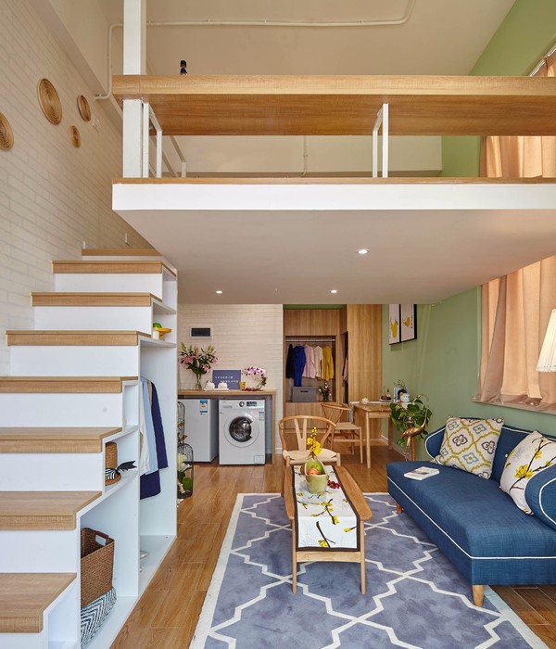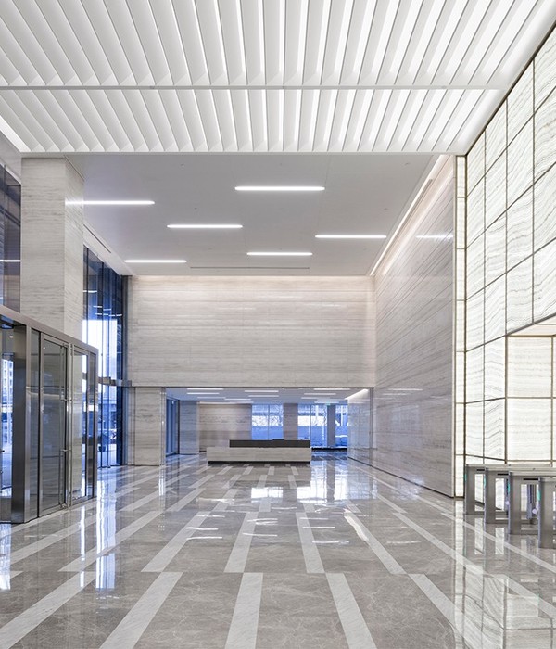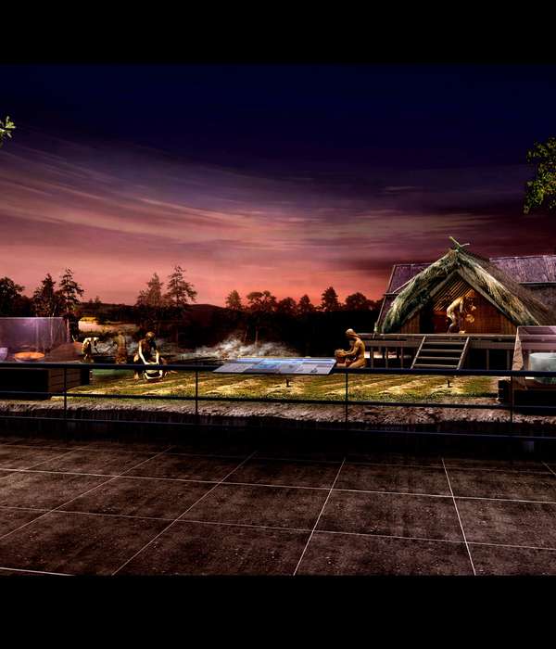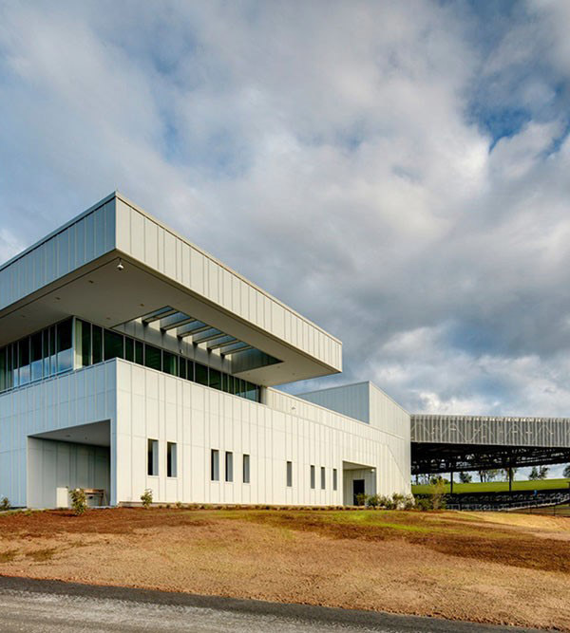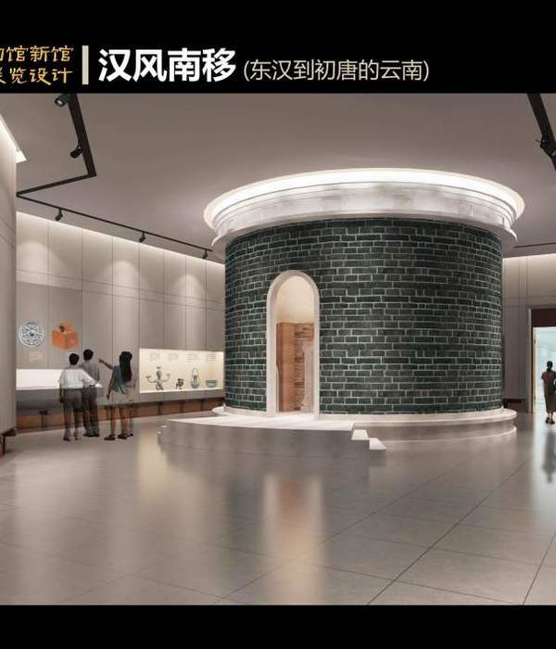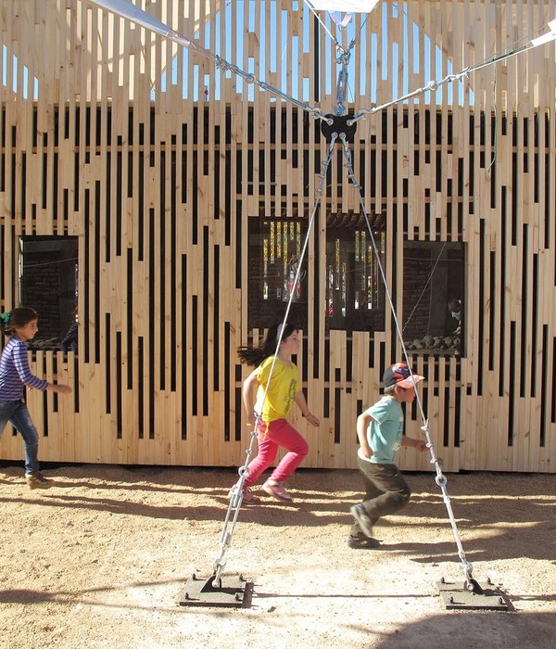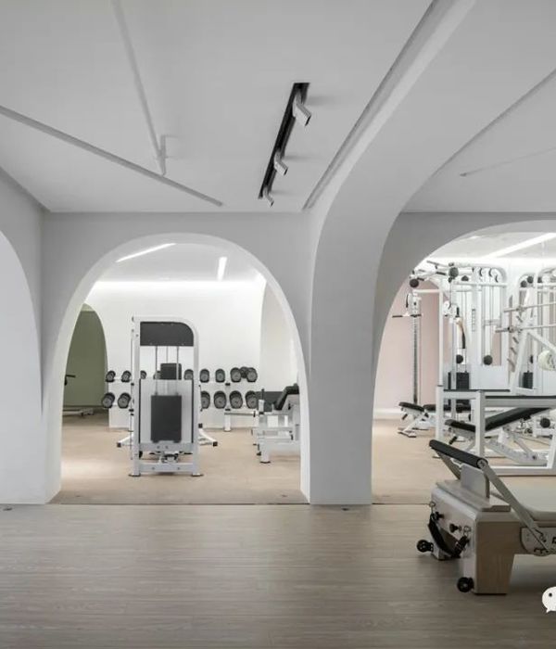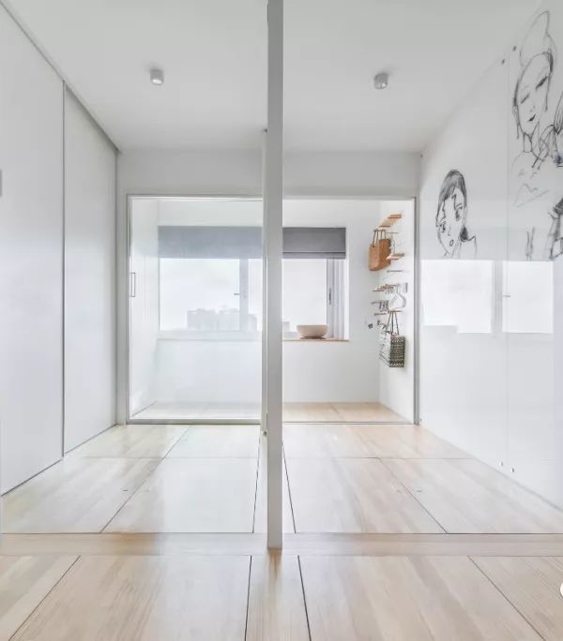- 项目名称:北京视觉试验空间
- 项目地点:北京市朝阳区高碑店金家村中街8号花园里文创园B009
- 设计公司:艾舍尔设计
- 主要材料:黑钢板,混凝土,青砖,木夹板
- 项目年份:2018年2月
- 项目面积:1125平方米
- 摄影公司:是然建筑摄影
位于北京花园里艺术园区内的视觉空间是一座“黑色”建筑,它共有四层,集合了不同功能的多个区域:一层,视觉与味觉体验空间;二层,独立书店;三层,工作室;四层;创意孵化区。各个区域间通过楼板开洞口形成视觉传递及空间流动,使各个楼层之间形成多个互通关系,空间中通达的动、视线关系由不同尺度的挑空结构实现。
▼建筑外观,办公室共四层,external view of the four-floor office
The vision space in the Beijing garden art park is a “black” building, it has four layers which combine multiple areas of different functions:The first layer – The visual and taste experience space;The second layer – An independent bookstore;The third layer – Studio;The fourth layer – Creative incubatorarea.Visual transmission and spatial flow are formed between each region through the opening of the floor, so that multiple intercommunication relationships are formed between each floor. The dynamic and visual relationship in the space is realized by the hollowing structure of different scales.
▼建筑外观,external view of the building
▼入口,entrance
作为视味觉体验区的一层,为各种即将举行的展览与活动预留了大面积的界面与空间。它的顶部的洞口与二层之间视觉互通,产生窥视的关系。通往楼上的楼梯起始部分由坡道引导,使从一层开始的楼梯成为室内漫步的起点。它是一个愿意为所有创意想法开放的实验性空间,视觉、味觉、触觉,甚至直觉,并永远静候下一场。
As the first layer of the visual and taste experience area, large area of interface and space is reserved for various upcoming exhibitions and activities. The hole on the top interconnects with the second floor visually, creating a peeping relationship. The stairway leading to the upper level is partly guided by a ramp, making the staircase from the first floor the starting point for an indoor stroll. It is an experimental space that is willing to open up for all creative ideas. Vision, taste, touch, even intuition, and infinitely waiting for the next one.
▼前台,reception
▼大面积活动空间,顶部洞口与二层产生视觉联系,large area space for activities, opening on the ceiling creates visual connection with the second floor
▼功能空间藏在黑色墙板后,functional space hidden behind the black walls
▼起始为坡道的楼梯引导人们漫游整个空间,staircase which started with a ramp leads people to explore the space
在建筑空间上,顶部的天井把自然光引入室内,光在时间流逝过程中自我表达并投射在物体上,在结构与表面中留下痕迹,由楼梯与旁边的区域形成整个空间的内部院落。沿着光的线条和咖啡香走进书店,在这个以古本和外文现代书为主,并且还收藏和展示欧洲古典铜版画以及一些古本作品的书店空间,仿佛进行着一场时间与空间的多维度对话。
In the architectural space, the patio on the top brings natural light into the interior. Light expresses itself and projects on objects during the passage of time, leaving traces in the structure and surface and forming the entire interior courtyard of the space by the staircase and the adjacent area. Walking into the bookstore along the lines of light and the aroma of coffee, there seems to be a multi-dimensional dialogue between time and space in this bookstore space, which is dominated by ancient books and foreign modern books, and also collects and displays European classical copperplate paintings and some ancient books.
▼天窗将自然光引入室内,skylight brings natural light into the interior space
▼二层书店,book store on the second floor
一个银色旋转滑梯连接了2 层和3 层,它是整座极简、规整、厚重的混凝土质感的现实存在增添了一丝金属色的奇幻感。这种空间体验完美演绎了亚当斯《生命,宇宙以及一切》中的“银色飞船”,“它穿过温暖的晚风徐徐降落,犹如一段舒缓的科技芭蕾。”
A silver spiral slide that connects the second and third layer which superinduces a slightest feeling of metallic fantasy to the simple, neat, heavy concrete reality. The experience space is a perfect rendering of Adams’s “Silver Spaceship” in “Life, the universe and everything“. It’s said that “It slowly descends through the warm evening breeze, like a soothing technological ballet.”
▼金属旋转滑梯为混凝土空间增添奇幻感,the silver spiral slide introduces a feeling of fantasy to the concrete space
▼滑梯连接二层和三层,the slide connects the second floor and the third floor
▼从金属滑梯滑下, sliding down through the metal slide
▼三层创新工作室,地面上的开洞与书店形成视觉联系,innovation studio on the third floor, openings on the floor provide glimpse to the space downstairs
VISION 办公室位于整个空间的最顶层,该空间与一处宽敞的室外露台紧密相连。同时,在自然光的拥抱下,各个界面上不同质感的黑色呈现出丰富的表情,并随着时间而发生变化。
The VISION office is on the top floor of the space, which is connected to a spacious outdoor patio. At the same time, the black with different textures on each interface presents a rich expression which changes with time under the embrace of natural light.
▼四层VISION办公室连接宽敞的室外露台,the VISION office on the forth floor connected with a spacious out door patio
折叠形态钢板楼梯贯通整个空间,成为一条由从虚走向实的路线,从一片区域前往下一片——画廊或味觉体验、书店和工作室——以形成转折变化的动线来充分利用空间与时间,完成一段室内旅程。
The folded steel staircase cuts through the entire space, becoming a route from the virtual to the real. From one area to the next (Gallery or taste experience, bookstore and studio) to form a transitional moving line to make full use of space and time to complete an indoor journey.
▼折叠钢板楼梯贯通整个空间,the folded steel staircase cuts through the entire space
▼平面图,plans
▼剖面图,sections
项目名称:北京视觉试验空间 项目地点:北京市朝阳区高碑店金家村中街8号花园里文创园B009 设计公司:艾舍尔设计 设计团队:王志峰、范 进、南鸿天、刘超 主要材料:黑钢板、混凝土、青砖、木夹板 项目年份:2018年2月 项目面积:1125平方米 摄影公司:是然建筑摄影
Project Name: Beijing Vision Experiment Space Project Location:B009, Huayuanli Culture & Creation Center,Jinjiacunzhong Rd, Chaoyang Dist, Beijing, China District, Beijing Designer Office: A3 VISION Design Team: Zhifeng Wang、Hongtian Nan、Jin Fan 、Chao Liu Material list: Black steel plate, concrete, , grey bricks, wood plywood Project Year: 2018.2 Project Area: 1125 ㎡ Photographer:Schran Studio
{{item.text_origin}}


