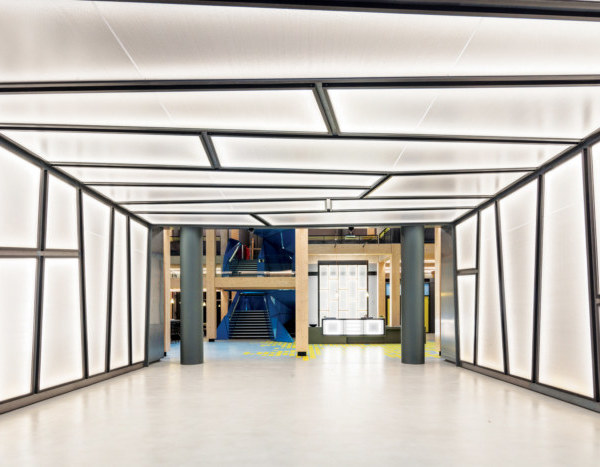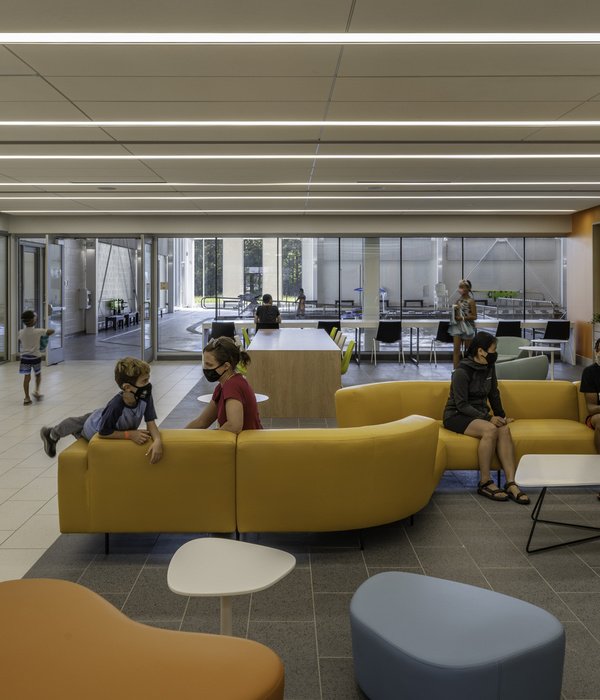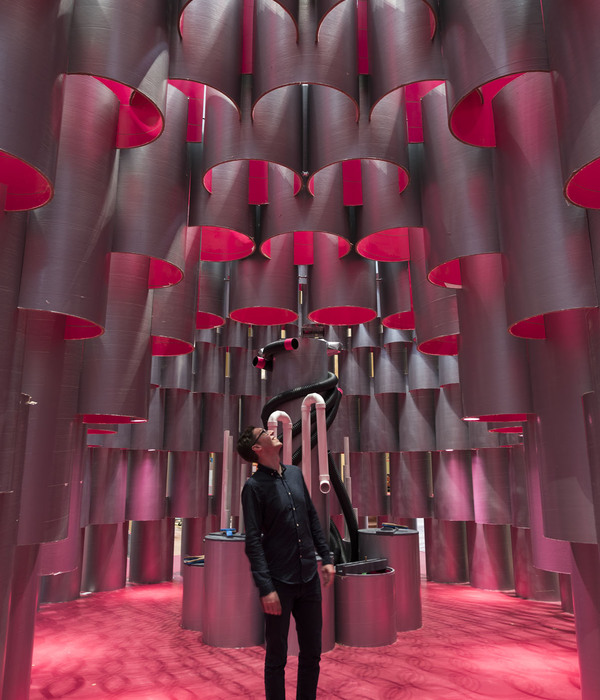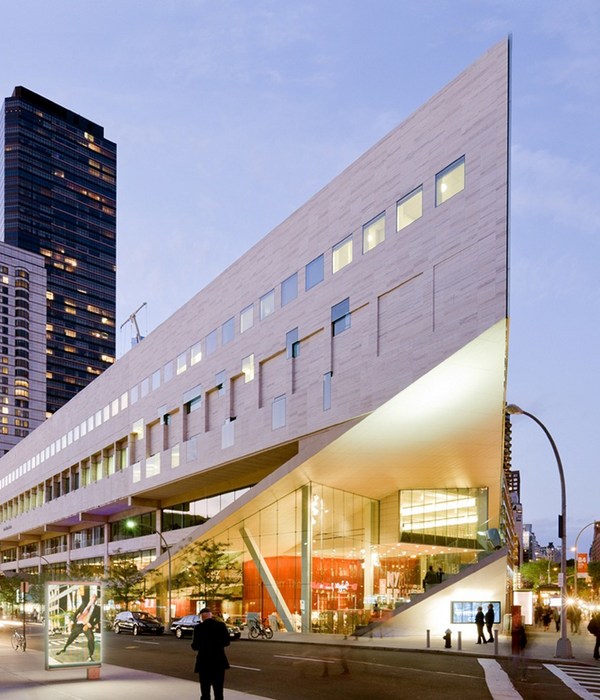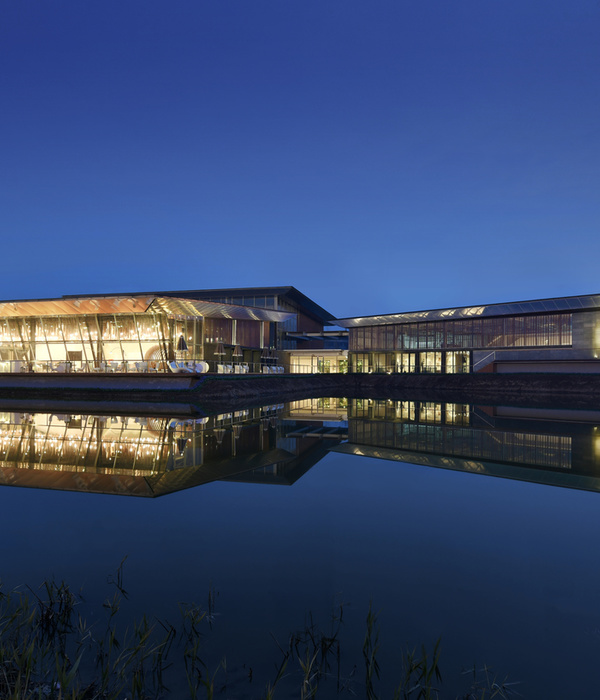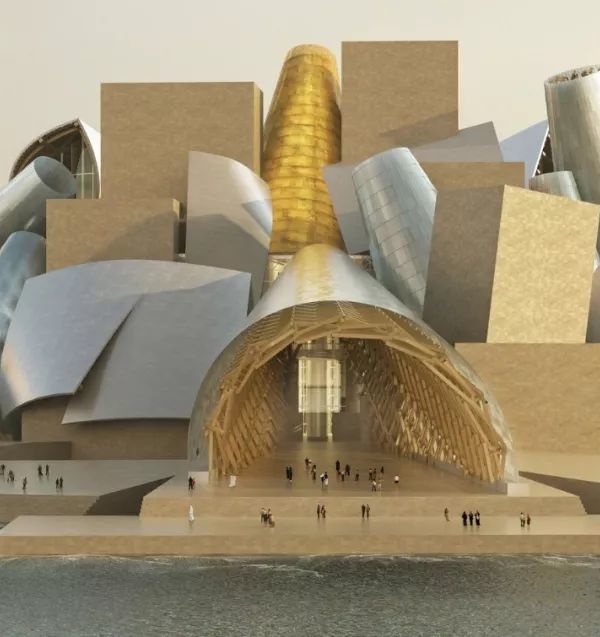智利 Pumanque 社区中心——木质幕墙与膜状天蓬的巧妙结合
Chile Pumanque community Center
设计方:The Scarcity and Creativity Studio
位置:智利
分类:文化建筑
内容:实景照片
图片:9张
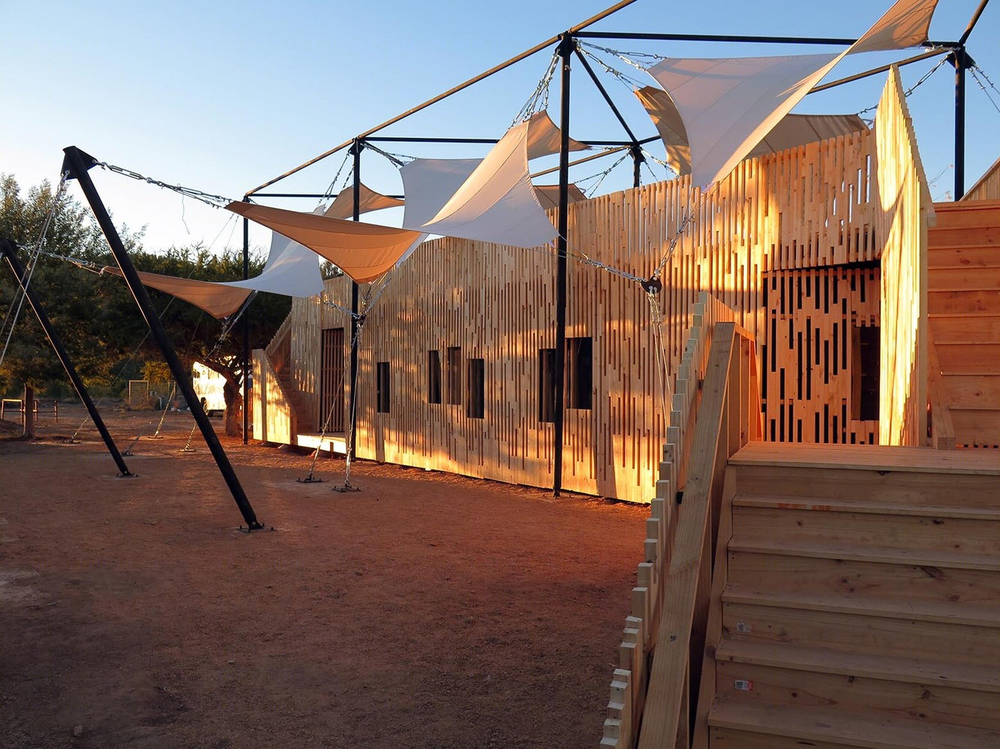
这是由The Scarcity and Creativity Studio设计的Pumanque社区中心。2010年2月27日,智利曾发生有记载以来最强烈的一次地震,对这个国家摧毁严重,尤其是农村社区的土砖建筑。其中破坏最严重的城镇之一是Pumanque,尽80%的建筑不可住人。智利一个社区发展团队自这次地震后一直在该城镇工作,2013年,该团队及Pumanque市政府邀请The Scarcity and Creativity Studio设计和建造一个设施,用于社区发展、工艺培训作坊以及其他社会活动。木质幕墙覆盖其这个建筑,减轻了强烈的阳光光照,同时允许交叉通风。该项目设有两个主要房间,用于不同的活动项目,并通过户外入口大堂对其进行分隔。建筑上方的屋顶平台使用了膜状天蓬,鼓励遮阳环境下的户外互动,同时可欣赏远景。为了鼓励儿童对该平台的使用,屋顶还设有两个户外楼梯入口,其中一侧可以滑下一层。
译者:筑龙网艾比
From the architect. The 27 February 2010 earthquake in Chile, one of the strongest ever recorded, devastated the country, especially rural communities where buildings were made of adobe. One of the worst hit towns was Pumanque, where 80% of its buildings became uninhabitable.
In 2013 Chile a Soñar, a community development group who had been working in the town since the earthquake, and the Municipality of Pumanque invited The Scarcity and Creativity Studio to design and build a facility to be used for community development, craft training workshops, and social events.A timber screen-wall wraps the project and mitigates the strong sun while allowing cross ventilation. There are two main rooms for diverse activities separated by an outdoor entrance lobby. Above, a roof terrace shaded by an auxiliary membrane canopy encourages outdoor activities in the shade while enjoying distant views. To encourage the use of the terrace by children it has been provided with two outdoor stair entrances and one slide to descend to the ground floor.
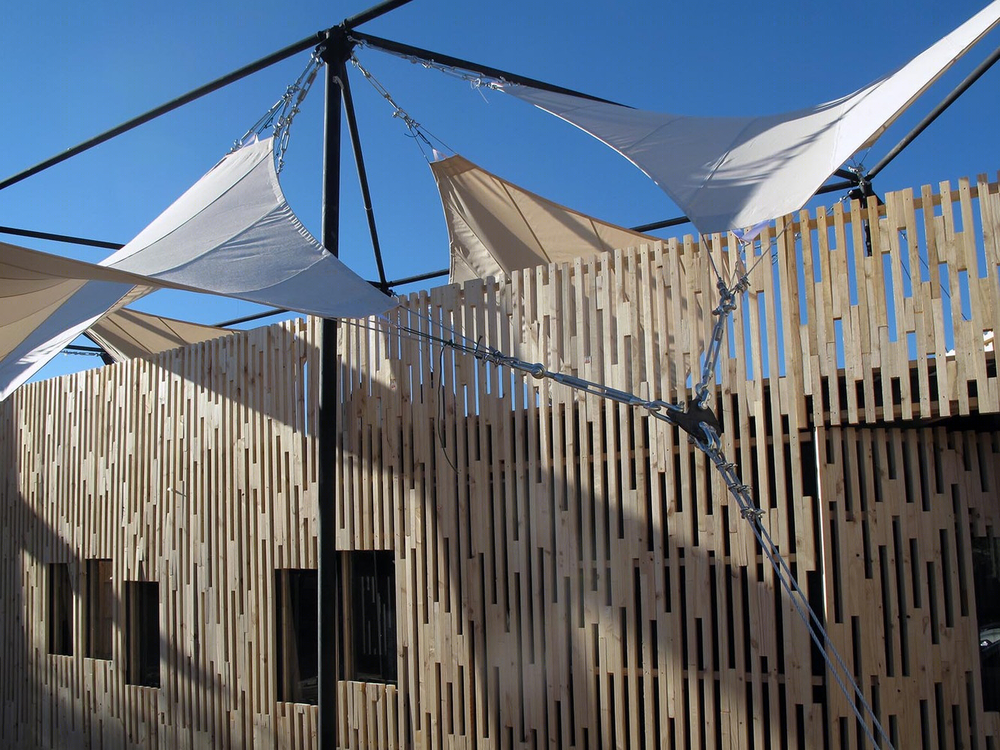
智利Pumanque社区中心外部实景图

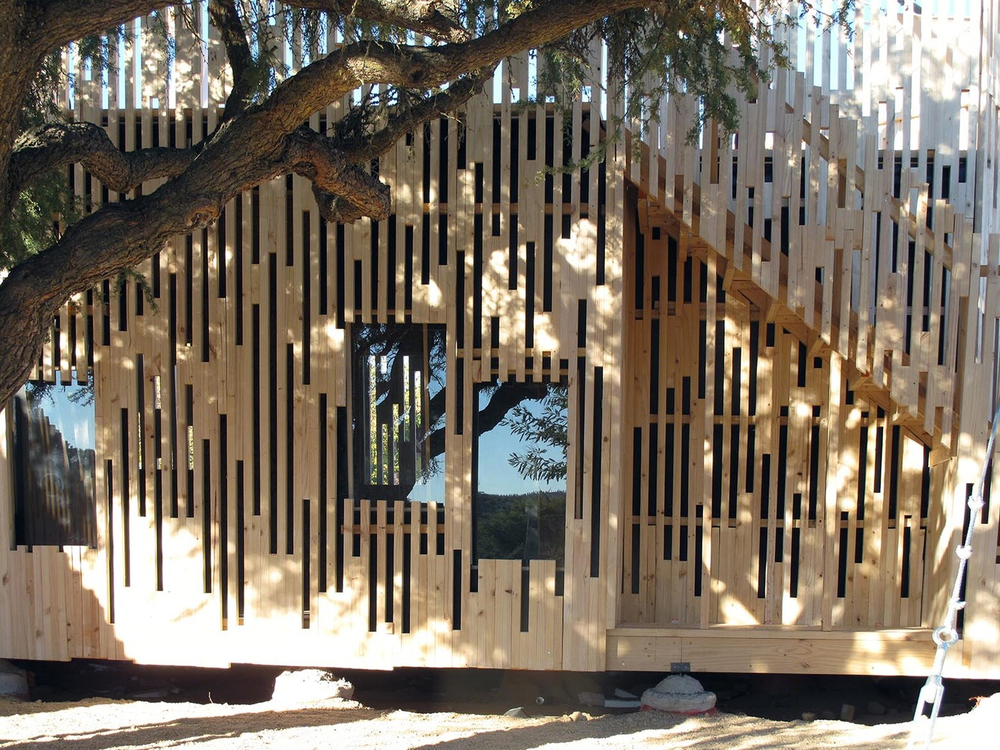
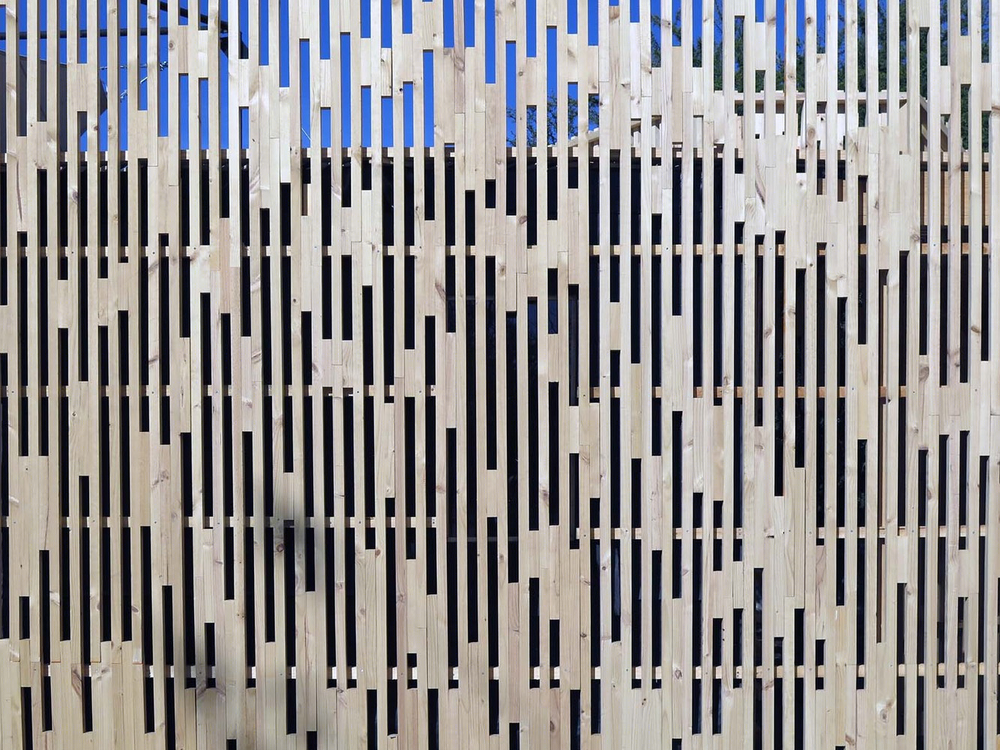
智利Pumanque社区中心外部局部实景图
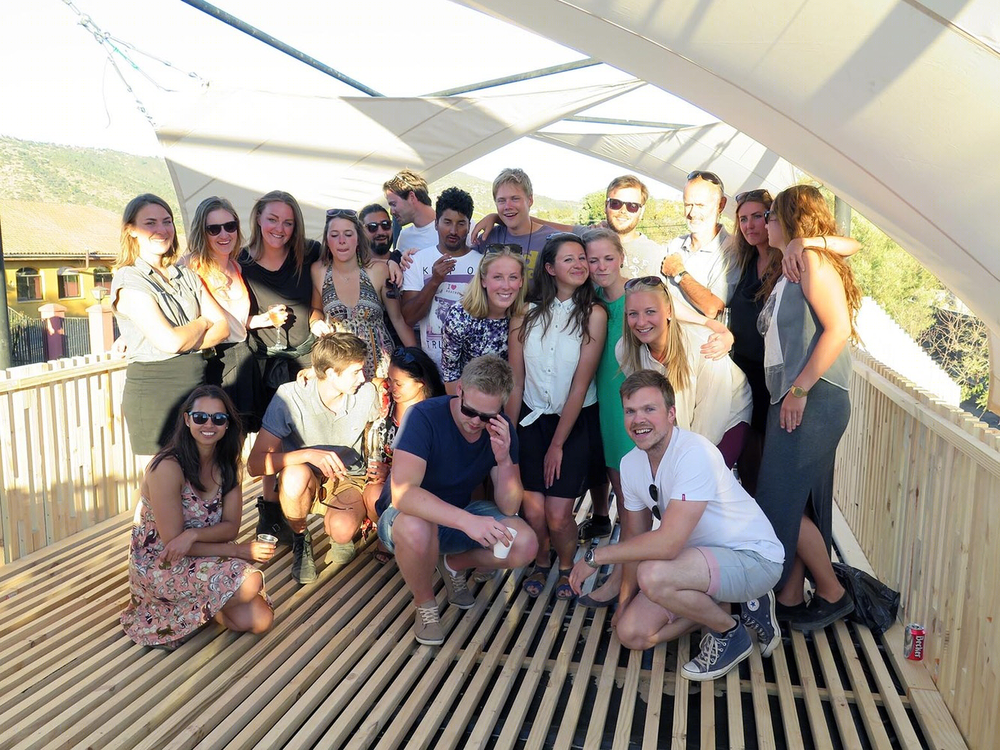
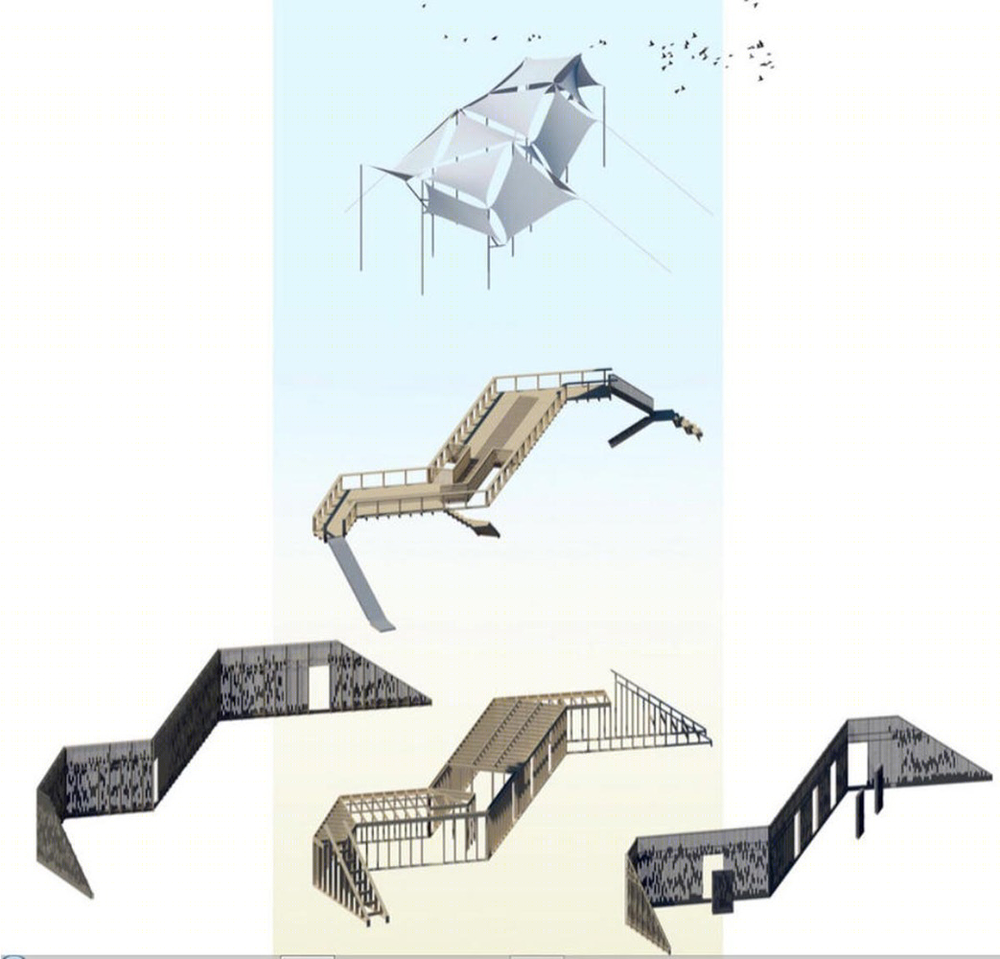
智利Pumanque社区中心示意图
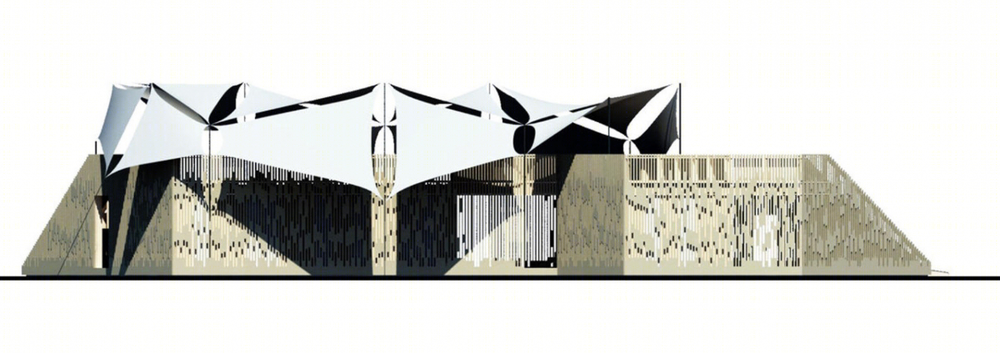
智利Pumanque社区中心立面图
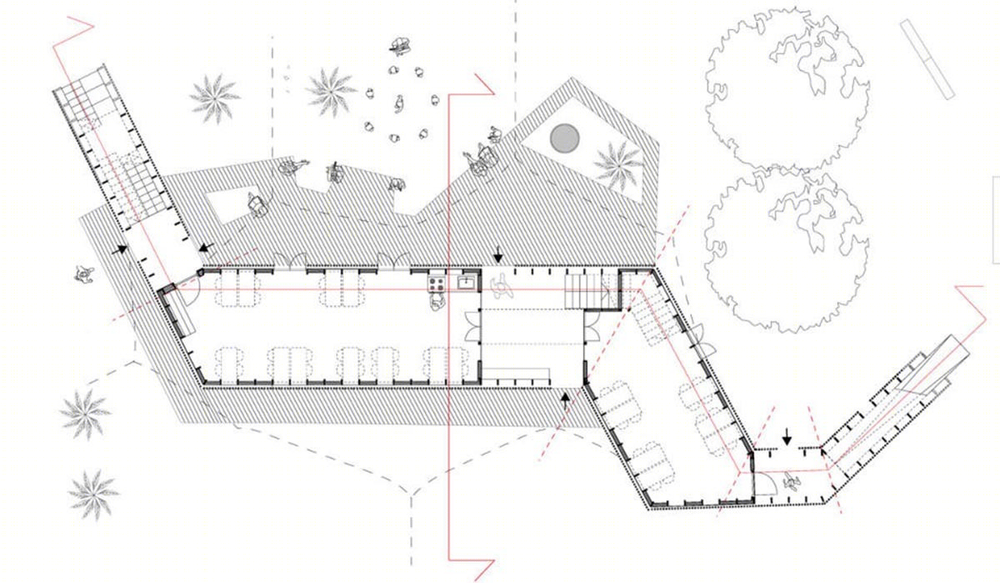
智利Pumanque社区中心平面图


