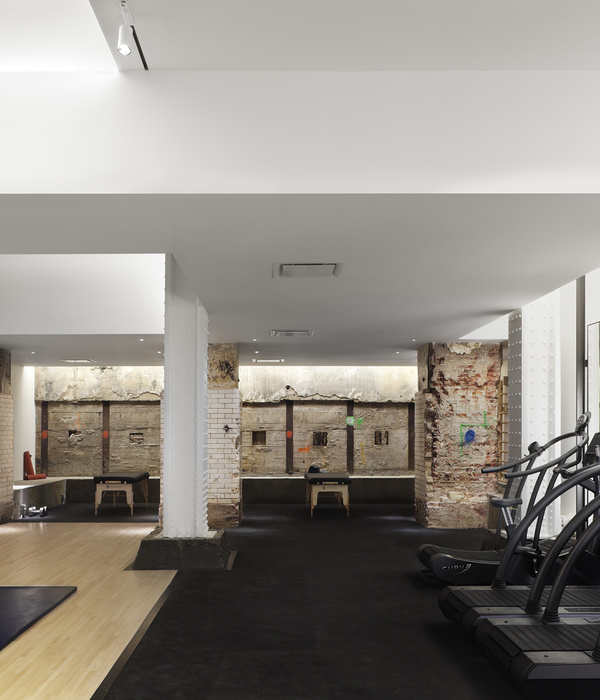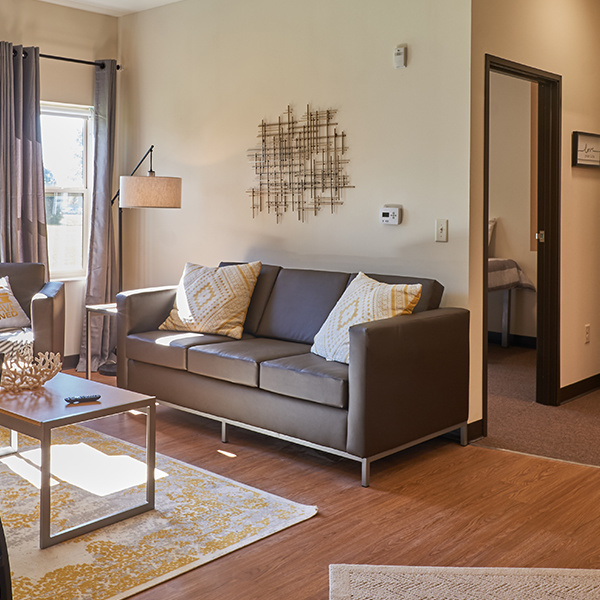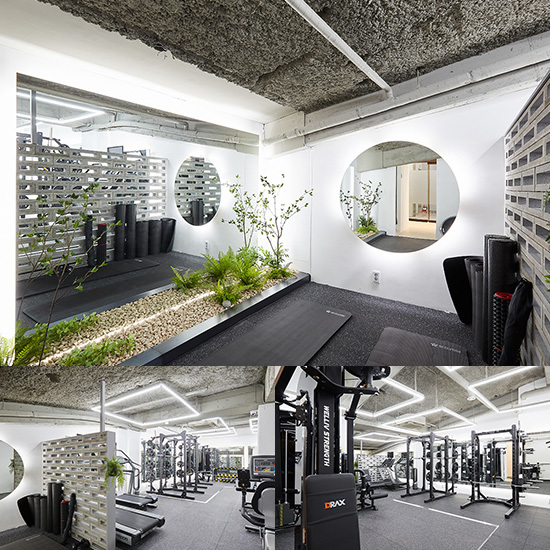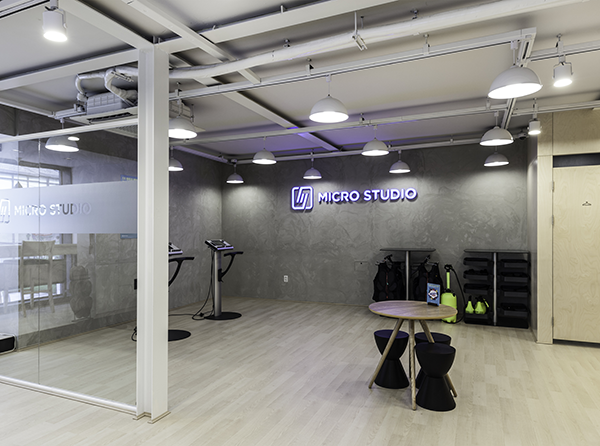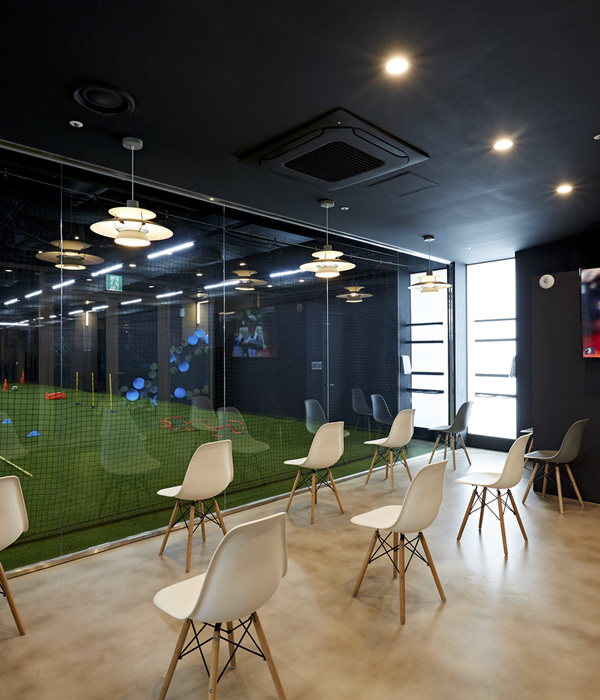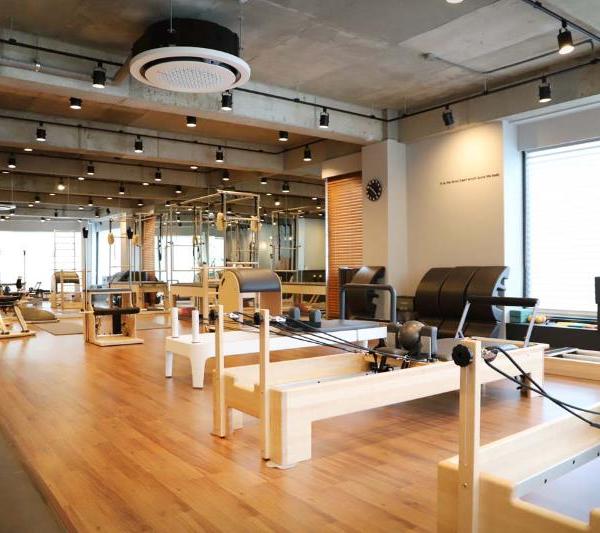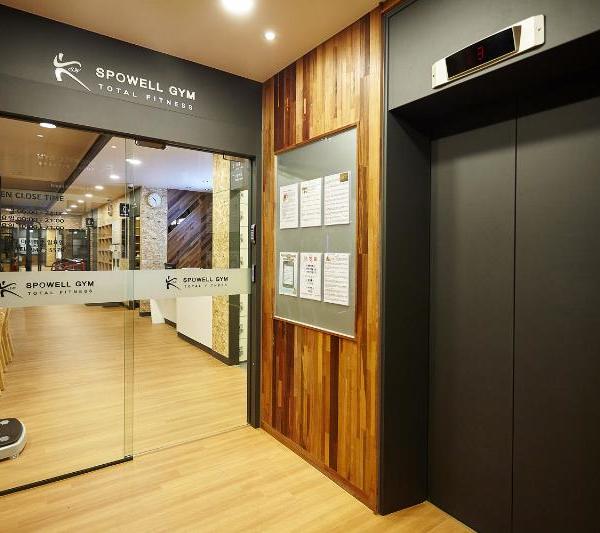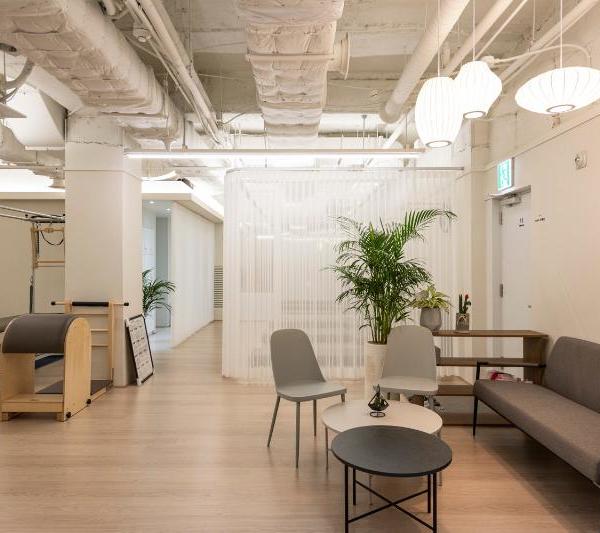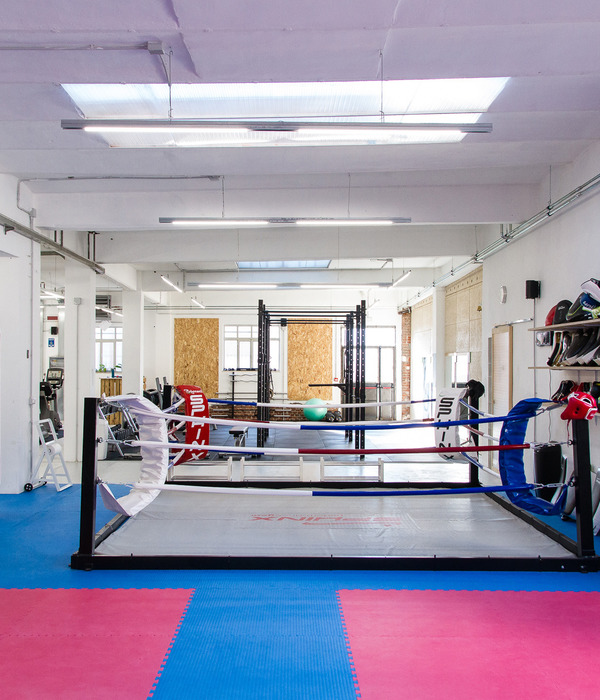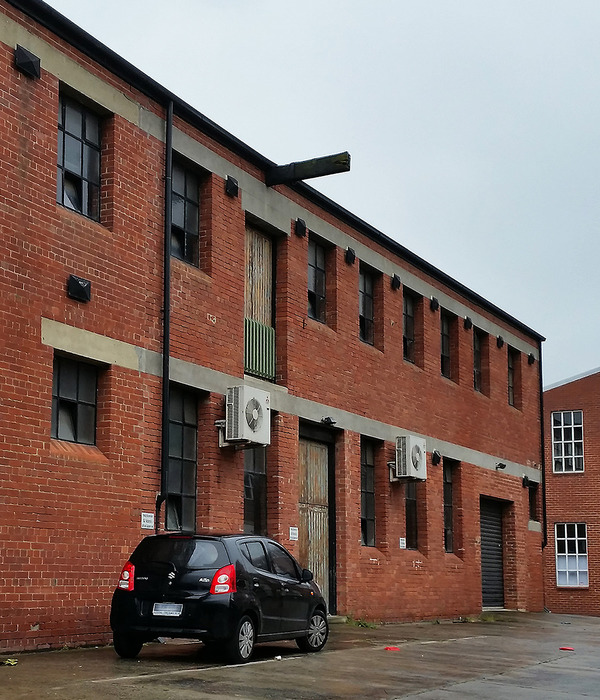Architects:Perkins and Will
Area :70000 ft²
Year :2021
Photographs :James Steinkamp
Manufacturers : EQUITONE, Kawneer, Mondo, Sherwin-Williams, Abet Laminati, Armstrong, Arriscraft, Centria, Connor Sports, Darktonics, Floors Caesar Ceramics, Gared Sports, Knotwood, Mid America Tile, PPG, ViraconEQUITONE
Civil Engineer :Schneider Geomatics
Landscape Architect :MKSK
Structural Engineer :Fink Roberts & Petrie Inc.
MEP Engineer :IMEG Corp.
Technology & Acoustics :Design 27
Managing Principal : Lindsey Peckinpaugh
Design Principal : Chris Kastelic
Project Manager : Brent Ross
Project Architect : Dylan Fischer
Aquatic Design : Water Technology, Inc.
City : West Lafayette
Country : United States
In 2016, as the Parks and Recreation Department of West Lafayette began planning a new community center, input was sought from local residents on issues from site planning and community space to the size and layout of the gym and aquatics center. What emerged was a central design vision of inclusivity – a facility that would welcome every member of the community.
“This is an all-encompassing wellness and recreation center that is instantly welcoming, bright and open, and unique to this community,” says Wellness Center Director Kevin Noe. The Center’s inclusive restrooms and locker rooms are designed to be used by all members and visitors and are the first of their kind in the state for a facility of this type.
The sweeping roof creates an impactful, welcoming entrance, and unites the various program spaces as it continues along the length of the building. A central atrium serves as the heart of the building, where residents can meet before or after programs. Second-floor terraces provide views of Cumberland Park and access to areas for exercise or relaxation. Principles of Universal Design – such as clear wayfinding, an indoor child watch area, and wider doors for sports wheelchairs – were implemented throughout the building to allow for use by individuals and families of all ages and abilities. The pool features a zero-depth entry and access ramp, as well as an entry lift.
Visual connections and ease of movement are central to safety and security in the locker rooms and restrooms. Washing up and locker areas are clearly visible through glass partitions and openings directly to the gym and aquatics center. Security is paramount: signage clearly marks zones for changing rooms and showers; toilets have full-length doors instead of stall doors. “It is important to remember that privacy is at the core of every conversation about the inclusive locker room and restroom facilities: the desire to use facilities that are easier and safer for users regardless of their ability, gender, age, or family status stems from our basic human need to belong,” says Lindsey Peckinpaugh, Principal and Managing Director of the Perkins&Will Chicago studio.
Initial post-occupancy community surveys found strong support for the inclusive restrooms and lockers, citing ease of use, clearly-marked wayfinding and security measures, and, more broadly, as one user said, “a symbol of appreciation for all.” “The idea of a facility that serves everyone drove the concept and every phase of the planning,” says Dylan Fischer, project architect with Perkins&Will. “The principle of inclusiveness should be central to every health and wellness center.”
From the stone façade and the use of timber for the aquatics center roof to the focus on energy and water efficiency, the design is a reminder of the facility’s natural park setting and the importance of conservation and sustainability. For Wellness Center users, extensive access to natural light throughout the building and visual connection directly to the park aim to enhance physical and mental well-being – a core goal of a wellness center.
▼项目更多图片
{{item.text_origin}}

