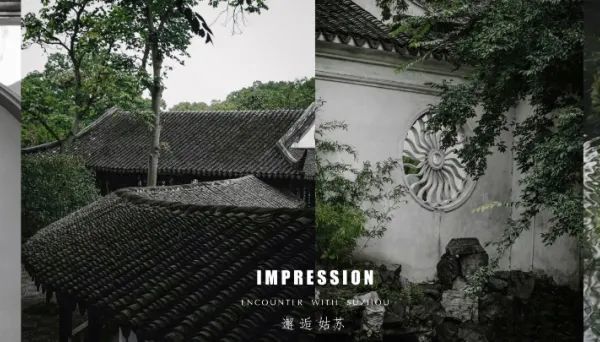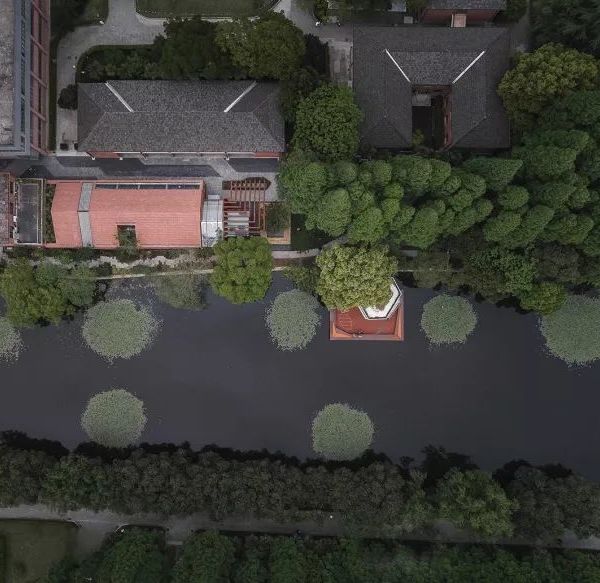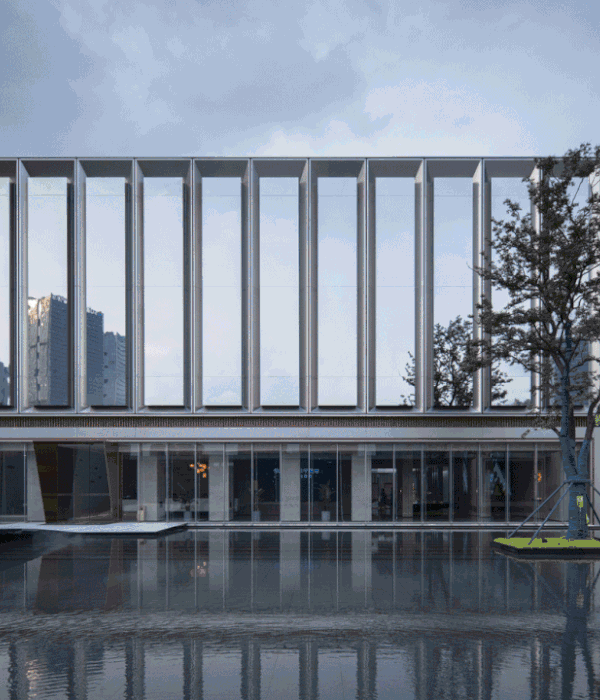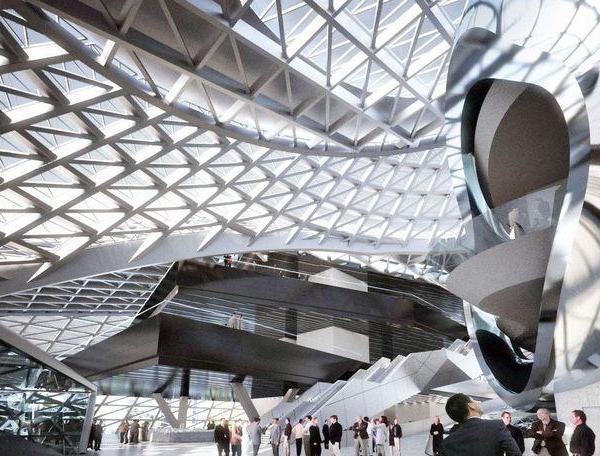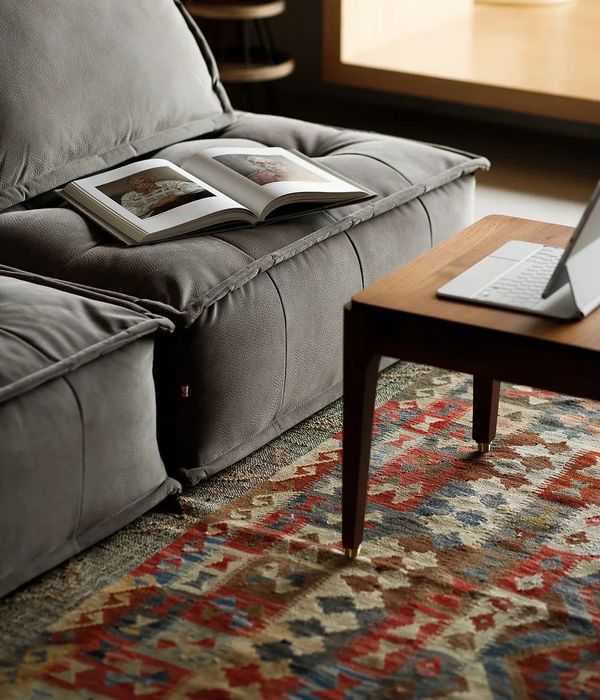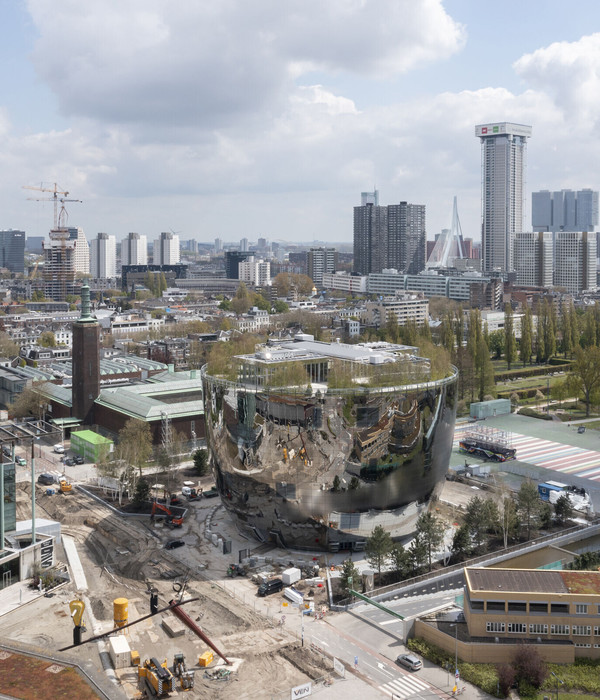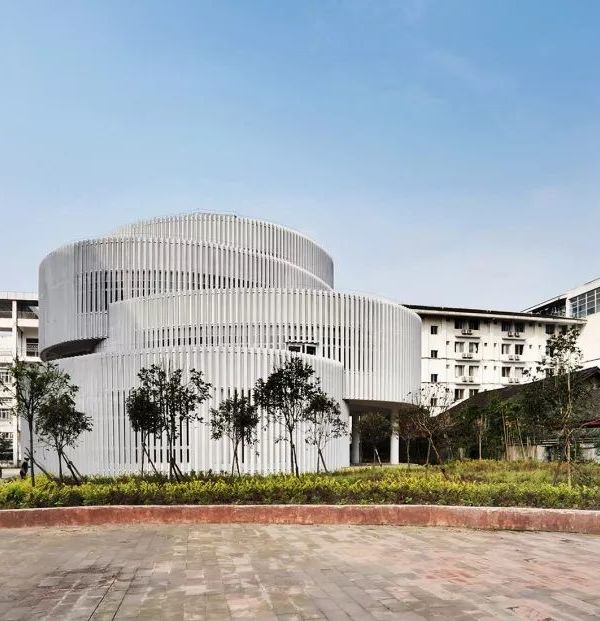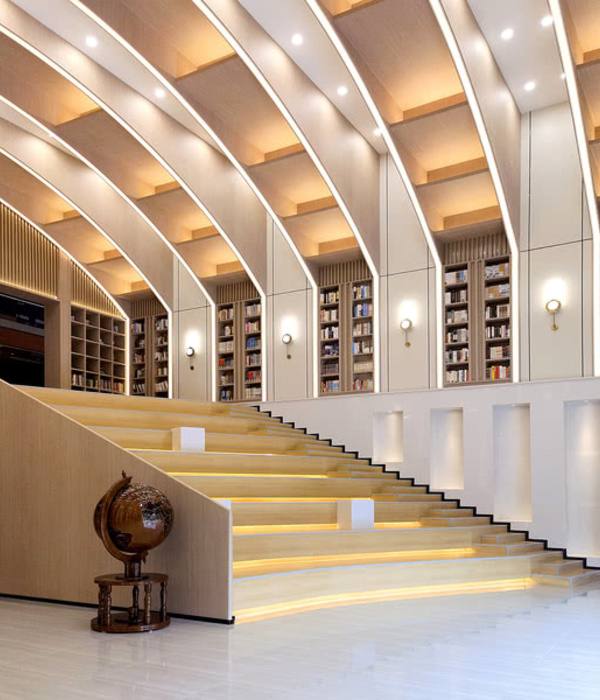The renovation and expansion of the museum has added new galleries and much needed facilities for its visitors, while reinstating the axial arrangement and clarity of circulation of the original 1940’s building. Above all, the museum is no longer surrounded by car parking, but is the focus of an extensive, new sub-tropical garden displaying a magnificent collection of contemporary sculpture. The opening gala was attended by, amongst others, Executive Director Hope Alswang, friends of the museum Ken Griffin and Leonard Lauder, Norton trustees Ronnie Heyman and Gil Maurer, and Lord Foster.
The Norton was built in 1941 as an elegant series of Art Deco-inspired single-story pavilions around a central courtyard. Subsequent expansion broke the symmetry of the original arrangement, and the axial configuration was undermined by the relocation of the main entrance to the side of the building. The new masterplan restores the logic of the original plan, reasserting the clarity of the main circulation, balancing the different building heights, introducing new exhibition galleries and education spaces. The new facilities include an auditorium, shop, restaurant and a unique social meeting space – the Great Hall – as well as the Great Lawn, suitable for screening films outdoors, all aimed at attracting a wider local and international audience. In addition to providing new gallery spaces, the design carefully peels away layers of subsequent extensions to reveal the original fabric of the historic galleries. The campus now provides the much-anticipated outdoor setting for the museum’s growing sculpture collection and reinforces the relationship between the building and the landscape. It seeks to create an enhanced visitor experience with a strong social focus for the community while laying the foundation for the future growth of the museum as one of Florida’s leading cultural institutions.
A new street frontage and entrance on South Dixie Highway to the west redefines the museum’s relationship with the city. One of the main protagonists for the design of the new entrance plaza is an iconic Banyan tree that was planted when the museum was first built. The extension’s new shimmering roof curves around the tree canopy, uniting the entire ensemble while sheltering the entrance plaza. Behind the canopy, three new double-height pavilions mediate the low-rise galleries and the existing three-story Nessel Wing, unifying the whole composition with a shared palette of white, horizontally-banded stucco. The pavilions house a state-of-the-art auditorium, the Great Hall, which will be the new social heart for the local community, an event space, education center, museum shop and restaurant that provides shaded outdoor seating overlooking the garden. Creating a focus is Claes Oldenburg’s iconic Typewriter Eraser, Scale X (1999) sculpture, floating over a reflecting pool and signifying the museum’s expanded commitment to contemporary art.
The garden is an integral part of the masterplan, which seeks to enhance the experience of art by reinforcing the relationship between the building and the landscape that celebrates Florida’s rich and diverse flora. Taking advantage of the Florida climate, the landscaping of the gardens incorporates native trees and flowers to provide shaded walkways, and an intimate setting for visitors to enjoy the artwork. The landscape forms the backdrop of the museum’s ongoing education program for schoolchildren, encouraging a greater awareness of the collection and Florida’s environmental heritage. The outdoor spaces provide a sustainable backdrop for displaying art providing a substantial increase in display areas. Corresponding to the canopies of the trees, large overhangs and shaded colonnades ensure that the intense sun light is kept out whilst the subtropical light and lush views can still be enjoyed as part of the visitor experience.
{{item.text_origin}}

