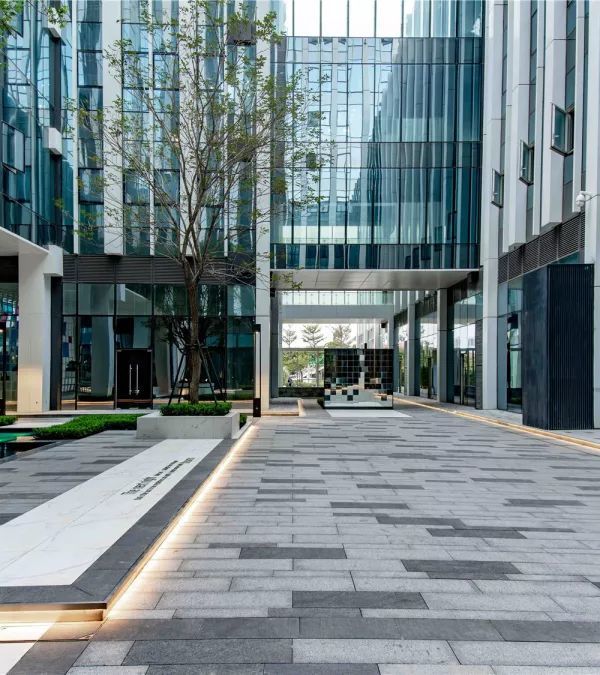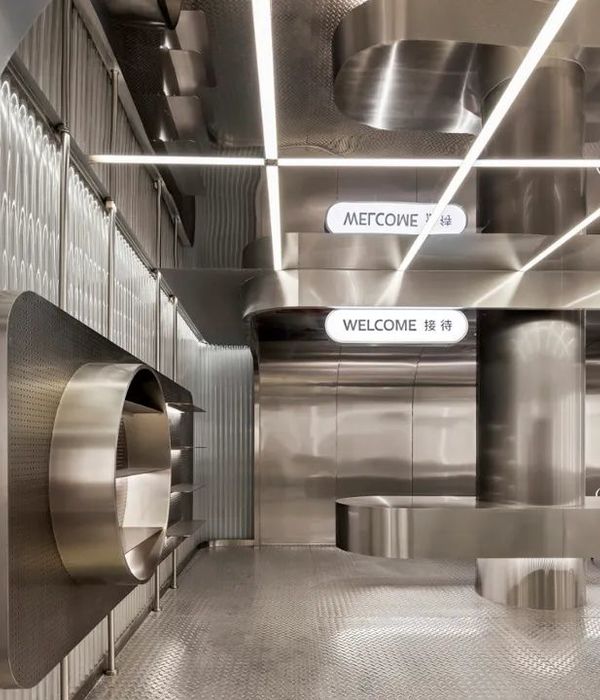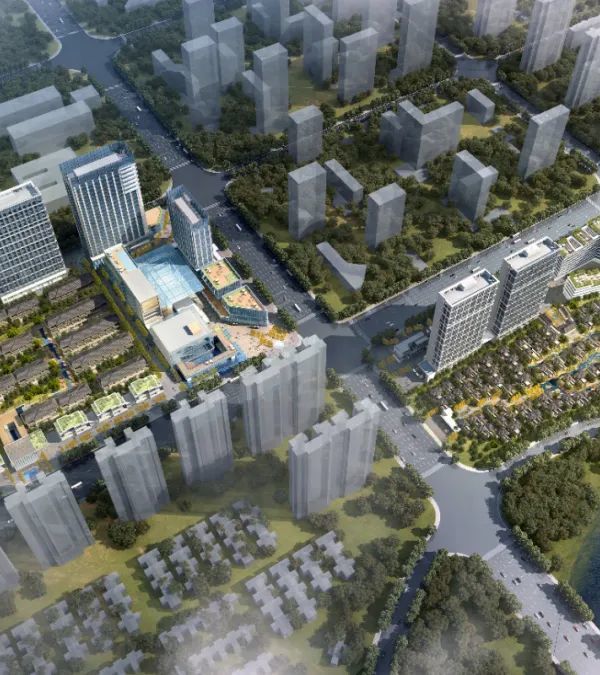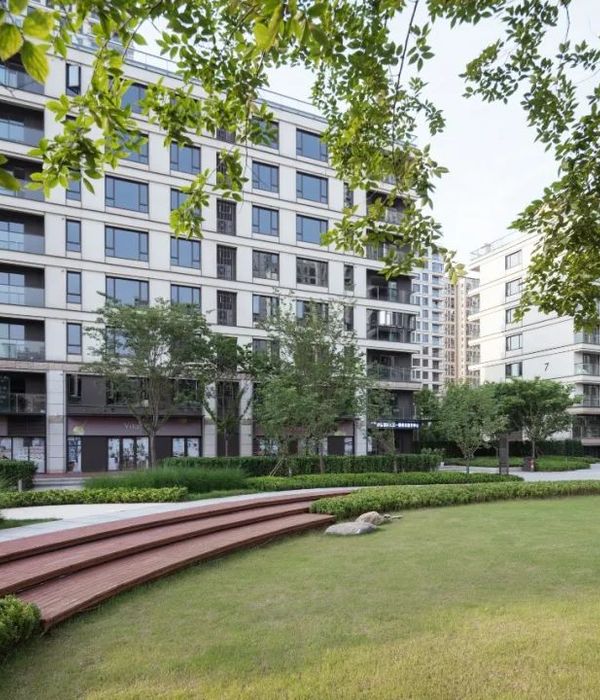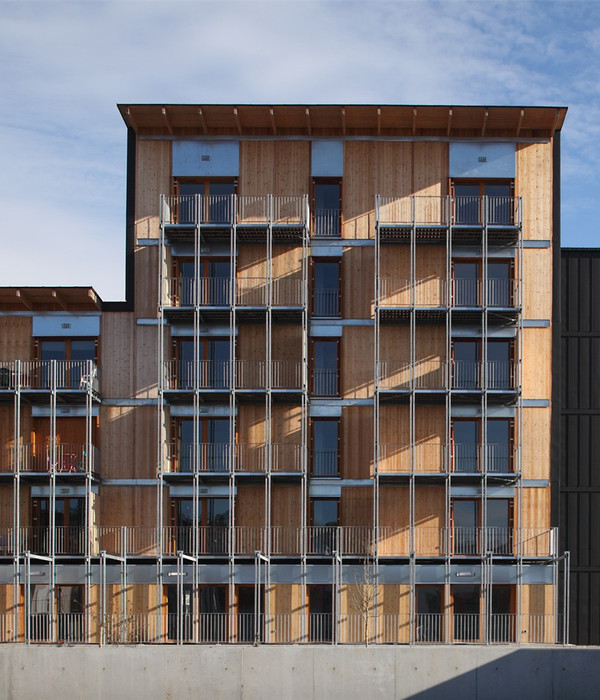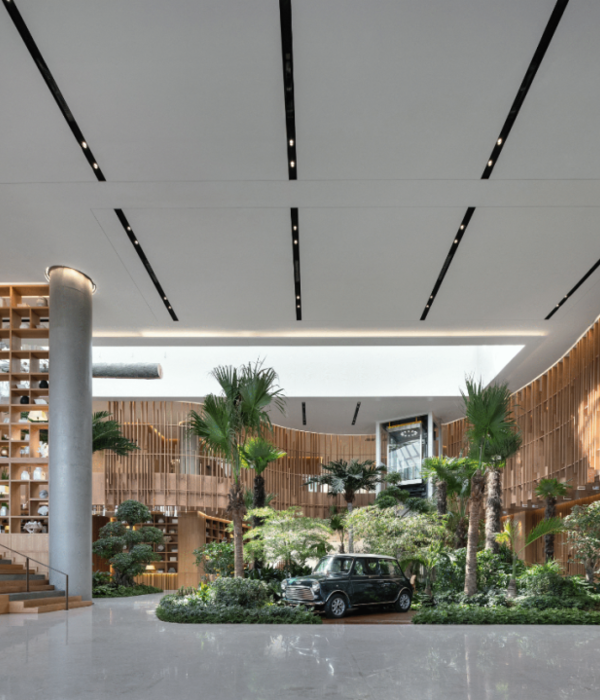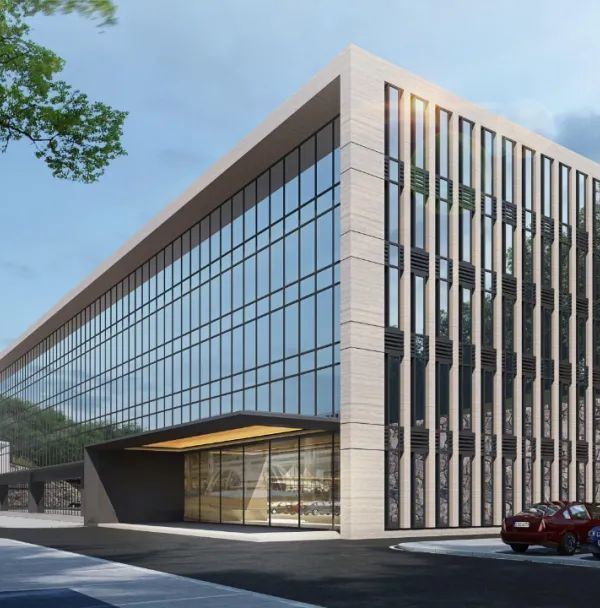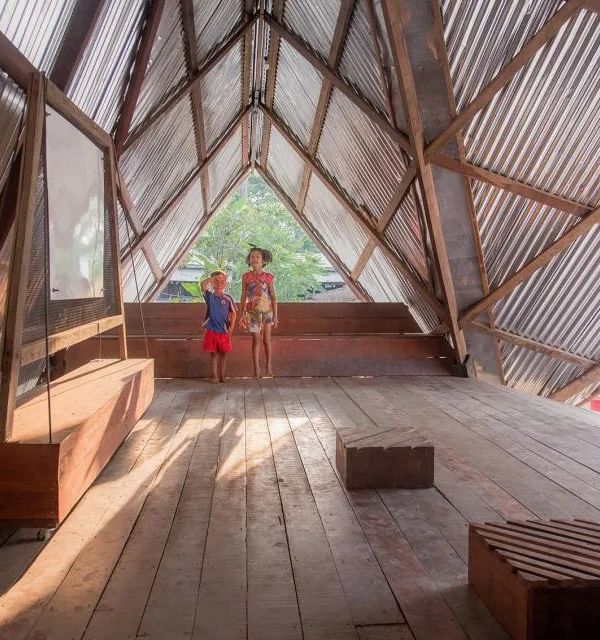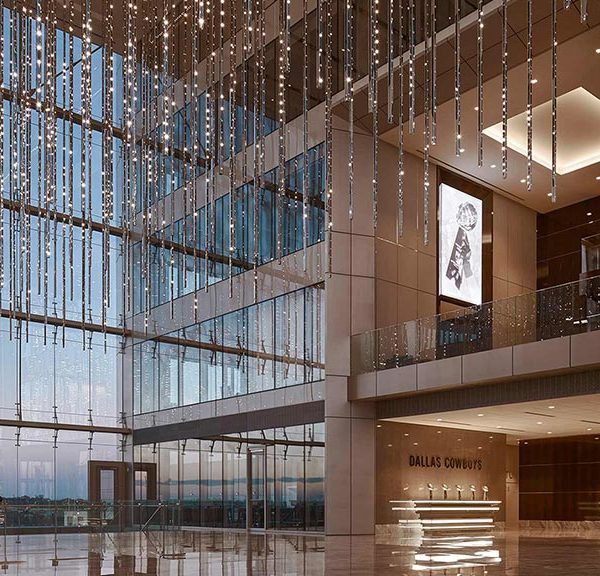The city of
is one of 222 cities committed to the “Action Cœur de Ville” national plan that seeks to improve the life condition of the inhabitants of medium-sized towns and to ensure the lead role of these towns in the territory development. At Saint-Dizier the city center was progressively devitalized and the peripheral activities zones prospered. The market project represents an essential element to the revitalization strategy of the city’s heart aiming to recreate a local economy based on local commerce and artisan work.
The project’s emplacement in the city’s heart and the co-visibility with the castle protected as a historical monument is a significant constraint of the site. The market proposes a dialogue between contemporary architecture and the ancient center. It attempts to create a connection between the historical center, the post-war districts, the large central wasteland to be transformed, and the castle’s park. The marketplace accommodates local merchants like bakers, butchers, fishmongers, and greengrocers, and it also lodges minor catering areas.
By absorbing the massive stone construction history, this building tries to reinterpret a traditional structural approach: the right usage of the right material at the right place facing multiple constraints. The overall constructive principle is a mixt structure composed of stone, wood, and steel with the implementation of a metallic framework that sustains the roof and the suspended floor constrained to cross 30 meters with no supports in between. The stone facades stabilize the metallic grid along the longitudinal axis and the steel grid stabilizes the stone facades along the lateral direction. The construction is only founded at its periphery, it rests on 36 poles buried 12 meters into the ground that support the outer ground beams.
The stone arches dialogue with the wooden framework rib vaults. The constructive grids affirm the volume and shape the site’s architectural design. The 3 arches form to respect the geometry of a “chain” and so it conserves a family of proportion. The 4 narrow arches cross 2 meters; the 10 medium arches cross 7 meters; and the 2 large arches cross 23 meters. These constructive choices bolster the value of crafts, know-how, and the art of construction. The lack of workforce nowadays is the consequence of the decline in constructive quality. It is urgent to give back a central position to craftsmen and builders.
{{item.text_origin}}

