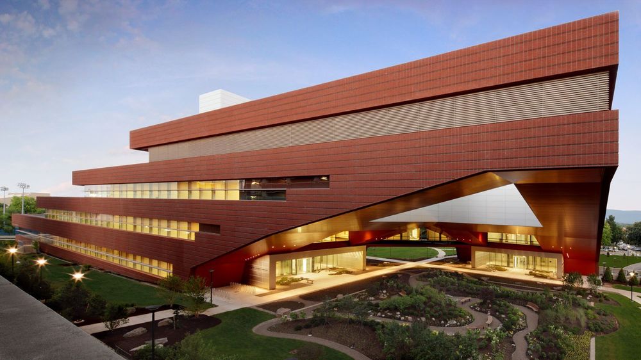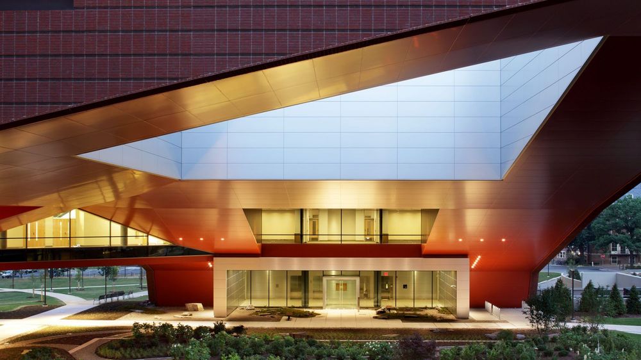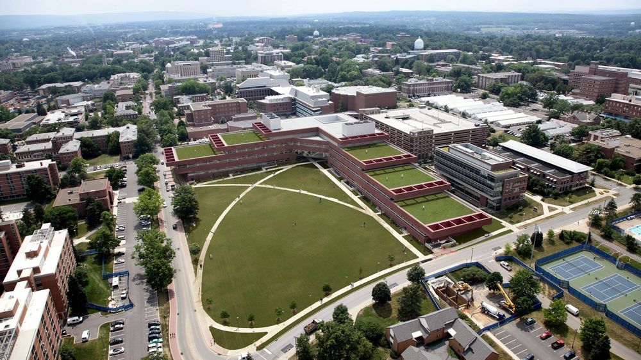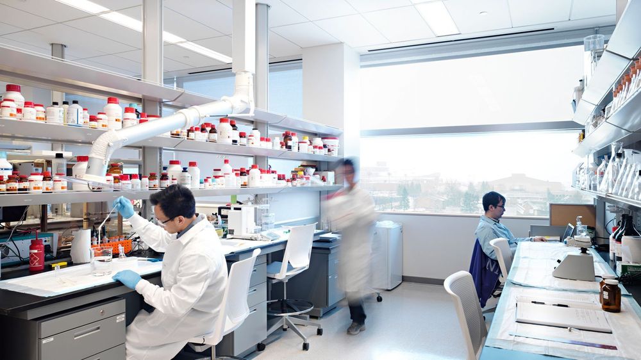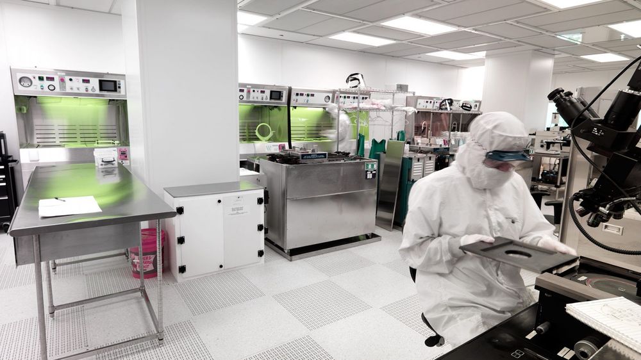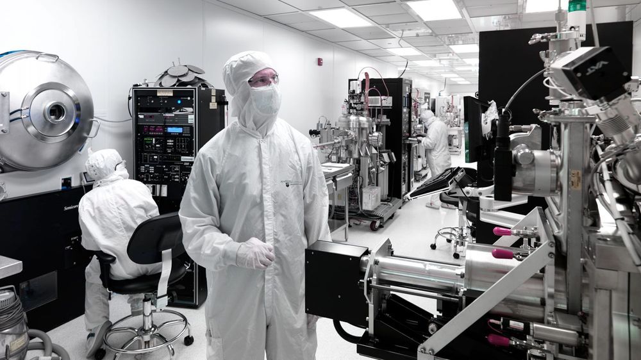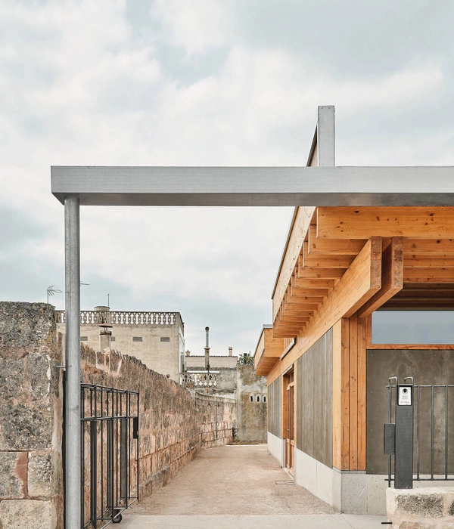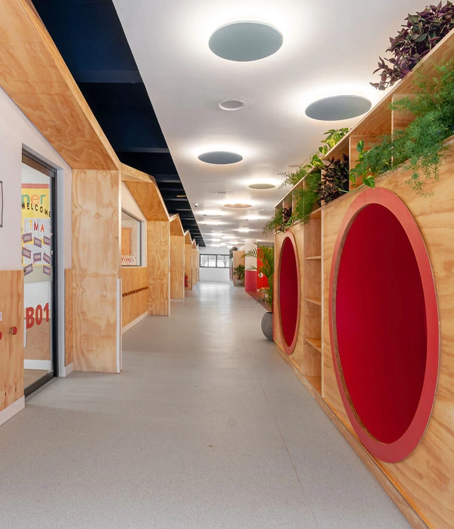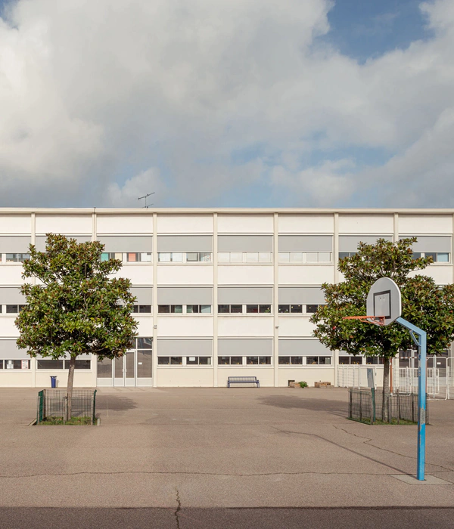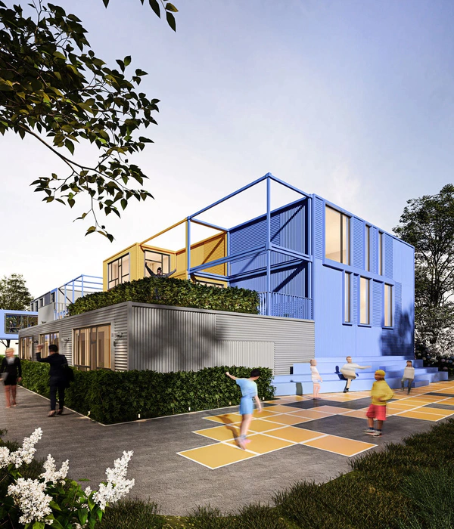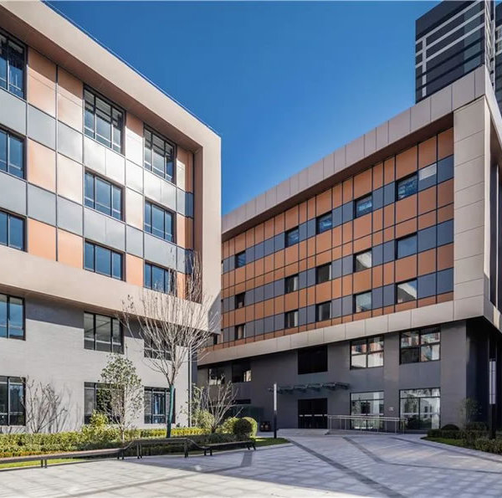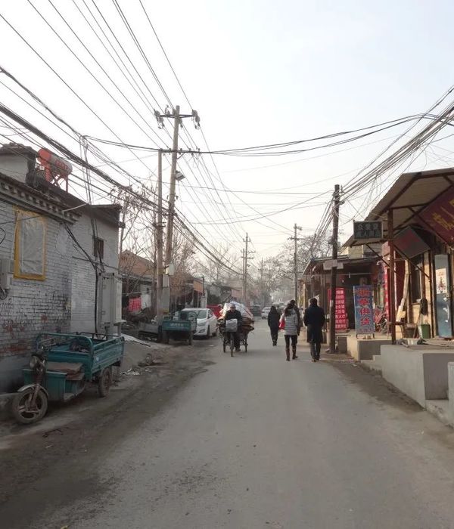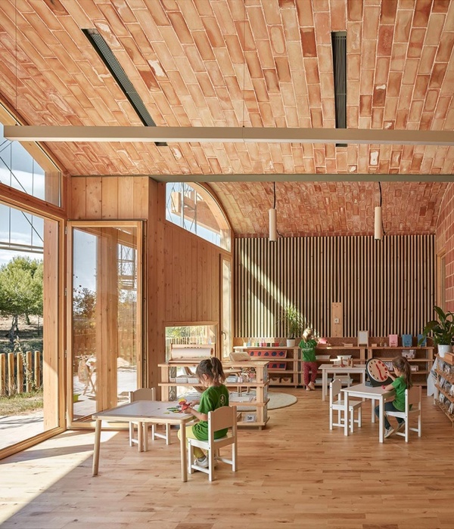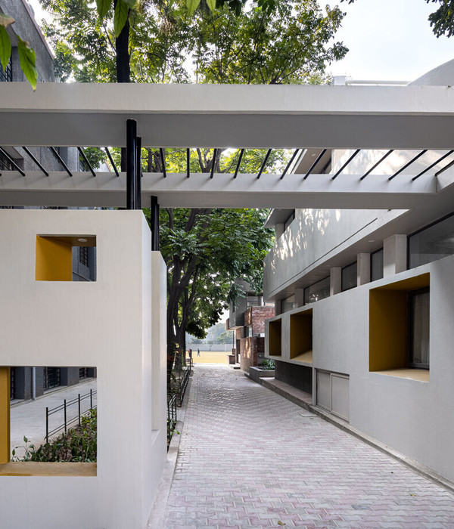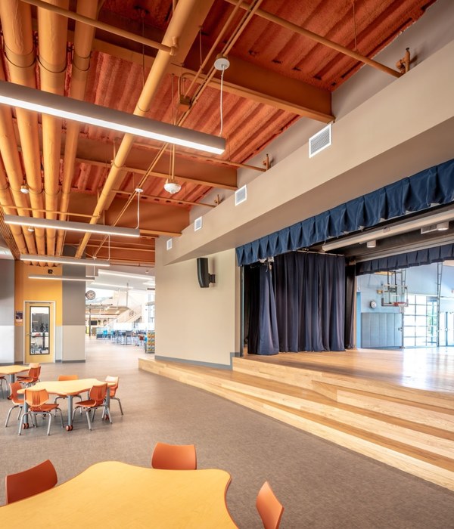宾夕法尼亚州立大学 Millennium 科学综合体 | Vinoly
Pennsylvania State University, Millennium Science Complex
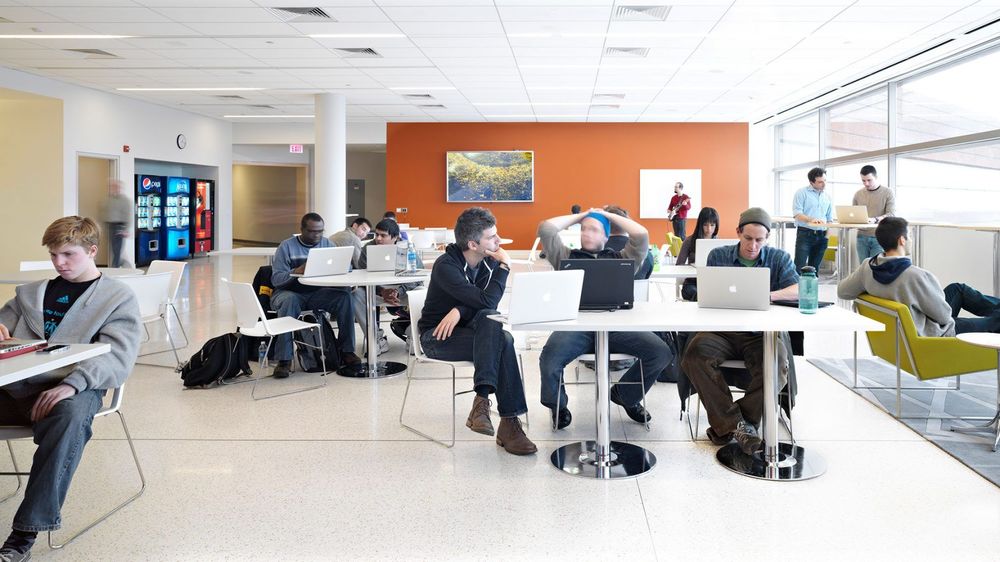
Given that new technologies and scientific breakthroughs increasingly stem from interdisciplinary research, the Pennsylvania State University and Viñoly decided to integrate the university’s Huck Institutes of the Life Sciences and Department of Materials Science and Engineering in a single building mass. In response to a highly technically sensitive research program, Viñoly designed a structural solution for the laboratory facility that accommodates technological needs while creating open space and a gateway to the university’s science and research corridor. The “L-shaped” building houses the departments in two perpendicular wings, with Life Sciences in the western wing and Materials Sciences in the northern wing. Where the two wings join, they rise up with monumental 47-meter (154-foot) cantilevers that connect at the upper stories and shelter an open-air public plaza. Located in this plaza, state-of-the-art quiet rooms and nano-mechanical labs require complete acoustic and vibration isolation, which is achieved by cantilevering the building overhead and keeping the quiet labs structurally independent.
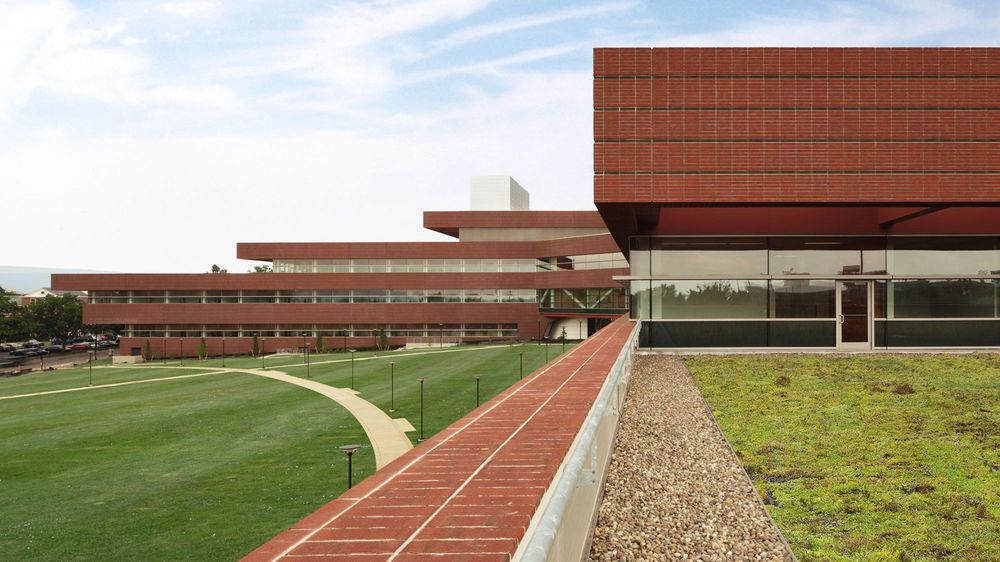
Above-grade, open-plan, flexible Life Sciences laboratories are arranged around the perimeter of the floors for abundant natural light, with support spaces in the center. Conversely, Materials Sciences laboratories are in the center of the building’s floor plates, with circulation at the perimeter, where the environment can be more tightly controlled. The second and third floors and the fourth-floor mechanical penthouse connect the two wings with common meeting and social spaces, as well as an outdoor terrace, to encourage interaction and collaboration between the two departments. The stepped elevations simultaneously concentrate the building mass away from the streetscape and pedestrian areas to create the opportunity for large green roofs that reduce the heat-island effect and filter pollutants and carbon dioxide from the air surrounding this LEED Gold certified facility. In conjunction with the design of the Millennium Science Complex, Viñoly also developed a number of master plan options for future construction on the site.
Project Info Architects: Vinoly Location: Pennsylvania, USA Size: 27,130 gross square meters Year: 2010 Associate Architect: Perfido Weiskopf Wagstaff + Goettel Civil Engineer: Sweetland Engineering & Associates, Inc. Geotechnical Engineer: CMT Laboratories, Inc. MEP Engineer: WSP Structural Engineer: Thornton Tomasetti Acoustic Consultant: Papadimos Group, Inc. Construction Manager: Whiting-Turner Contracting Company Cost Estimator: Faithful + Gould EMI/RFI: VitaTech Engineering Laboratory: Steven Rosenstein Associates, Inc. Landscape Architect: Dewberry Type: Research Center
