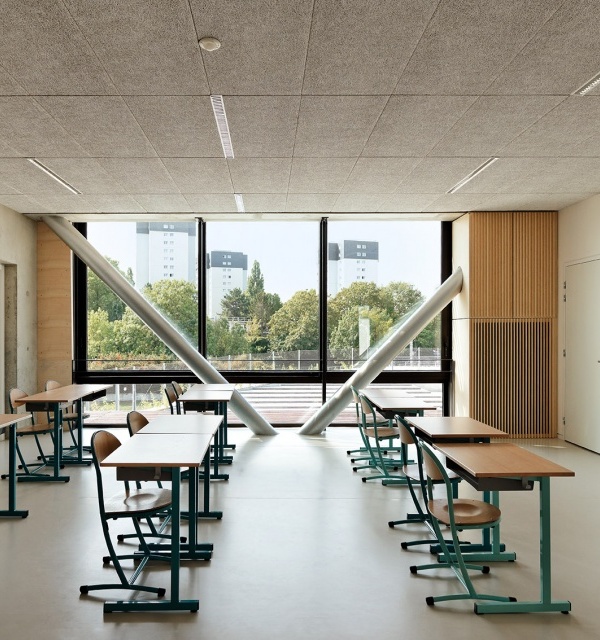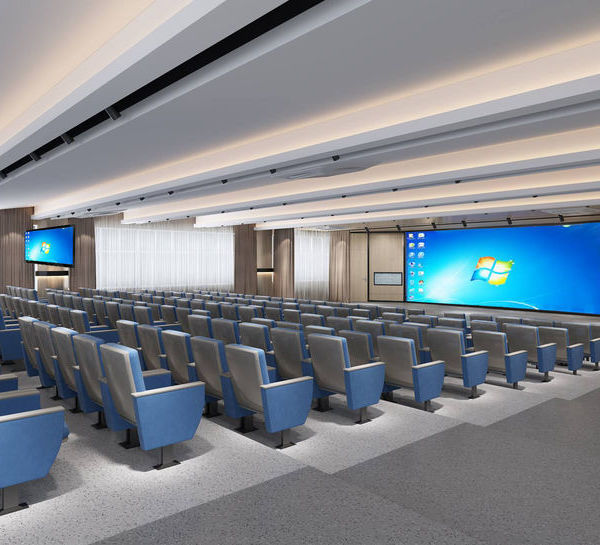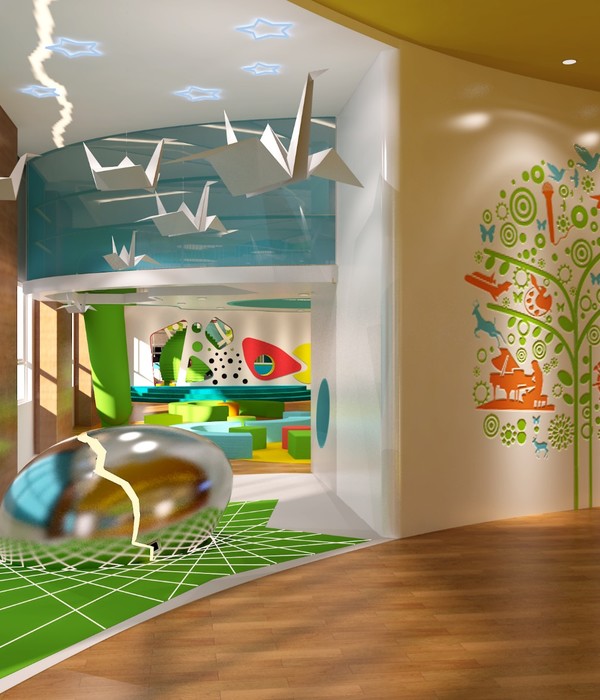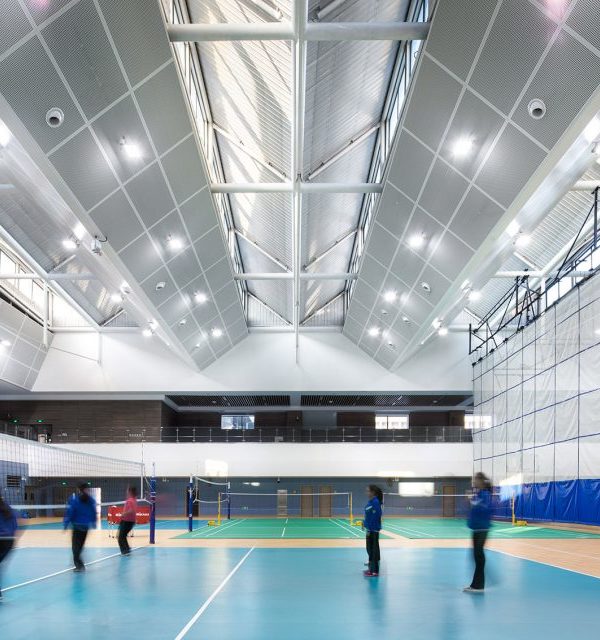▼细部,details ©Gradoli & Sanz Arquitectes
。
处理建筑和周边环境
THE BUILDING AND ITS SURROUNDINGS. HOW TO GET THERE
建筑位于巴伦西亚Paterna自治市Valterna居住区外沿。基地所处的条形地块被夹在住宅楼和En Dolca山谷之间,旨在用于公共服务设施的建造。
山谷将Valterna住区与名为La Pinada的城市扩张区分隔开来,二者均为大学所有。
The building is located on the borderline of the Valterna residential area, in the municipality of Paterna (Valencia), on a strip intended for public service buildings and facilities located between the residential buildings and the En Dolça ravine, which separates Valterna from the urban expansion area called La Pinada, owned by the same owners as the College.
▼学校与后方的楼房,school and the buildings at the back ©Mariela Apollonio
。
处理建筑和周边环境 THE BUILDING AND ITS SURROUNDINGS. HOW TO GET THERE
建筑位于巴伦西亚Paterna自治市Valterna居住区外沿。基地所处的条形地块被夹在住宅楼和En Dolca山谷之间,旨在用于公共服务设施的建造。山谷将Valterna住区与名为La Pinada的城市扩张区分隔开来,二者均为大学所有。
The building is located on the borderline of the Valterna residential area, in the municipality of Paterna (Valencia), on a strip intended for public service buildings and facilities located between the residential buildings and the En Dolça ravine, which separates Valterna from the urban expansion area called La Pinada, owned by the same owners as the College.
▼学校与后方的楼房,school and the buildings at the back ©Mariela Apollonio
山谷也被纳入项目的考量。它是一个自然元素,亦是该地区的脊梁。然而,在既定文化中,山谷是负面而危险的,设计希望克服这种想象。
一条架空步道穿过松林,逐步攀升,最终将学生引入最高点的学校。接送孩子的家长可以将路径节点用作见面和休息的场所。
学生们不会消失在铁门中,而是经过一场向学校过渡的预备旅程,将城市抛在身后。
The ravine is incorporated into the project, recognising its role as a natural element that is the backbone of the territory and overcoming the vision of ravines as something negative and dangerous that weighs in our make-believe culture.
Children enter the school crossing a pine forest by raised wooden walkways, peeking at the school through the treetops. Parents will be able to take advantage of the backwaters of this route as a meeting and rest place when they take or pick up their children.
Children do not disappear behind a wrought iron gate, there is a transition and a preparatory journey to get to school … and the city vanishes behind the trees. The school is not an isolated building, but a part of the landscape, integrated into the natural surroundings. The ravine is not seen as a barrier, but as a connection between the school and the rest of the territory.
▼通往校园的步道,path leading people to the school ©Mariela Apollonio
。
室内空间 THE INTERIOR SPACES
建筑被拆解为S型,围合出了两个室外空间。一个位于西侧,是学校的入口广场;另一个位于东侧,为学生的游乐场。两个室外空间朝向不同,比单一空间可以提供更大的灵活性。
The building has been deformed to adopt the shape of an “S” thus configuring two exterior spaces: an access plaza to the west and a playground to the east, based on the premise that two exterior spaces with two different orientations provide greater flexibility than a single space.
▼作为游乐场的室外空间,outdoor space as playground ©Mariela Apollonio
▼丰富的立面,rich facade ©Mariela Apollonio
▼丰富的立面,rich facade ©Mariela Apollonio
所有教室都能够俯瞰峡谷和森林。每个房间与自然的视线连接是设计的首要因素和关注焦点,黑板和讲台也因此消失。教室分布在五个区域中,学生可以根据各自的兴趣和需要自由进入。它们分别是感官区、生活实践区、语言区、数学区和文化学习区。
All classrooms overlook the ravine and the pine forest. From all the rooms the visual connection with nature is the protagonist and the center of attention, now that there is no blackboard or teacher’s table. The classrooms are distributed in five areas to which students have free access according to their interests and needs: sensory area, practical life area, language area, maths area and cultural studies area.
▼折线形的教室外观,面朝峡谷,zigzag form of the classrooms facing the ravine ©Bruno Almela
▼楼梯下的儿童尺度空间,space in children’s scale under the stairs ©Mariela Apollonio
▼楼梯下的儿童尺度空间,space in children’s scale under the stairs ©Mariela Apollonio
▼角落里的活动场所,activity space in the corner ©Mariela Apollonio
▼一层教室,带有室外露台,class room on the ground floor with outdoor terrace ©Mariela Apollonio
▼教室中的通高空间,triple-height space in the classroom ©Mariela Apollonio
▼通高空间采集阳光
triple-height space and light collector ©Mariela Apollonio
▼二层教室,class room on the second floor ©Mariela Apollonio
▼教室之间视线相通,visual connection between classrooms ©Mariela Apollonio
▼可以自由使用的空间,children freely using the space ©Mariela Apollonio
▼阳台,balcony ©Mariela Apollonio
▼阳台,balcony ©Mariela Apollonio
▼社交空间,space for communication ©Mariela Apollonio
▼社交空间,space for communication ©Mariela Apollonio
。
材料 THE MATERIALS
项目中大量使用赤陶土和木材这两种碳足迹较小的生态材料。60厘米厚的承重墙由穿孔砖组成,赤陶土裸露在外,传统上并不常见。同样的材料也运用在了有三道饰线的砖拱、结构以及铺地中。木材出现在了结构、天花覆板、室内外墙面和木制门窗中。
Massive use of materials with a smaller ecological footprint: terracotta and wood. The terracotta in the 2-foot thick load-bearing walls made with perforated brick, conventionally not suitable to be left exposed, in the three-threaded solid brick vaults, also structural, in the pavements.
There is wood in the structure and covering panels on ceilings, the interior and exterior walls and the carpentry of doors and windows.
▼裸露的砖墙立面,exposed brick wall facade ©Mariela Apollonio
建筑仅在基础中使用了混凝土,单柱和滑轨中使用了钢材。整个项目里没有任何塑料制品,也不存在使用镶板的假天花或地面。所有材料都清晰可见,砖墙是结构,是隔断,也是包层,将自身的纹理甚至瑕疵展现在人们面前。你还可以看到露在外面的固定装置,并随着它们在整栋建筑中的分布,理解每个构件如何被组装、建造并发挥作用。
Concrete is only used in foundations and steel in singular pillars and railings. There is no plastering work, no false ceilings or false floors, no panelling. Everything is visible, the brick wall is structure, partition and cladding, with its texture, with its defects. The fixtures are visible, you can follow their layout throughout the building, you can understand how everything works, how it is mounted, how it was built. The building is the first didactic material of the school.
▼材料细部,material details ©Mariela Apollonio
二期工程完工后,一片起伏的绿色屋顶将会覆盖所有空间,下落的草地倚靠在外围的护栏上,围合室内空间,起到保温隔热的作用,维持室温恒定,保护建筑免受日晒雨淋的影响。
设计师希望将建筑隐藏在这片绿色的地幔下,对于从城市、从远处、从电脑上的Google地图望向此处的人们,这便是项目的真正立面。
And everything under the undulating mantle of the green roof, a meadow that will descend, when the second phase is completed, to lean against the perimeter fence, which covers, insulates and provides thermal inertia, protecting the entire building from the sun and the rain.
The construction wants to disappear, to go unnoticed under the green mantle which is the real facade when we look from the city, from a distance, from our computers when we fly with Google Earth.
▼绿色屋顶,green roof ©Mariela Apollonio
▼建筑隐藏在植物之间,building hidden behind the plants ©Mariela Apollonio
▼夜景,night view ©Mariela Apollonio
▼一层平面图,first floor plan ©Gradoli & Sanz Arquitectes
▼二层平面图,second floor plan ©Gradoli & Sanz Arquitectes
▼屋顶层平面图,roof plan ©Gradoli & Sanz Arquitectes
▼立面图,elevations ©Gradoli & Sanz Arquitectes
▼剖面图,sections ©Gradoli & Sanz Arquitectes
▼教室平面和剖面,plans and sections of the classrooms ©Gradoli & Sanz Arquitectes
▼细部,details ©Gradoli & Sanz Arquitectes
Location: 46 Melissa Street. Lloma Llarga (Paterna) Promoter: Zubi Real State S.L. Project: 2017 / Work: 2018-2019
Plot area: 4,630.20 m2 Constructed area: 1,842.02 m2
Architects: Carmel Gradolí y Arturo Sanz Collaborating architects: Fran López, José Luis Vilar, María Navarro Quantity Surveyor: Francisco Vallet BREEAM Engineering/Advisors: Zero Consulting GREEN Advisor: Alfons Ventura Acoustic advice: Silens services and acoustic technology S.L. Landscaping: Gustavo Marina Photography: Mariela Apollonio, Bruno Almela
Construction company: VALSECO group Metallic locksmith: Martí Cots S.A. Bricks load-bearing walls: Cerámica La Esperanza S.L. Brick vaults: Salvador Gomis Calculation of wooden structure: SERPA S.L.U. Wood exterior carpentry: Morata S.L. Interior carpentry: Manolo García S.L.U. Waterproofing: SOCYR 99 S.L. Clay flooring: Cooperativa Ladrillera S.C.V. Wood flooring: Junckers Ibérica S.A. Glass: Cristalería Crevillente S.L.
{{item.text_origin}}












