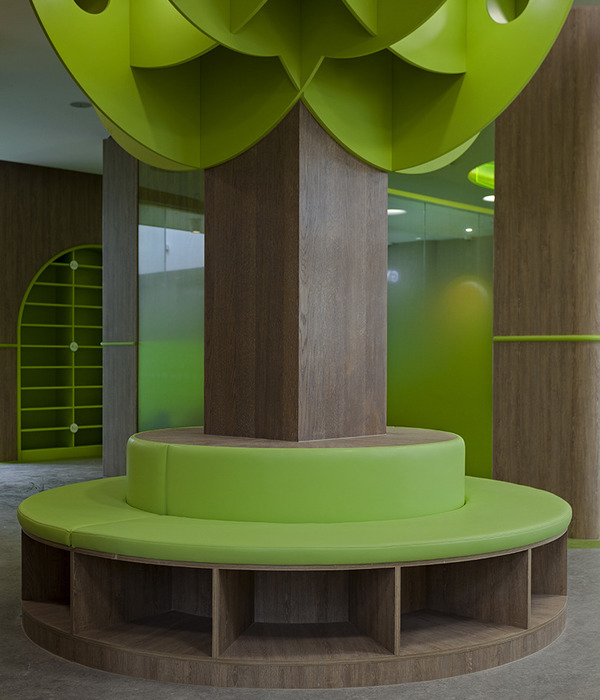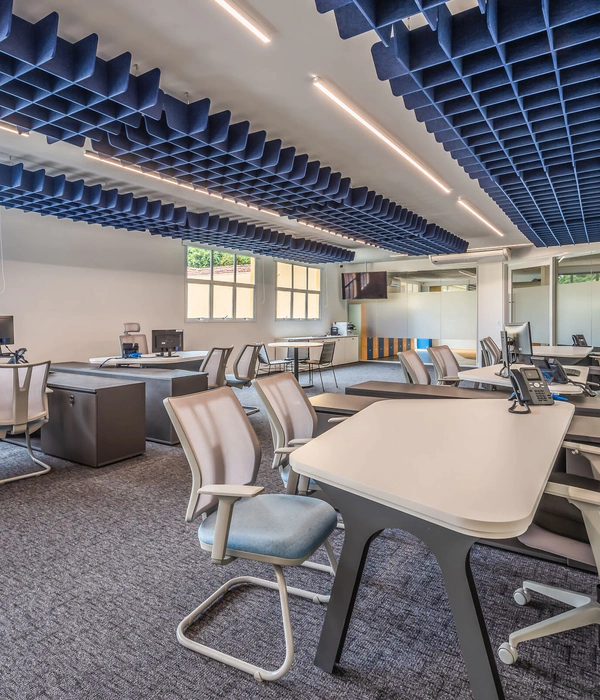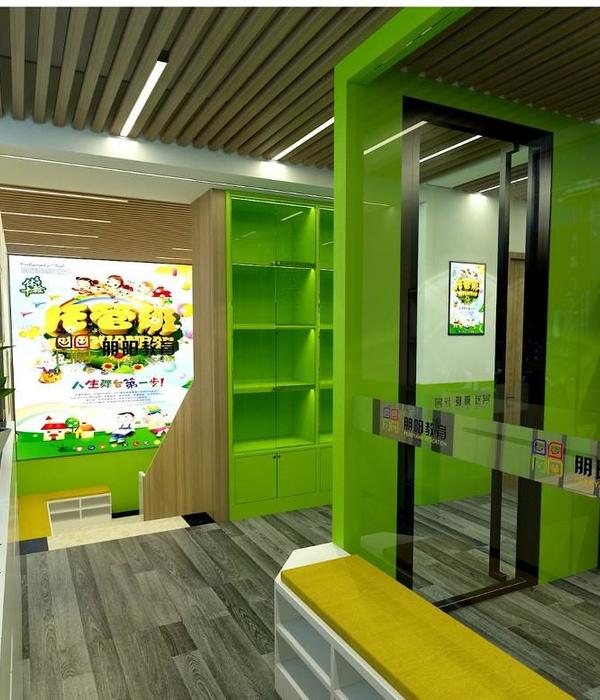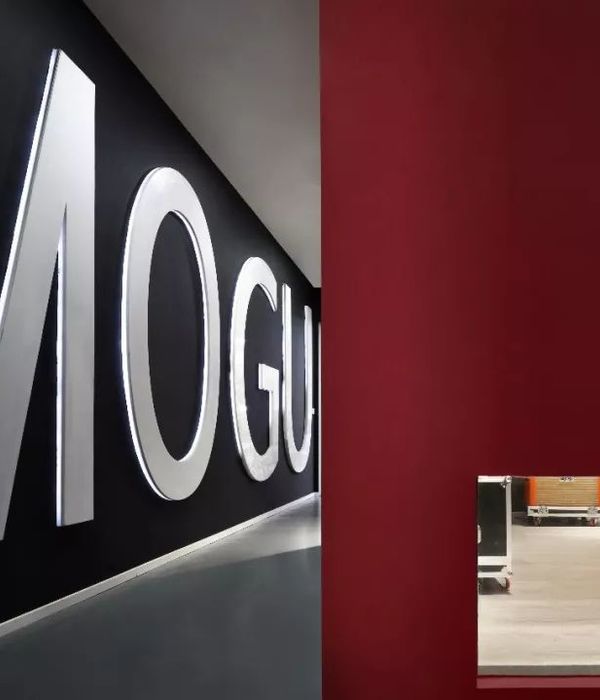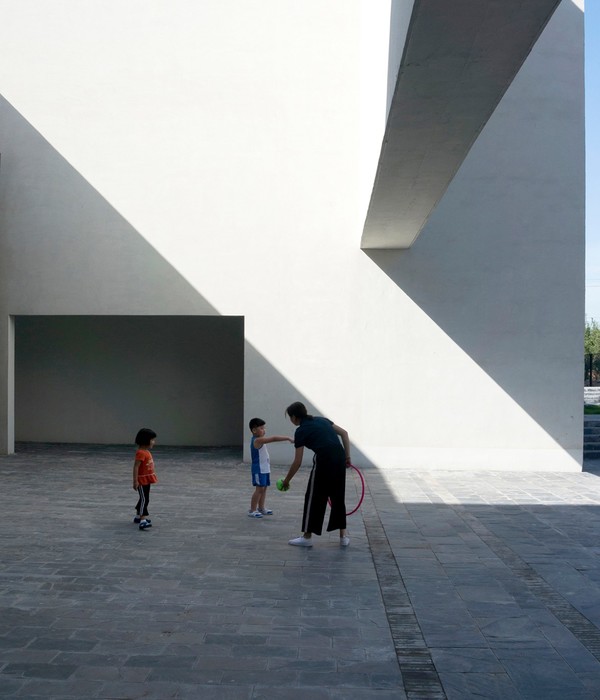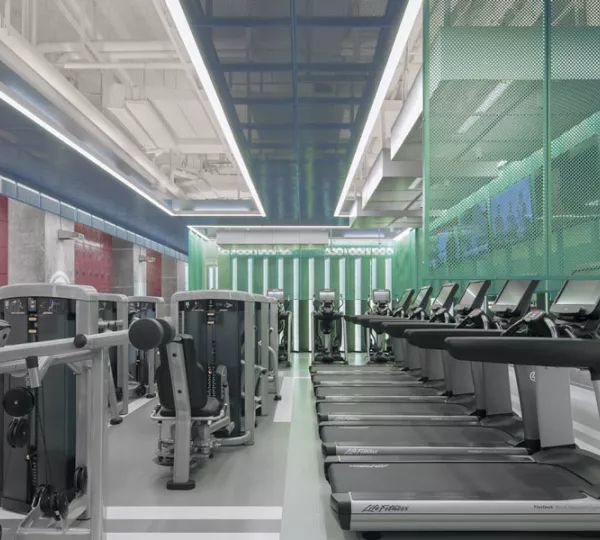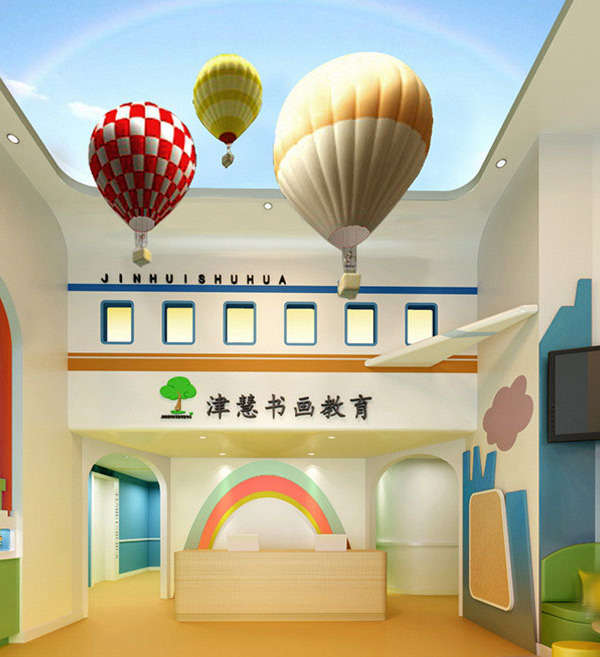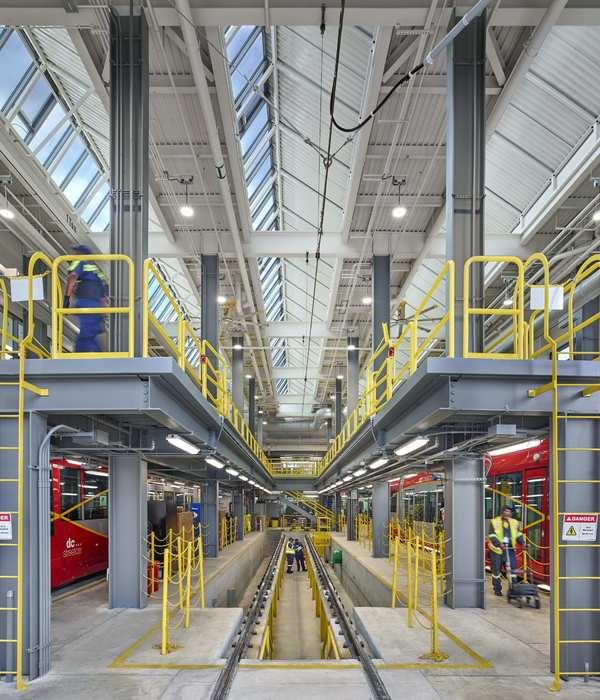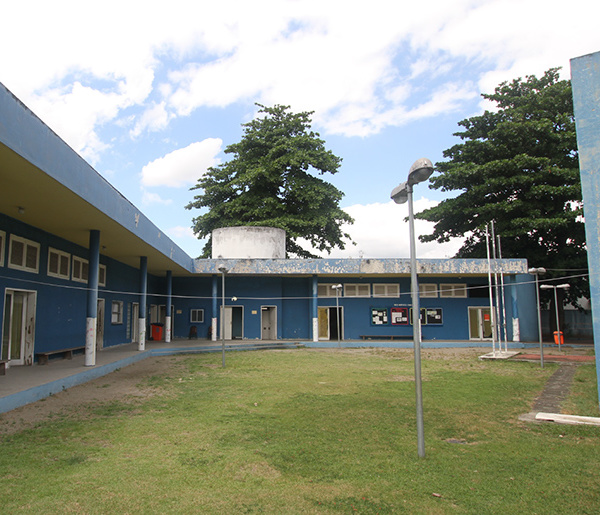Kirksey Architecture designed a colorful and bright space for Norman-Sims Elementary School in Austin, Texas.
Norman-Sims Elementary represents the union of two schools in the historically African American community of East Austin. Facing rapid gentrification, declining enrollment, and active competition with charter schools, the modernization of the original Norman Elementary showcases and celebrates the transformation of the educational environment with hopes of revitalizing the neighborhood. A Campus Advisory Team (CAT)—formed by a visionary new Principal and including teachers from both schools, district staff, community members, and parents—spent six months in an inclusive and interactive design process to re-imagine the new campus.
The 6 Cs (Collaboration, Communication, Connection, Cultural Proficiency, Creativity, and Critical Thinking) are the guiding principles on which the Austin ISD district has developed a strategy for the transformation of the delivery of education and the total experience in their schools. The Norman-Sims CAT built upon those ideas with concepts around STEAM, (Science, Technology, Engineering, Arts, and Math) as well as health and wellbeing, social and emotional and student-centered learning, parent and community integration, interaction, and investment.
The creation of the Discovery Pavilion, the new “billboard” for the modernized school, has sparked the engine of invention and innovation on campus. A new two-story building addition is anchored at the north and south by learning neighborhoods in existing renovated spaces, with the third learning neighborhood located on the second floor of the Discovery Pavilion. The ground floor houses a shared maker space, media center, and art and music rooms. A public community space is accessible off the main entry vestibule and opens up into the shared collaboration area of the Discovery Pavilion. The main servery and kitchen also opens up into the shared collaboration area, while the fitness space and elementary-sized gym opens to the Discovery Pavilion and Discovery Porch.
Design: Kirksey Architecture Contractor: Joeris General Contractors Photography: Shau Lin Hon
Design: Kirksey Architecture
Contractor: Joeris General Contractors
Photography: Shau Lin Hon
11 Images | expand images for additional detail
{{item.text_origin}}

