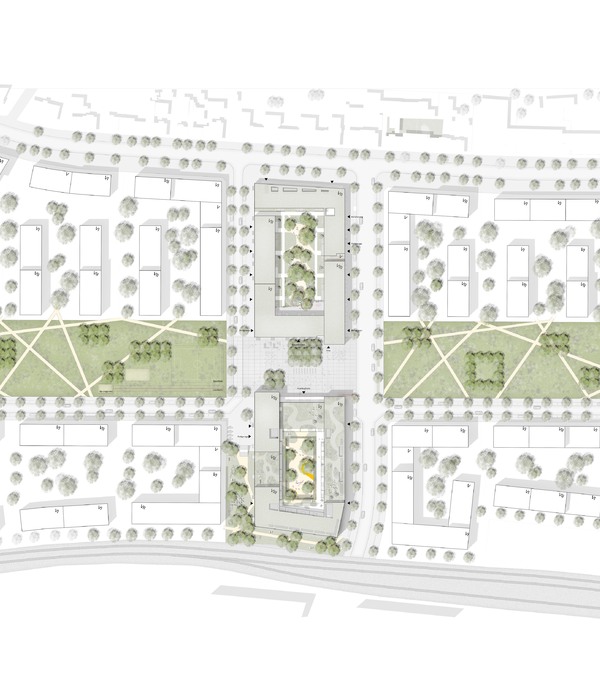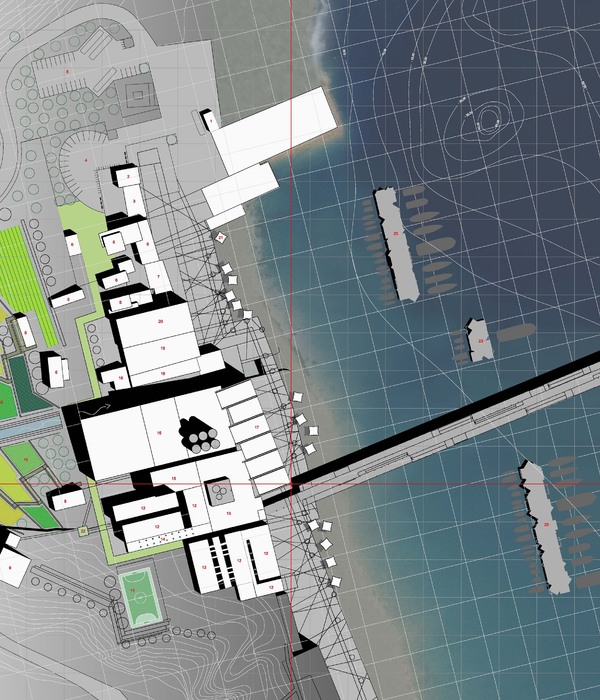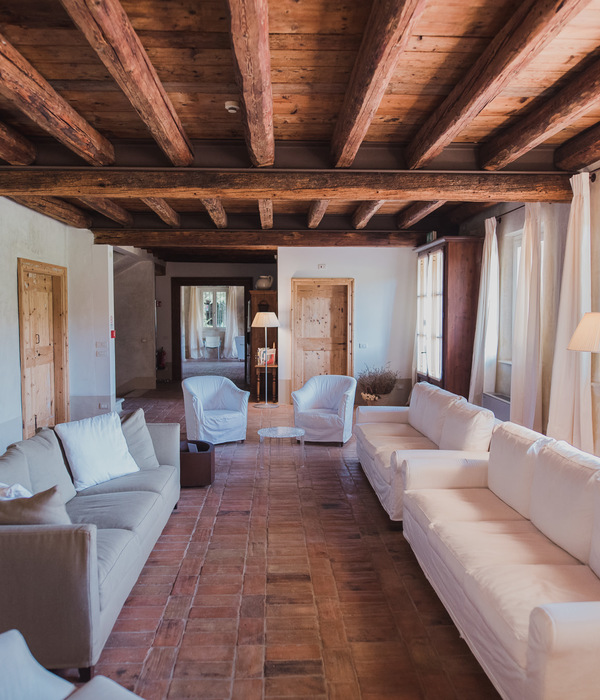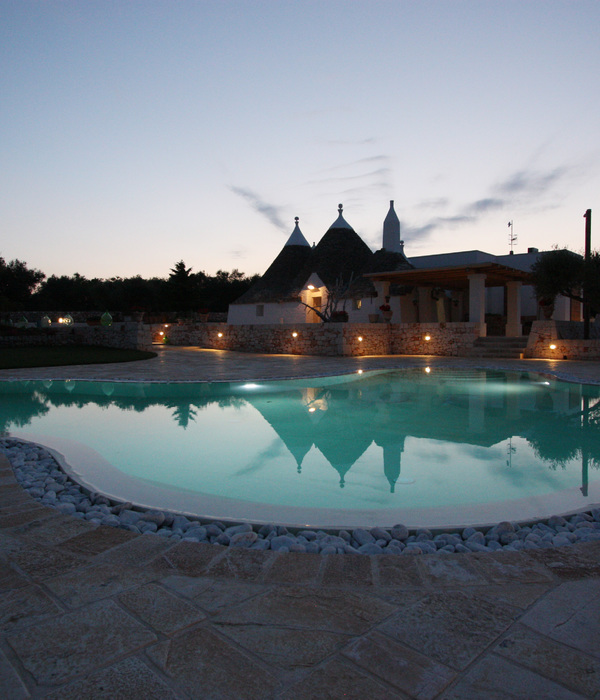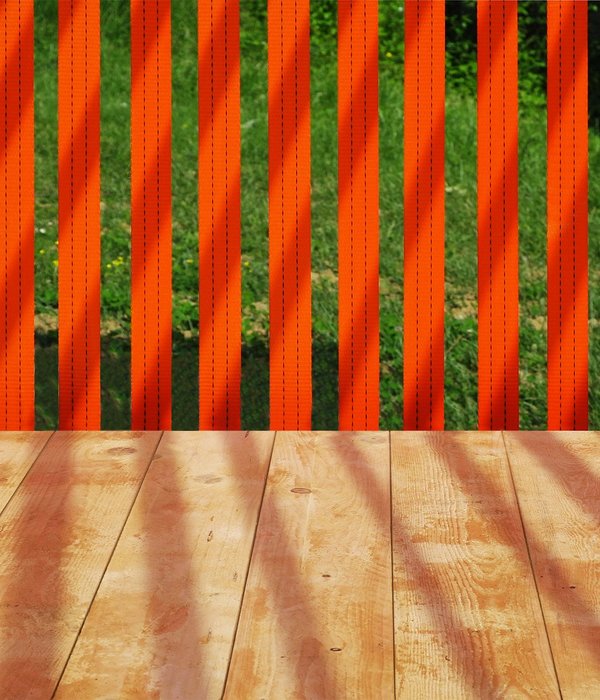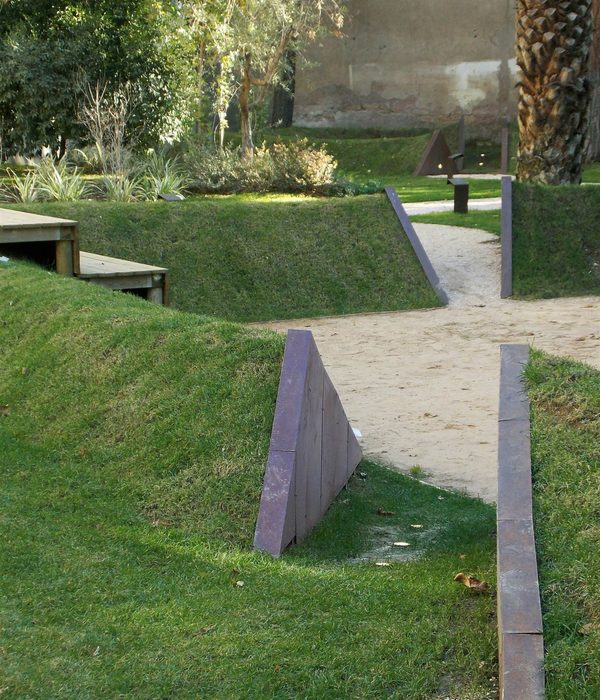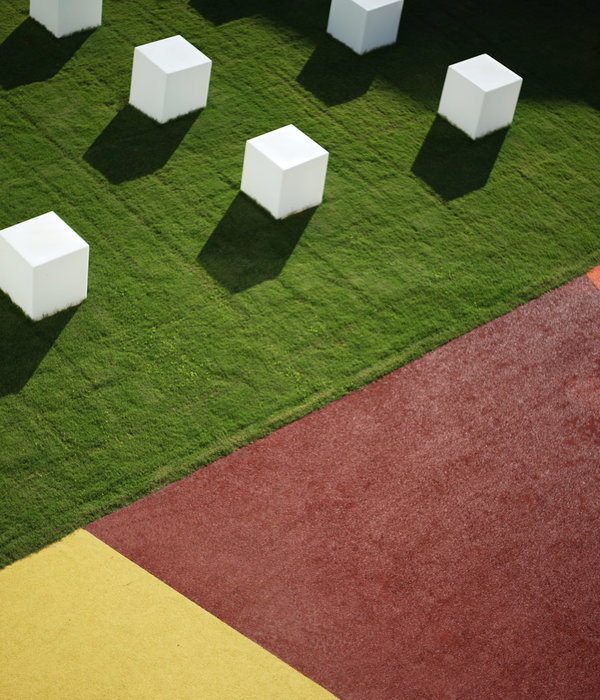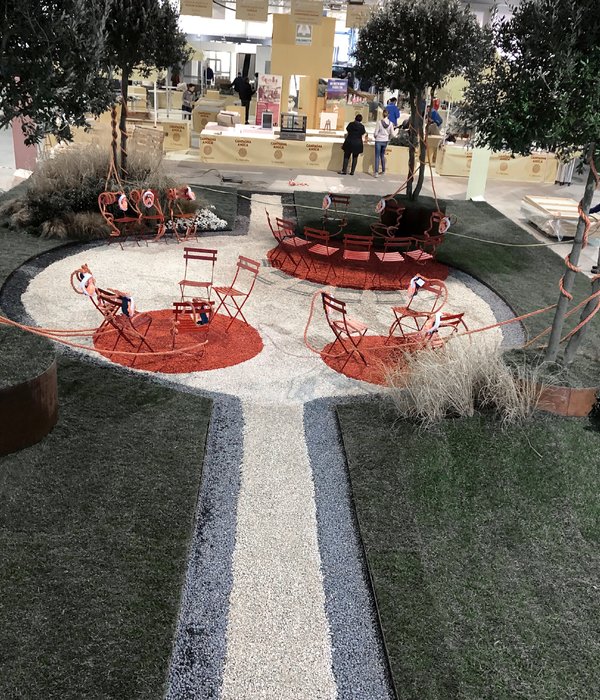- 项目名称:上海远香湖公园带带屋
- 设计团队:王方戟,薛君,宋卓尔,李鹏
- 摄影师:吕恒中
- 设计方:博风建筑
- 分类:居住建筑
Shanghai is far from lake park with house
设计方:博风建筑
位置: 上海
分类:居住建筑
内容:实景照片
设计团队:王方戟,薛君,宋卓尔,李鹏
图片:12张
摄影师:吕恒中
这是由博风建筑设计的带带屋,是嘉定新城远香湖公园中的服务建筑,功能是一个小型餐厅。远香湖公园是由围绕在远香湖四周的多片公共绿地组成。带带屋位于公园的东南角。由于水系及道路的隔断,它所处的那片绿地是一片独立的区域。建筑由一个大厅,一个厨房及九个包厢组成。从平面上看,九个独立的包厢呈椭圆形将大厅围合。在包厢与大厅之间是一个半围合的庭院。外部公园的景色透过包厢之间的空隙不断渗透到庭院中来。从公园及道路方向看过去,建筑就象一群当地的民宅一般。当游客进入建筑时,建筑内庭圆形的基础秩序给了他们一种反差感。外部杂乱的感觉这时被内部强烈的几何秩序替代。
译者: 艾比
The Daidai Pavilion is designed as a service building, a cafeteria in the Yuanxiang Lake Park, Jiading New Town. Yuanxiang Lake Park is formed by several of public open spaces surrounding the Yuanxiang Lake. Daidai Pavilion sits on the south-east corner of the park. Divided by water and roads, its site is isolated and not connected with other areas.
The building consists of a main hall, a kitchen and 9 suits. In the plan, 9 cells surround the main hall in a shape of oval. The space in between the hall and cells is a semi-closed patio. Views of the park penetrate into the patio through the gaps in-between the cells. Seen from the park and the roads, the building seems like a cluster of local farmer houses. However, inside the building, the order of the round patio gives people a sudden contrast. The feel of chaos is thus surpassed by a strong geometrical order.
上海远香湖公园带带屋外部图
上海远香湖公园带带屋
上海远香湖公园带带屋模型图
上海远香湖公园带带屋平面图
上海远香湖公园带带屋截面图
{{item.text_origin}}

