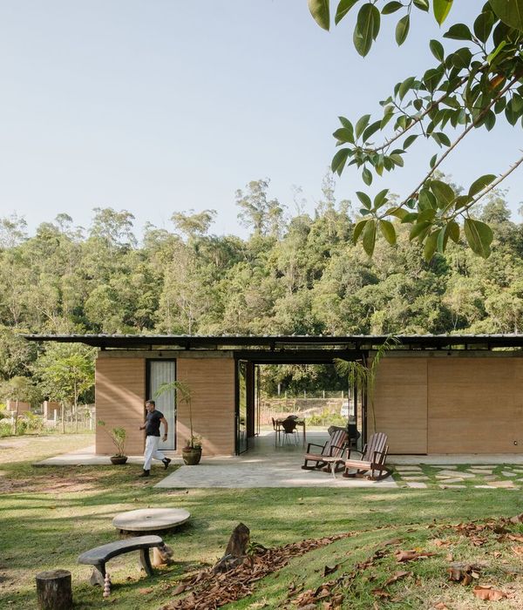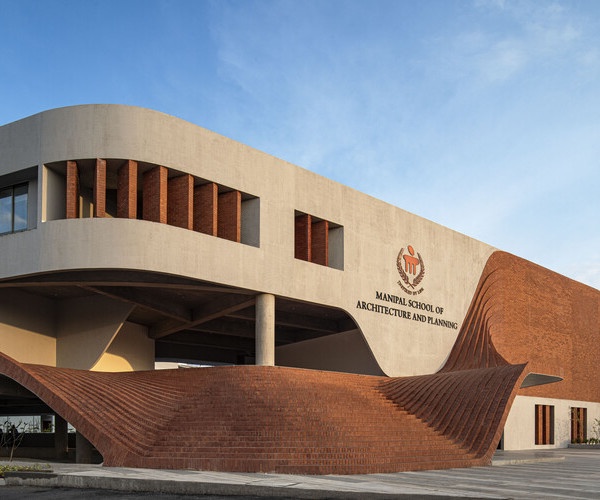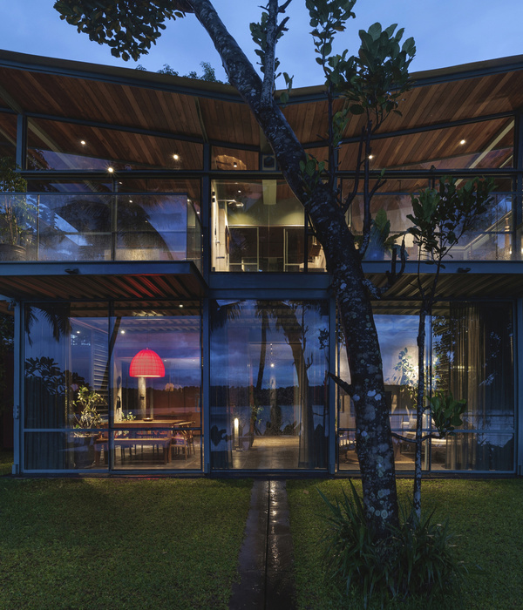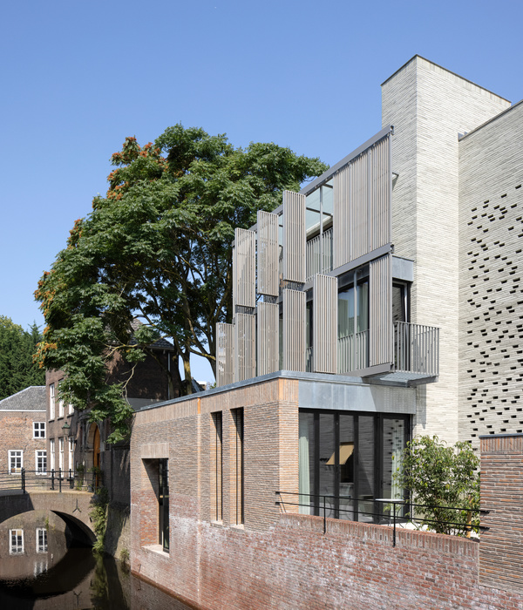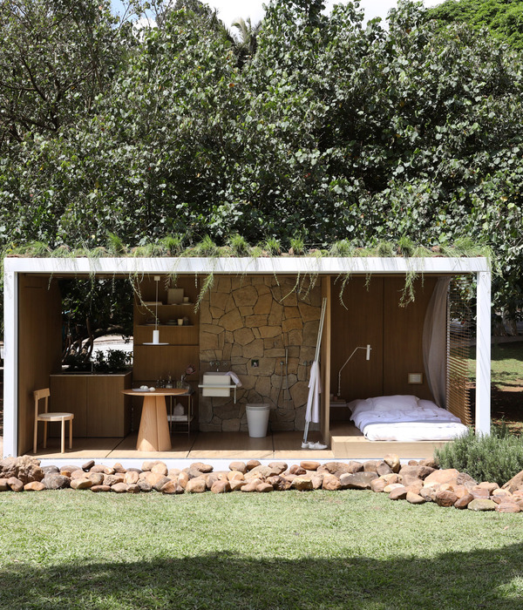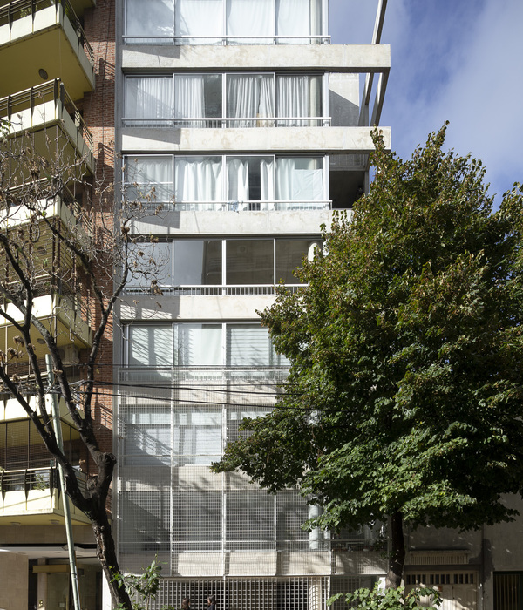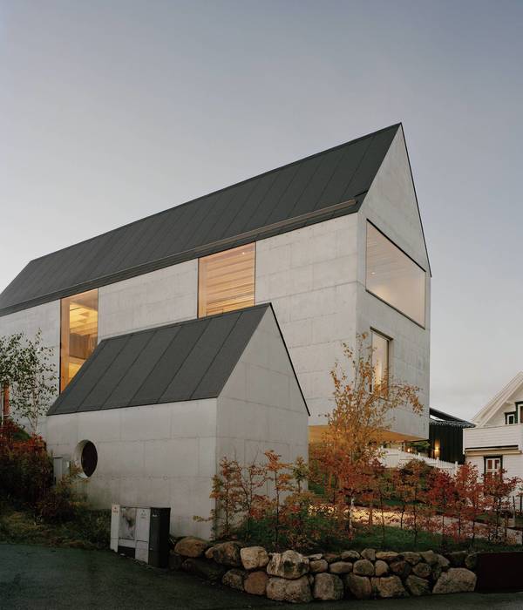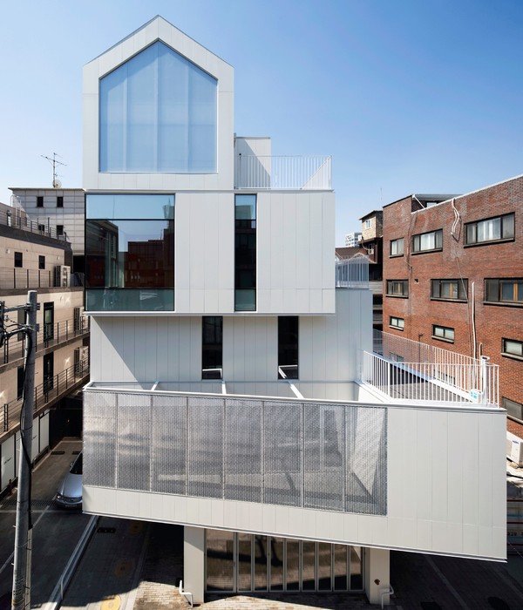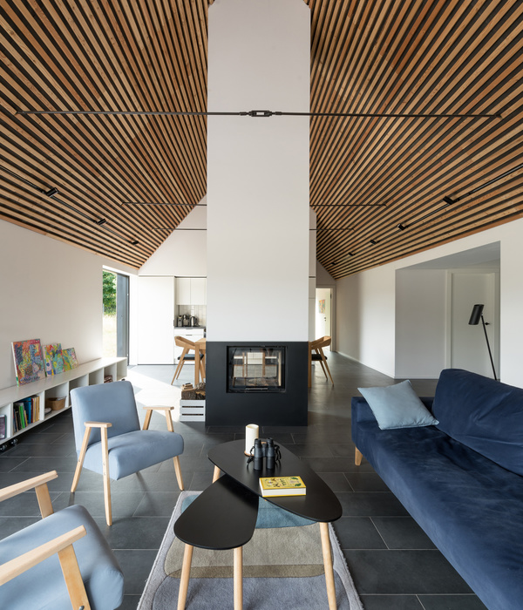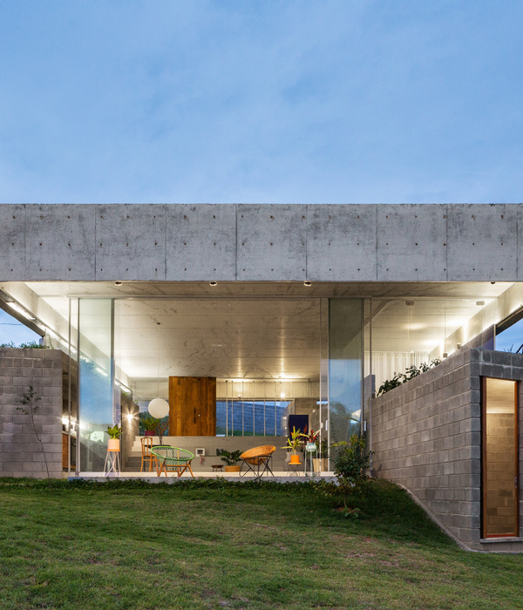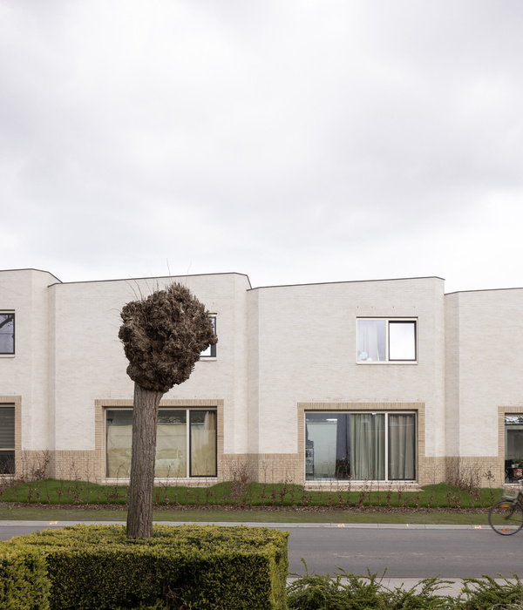- 项目名称:巴黎 Massena-Bruneseau 公寓楼
- 设计方:Hamonic + Masson & Associés,Comte Vollenweider
- 位置:法国 巴黎
- 分类:居住建筑
- 内容:实景照片
- 图片:35张
- 摄影师:Takuji Shimmura,Milène Servelle
France Paris block of flats
设计方:Hamonic + Masson & Associés, Comte Vollenweider
位置:法国 巴黎
分类:居住建筑
内容:实景照片
图片:35张
摄影师:Takuji Shimmura、Milène Servelle
巴黎的议会的成员于2011年11月16日星期二那天修改了为Massena- Bruneseau区域制定的城市管理办法,Massena- Bruneseau位于巴黎东偏南的区域中,是于13世纪时成立的郡。这个修正案将允许住宅大楼的最高高度达到50米,办公大楼的最高高度可以达到180米。作为一栋单体建筑,公寓楼提供了公益住房和使居者有其屋的机会,这个项目联系着法国街道、轨道地形、进入伊夫里郊区的入口和从线性城市向垂直城市过渡时期产生的严格性。螺旋上升的露台从每个角度上为住宅内部获取着阳光,为这个分层布置的住宅楼增加了诱惑力,并给人们留下了渐进转化的印象。
这个建筑结构中虽然有200个房间,但是没有任何重复的感觉。公寓住宅是一个单元堆放在另一个单元上面的形式,但是每一个住宅单元都有自己强烈的、独特的特性。很多人渴求着居住在郊区形式的独立式住房中。这是存在很多原因的,但是最重要的一点是可以为自己的家创造一个真实的特性。第二个原因是可以在外部空间中进餐,这就在自己舒适的家和外部空间之间产生了直接的联系,就像同时拥有了自己的国土一样。
译者:蝈蝈
Members of the Council of Paris revised the urban regulations for the Massena- Bruneseau sector in Paris’ southeasterly 13th arrondissement at the city council meeting of Tuesday 16th November 2011. This amendment will allow the construction of residential towers measuring 50 metres tall, and of office blocks measuring up to 180 metres tall.Functioning as one single building and offering social housing and home ownership opportunities, the project links the strict rigidity of the Avenue de France, the railway landscape, the entrance to the Ivry suburb and finally the transition from a linear city to a vertical one.The terraces spiral upwards, catching the light at every angle, adding to the allure of this tiered tower, whilst leaving an impression of progressive transformation.
法国巴黎公寓楼外部实景图
法国巴黎公寓楼外部局部实景图
法国巴黎公寓楼外部屋顶实景图
法国巴黎公寓楼外部阳台实景图
法国巴黎公寓楼外部夜景实景图
法国巴黎公寓楼局部实景图
法国巴黎公寓楼内部实景图
法国巴黎公寓楼内部过道实景图
法国巴黎公寓楼内部局部实景图
法国巴黎公寓楼夜景实景图
法国巴黎公寓楼平面图
法国巴黎公寓楼剖面图
法国巴黎公寓楼模型图
{{item.text_origin}}

