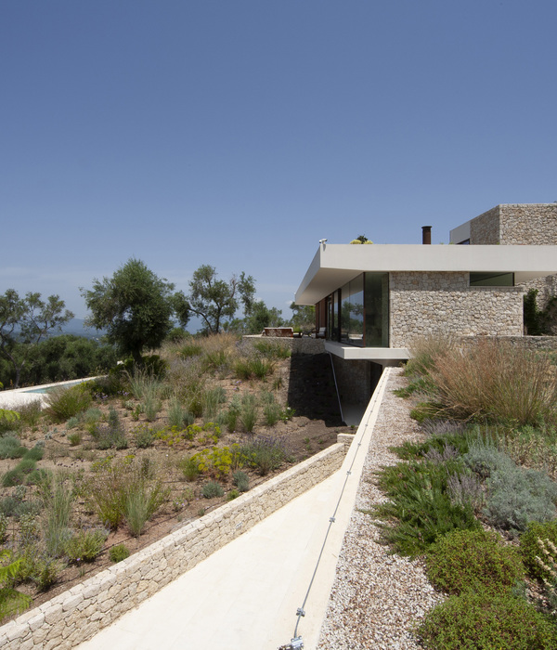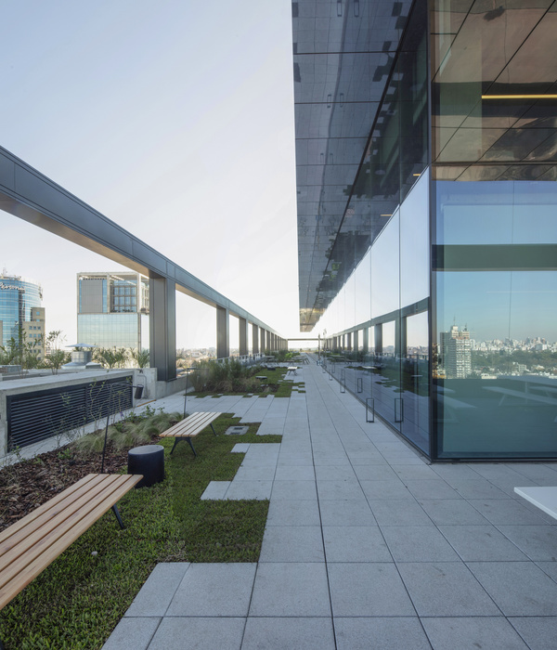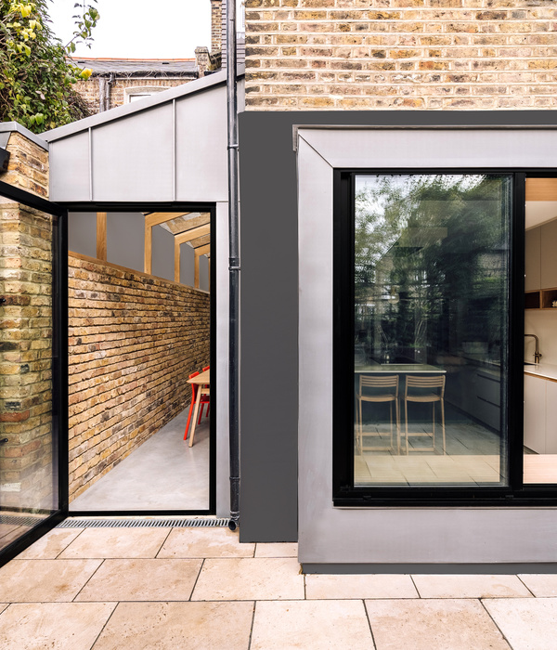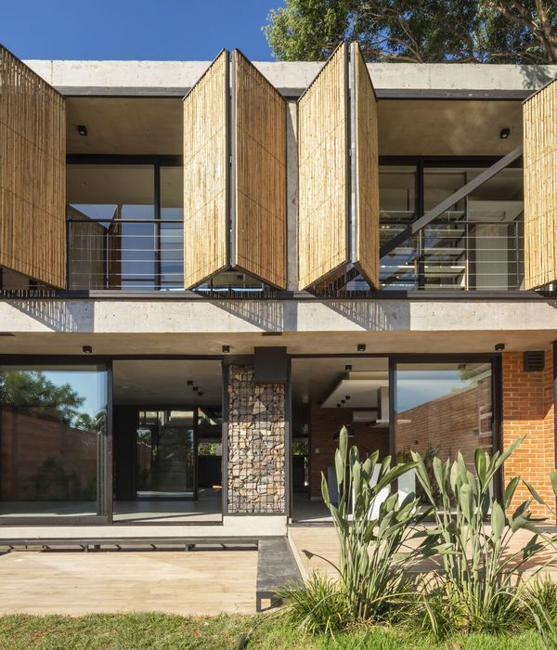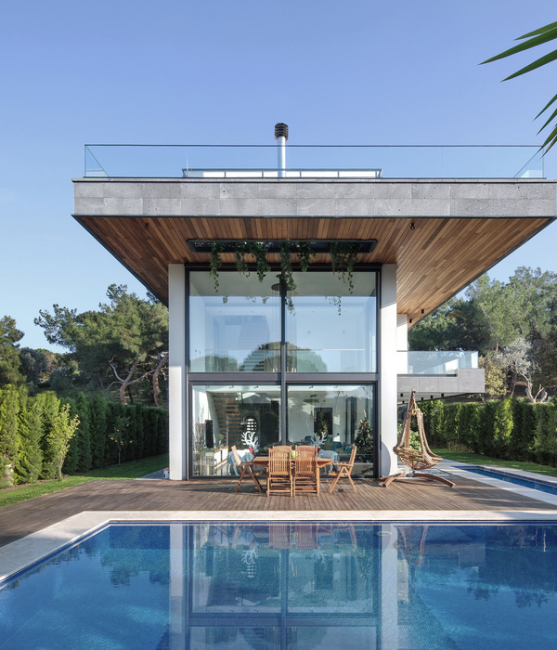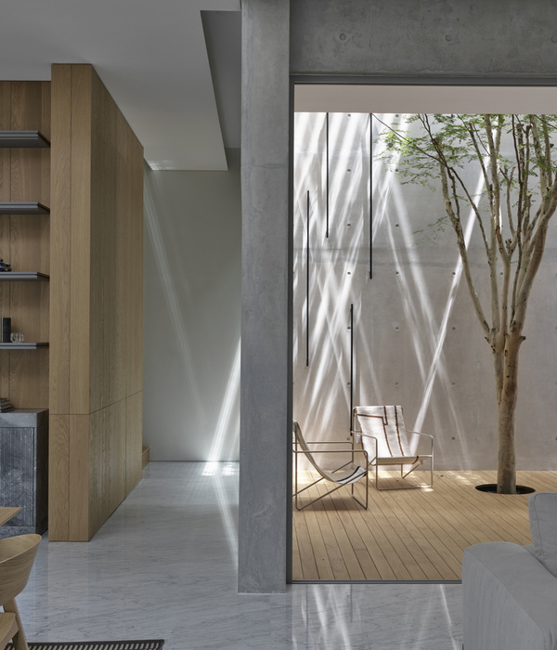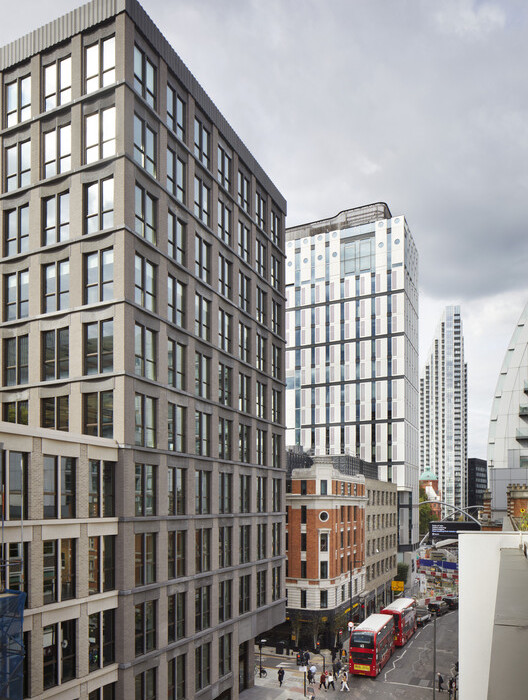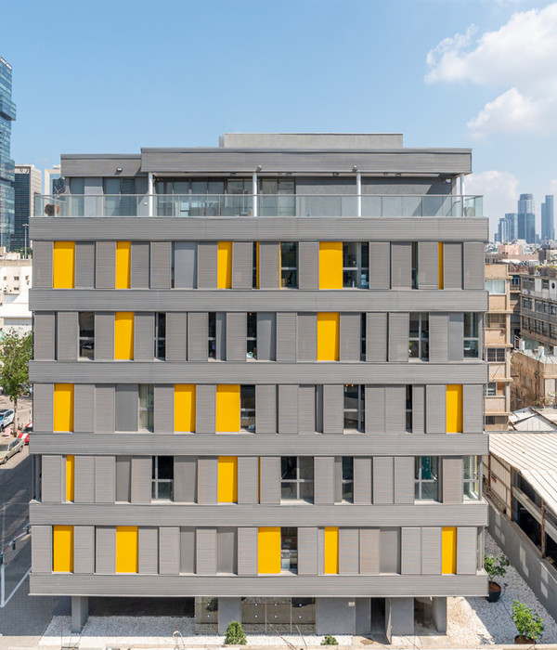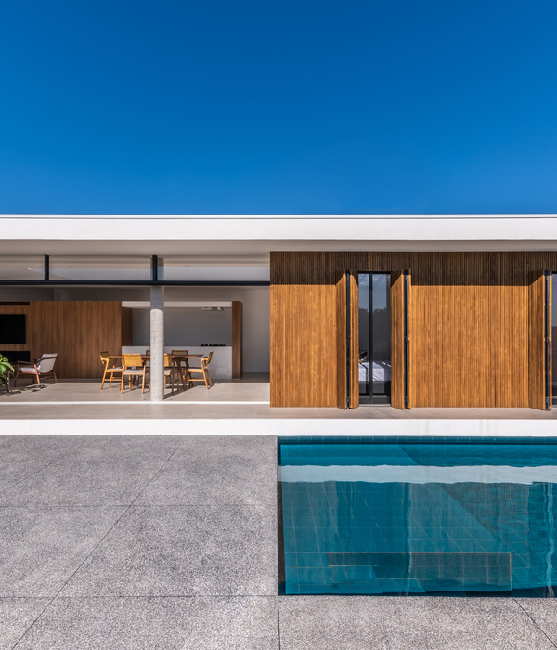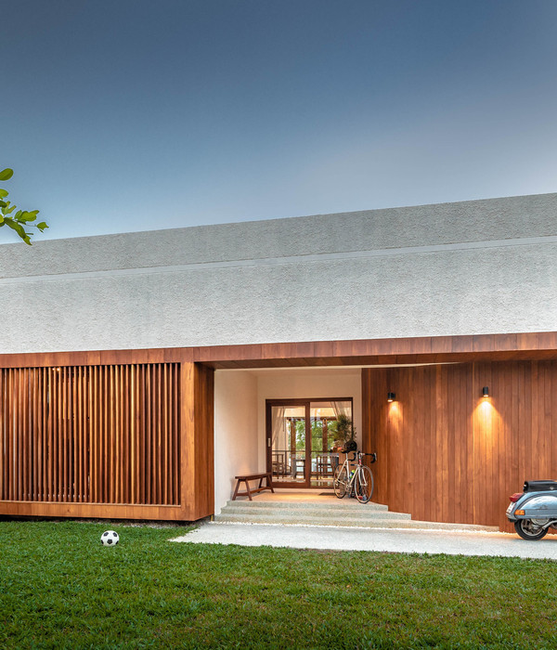Architects:WE-S architecten
Area:565 m²
Year:2023
Photographs:Nicolas da Silva Lucas
City: Brugge
Country: Belgium
The project applies 7 starter homes, grouped around a collective inner garden. The site is located on a corner plot in Bruges. The maximum building envelope steps down on the north side of the plot, in order to connect to the neighboring building, thereby maximizing daylight entering the collective garden (STEP 1).
On the south side, the building block is divided into 2 autonomous volumes that open, on the one hand, to communal parking, on the other hand, to the bicycle shed and collective garden (STEP 2).
Both volumes have sloping roofs and vertical incisions, describing 7 terraced houses for starters, young couples, and singles (STEP 3). The project attempts in various ways to update the typology of the traditional beguinage with small-scale houses, grouped around a collective garden.
Both the plan arrangement and the materialization subtly refer to the traditional design of the beguinage, using a nuanced brown façade plinth in combination with a white-washed brick on top (STEP 4).
{{item.text_origin}}

