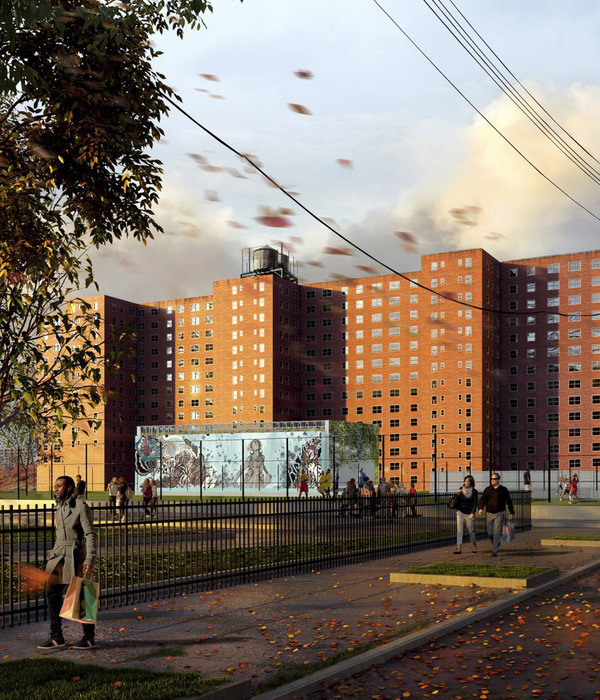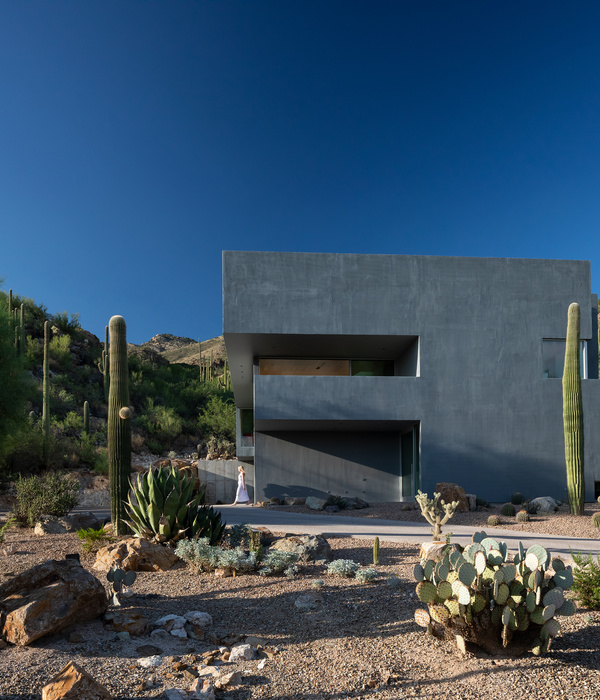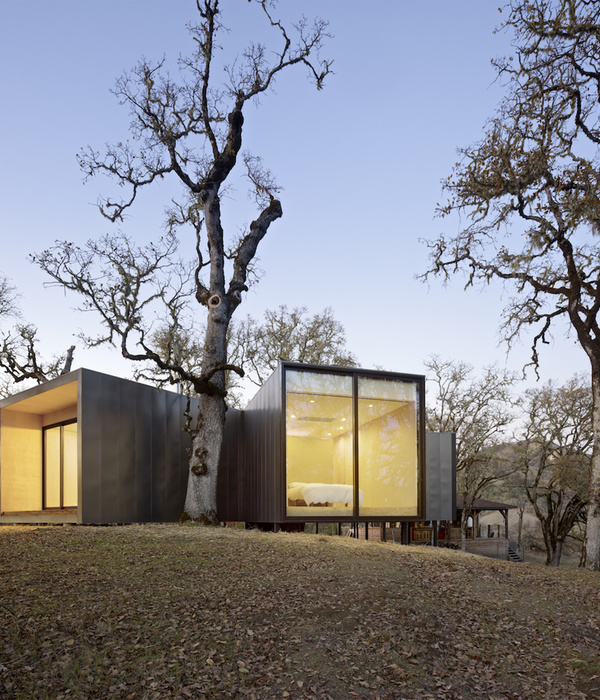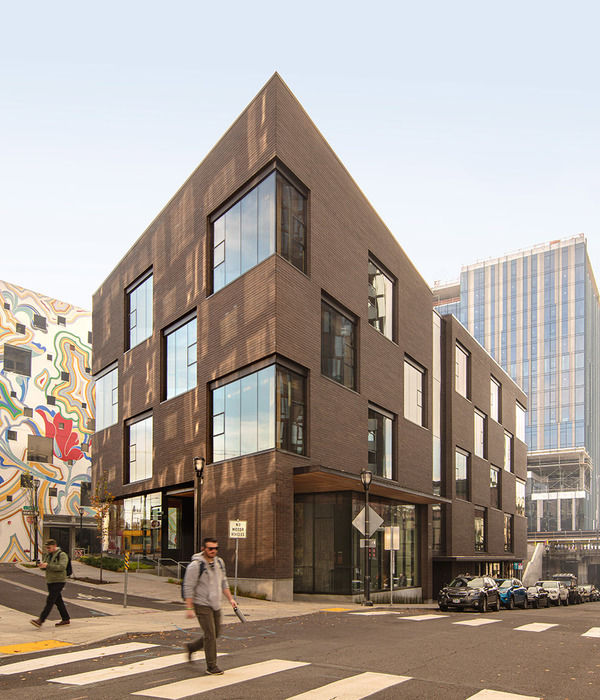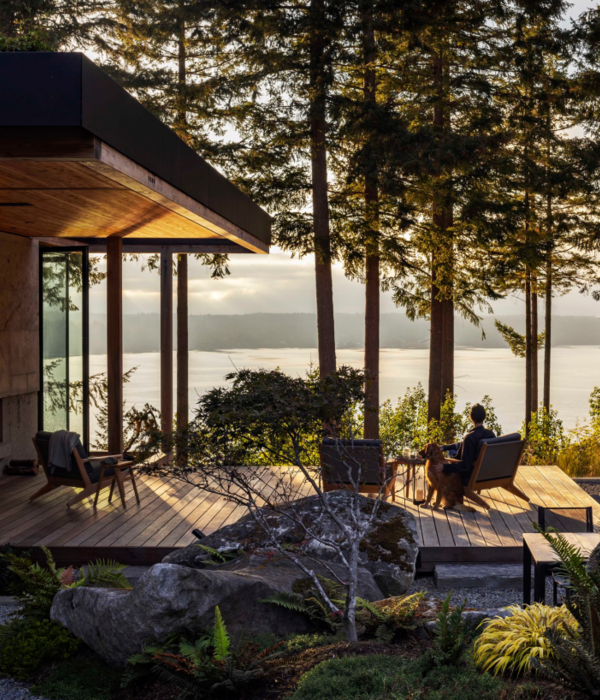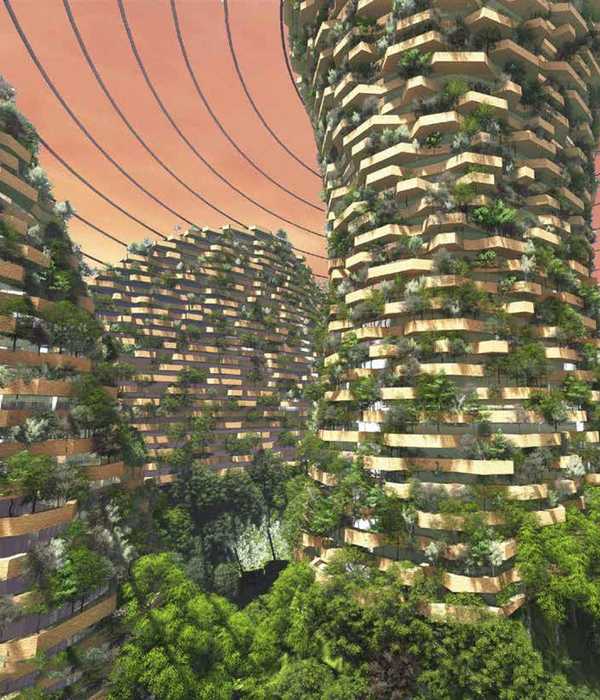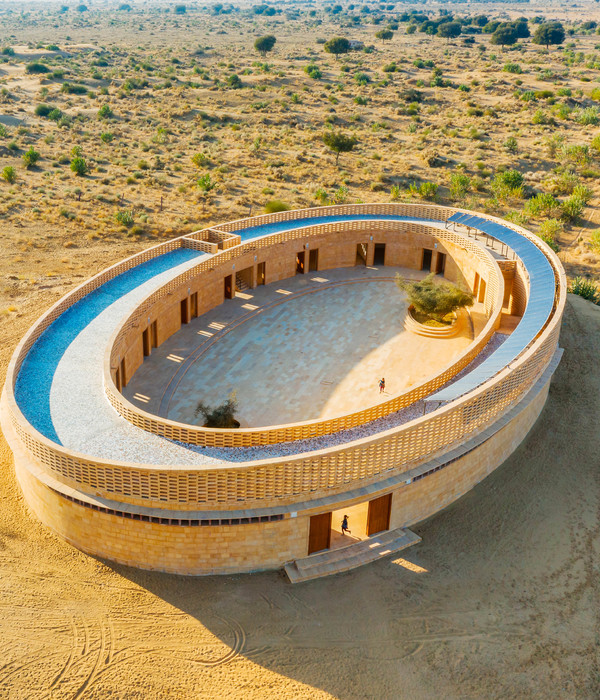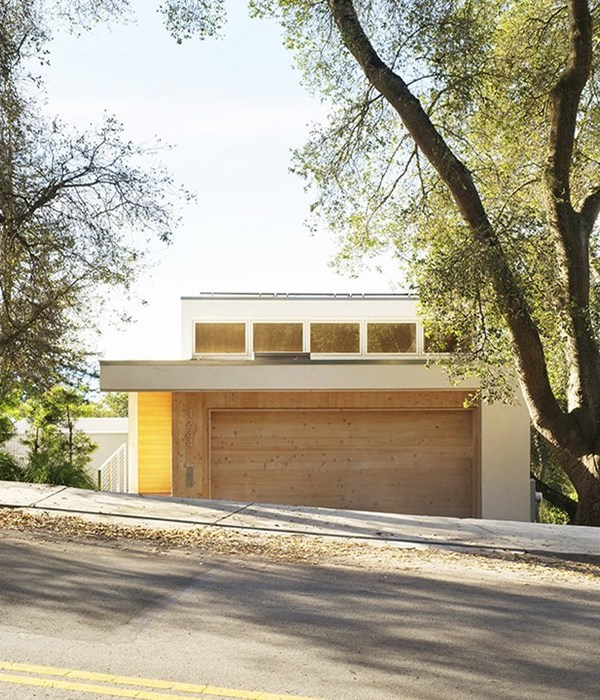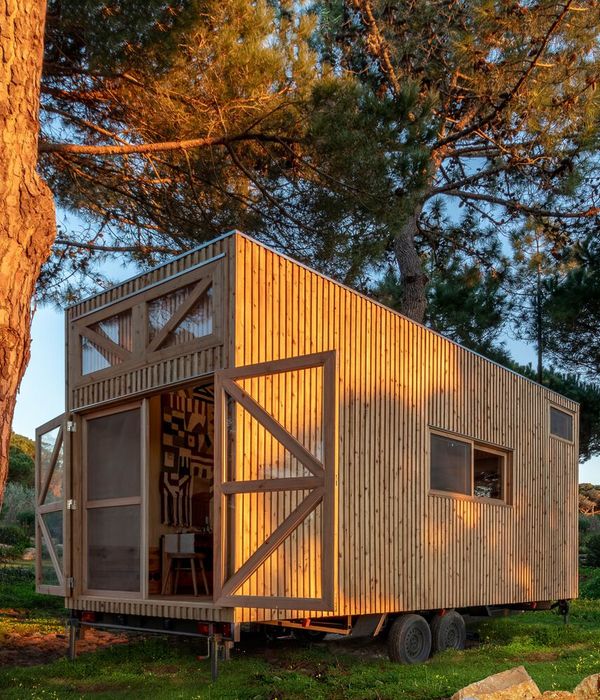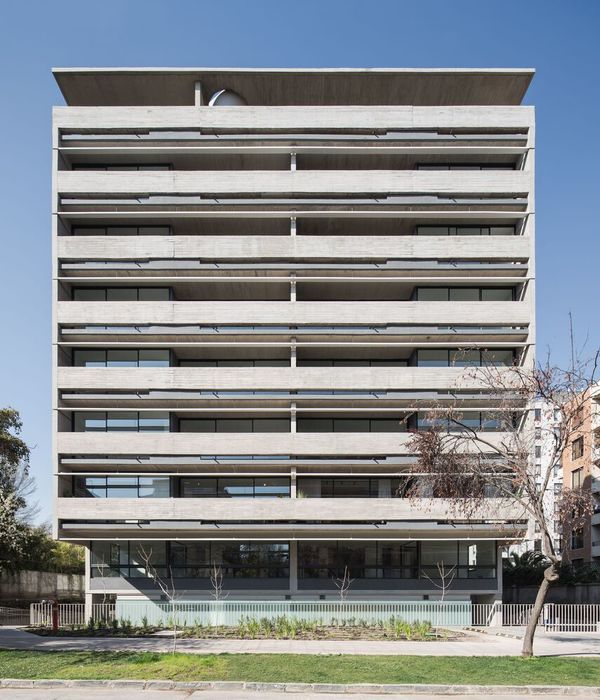Architects:Ming Architects
Area:500 m²
Year:2021
Photographs:Derek Swawell, Studio Periphery
Manufacturers: Duravit, Kawajun, Main Green, Polystone, SKK, Soluminaire, Stema Furniture, WaremaDuravit
Lead Architect:Tan Cher Ming
Interior Design:Ming Architects
Structural Design:CMP Consultants Private Limited
Project Architect: Erica Chan
Country: Singapore
This contemporary family home is sited directly opposite a lush park containing a children’s playground, lined by a row of mature rain trees which reach towering heights of ten to fifteen meters above the street. The house was designed to create direct views from the master bedroom and roof terrace onto the lush green canopies formed by the rain trees lining the park. The client's brief was for a family home for a young couple with a young child. On the first floor, privacy was important, so we solidified the external wall, except for a small glass viewing panel to the street. On the second floor, to control incoming views from pedestrians looking into the master bedroom, we designed a set of sliding screens that can be closed for privacy when needed.
The design of the exteriors came from the idea of creating these framed views across the park. Maximizing the openings on the front elevation of the building resulted in strong rectilinear forms expressed in stone-cladding stacked frames, infilled with moving timber screens where required for privacy. The use of chamfers on the structural elements was employed to refine the building bulk and create a tone of subtle lightness. Continuing on the same theme, light tones were selected for the materials - Bulgarian limestone cladding, off-form concrete walls, and brushed oak paneling for the interiors.
The entry experience was deliberate and designed to bring one through a procession of spaces before entering the house, with calculated changes in the scale of heights and light along the way. The layout is orientated around an internal open courtyard, upon which the living and circulation spaces are centered. In this way, the house acts as a buffer and shields the occupants from the main street, creating an inner oasis with views of lush landscaping and water to calm the senses of the occupants. Designed to rely fully on natural lighting during the day, The courtyard draws in daylight, breeze, and ventilation deep within the house, and incorporates nature into the living environment, focused on a single Caesalpinia tree.
In addition to the courtyard, we created a double-height void over the dining and dry kitchen, with a small library reading area overlooking it from the second floor above. The library also acts as a bridge connector between the master at the front, and two children's bedrooms at the back. Sustainability-wise the house is designed to rely fully on natural lighting in the day. The courtyard draws in daylight, wind, and breeze into the house from the large openings on the third-story level. It also allows for cross-ventilation at the dining/dry kitchen and improves the whole livability of the house by incorporating nature into their living environment. The house employs architectural elements common in the tropics such as sun canopies and screens, which are important for living in Singapore's tropical climate.
{{item.text_origin}}

