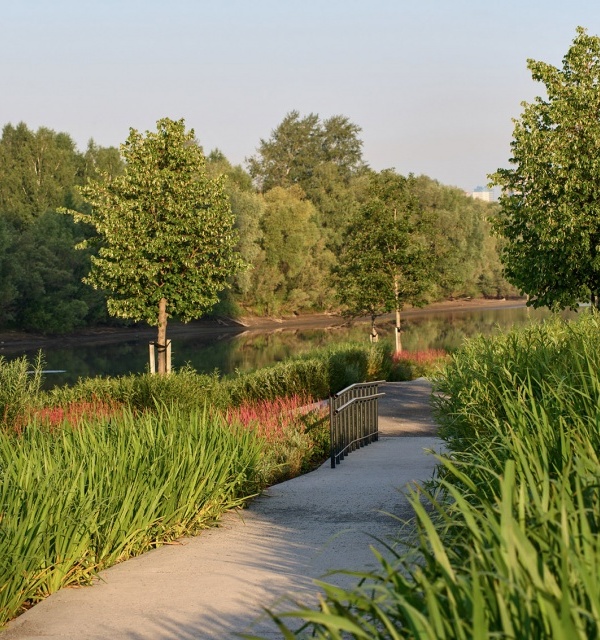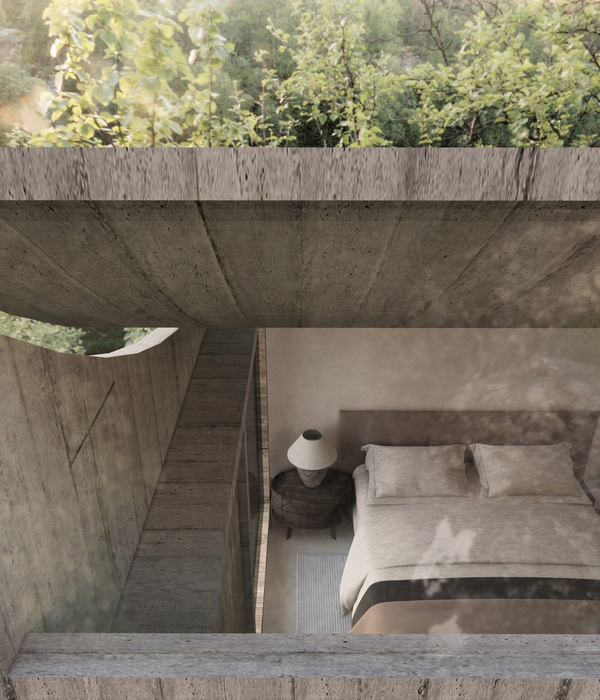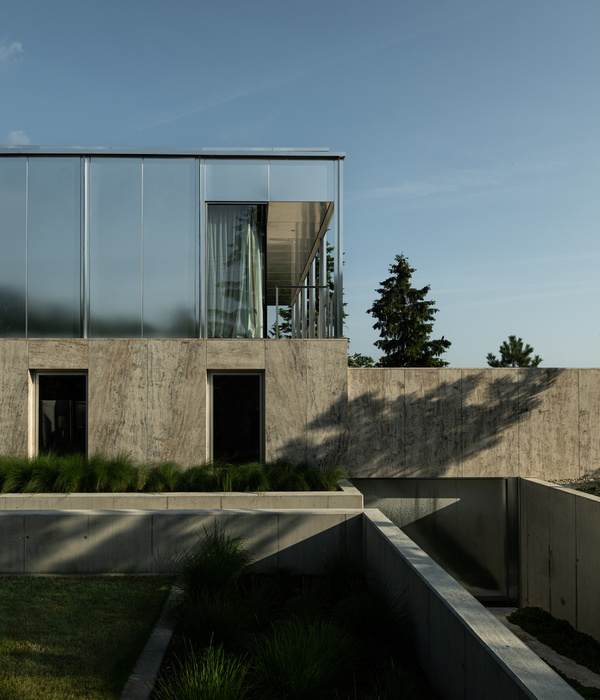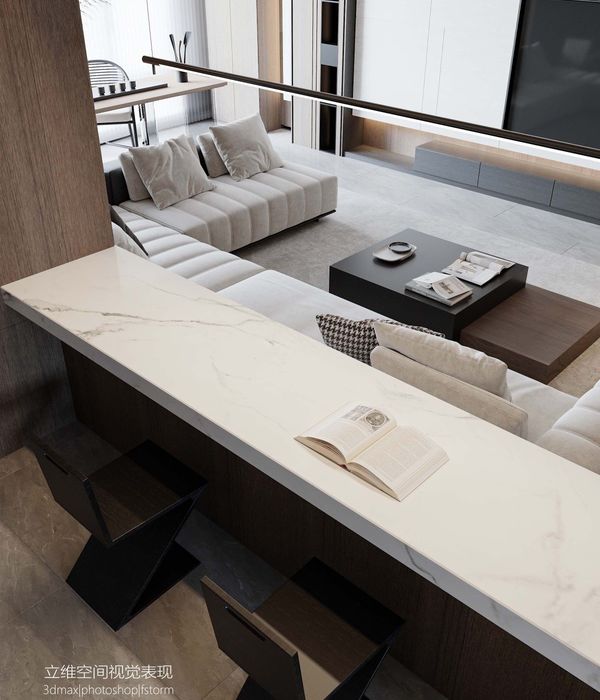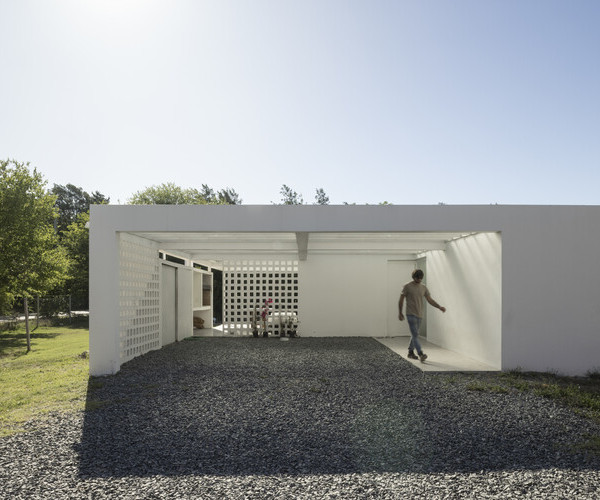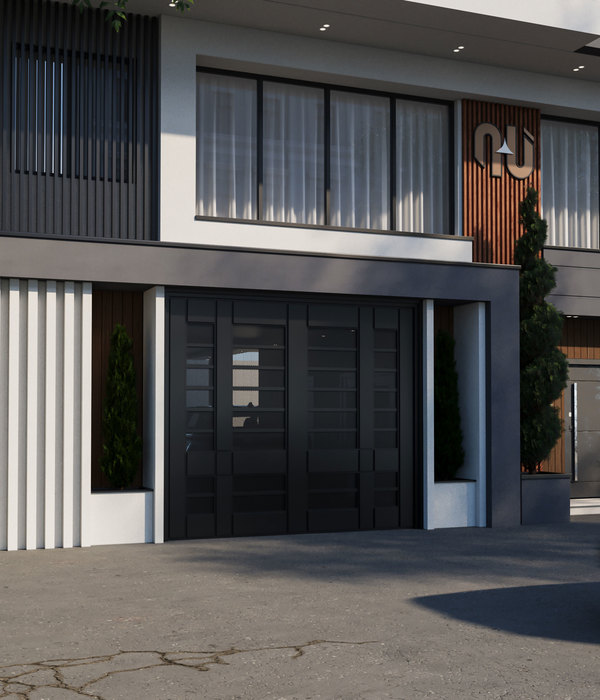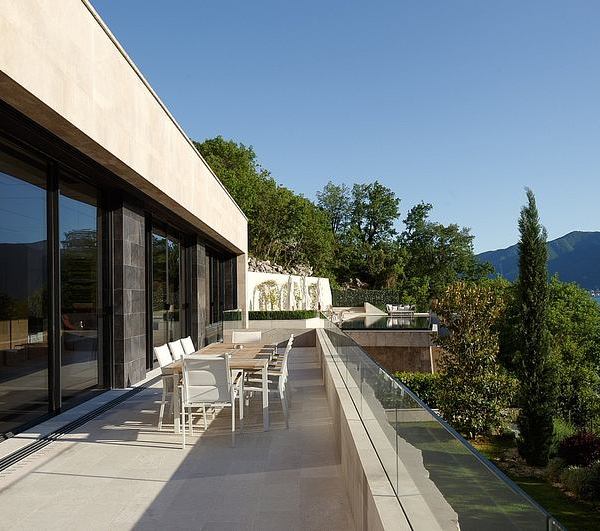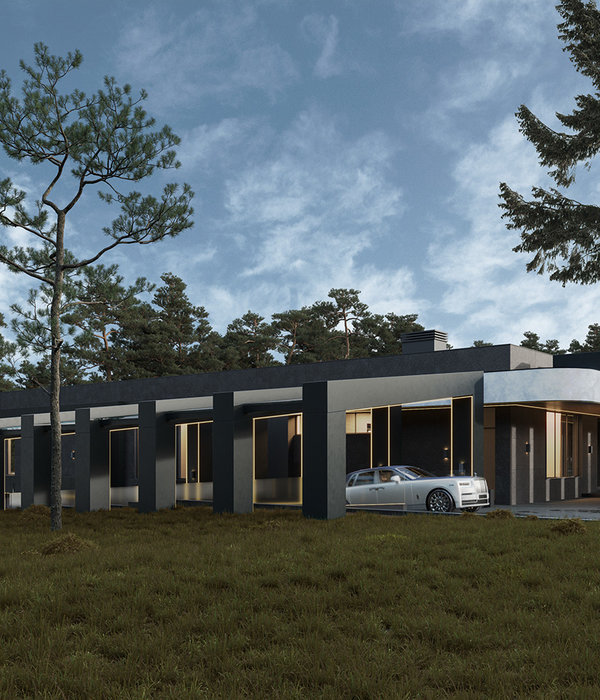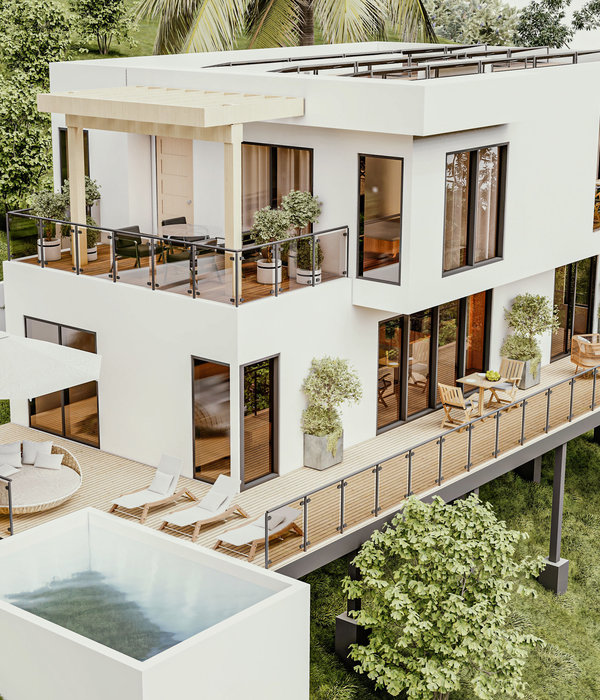The building is located in a neighborhood where high densities coexist with the preexistence of a sparse urban fabric. The proximity of one of the most important urban parks of Buenos Aires characterizes the area.
The plot, completely atypical in its shape, without right angles and of reduced dimensions, presented a great determining factor in terms of its adjacencies: on the left, an 8-story contemporary building and on the right a group of semi-detached houses from the beginning of the 20th century, which do not exceed 2 floors in height. This was the challenge that was posed from the beginning: how to give an appropriate contextual response and take advantage of the opportunities that were insinuated.
In an urban sense, the courtyards of the neighbors were taken into account, to unify them with their own and double the ventilation and sunlight. Also the good orientation of the front of the lot, but especially the long views that were achieved towards the nearby avenue at the west end.
This last data resulted in the construction detaching itself from the dividing wall, and a series of large terraces could be generated that complement the units and blur the interior-exterior relationship.
The space is unique and flexible. The typical floor plan is articulated with the location of the kitchen equipment and cabinets. The services, such as access, general circulations, and bathrooms, rest on the rear dividing wall, separated by a patio. This results in natural ventilation and lighting in all the rooms.
The presence of the existing vegetation of the street, species of great magnitude and well maintained is used to accompany the development of this small and slender building.
{{item.text_origin}}


