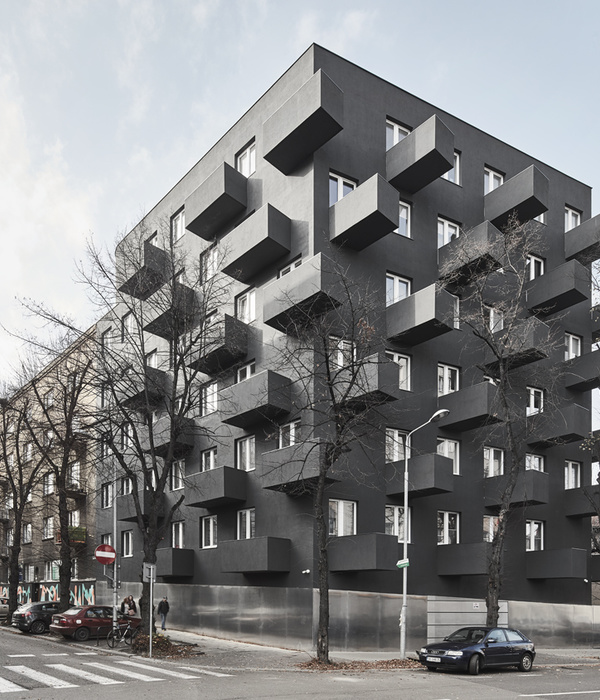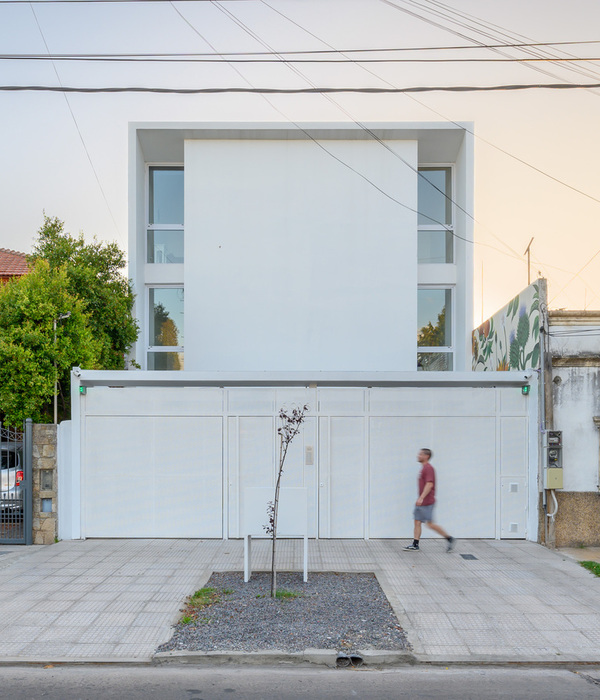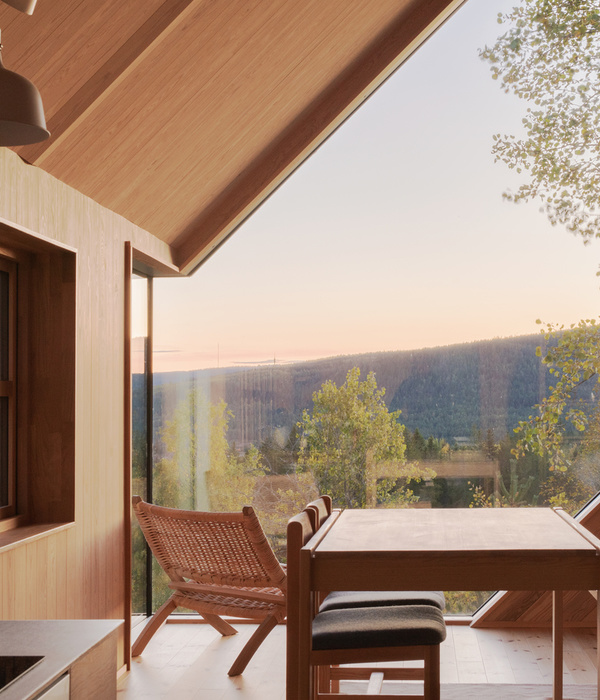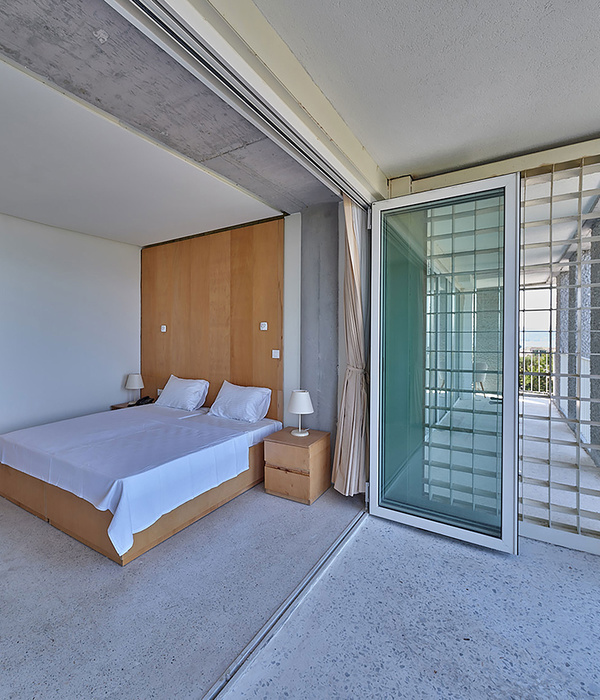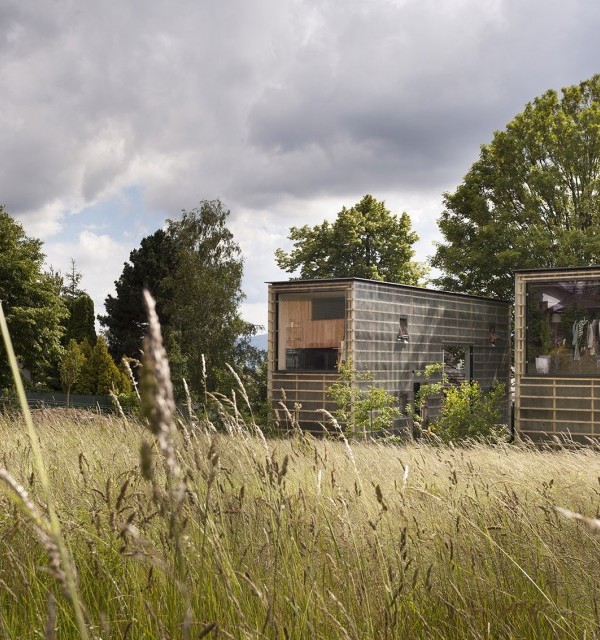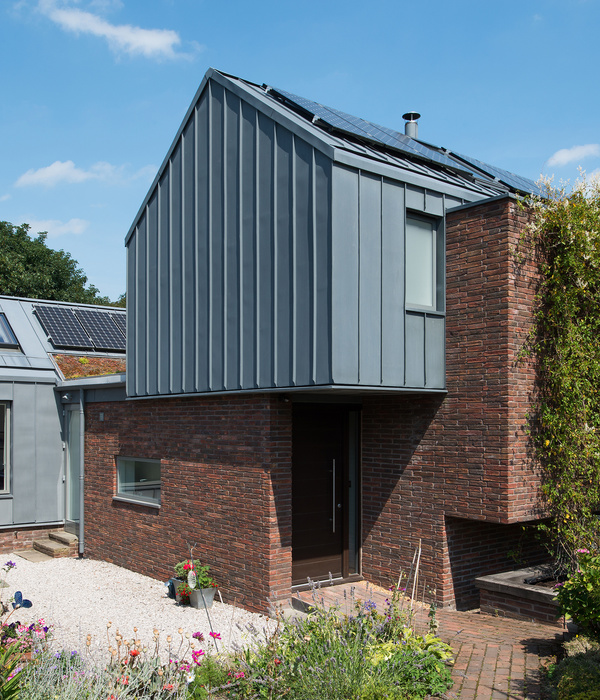Discover Villa Mandragora, designed by Studio Synthesis in 2020, a stunning family summer villa nestled in Kotor, Montenegro. This house exemplifies the perfect integration with the Boka Kotorska Bay landscape, featuring an airy design on a sloping terrain, complete with expansive terraces and thoughtful material contrasts, embodying contemporary luxury in harmony with nature.
About Villa Mandragora
Discover the Harmony between Nature and Architecture
Villa Mandragora stands as a prime example of architectural innovation, skillfully embedded in the picturesque landscape of Orahovac, Montenegro. Designed by Studio Synthesis in 2020, this family summer villa offers a breathtaking view over Boka Kotorska Bay, seamlessly blending with its surroundings despite the busy Risan-Kotor intercity road lying nearby.
A Masterpiece of Design on Sloping Terrain
Set on a sloping plot with altitudinal differences reaching up to 9 meters (nearly 30 feet), Villa Mandragora showcases a brilliant architectural solution to the challenging topography. The design not only respects but enhances the natural ambiance, featuring two parallel blocks that promote an organic interaction with the outdoors. Spanning 526 square meters (5,661 square feet) with an additional 330 square meters (3,552 square feet) of terrace space, the villa is a spacious retreat that merges indoor and outdoor living.
Innovative Material Use and Spatial Dynamics
The villa’s facade employs contrasting materials to achieve an impression of lightness and integration with the landscape. The base of the villa, closest to the ground, and the upper sections utilize different textural treatments to minimize its visual impact. This thoughtful material selection, along with the use of terraces and green zones, reduces the building’s perceived height and promotes harmony with the surroundings.
The ground level extends into lush greenery, acting as a natural buffer from the nearby road, while the upper floor opens up to the villa’s terraces and pool area, making the most of the stunning views and daylight. Inside, the layout is carefully arranged to maximize the interaction between the villa’s users and the charming Montenegrin landscape.
Villa Mandragora is a testament to the power of thoughtful architectural practice, showcasing how design can facilitate a deep connection with the natural environment while providing a luxurious living space.
{{item.text_origin}}

