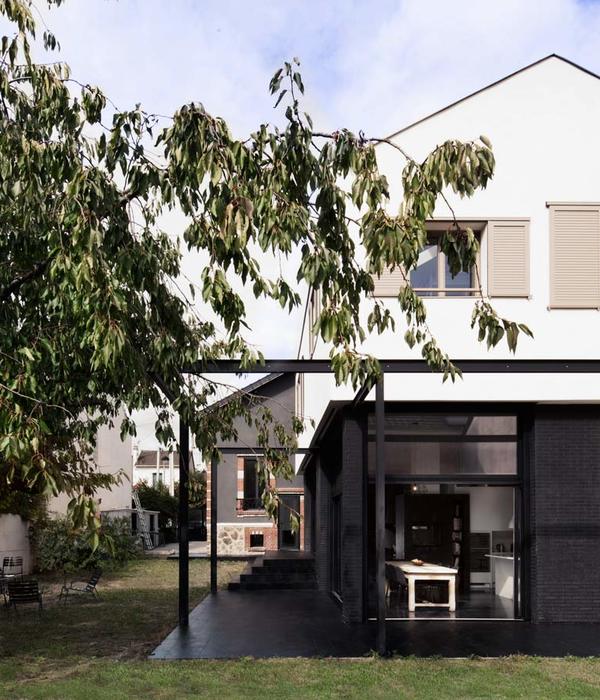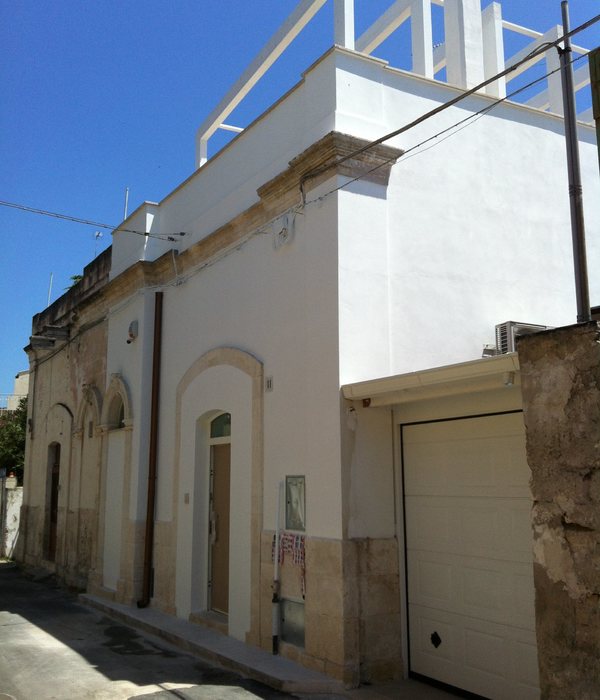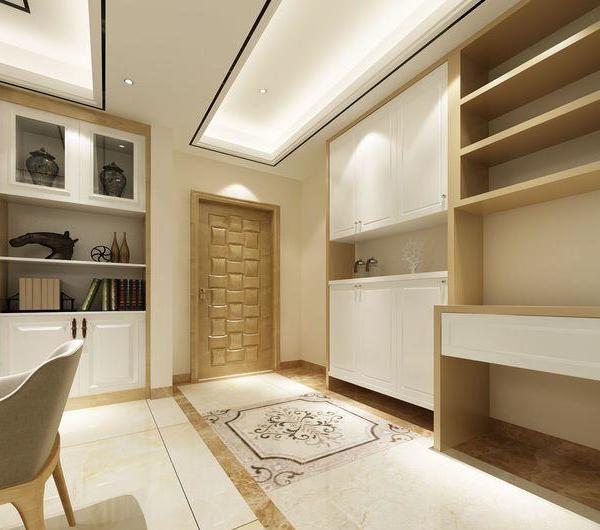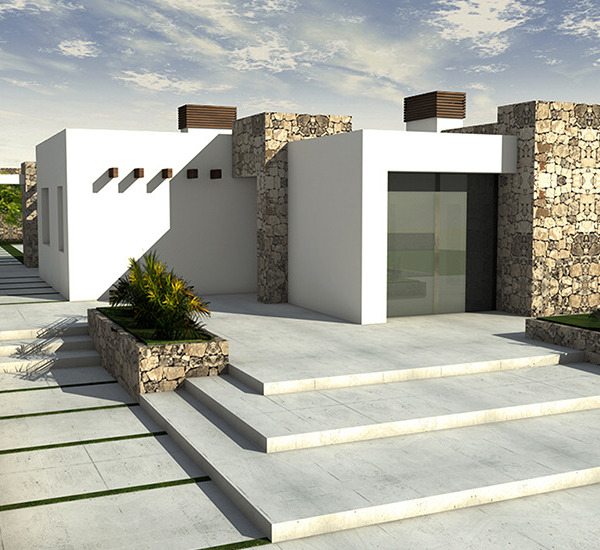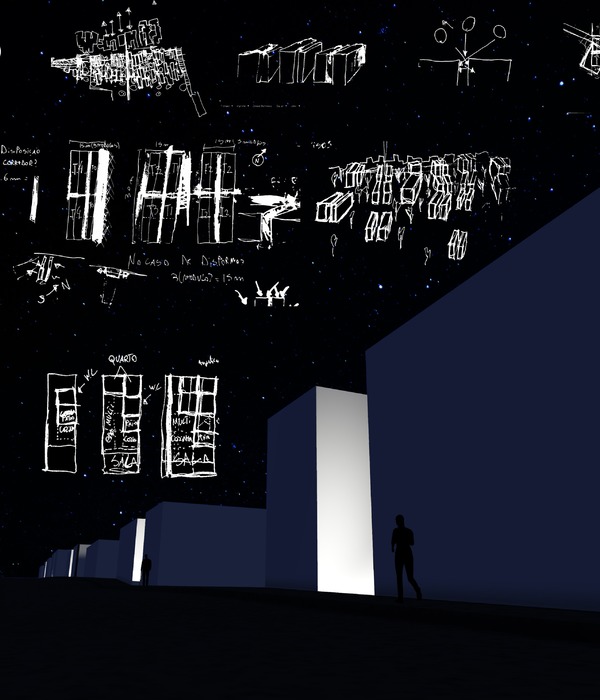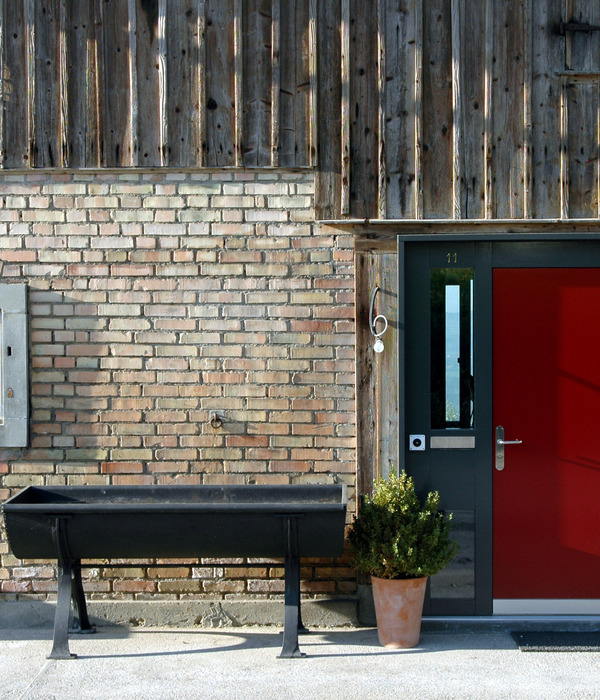This detached residence near Sandnes town centre, on the southwest coast of Norway, features a maritime climate with abundant rainfall. The plot slopes steeply to the east, dropping about 7 metres and overlooking the town. The poured concrete structure encloses roughly 2368 square feet of floor space. To maximise the view and the evening sunshine the house has three levels, the top floor being flush with the plot's highest point, to the west. The primary living areas are here, with direct access through the kitchen to the upper garden.
The kitchen exit is recessed to provide shelter as you step into the garden. Rainwater is conducted on one side to a standing water feature. A mezzanine wooden floor above the kitchen offers a no-nonsense study nook. All non-opening windows are sealed directly into the concrete. The rectangular windows have broad concrete sills to provide seating. Garden steps lead to the main entrance on level 2, where there are three bedrooms and an entertainment lounge. One of the two bathrooms is suitable for guests. All floors on this level are finely polished concrete screed.
Light fittings are moulded into the ceilings. Internal walls are constructed of pinewood panels and matching doors. Level 1 contains the life-support functions for the main residence, including storage facilities and laundry room. A rental apartment offers the option to let. This bottom level is recessed six metres beneath levels 2 and 3 to create a double carport. Apart from the main building, there is also a complementary shed to house the recycling bins and cycles.
{{item.text_origin}}

