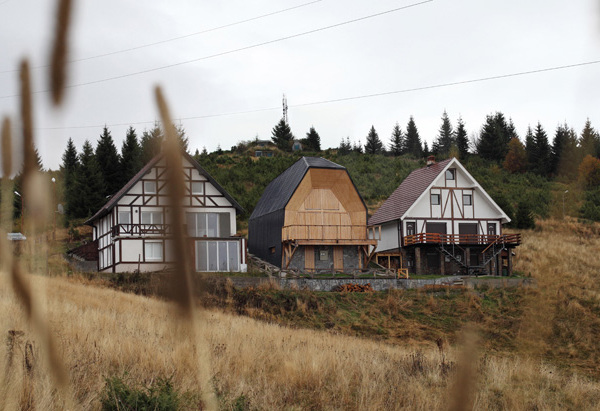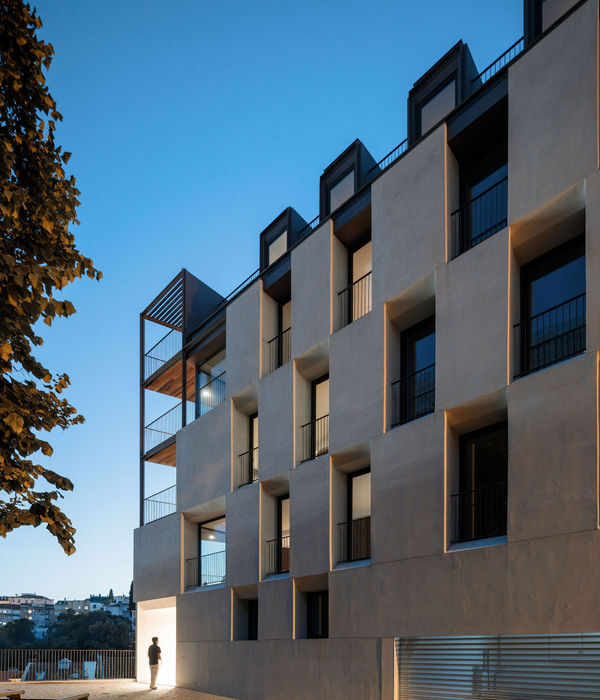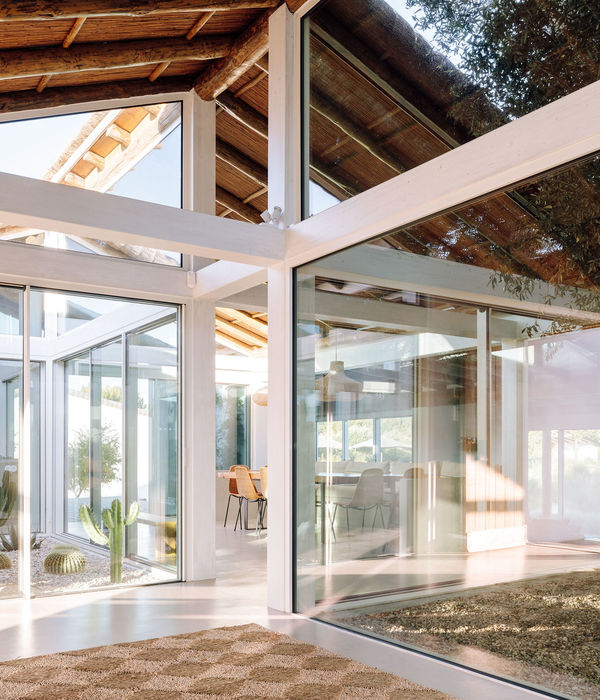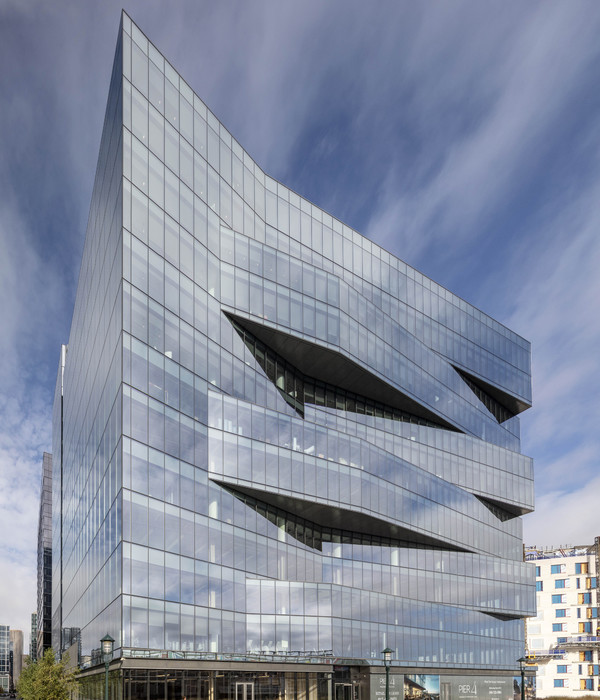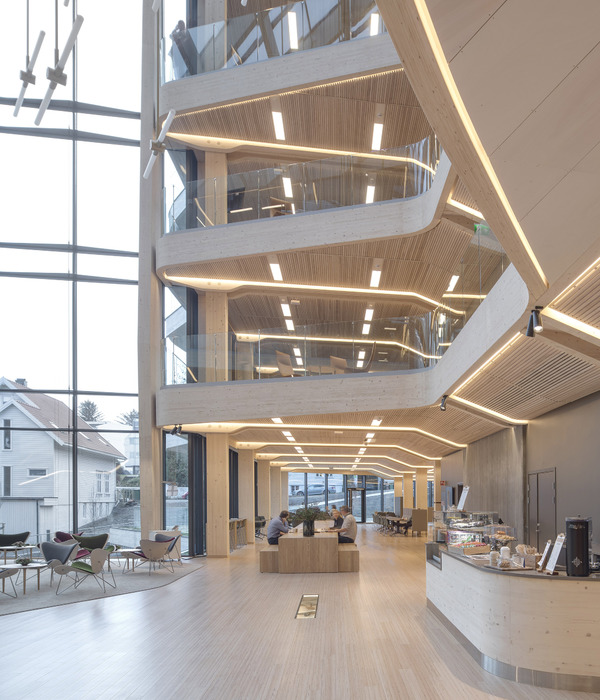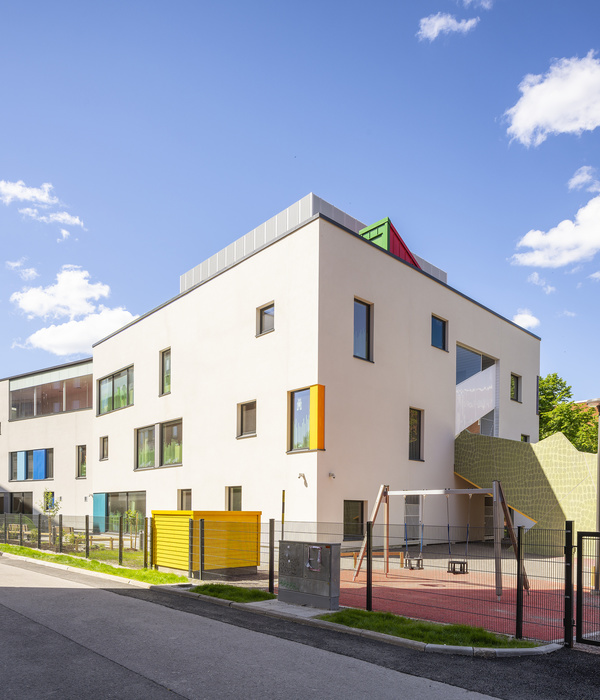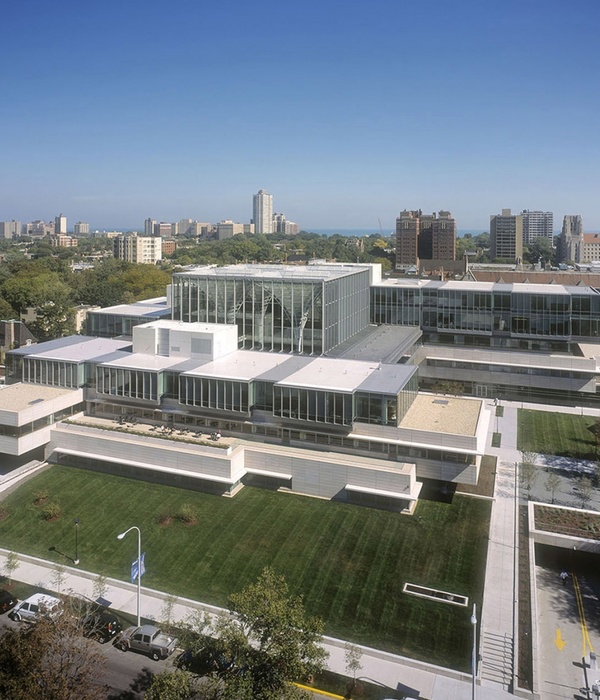YAAKUNAH: New Model of Social HousingProject winner of the International Ideas Competition 2016: “Sustainable Social Housing in New Centralities, reducing vulnerabilities”, organized by G-22.By Arch. Alejandro Cristiá Batista & Arch. Fabián Umaña Angulo (Costa Rica)---In these times of urban development progresses by leaps and bounds, and with the increasing population, it is necessary to rethink the methods of evolution in terms of infrastructure, and that implies social housing, an aspect in which we must make wise decisions quickly. We live in a time when we should be cautious with the construction methods, saving as much as possible material and financial resources. Thus, the modular construction, with a touch of selfconstruction, is the future of social development of cities that do not stop growing.The contest (open to professionals from different countries) posed the challenge of designing a new home for the survivors of a collapse of a hill, which occurred on October 1 last year in a Guatemalan community called “El Cambray 2”. The tragedy left 280 dead and hundreds of homes were underground. The modulation of the project is based on a configuration of frames that, in its most basic form, form an empty bucket of 9sqm. With the joining of two or more cubes it can get the housing prototypes, where 4 square cubes gaps in provision form a house of 36sqm for up to 4 people; and a union of 4 cubes on a first level and 4 in the second, form a prototype of 72sqm apartment for 6-8 people.The first level of the whole project has commercial spaces, which are configured with 1 or 2 cubes depending on the service they offer. The food and cafes spaces correspond to a cube each.The top level of the project is dedicated to terraces / green cover, where people can harvest through hydroponics system and others. The products will be both for families who inhabit the whole project as for sale in the commercial space on the first level.
{{item.text_origin}}

