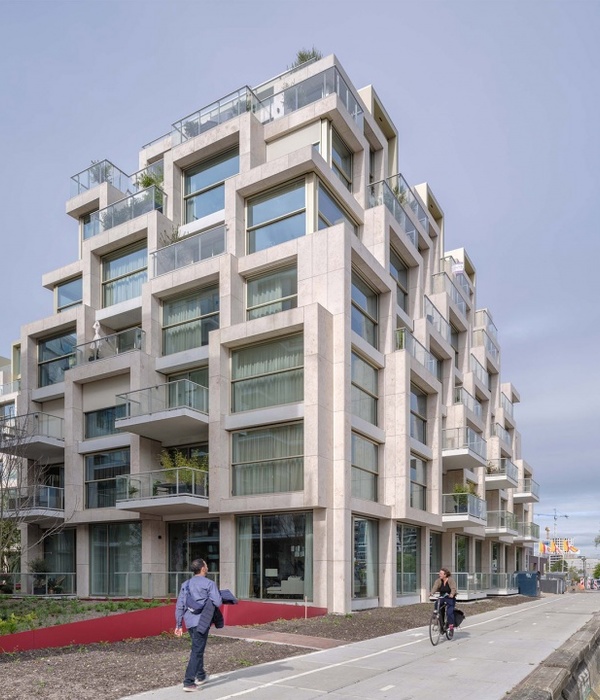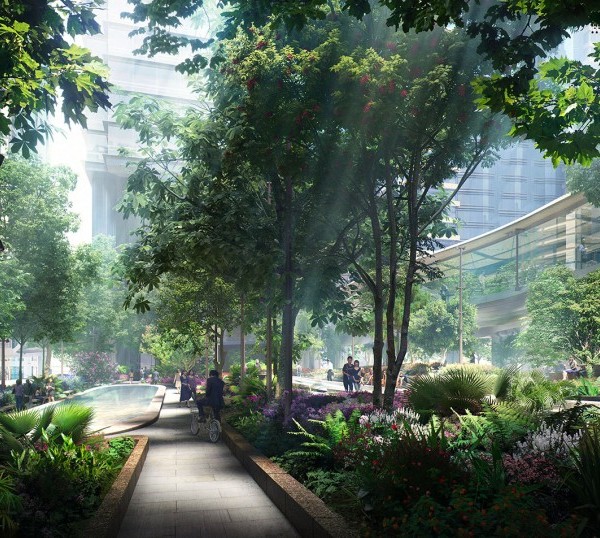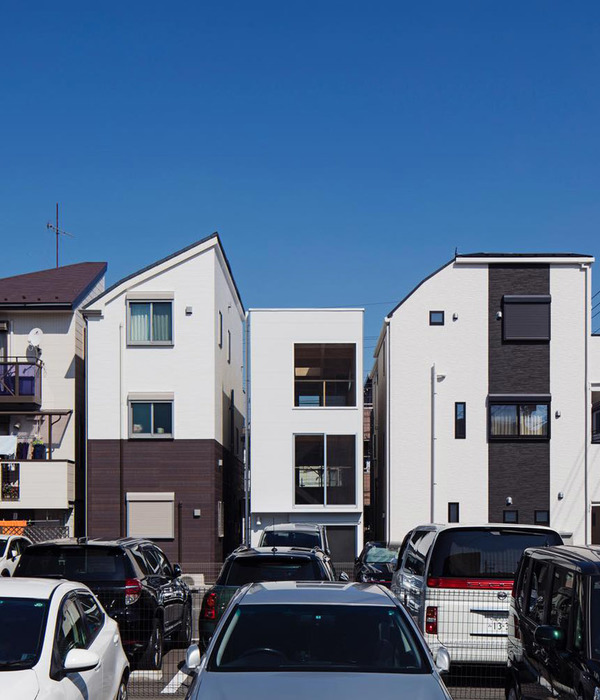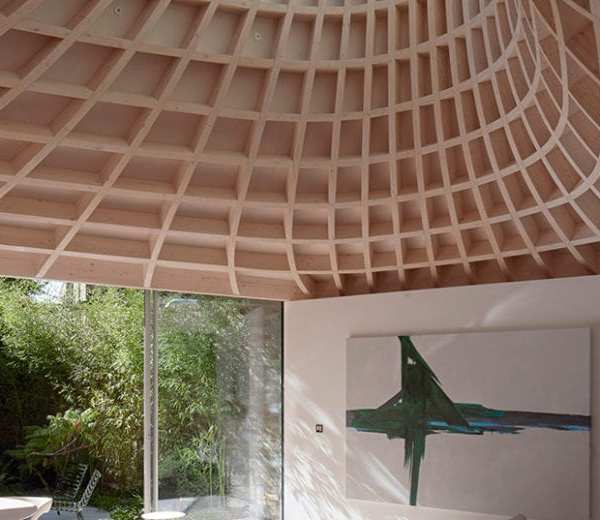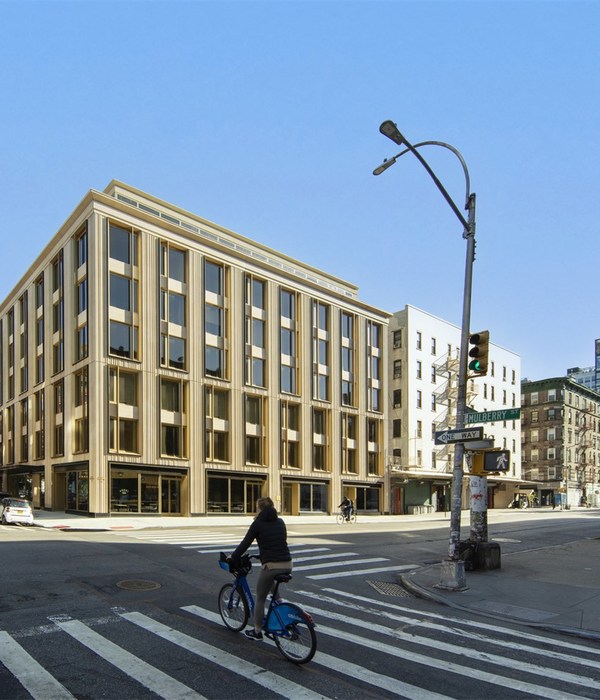NUR 住宅 | 光影交织的生态节能之家
Exterior rendering

Exterior rendering
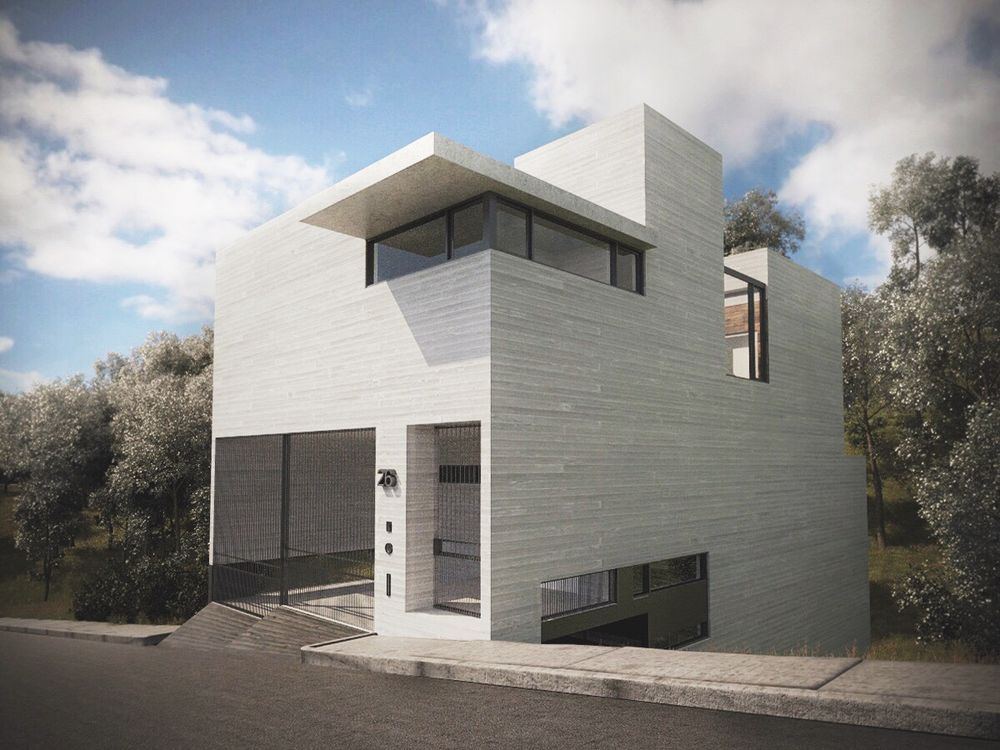
Exterior rendering
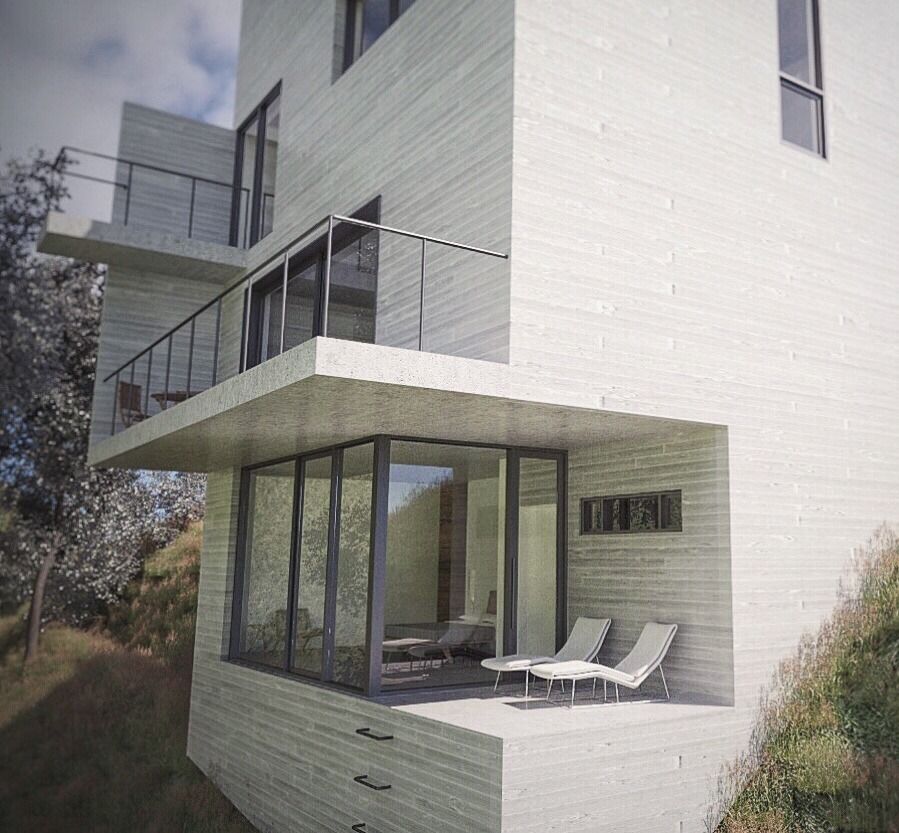
Wood Model
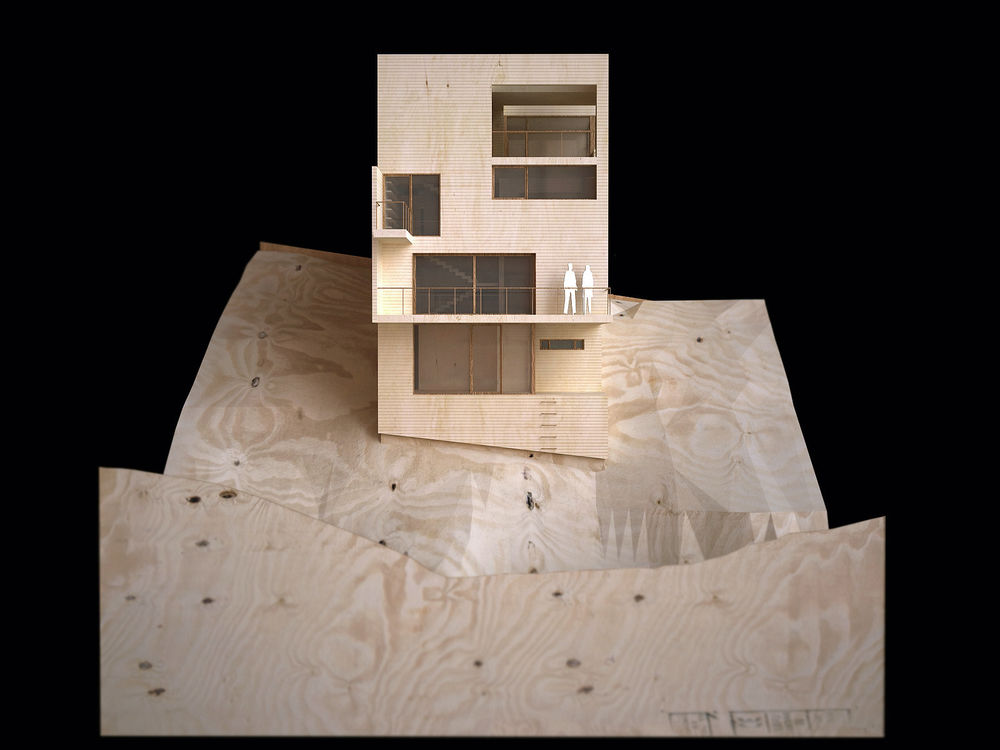
Wood Model
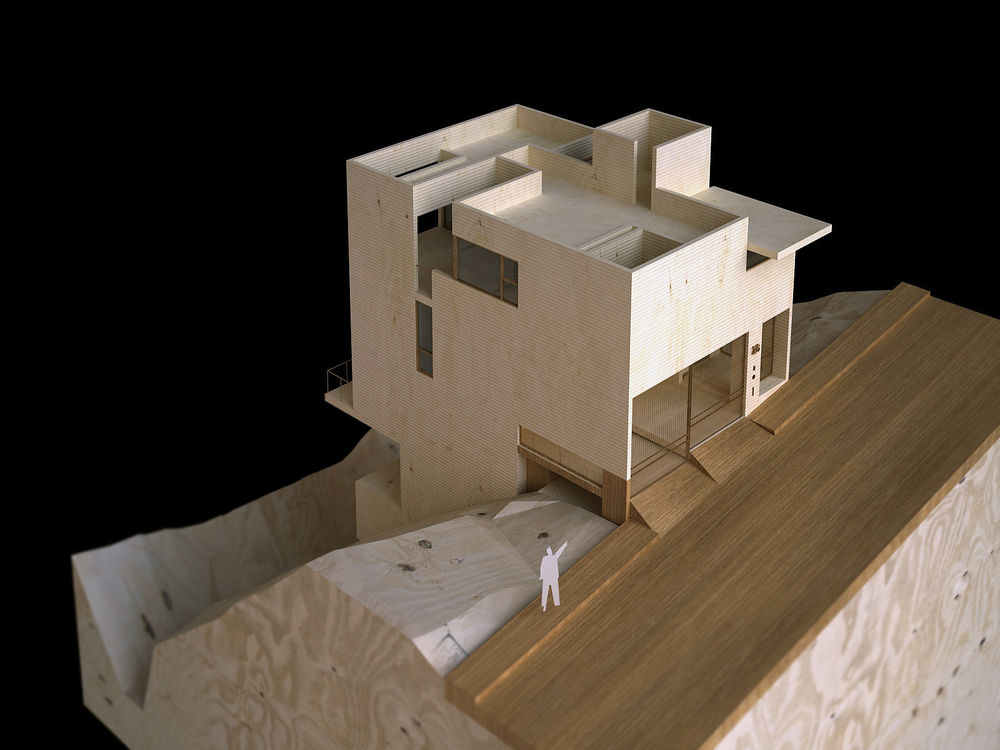
Wood Model
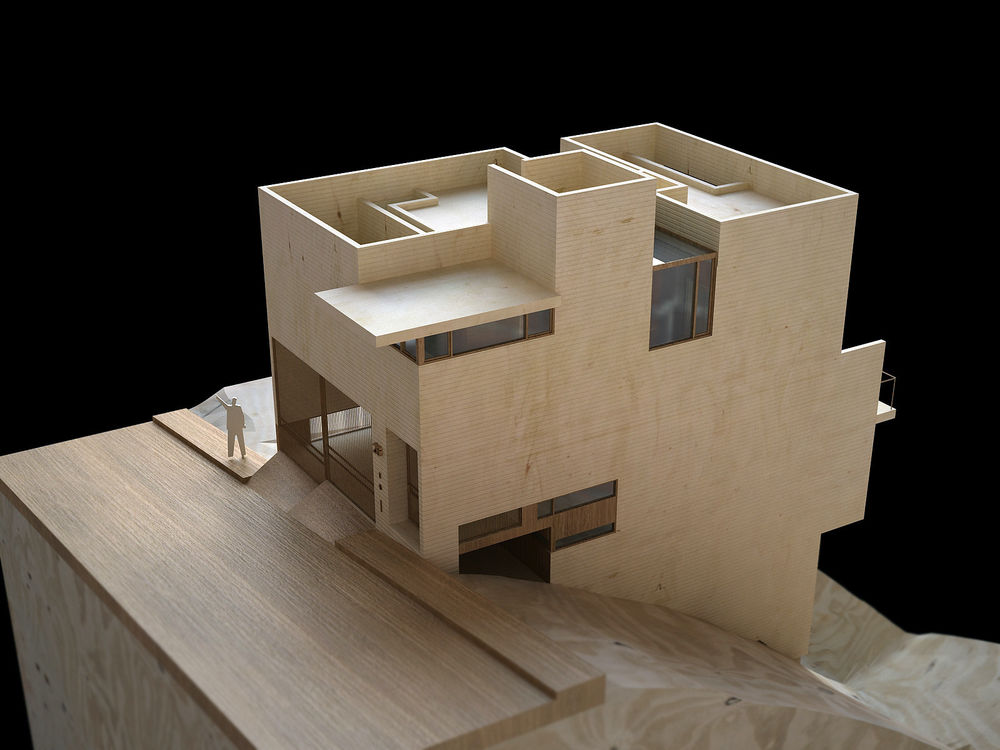
Wood Model
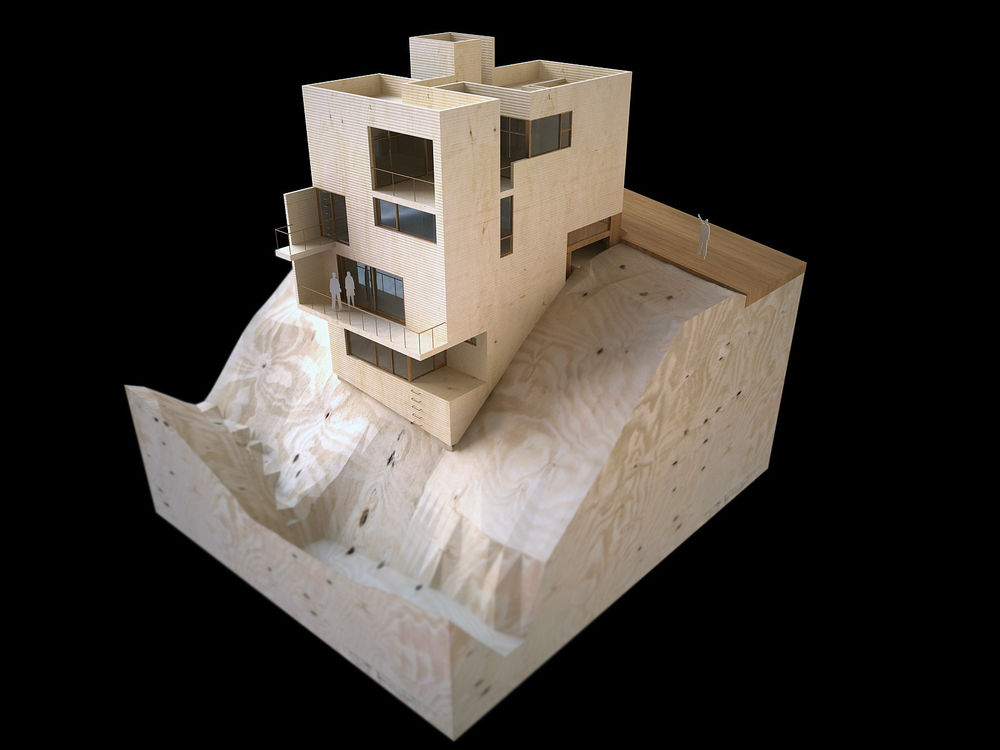
Interior Rendering
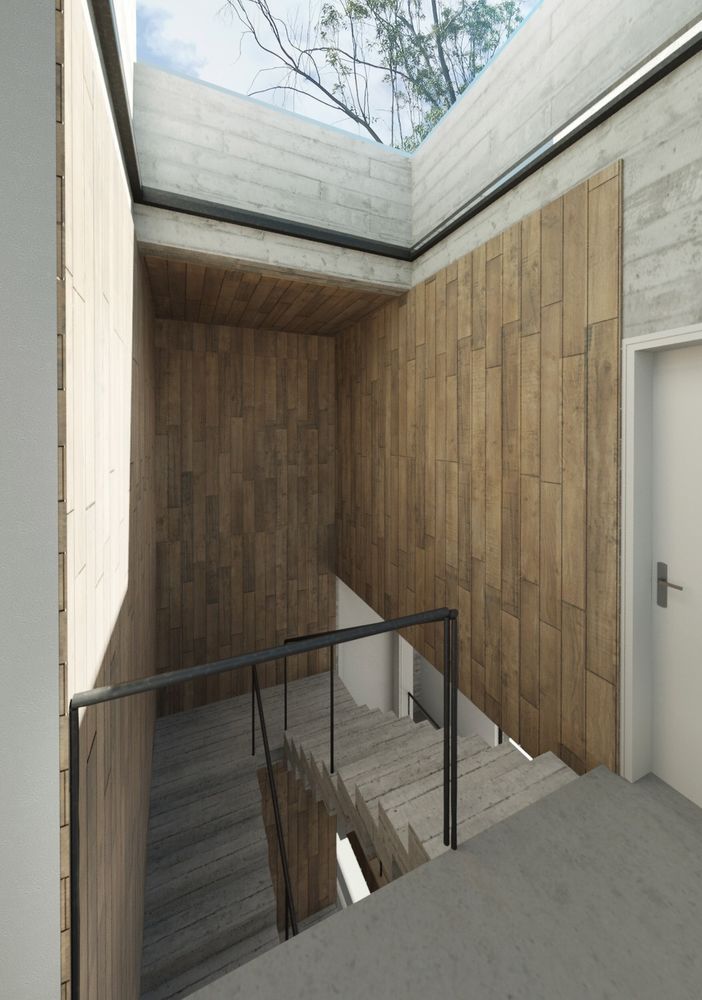
Interior Rendering

Interior Rendering
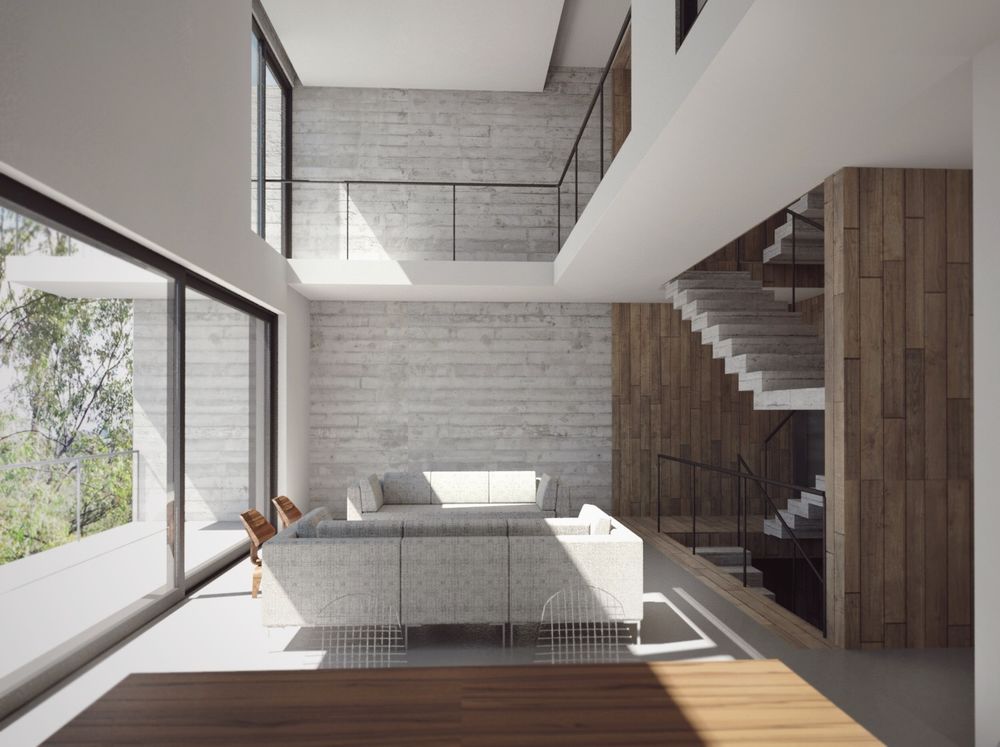
In an a small plot of 10x25m (107 by 269 sq ft.) where regulation only allowed to build in the first 15m (161 sq.ft.) length wise, the NUR House is conceived as a monolithic perforated structure on which light penetrate. Various geometric strategies allow a range of natural lighting types that where conceived from a day-light analysis study. At the end, is a tradeoff between glare control and views.
The spatial quality is enriched by the variety of atmospheres created by the diverse windows proportions.
The building is scheduled to meet the energy challenge “Architecture 2030” for new buildings http://architecture2030.org Using a number of analytical tools, we have worked on a high performance-based building design method, that had allow our clients to take informed decisions about operability, cost and maintenance of their project.
Credits.
Design architect:
Paul Cremoux W.
Project Team:
Structural Engineering:
Ing. Fabio Mestre L.
MEP Engineering:
Ing. Juan Torres Medellín.
Ing. Sustainability Intelligence:
PAUL CREMOUX studio
Status:
SD-CD / Unbuilt Project.
Year 2016
Work started in 2016
Work finished in 2016
Client Client from Hell
Cost 350,000 usd
Status Unrealised proposals
Type Single-family residence

