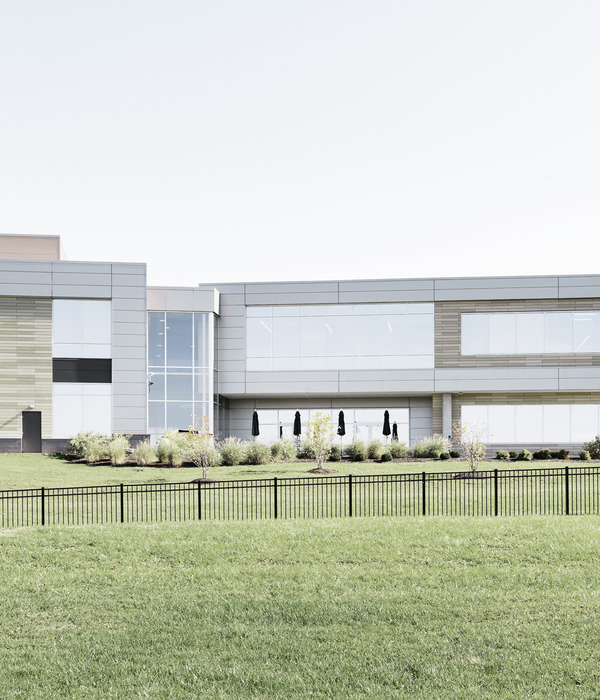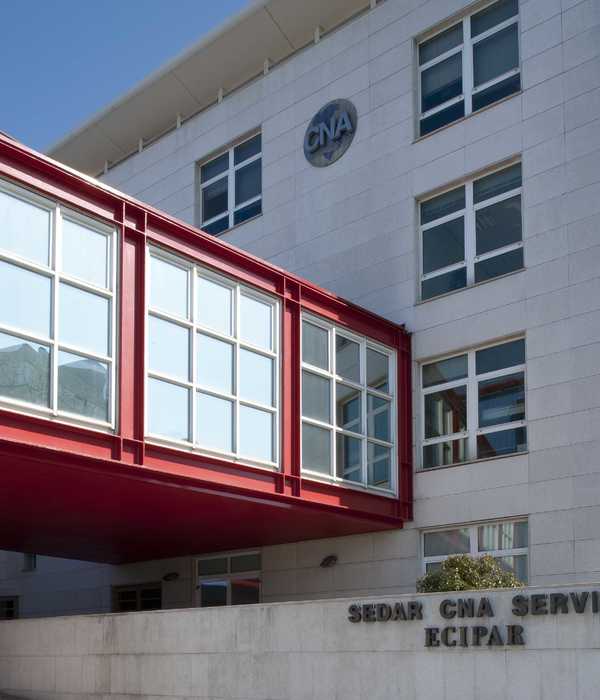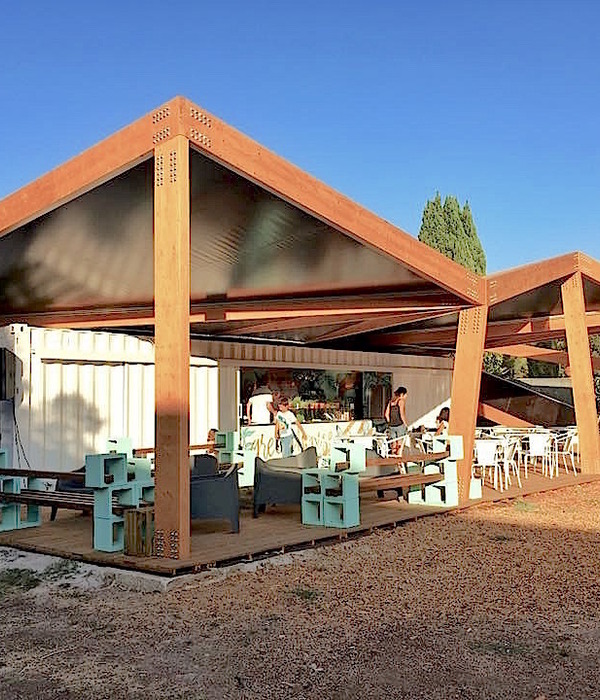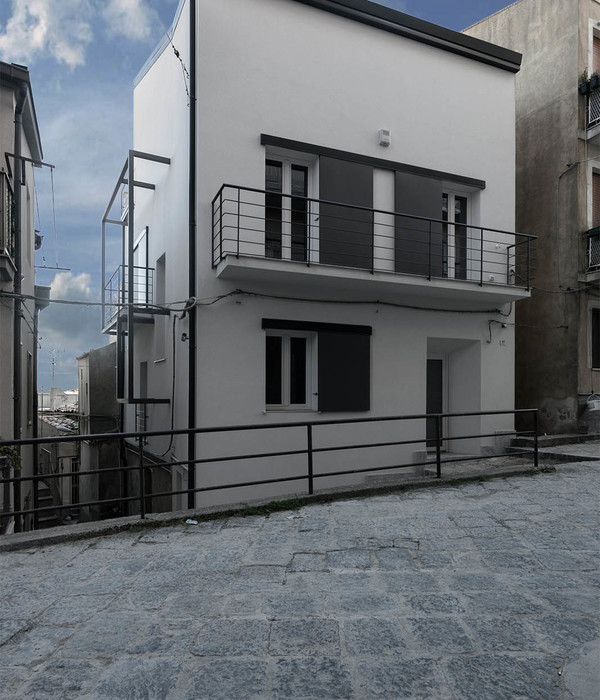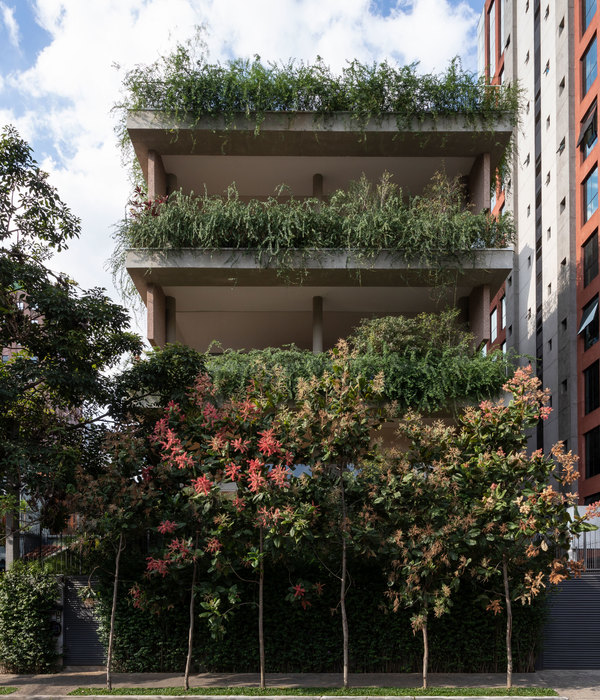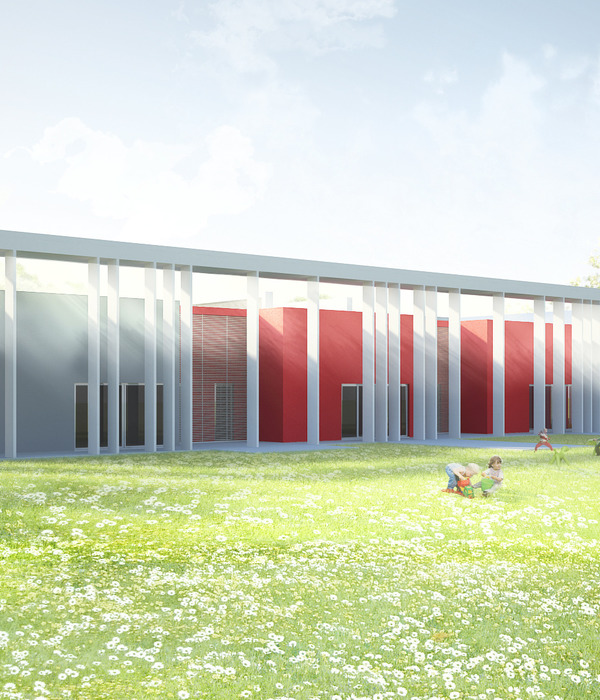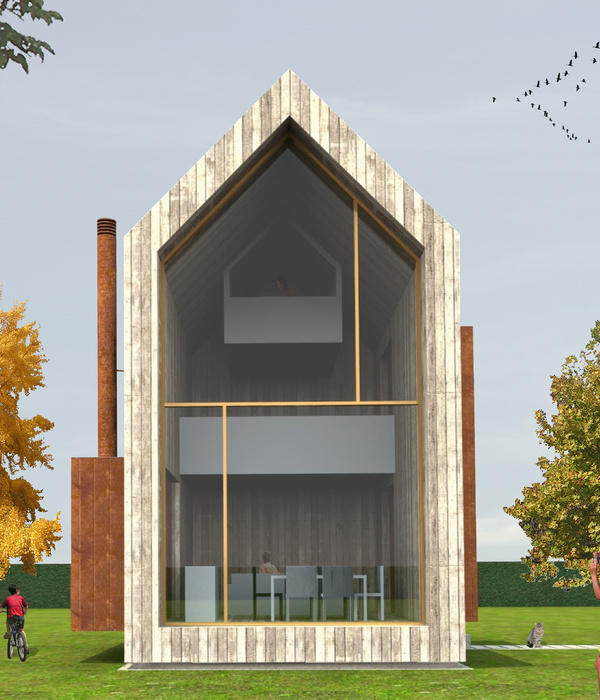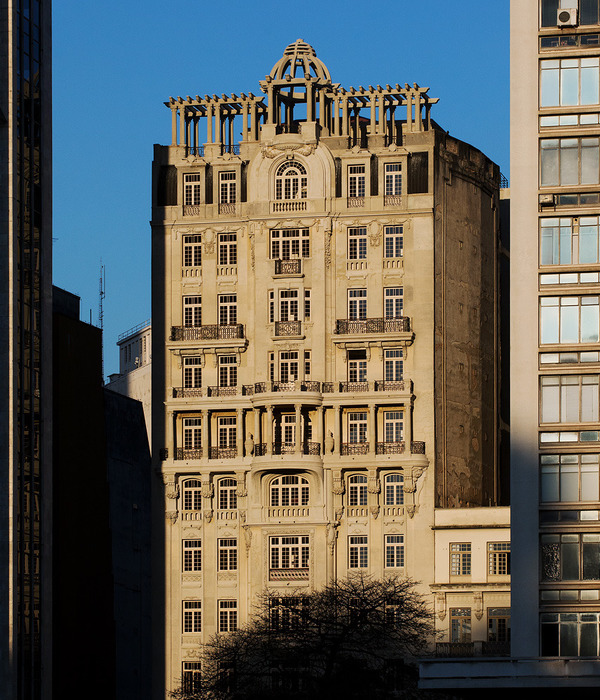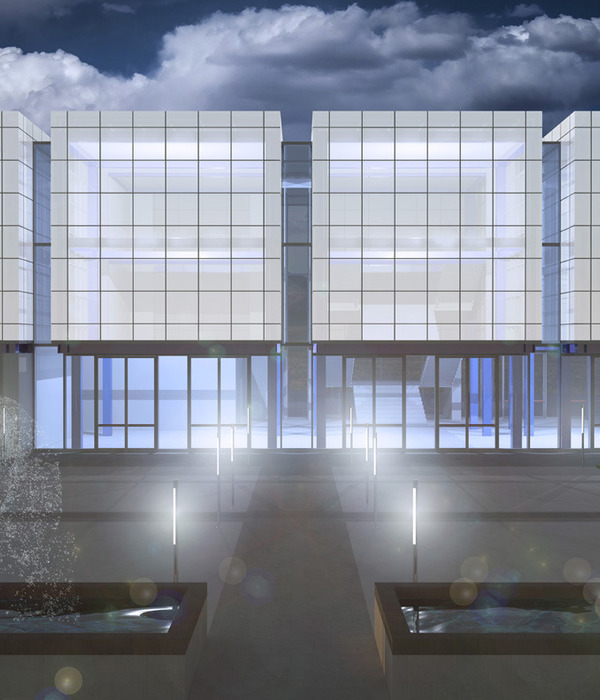We would like there to be no wood on the façade, was the sentence that started the first meeting with Kasia and Jurek...
The house stood on the edge of a meadow in a small village in western Wielkopolska. The village is a typical street with houses characteristic for this region of Poland. Most of them are blocks with symmetrical roofs covered with tiles or metal sheets, with an angle of inclination of about 45 degrees, with low eaves and large brick chimneys piercing the ridge. These buildings became the inspiration for the form of our house.
Like them, it has low-set eaves, a roof covered with simple coated steel sheet with concealed gutters, and chimneys piercing the ridge. Because of the program set by the investors (an area of about 150 m2), the body of the building was divided into two parts, set parallel to each other, and slightly shifted. This shift has created two small spaces. One of them, on the street side, is a space for cars, while the other, on the meadow side, is a space for a terrace.
The living area of the house is a high space, which is divided by a double-sided fireplace into two parts, the lounge, and the kitchen dining area. The house was designed and built entirely in wood construction, and the facades were covered with larch boards.
Most of the rooms have windows facing the meadow to the south, so there are shallow recesses in the façades and sliding walls to shut out the house from too much sun. These curtains also make it possible to completely close off the building when the owners are away.
On the street side, the house has a small niche that provides a canopy over the entrance, it is also equipped with a small bench overlooking the road. A fence made of wooden rails separates the house from the street. The fence is only on a small section of the plot and is primarily a tribute to tradition. Most properties in the village have such fences. The rest of the plot is unfenced.
▼项目更多图片
{{item.text_origin}}

