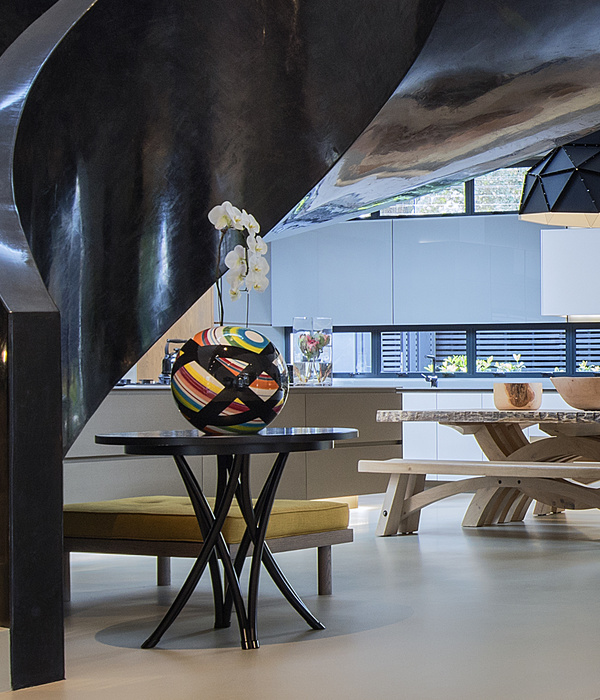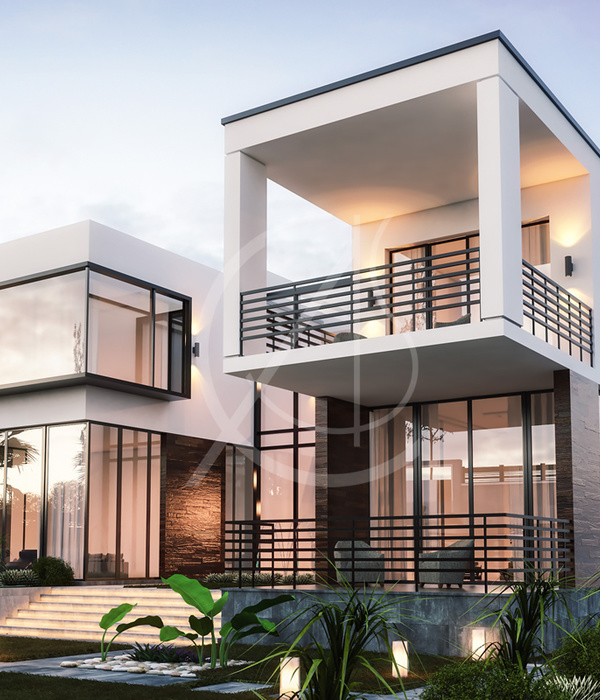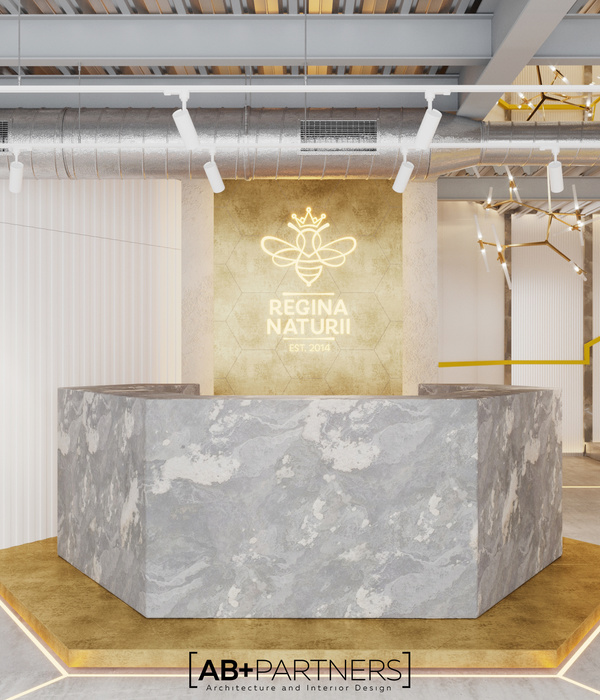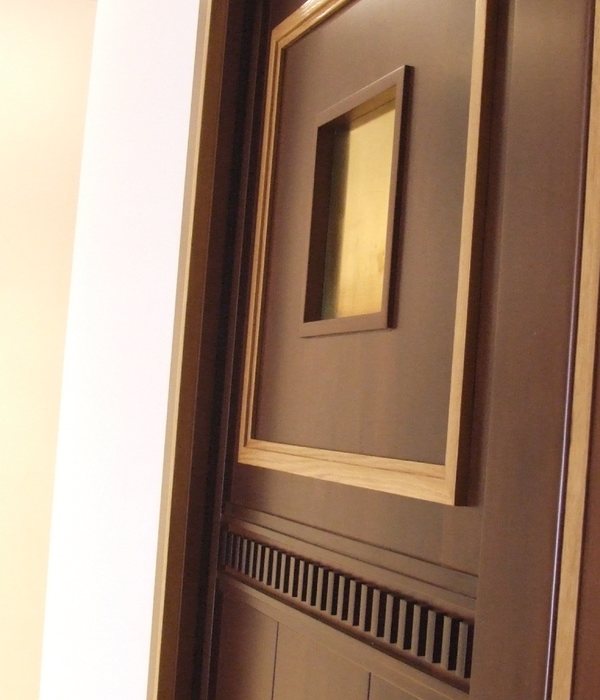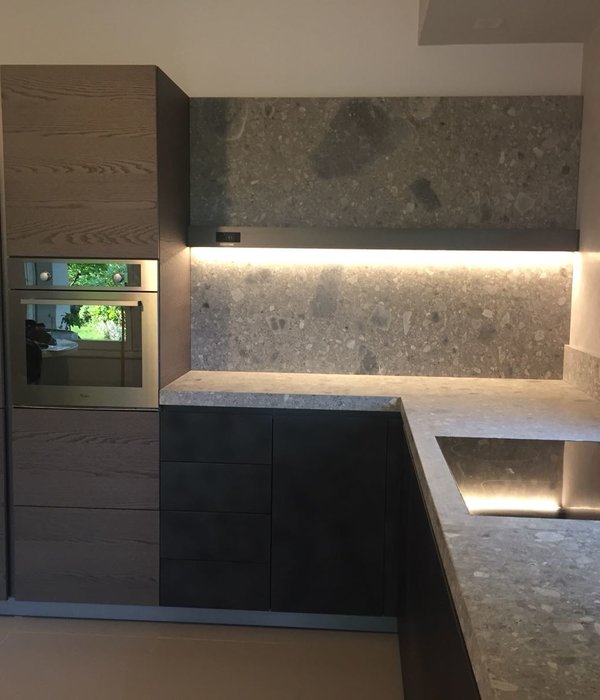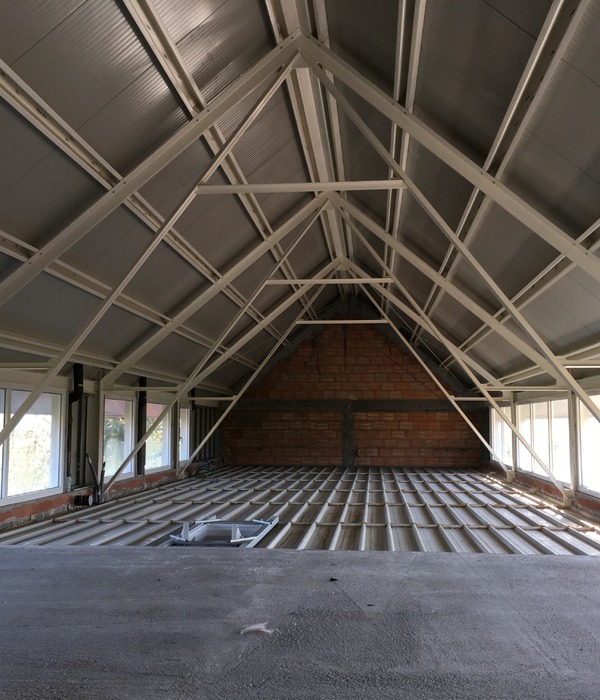Lorena residential building front façade
Green balconies design from gutter beams in the façade
Back façade from the duplex apartments
Pool and common area surrounded by garden
Free plan in the ground floor
Building entrance
Bigger trees species planted in natural soil in the front façade
Wide social area in the 515 m² duplex apartments
Balcony integrated with living room
Concrete pillars provides a free and wide plan, while the green brings comfort and privacy to the apartments
Two-story rooms with private balcony
View from the rooftop to the city skyline and the garden
. A green building in the middle of the Brazilian megacity of
.The gardens have an important role in the common as in the private areas of the 515m² duplex apartments.
The relation between landscape and architecture is generous in Lorena residential building. From the leveling between floor and garden, the external areas are presented as extensions of the inner ones. The green plays a role of a visual component, which provides more privacy to the apartments, and despite the height, also promotes the feeling of being surrounded by a garden.
The duplex units have a wide social area, where the living merges itself with the balcony. The free plan creates flexible spaces. The four rooms have areas in the upper and lower floors, besides their own private balconies.
The ground floor and the rooftop were conceived for common use. The free plan in the ground floor is surrounded by the garden and the pool in the back of the building, as the rooftop offers a view for the city and social area.
The structural project was drawn together with the landscape project, enabling the planting of bigger species of plants. Gutter beams 70 cm large for 60 cm depth serve also as flowerbeds in the balcony of the façade. In the ground floor and in the rooftop, the use of inverted beams enables the planting of a deeper garden.
In the landscape project, the gardens are primarily composed by local species from the Atlantic forest and fruit and native trees, that better fit to the local environment, help to attract local fauna (birds and insects) and require less maintenance. For the natural soil area, in the front of the building bigger size trees were chosen.
Year 2017
Work started in 2016
Work finished in 2017
Main structure Reinforced concrete
Status Completed works
Type Apartments / Single-family residence / Tower blocks/Skyscrapers
{{item.text_origin}}

