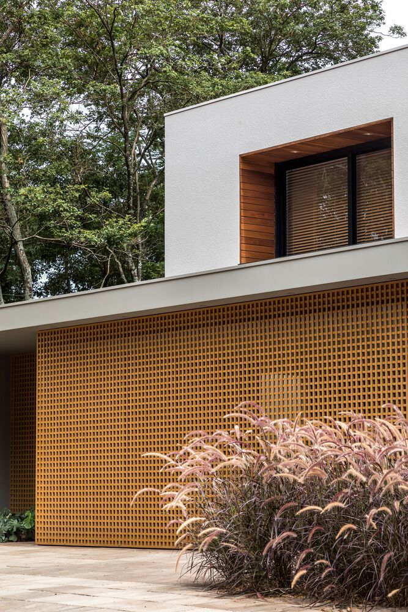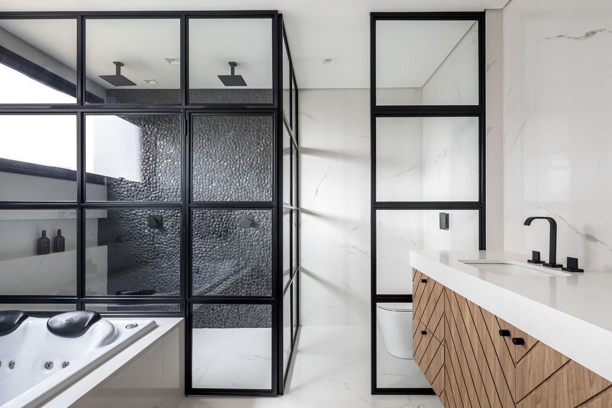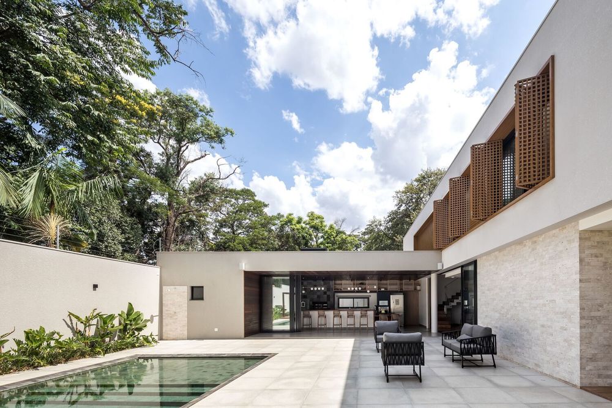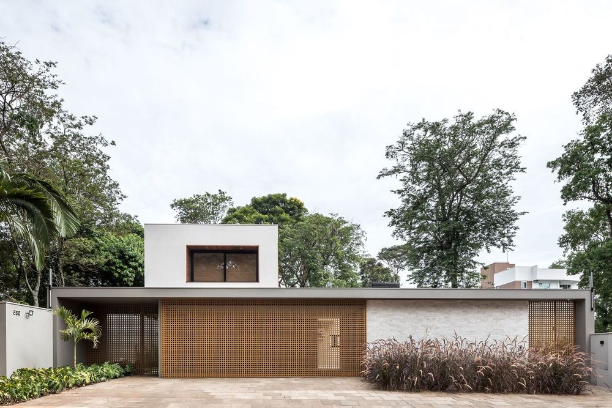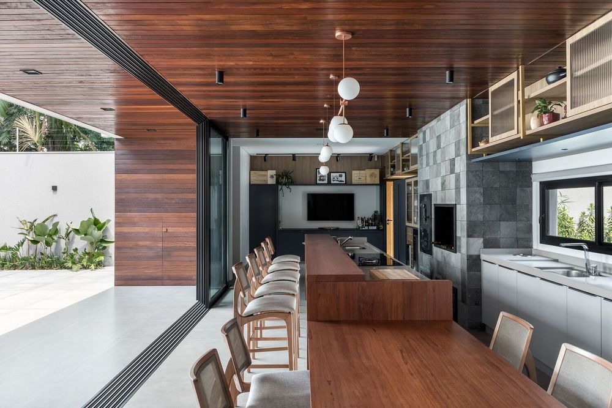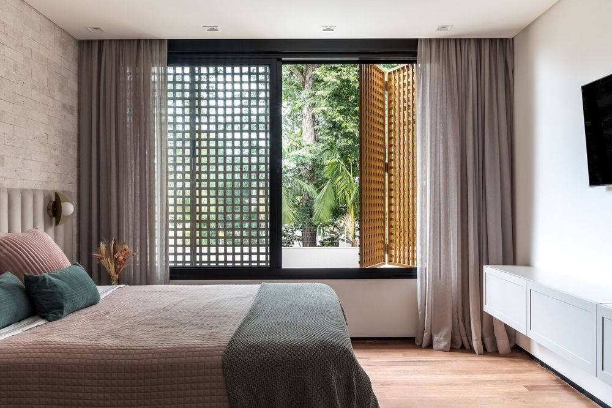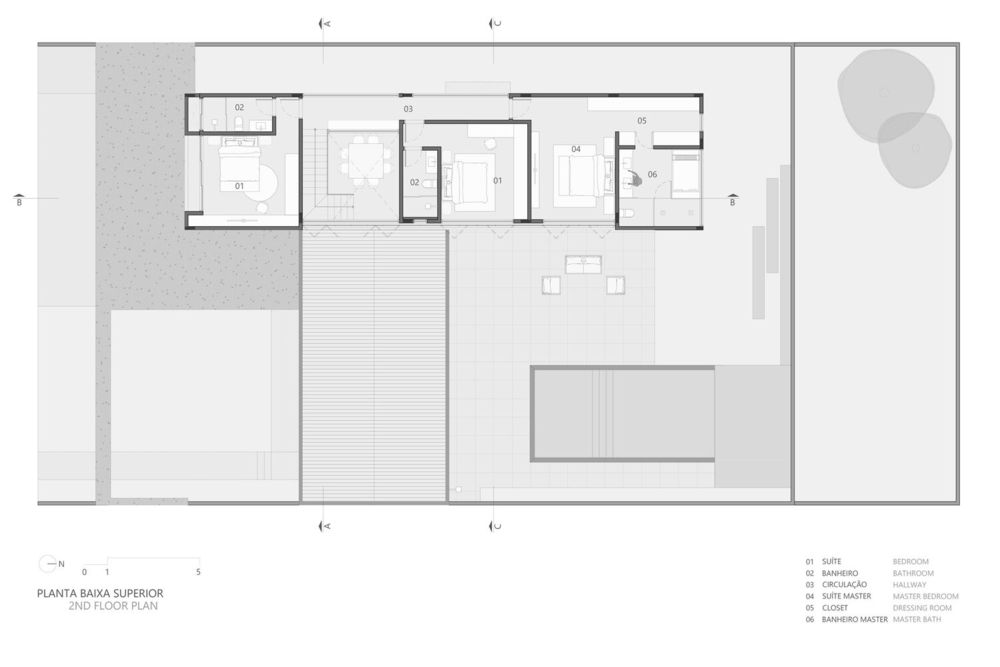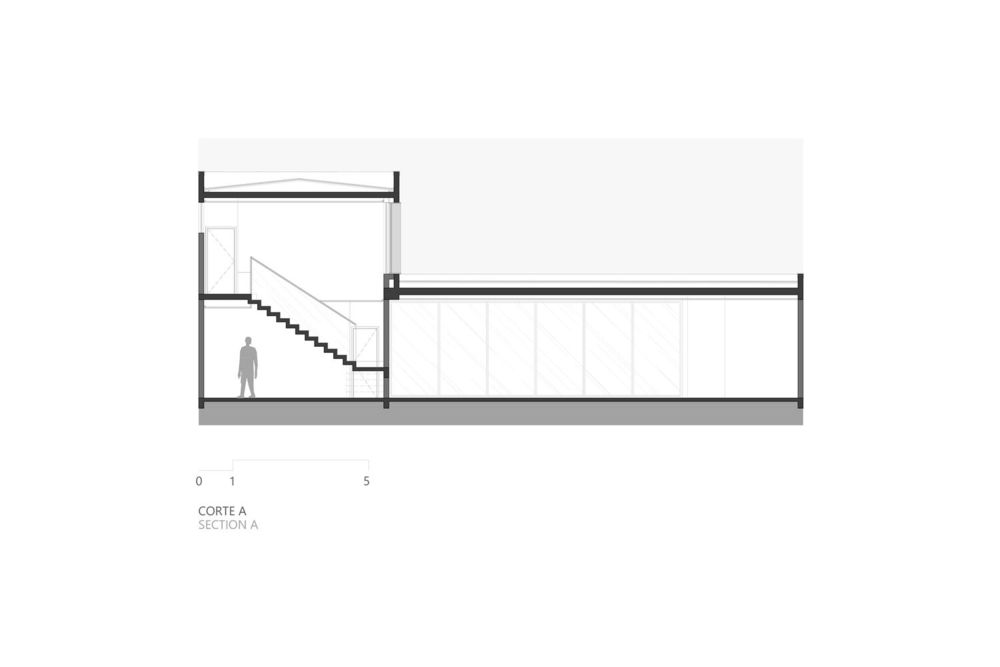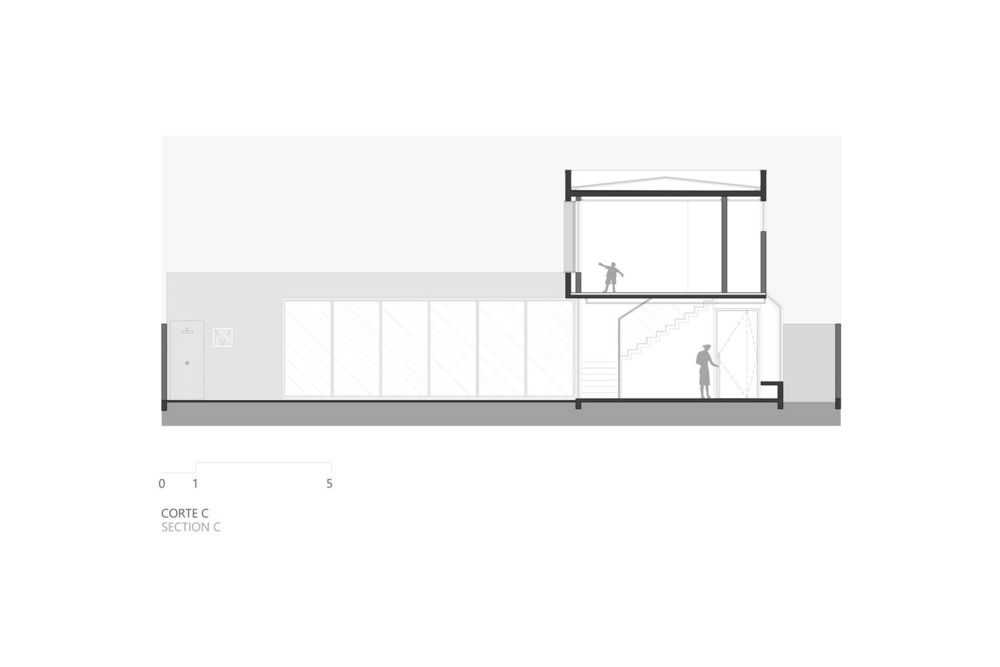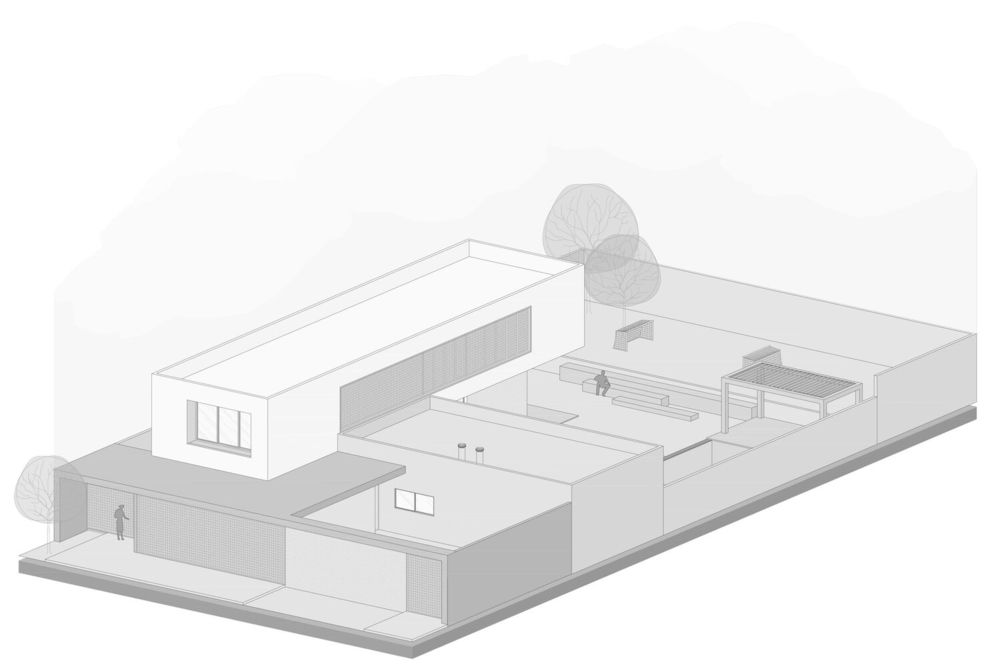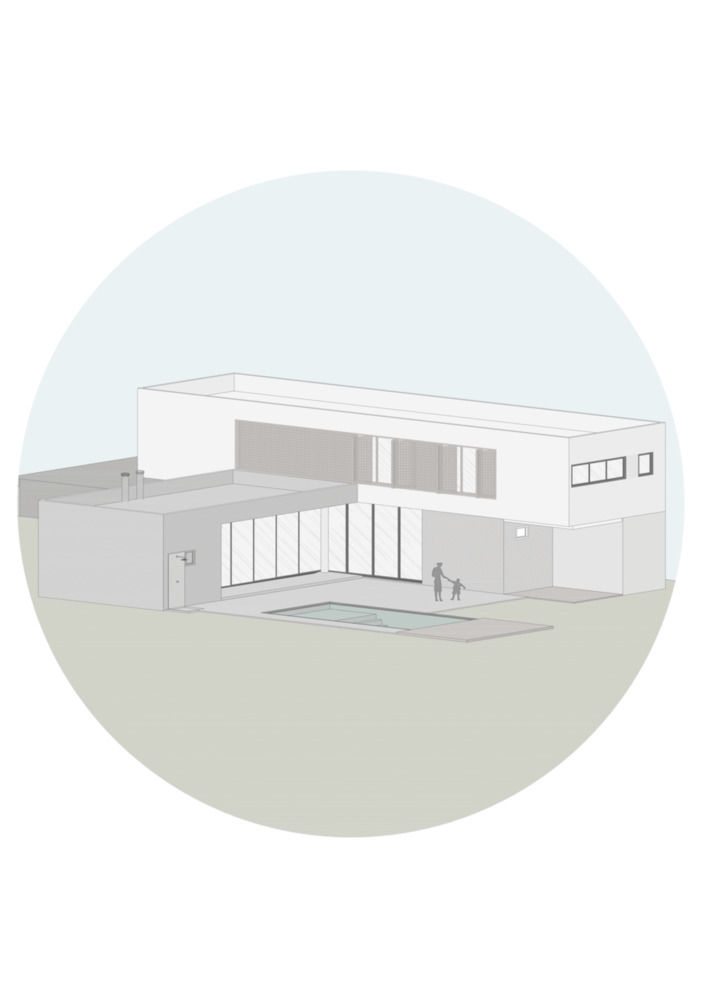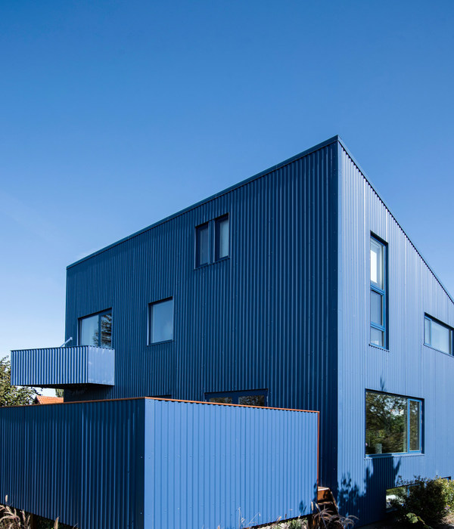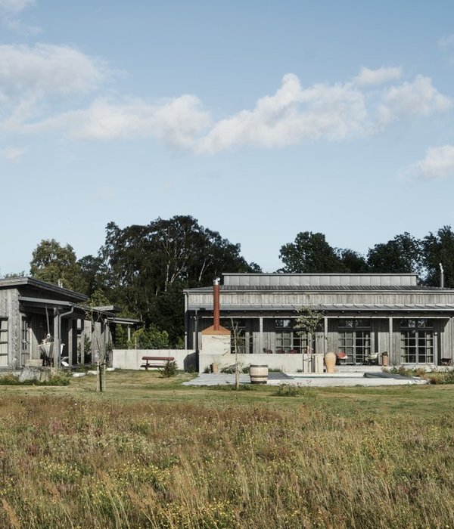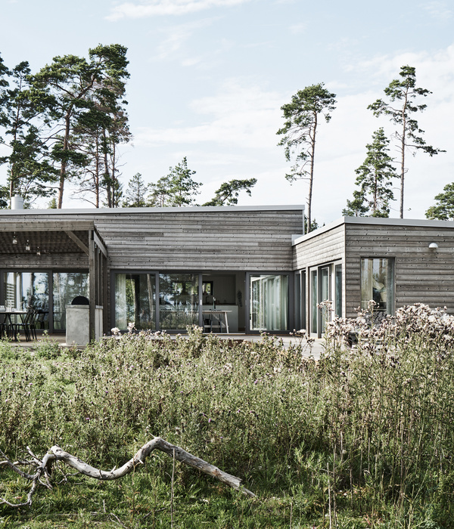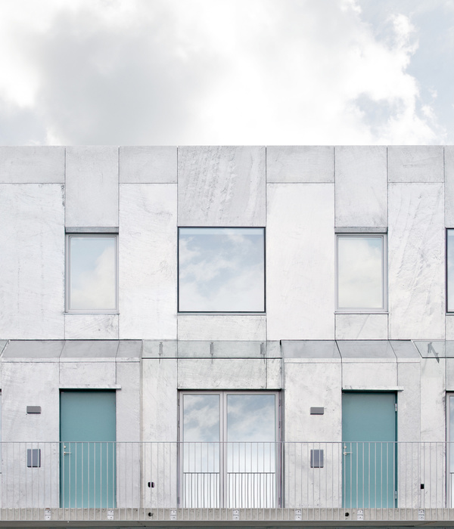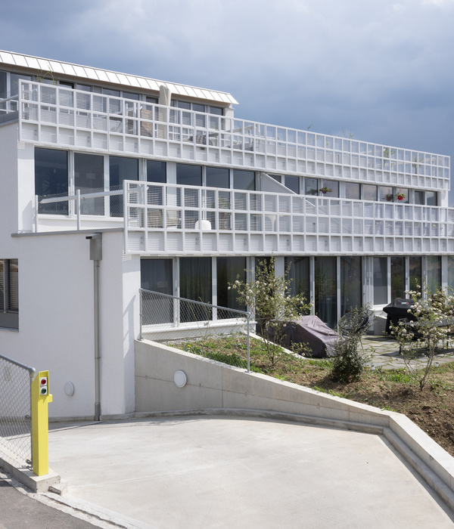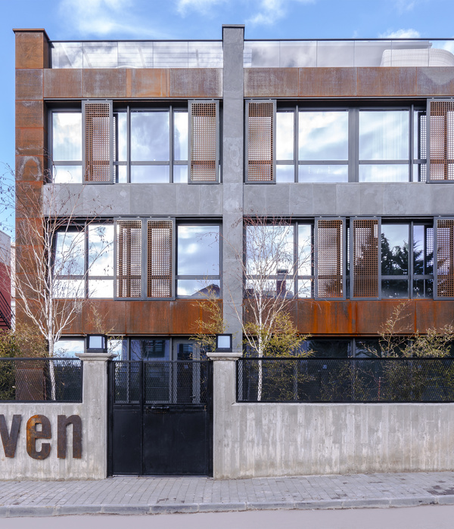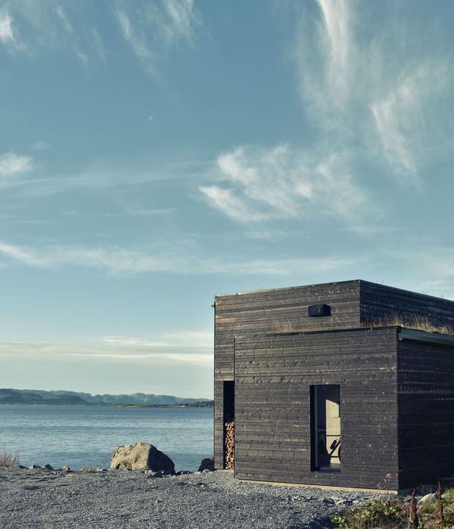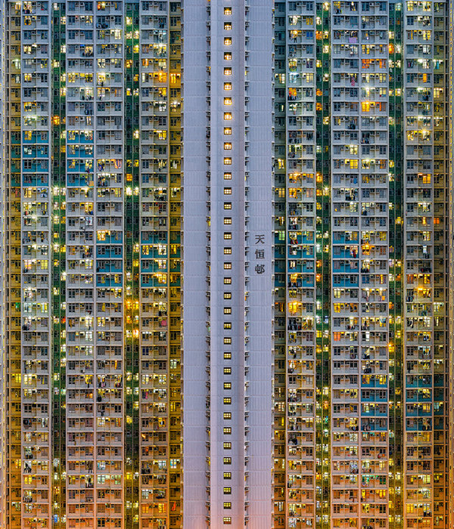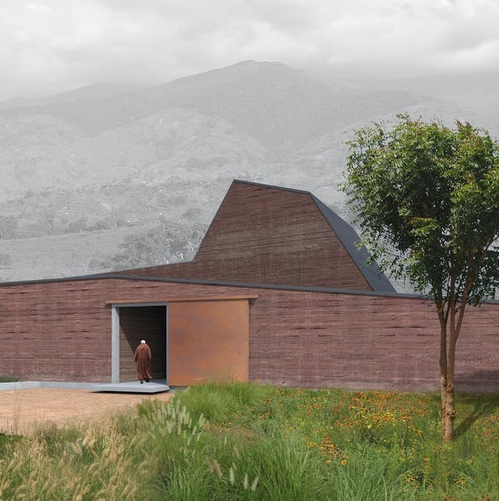巴西 Toledo 现代别墅 Casa BTT | 木构与自然共生
Architects :Salamanca Arquitetos
Area :380 m²
Year :2021
Photographs :Eduardo Macarios
Lead Architects :Carlos Eduardo Salamanca, Gabriela Maria Pastório
Landscape Project : Espaço Brasil Paisagismo
Landscape Execution : L&L Paisagismo
Sounding : HC Geo Infra
Exposed Slab Waterproofing : I.Eng do Brasil
Painting : Frank Augusto Angelo
Hydraulic Execution : Hidráulica Perusso
Contractor : RF Klein Construtora
Infraestrutura De Ar Condicionado : Artec
Country : Brazil
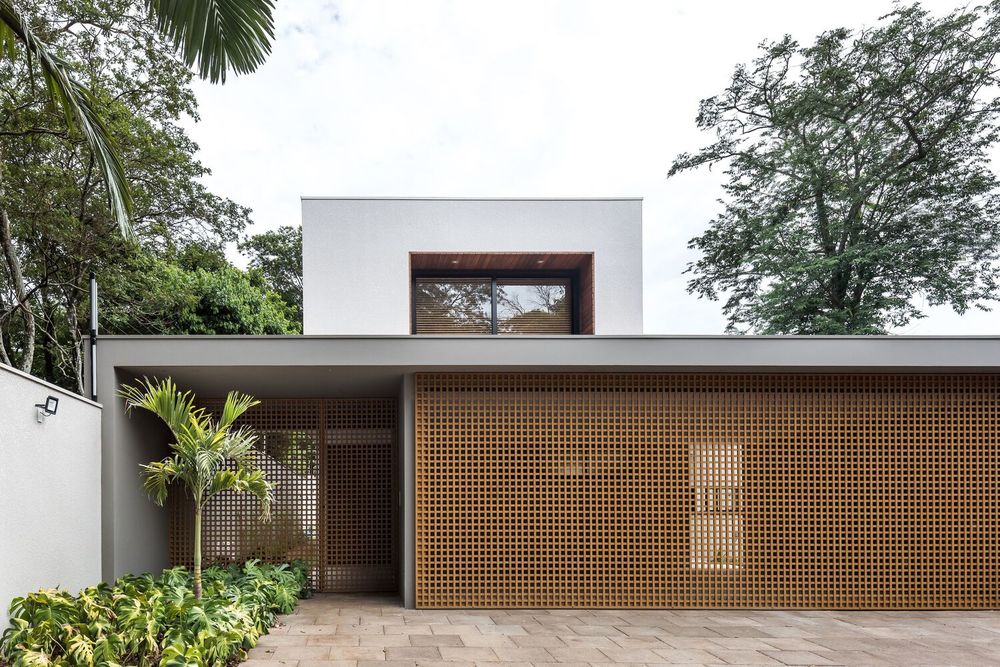
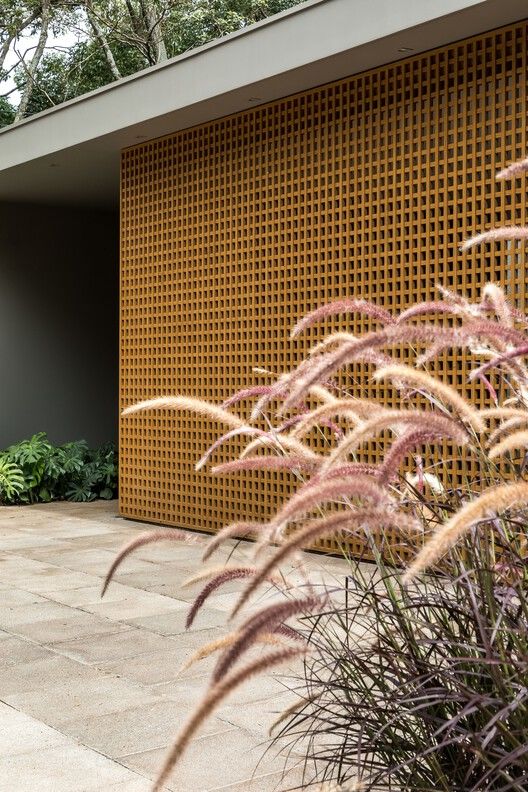
The BTT House is located in a quiet wooded residential area in the city of Toledo/PR, where the landscape builds natural murals in all the plot directions. The implantation of the building aimed to capture the best of these aspects. The clients are a couple and a young son with the desire to increase the family. The main demand was to create comfortable and spacious spaces to receive guests. From this, it was created a social area on the ground floor consisting of a living room, dining room, and kitchen all integrated but with the possibility of being divided when convenient. All these rooms, besides communicating with each other, are also open to the outside through large sliding glass doors, which, when opened, dissolve the limits between interior and exterior.
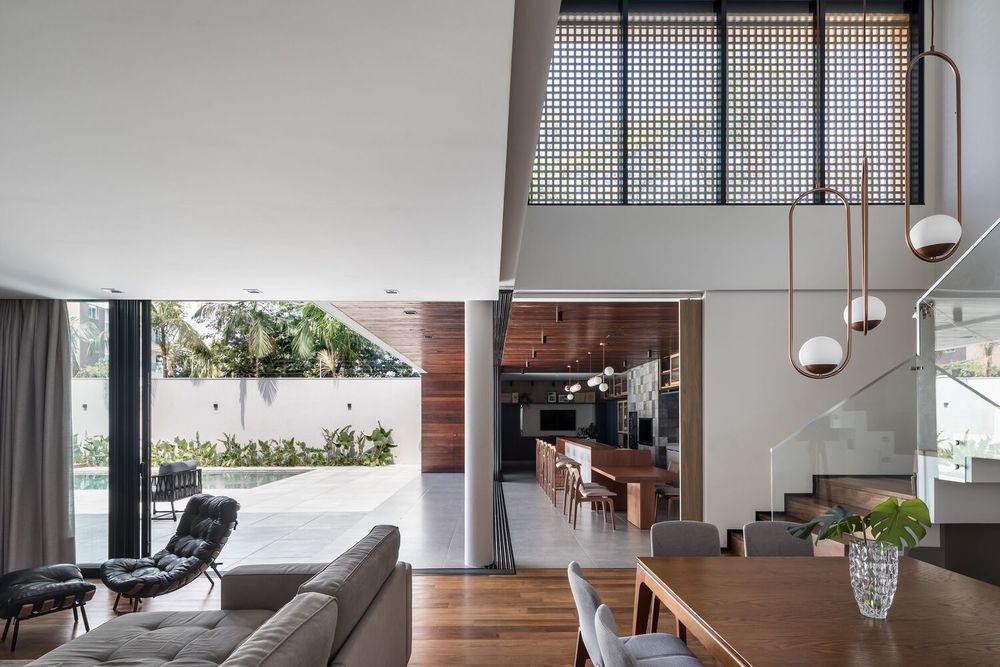
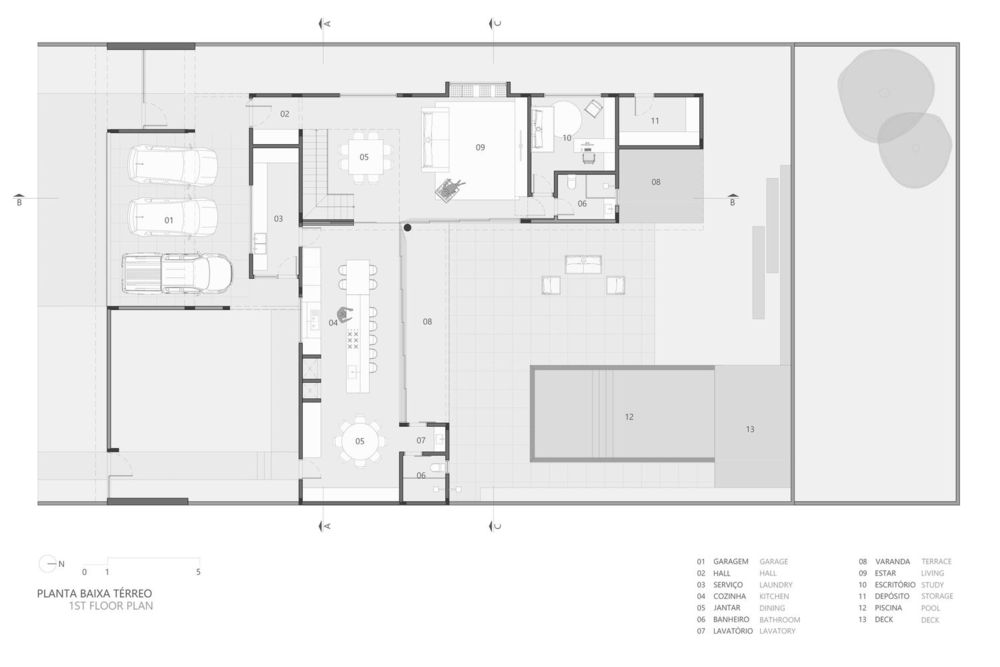
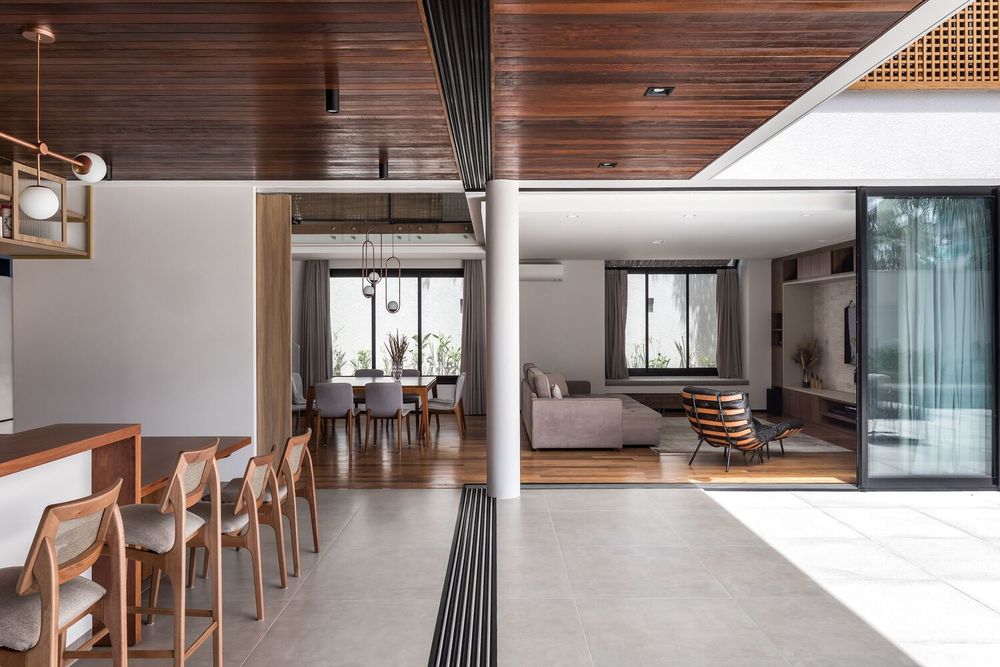
The second-floor refuges the intimate area of the residence, consisting of three large bedrooms. This floor is organized in a pure volume marked by a muxarabi shrimp holder, which gives privacy while allowing the light and ventilation to permeate its voids. Such elements give the walls and floor unique designs formed by light and shadow every morning.
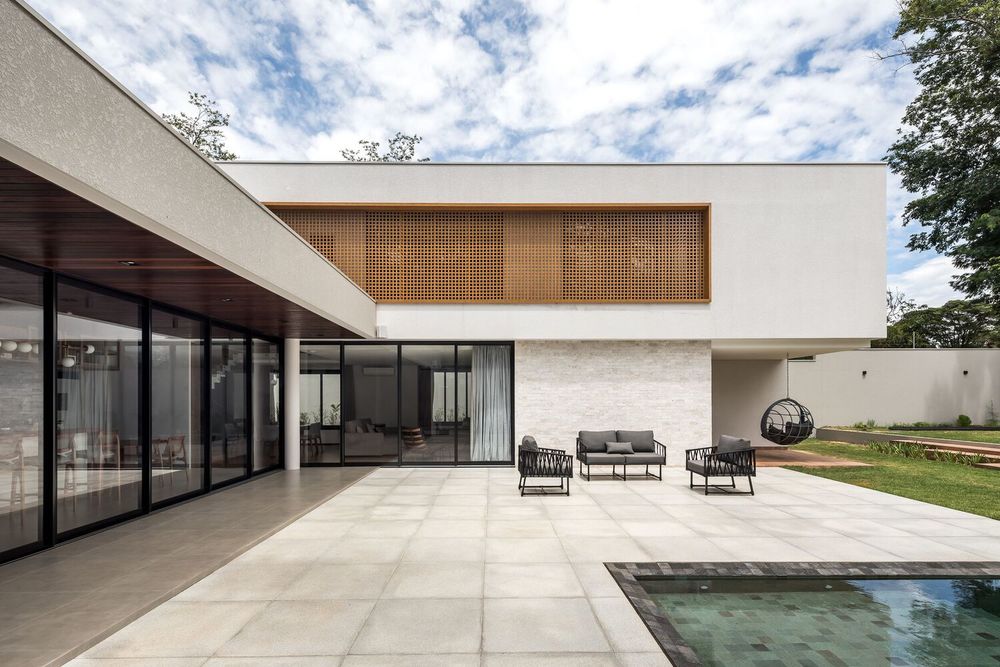
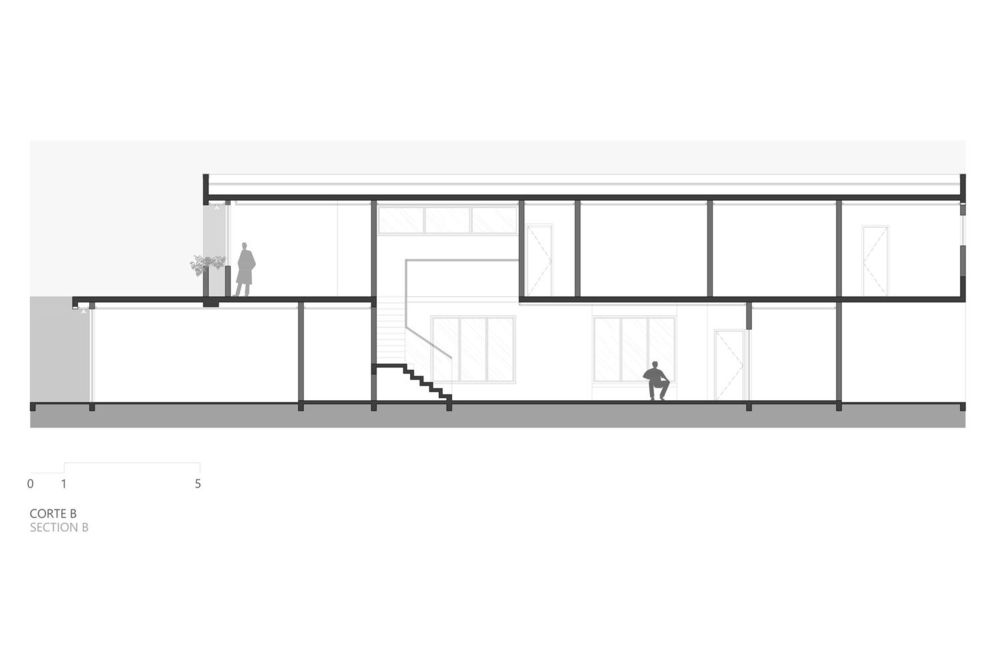
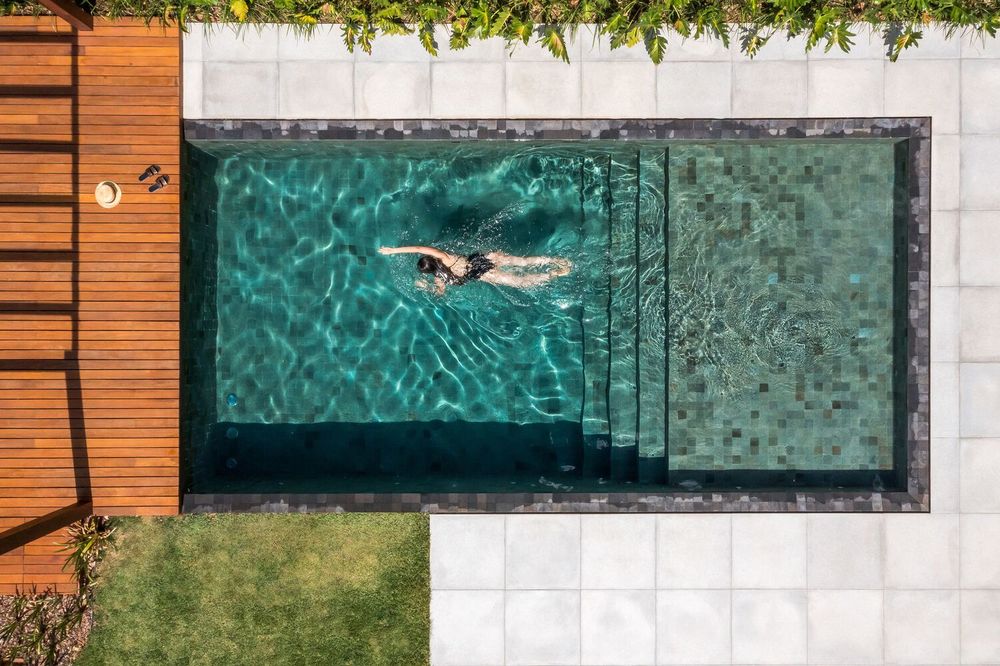
The construction method chosen was fundamental to materialize the wishes of the project. A prestressed slab structure allowed large spans, resulting in cleaner spaces. To compose the surrounding landscape, natural materials were prioritized. Wood is the main protagonist of the house, it is present in all spaces, sometimes on the floor, sometimes on the ceiling, in the internal and external areas. Another widely used material was the natural stone, in various forms of finishing. In addition to the architecture project, our team was responsible for interior and lighting projects. In this way, it was possible to think about the house as a whole since its creation.
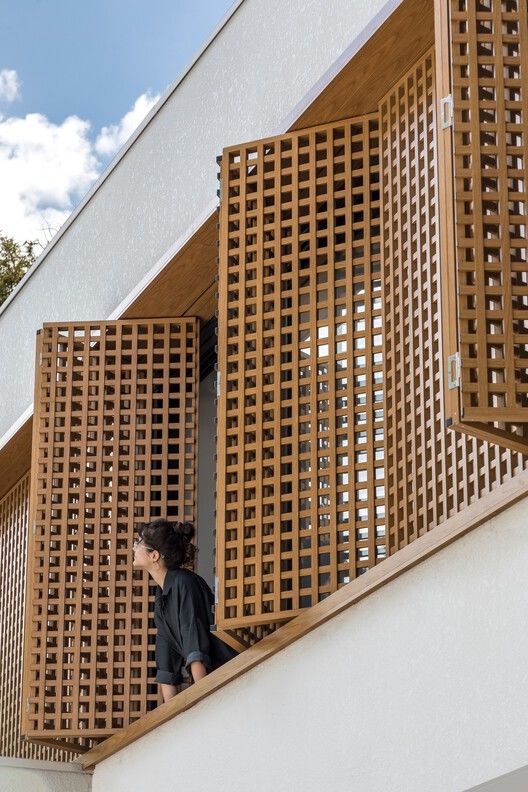
▼项目更多图片

