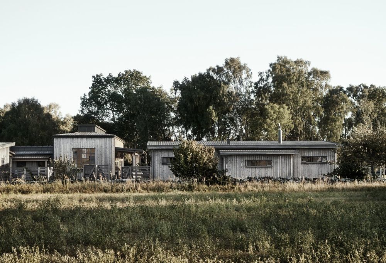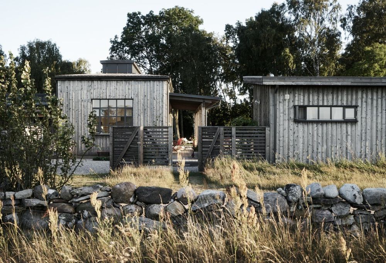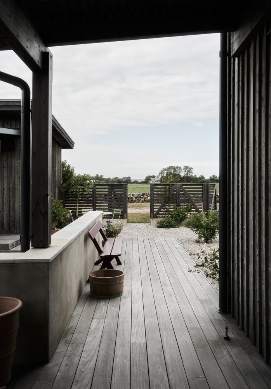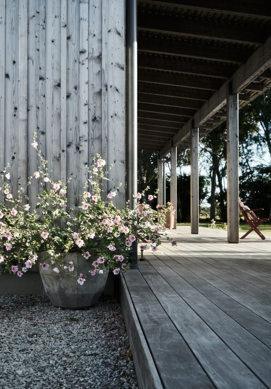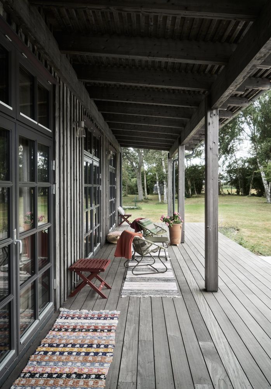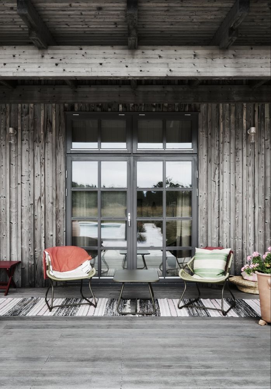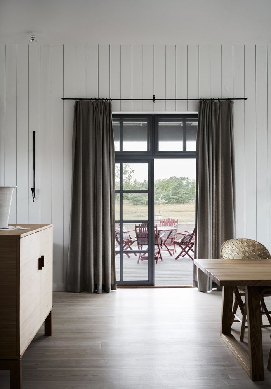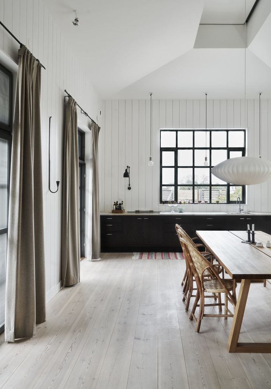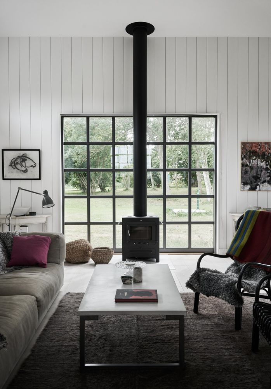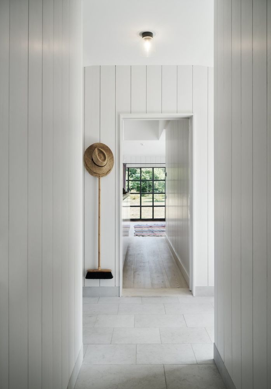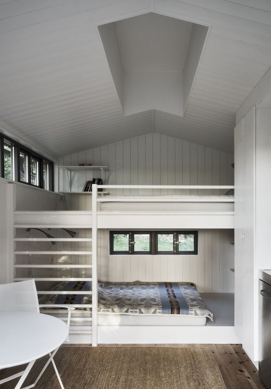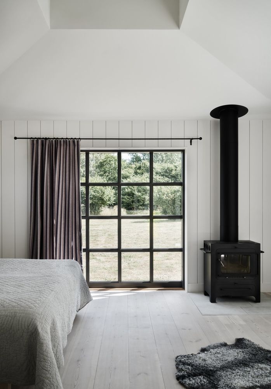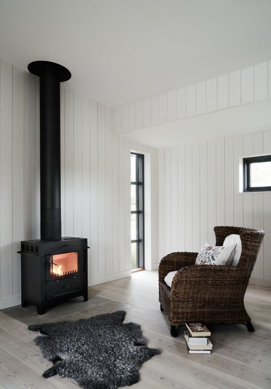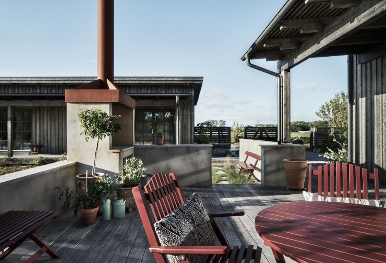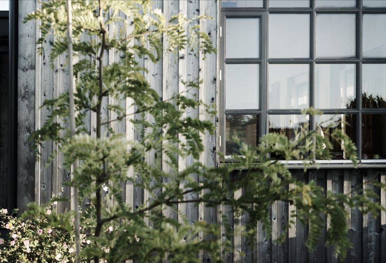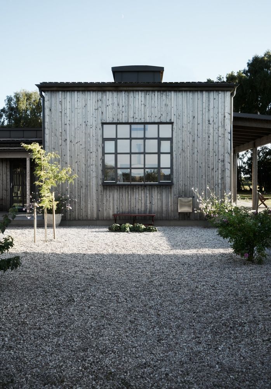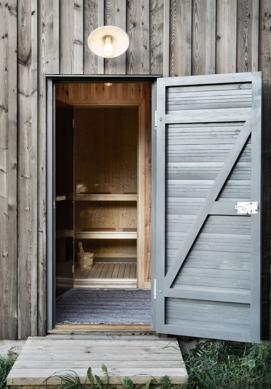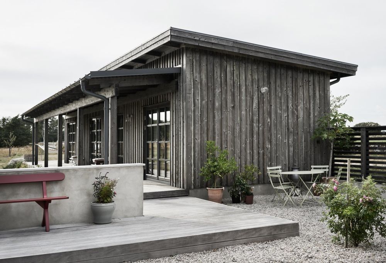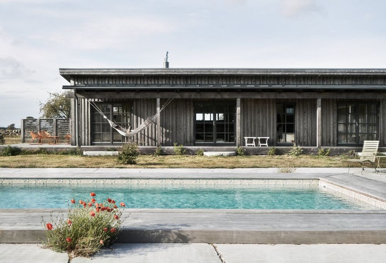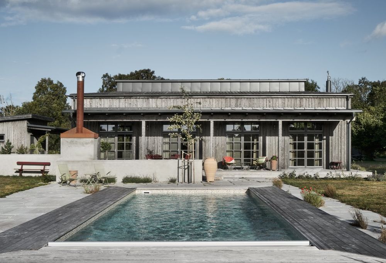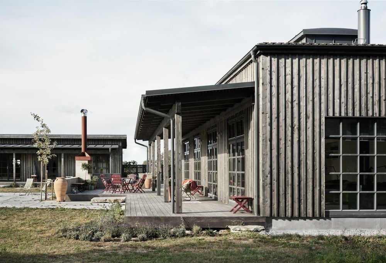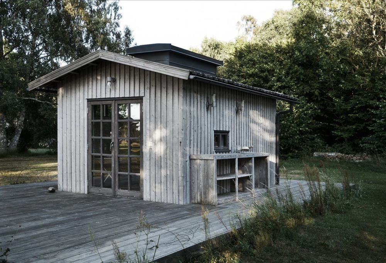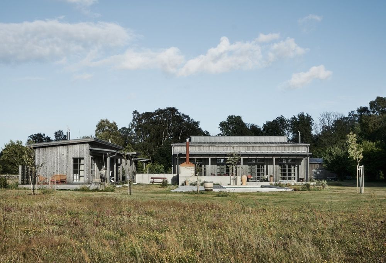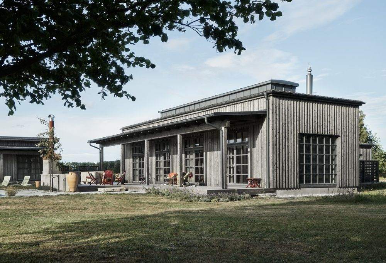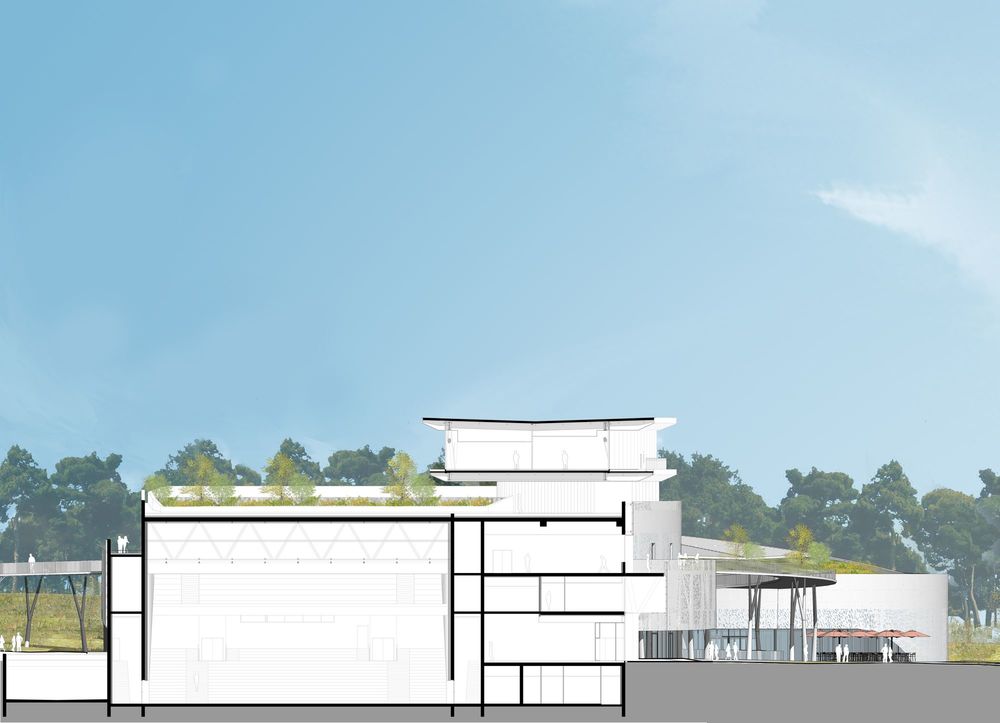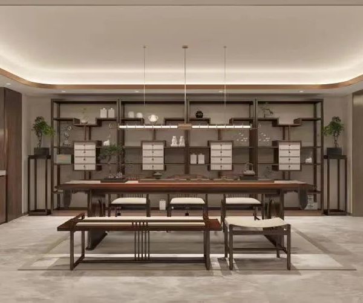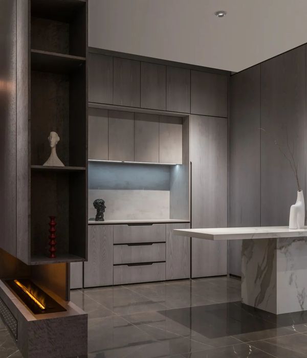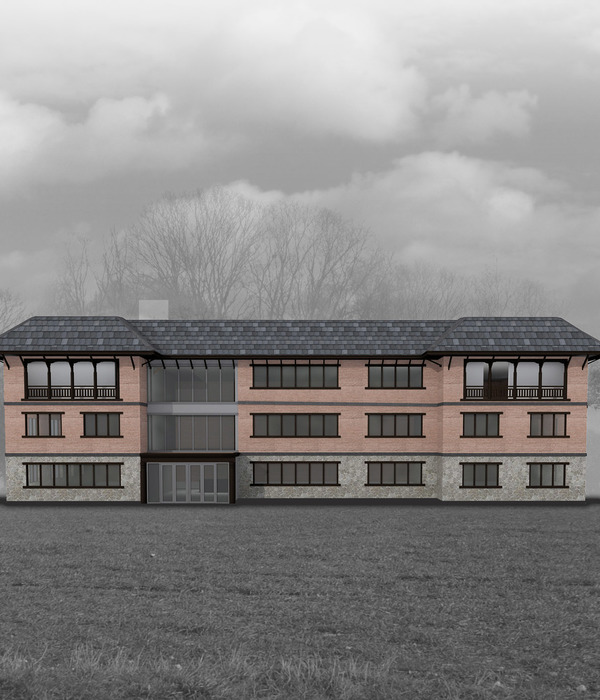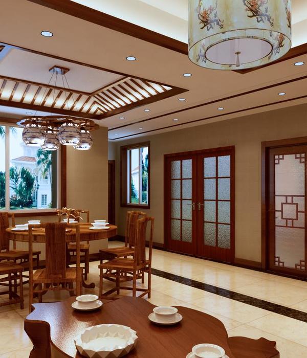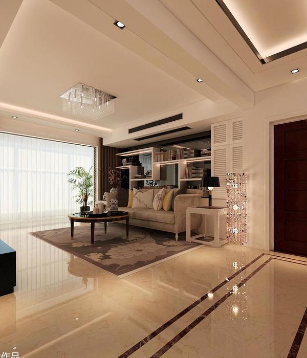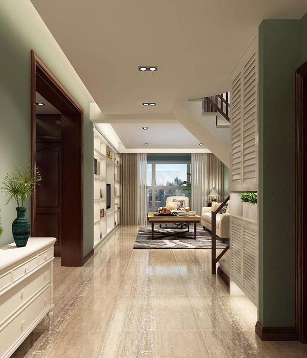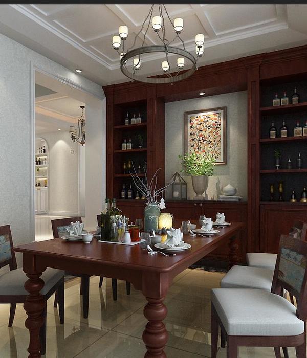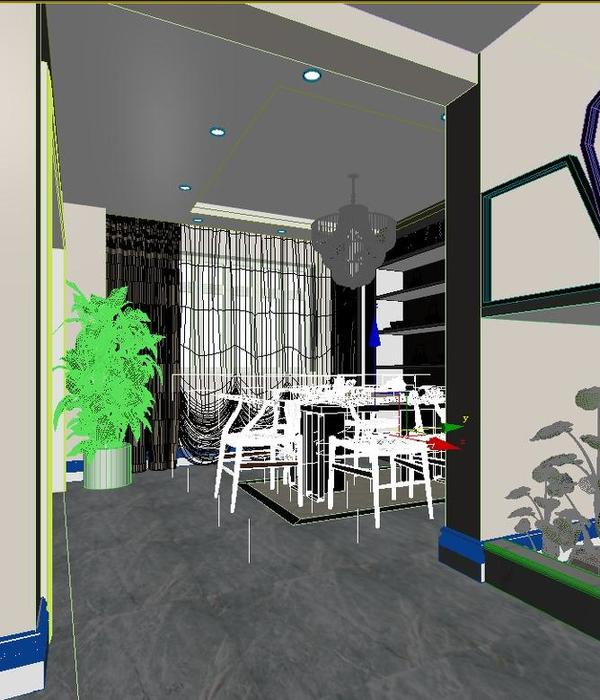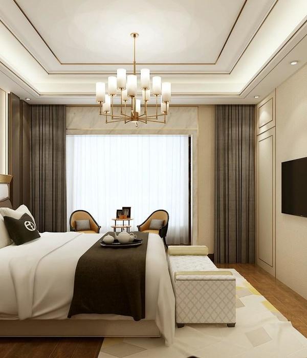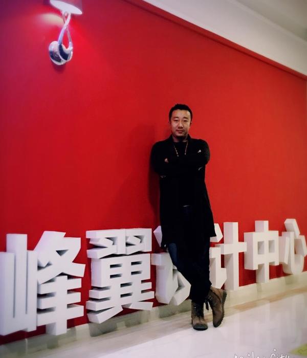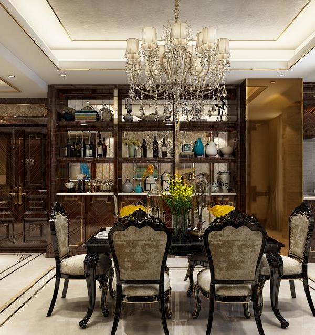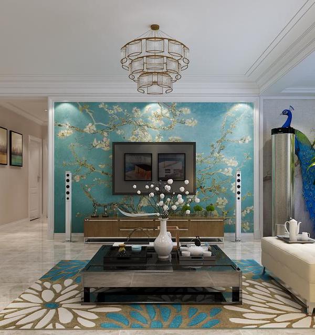自然融入,简约舒适——Villa AK 别墅设计
由当地M.Arkitektur公司设计的Villa AK是将Scandinavian融入景观的完美封装。建筑外立面采用了适合气候的木材和紧凑的几何形状,平衡了对现有环境的补充,同时提供了遮挡。
Villa AK by local firm M.arkitektur is the perfect encapsulation of the Scandinavian knack for blending into the landscape. With its weather timber-clad exterior and compact geometric shape, it balances the need to complement the existing environment while providing shelter from it.
面对获得在遗产地点建造新家的许可的挑战,Martina参考了传统的建筑技术,创造了土地的历史和未来之间的联系。
Faced with the challenge to get permission to build a new home in a heritage location, Martina referenced traditional building techniques to create a link between the land’s history and future.
为了尽量减少对自然环境的破坏,M.arkitektur和建筑商Niklas Tingström采用了天然材料和简单的形状。木材的使用方式多种多样;从粗糙和饱经风霜的外部覆层到传统的白色镶板内墙和丰富的橡木地板。
To minimise disruption to the natural environment, M.arkitektur and builder Niklas Tingström drew on natural materials and a simple shape. Timber is used in a myriad of ways; from the rough and weatherbeaten exterior cladding to traditional white-panelled interior walls and rich oak floorboards.
充分利用周围的景观,住宅还设有广泛的户外娱乐平台和区域,包括游泳池和适当的乡村户外淋浴。外部微妙的色调和材料在这些区域中得到了延续,内部和外部都使用了光滑的混凝土和木材。虽然这可能是一个新的家,Villa AK实际上看起来并不像,它看起来好像已经在那里存在了几十年,舒适地生活在它的周围。
Making good use of its landscape surrounds, the home also features an extensive outdoor entertaining decking and area, including a pool and suitably rustic outdoor shower. The subtle tones and materials of the exterior are continued in these areas, with the same smooth concrete and timber building consistency between the inside and out. While it may be a new home, Villa AK doesn’t look it in fact, it looks as if it could have existed there for decades, comfortably at home in its surrounds.
