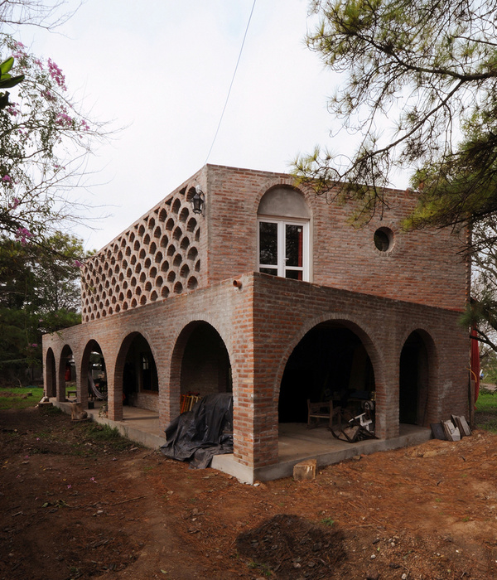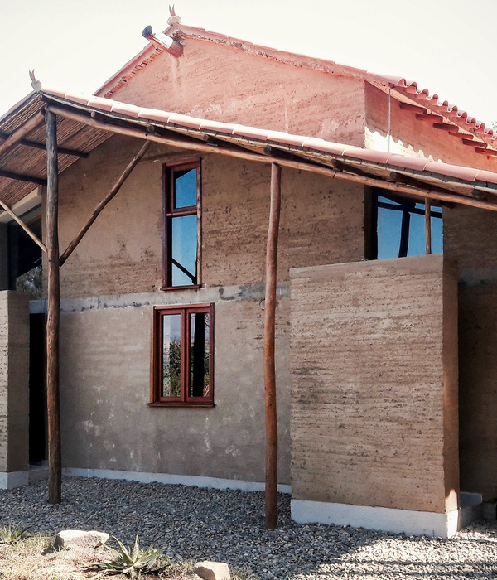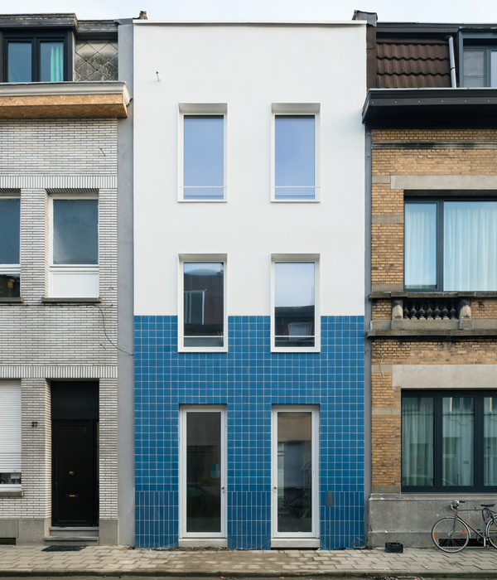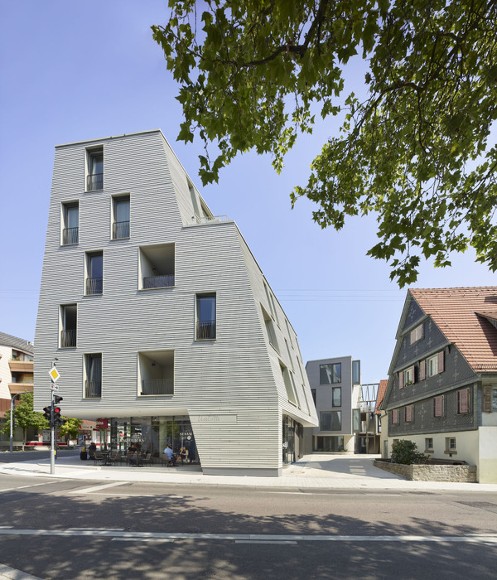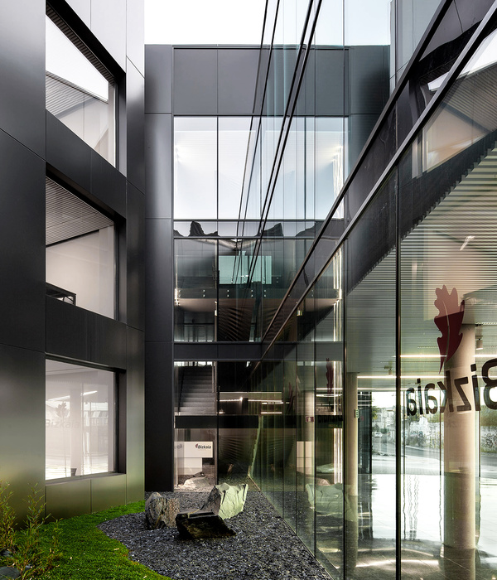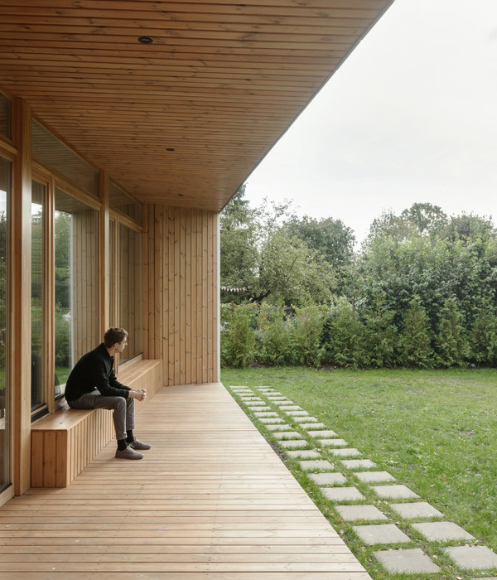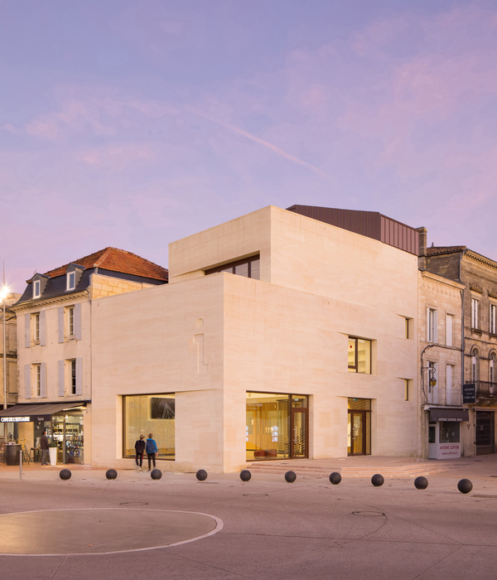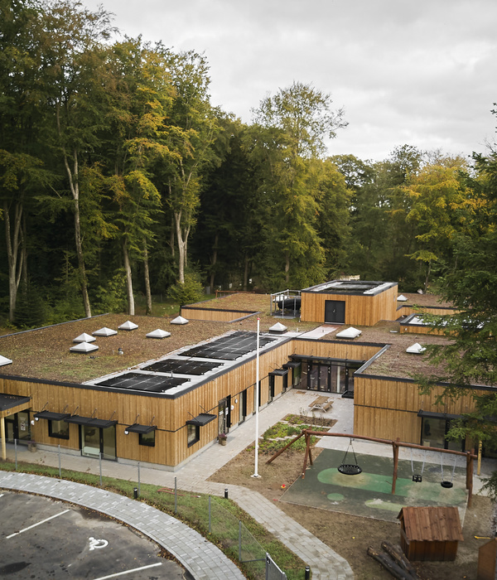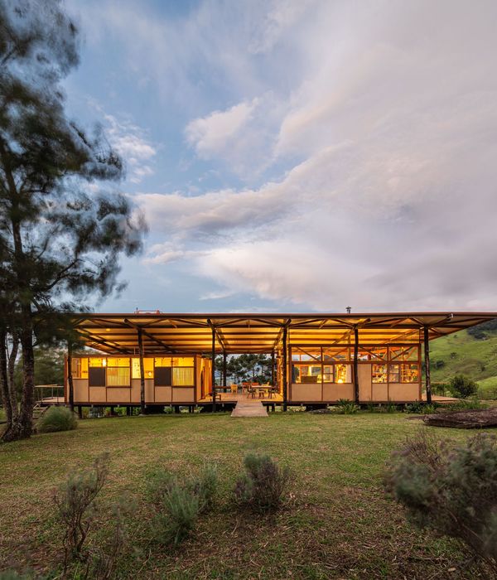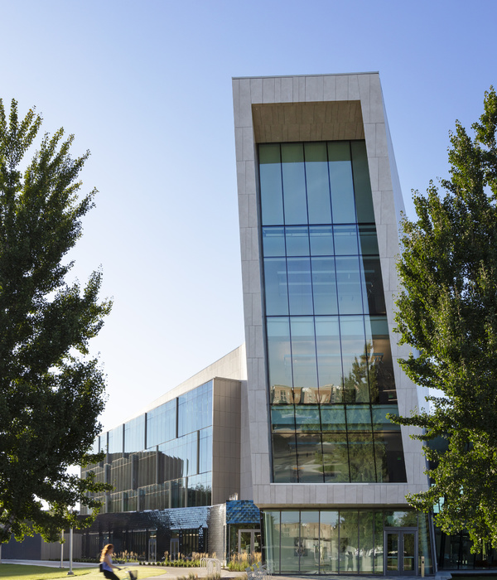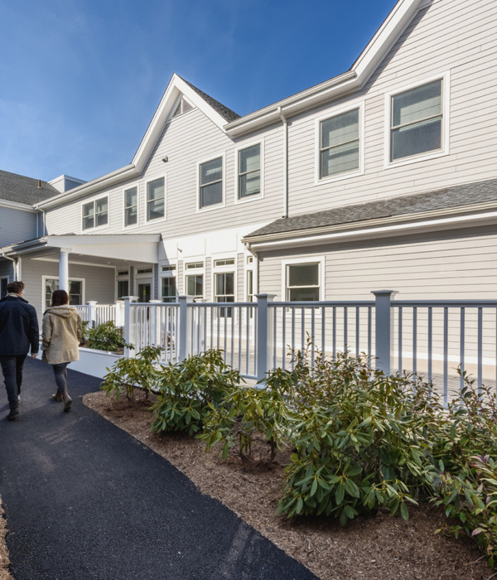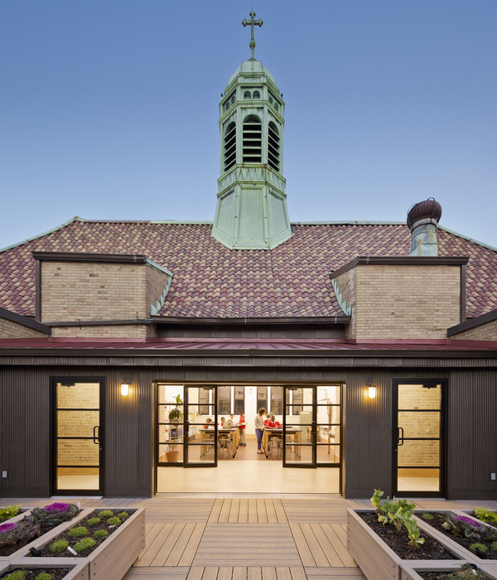Architects:Lütiens Padmanabhan Architekten
Area :1905 m²
Year :2020
Photographs :Stefano Graziani
Manufacturers : Baumgartner FensterBaumgartner Fenster
Lead Architects :Oliver Lütjens, Thomas Padmanabhan, Valentina Pajaziti (project leader) Associates: Marine de Dardel, Pauline Delorme, Andrea Micanovic, Emma Lindén, Tobias von der Mühll, David Zhou
Construction Management :Büro für Bauökonomie
Civil Engineer :Haller + Partner AG
Building Engineering :Beat Joss + Partner
Electrical Engineering :Edeco AG
Building Physics :Gartenmann Engineering AG, Basel
Sanitary Engineering : HTP Gutzwiller
Fire Protection Planning : Rapp Infra AG, Basel
City : Therwil
Country : Switzerland
In Switzerland, the terraced house has been a popular building type since the postwar construction boom. With its stepped volume, large terraces, and sweeping views, it provided a solution to issues of modern housing in a hilly landscape. In more recent versions of the type, the entry to the underground parking garage has become the building’s main entrance, making it part of Switzerland’s contemporary car-centered suburban lifestyle.
The terraced house is located near the forest overlooking the countryside and embraces the modern, anti-romantic character of this building type. Its eight apartments have spacious terraces with sweeping views of rural Alsace across the French border. In contrast to the pastoral setting, the form of the building is highly rational and the result of a relentless process of maximizing the rentable space.
As a result, both plans and facade motifs are serial and non-compositional in character. The plans consist of a series of parallel lines that are inscribed into the slightly distorted building shape. The facades emphasize the overall tension emanating from the building’s volume.
Multiple windows are combined into long viewing boxes, reminiscent of minimalist sculptures. The terrace railings facing the landscape have a formal steel grid, while the side railings consist of a simple chain-link fence.
The apartments are organized around a central hall that extends from the terrace deep into the building. The hall is similar to a portego, the deep hall in a Venetian palace. It is flanked on both sides by bedrooms, a study, a working kitchen, and a winter garden.
▼项目更多图片
{{item.text_origin}}

