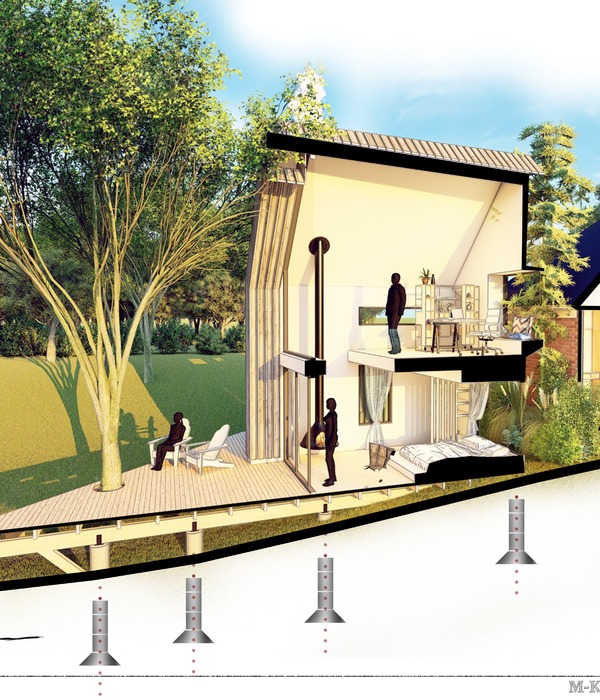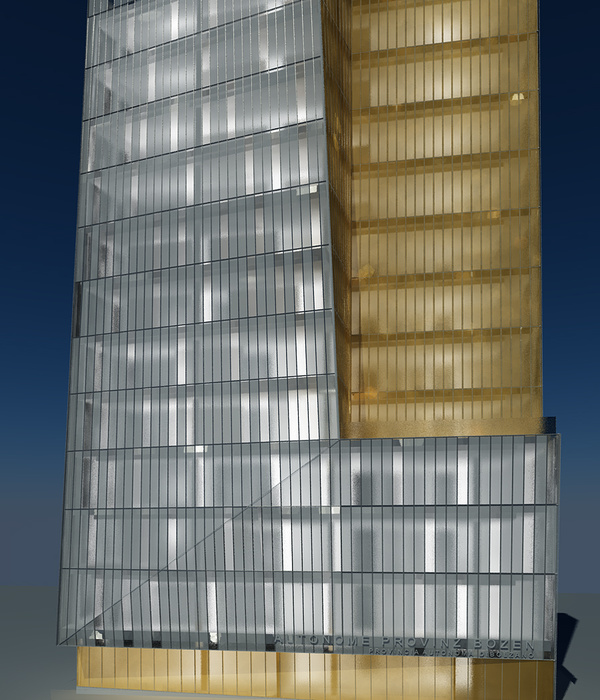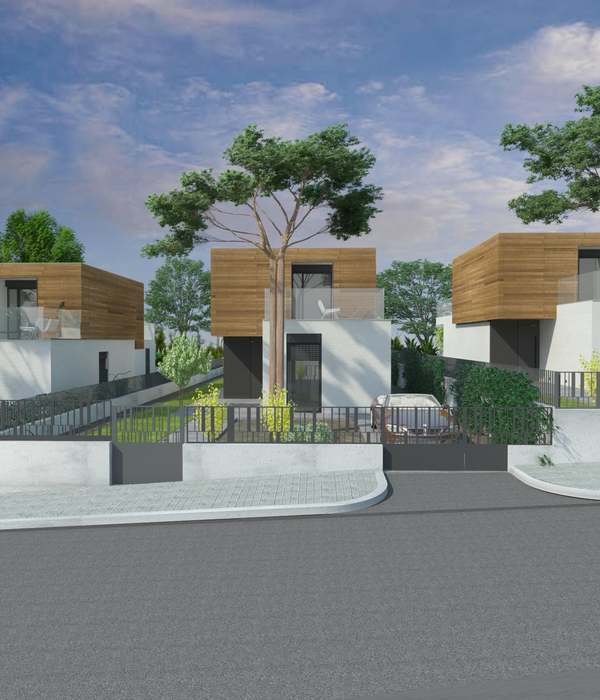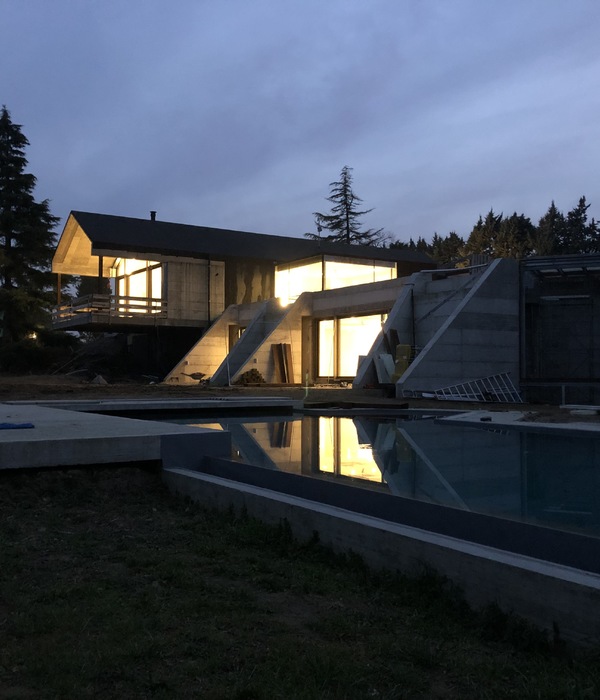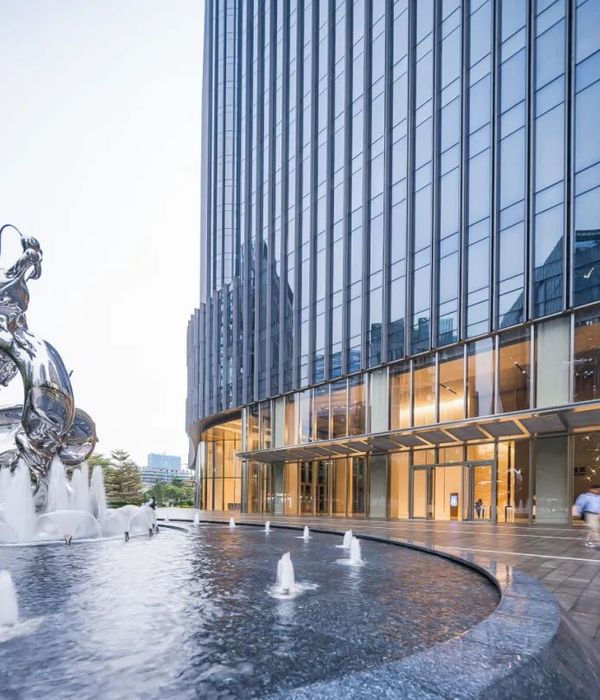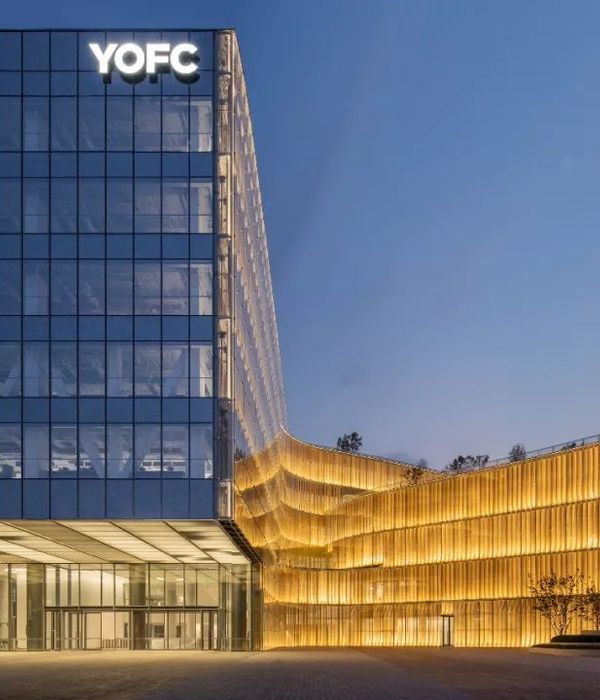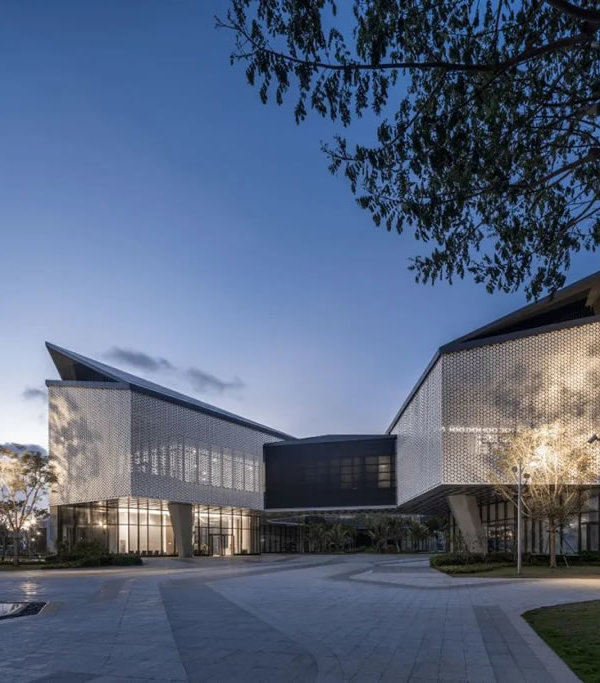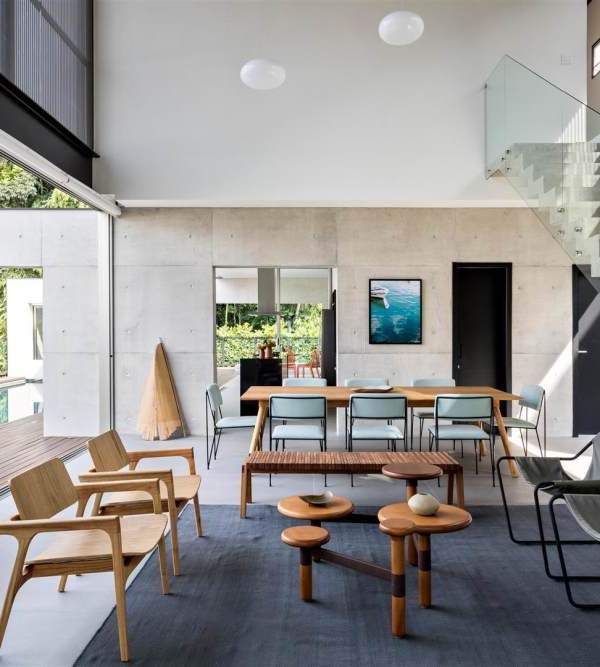Location and structure. The Gradmann Foundation initiated a building ensemble in the best inner-city location in Ostfildern-Ruit. The new building at a central intersection of the district shows itself as a representative prelude to the street front. The existing buildings were dismantled for implementation.
The building with a basement and a maximum of six storeys is still a unit on the ground floor and develops into two separate structures on the upper floors. The individual figure sees itself in its three-dimensional form as a reaction to location and building law requirements. A building mass that is compatible with the location and integrated into the neighbourhood develops from the maximum possible volume through incisions and bevels.
The new ensemble of buildings in the center of the Ostfildern-Ruit district blends in with the surrounding existing structure in an unpretentious manner but shows itself in contrast with surfaces and simple architectural elements as an independent and modern addition.
Use and building division. The ground floor offers space for a bakery with a café, which is to become a new meeting point in the city center of the suburb of Ostfildern-Ruit. The remaining floors of the prominent corner building directly at the intersection offer living space with a total of eleven residential units spread over five upper floors. These are rented out through the Samariter Foundation exclusively to the nursing staff at a reduced price. The four-storey building in the newly created rear courtyard is also a purely residential building with a further three residential units. Both buildings are connected by the shared basement. The new inner courtyard creates six parking spaces, supplemented by two parking spaces on the side of the building facing the Hedelfinger Strasse.
Facade. The facade design with horizontally structured fiber cement panels and generous perforated window fronts ensure the representative appearance of the building ensemble. In addition, a mandatory visual integration into the densely built-up city center of Ostfildern-Ruit is guaranteed.
▼项目更多图片
{{item.text_origin}}


