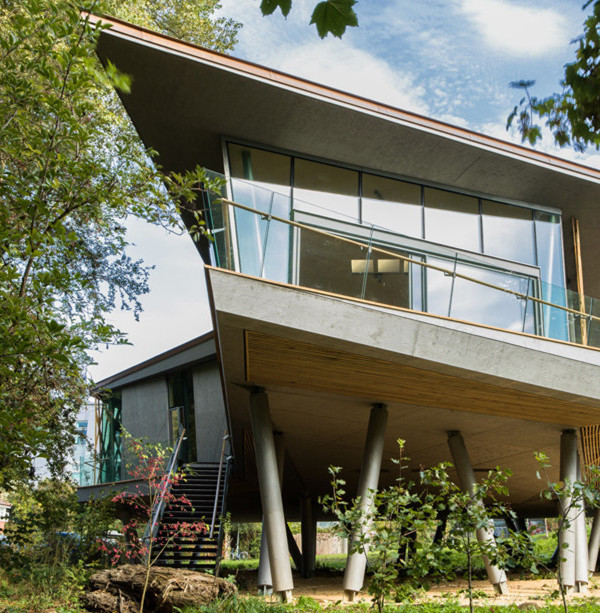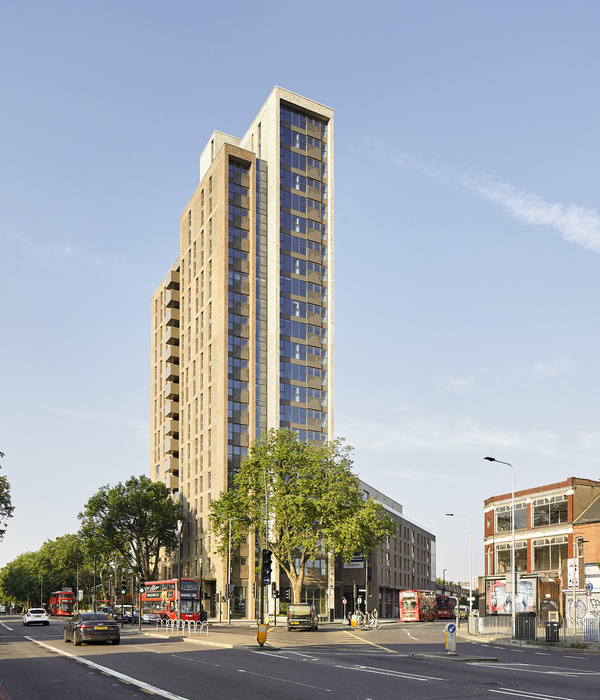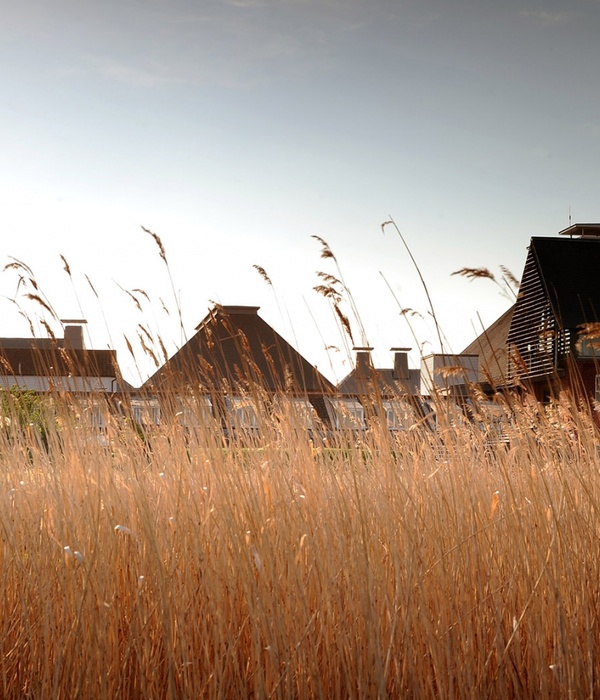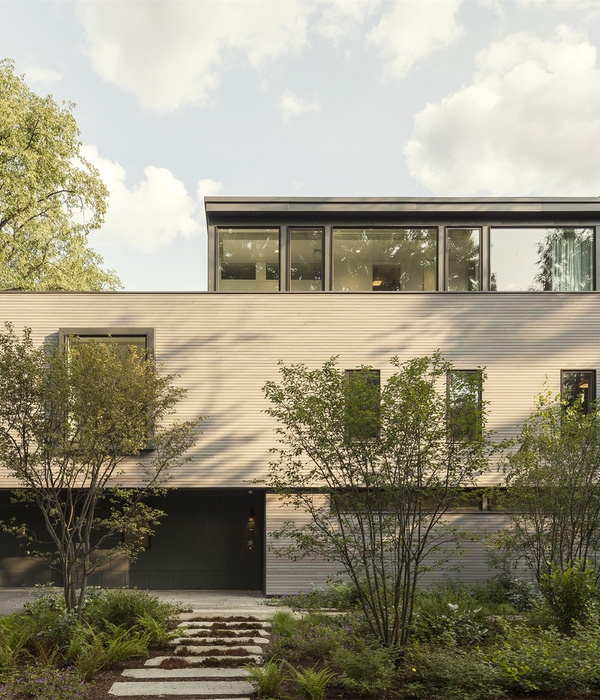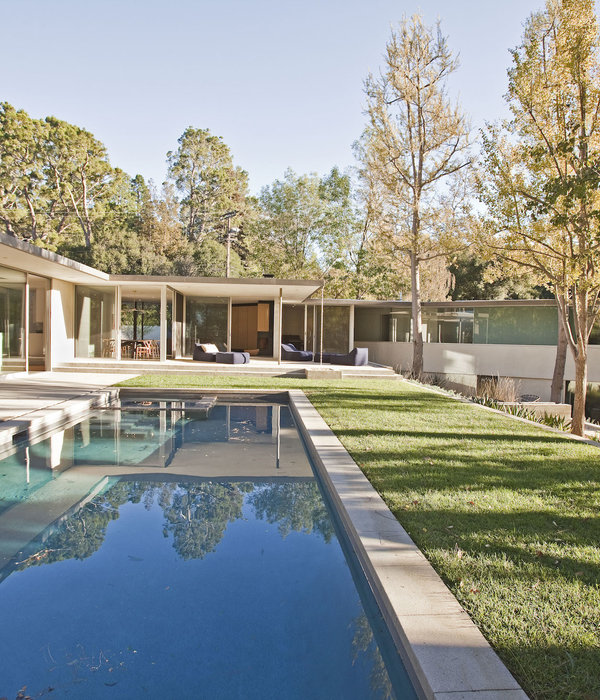Riga based architecture studio GAISS have designed a private house for a young family with a roofscape that has inclinations in four directions.
The challenge of the project was to transform the peculiarity of an L-shaped plot into a spatial quality. A narrow part of the green parcel is connected to the adjoining street. To maximize land efficiency a section of the house is positioned on this stretch while forming a focus towards the garden in the wider area on the back.
The house can be experienced as a journey from the public space of the street towards the private garden in the back. A covered passageway runs along an unheated garage and creates sheltered access to the house. This path continues further inside the house through a wardrobe area and past two bedrooms. The end of this axis is marked by a generous living area with an open kitchen. This space has wall to wall glazing which opens towards the garden in the south. A sliding partition has been planned to divide a nook for watching TV from the rest of the space. The final section of the house consists of a home office and a master bedroom.
All of the living spaces are oriented towards south-east and south-west to maximize solar gains, which help to reduce heating demand in winter. An overhang shades the glazed facade in the living room to protect from excessive heat in the summer.
The character of the surrounding residential area is reflected in the use of the pitch roof construction. The traditional model is however reinterpreted - 4 blocks with pitches in various angles are configured to match the L shape of the plan. Each room has a different ceiling angle to create conditions for the respective functionality. The structure consists of lightweight concrete block masonry that is combined with timber for roof construction and wall sections containing windows. The house blends well within the context while maintaining a strong presence of contemporary aesthetics.
{{item.text_origin}}

