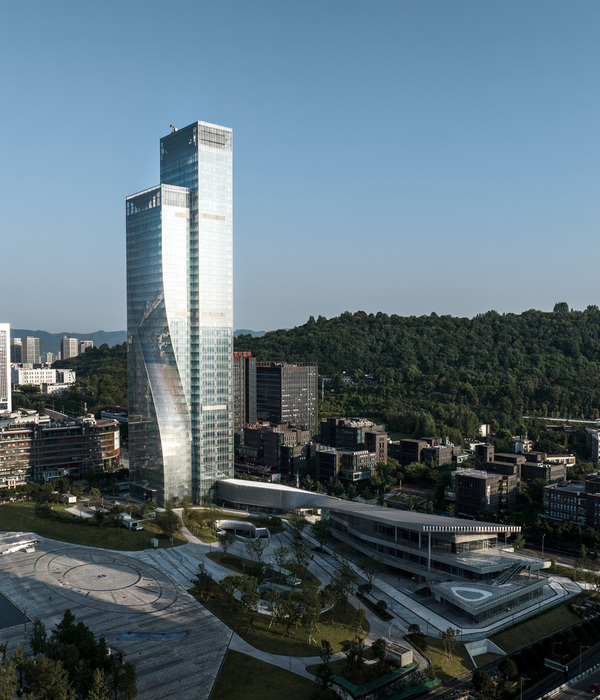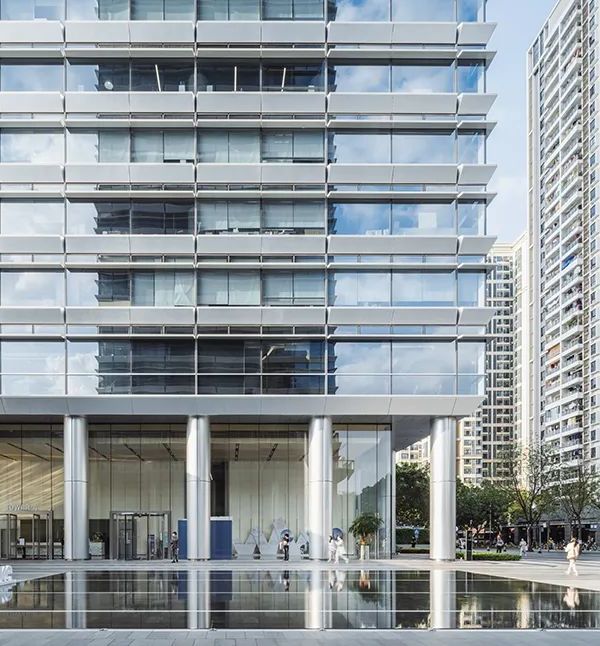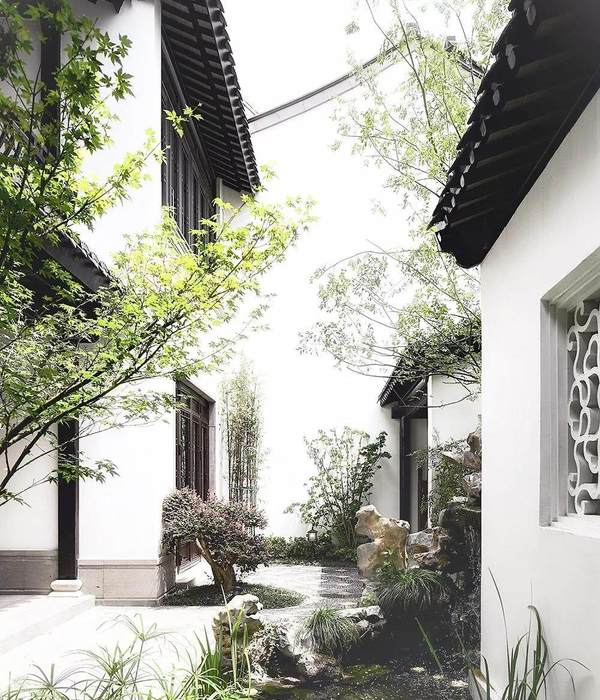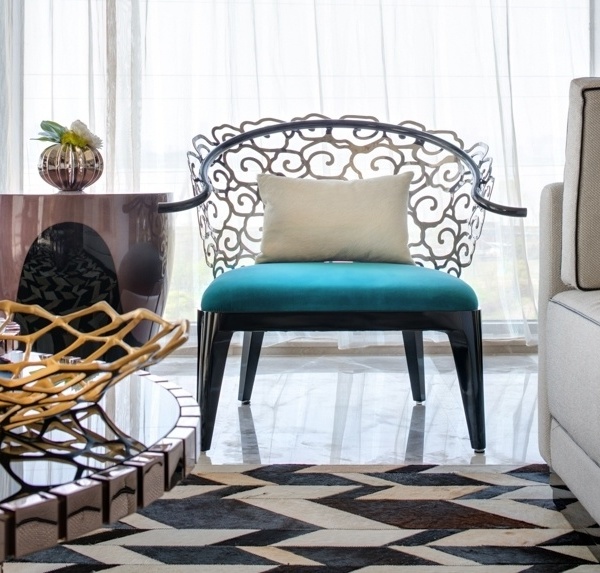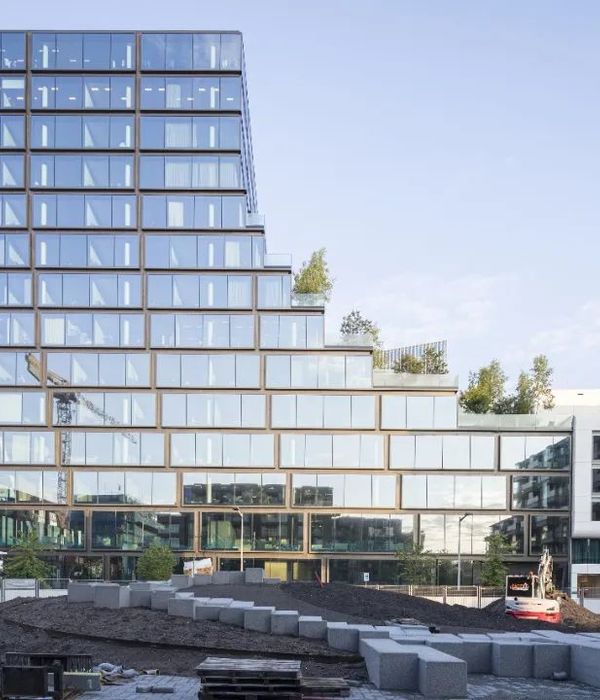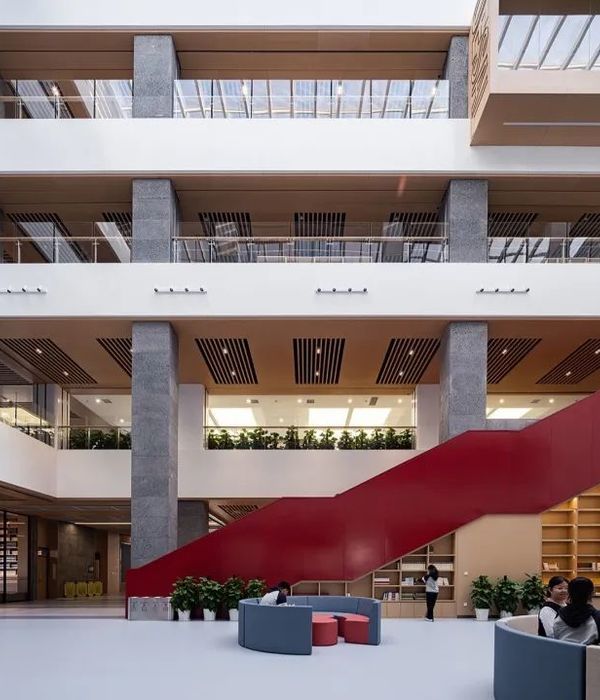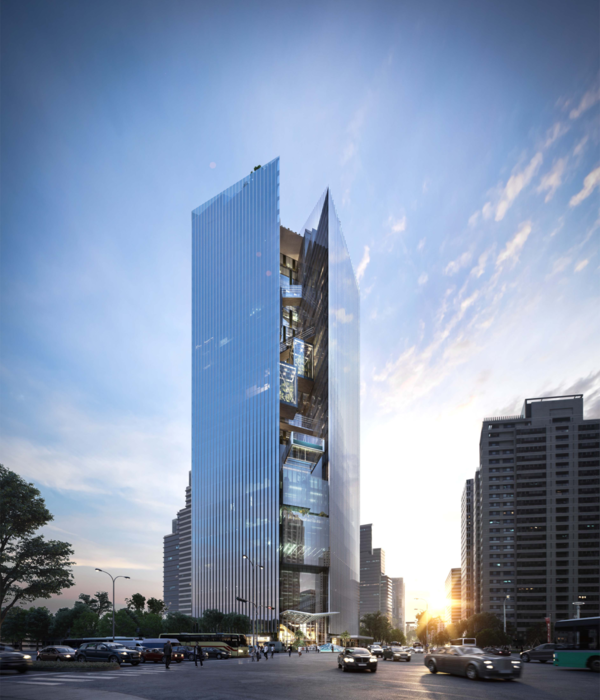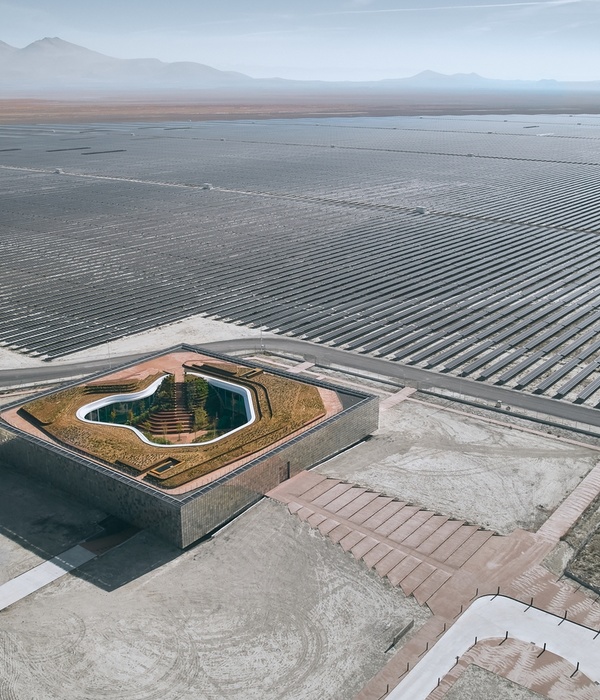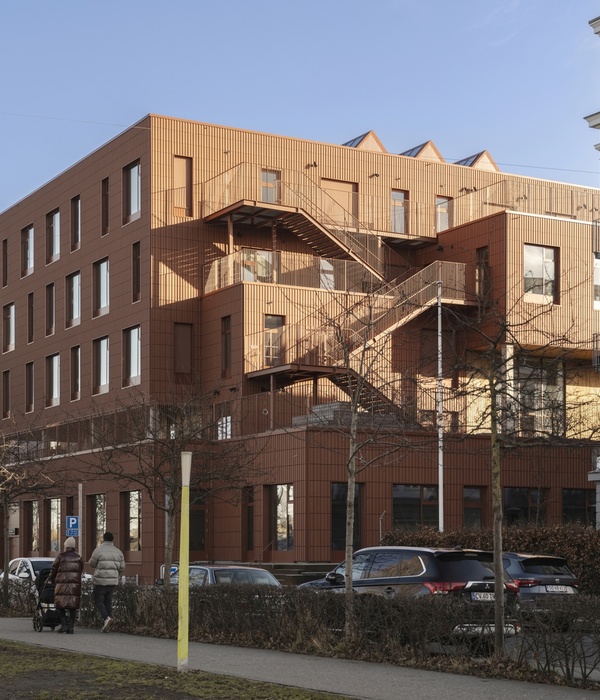Sweden Tappen Country house
设计师:Per Johanson
位置:瑞典
分类:居住建筑
内容:实景照片
建筑设计:Joliark
图片:23张
Joliark的设计师Per Johanson在孩童时期有一个未完成的梦想,即为自己的玩偶们制造一个家,现在他终于实现了他的梦想,这个真实的建筑物是一栋含金属的公寓综合设施,建筑物场址以前是斯德哥尔摩外的工业场地。项目工程包含44个单元,这44个单元分布在两栋建筑体量中。建筑设计过程中的推动力是保存建筑物纯正的物质表现形式。木材、混凝土和钢的精确组成保证了建筑物维护了整体的感觉。两个建筑体量都很坚固,并在西边并列在一起,在这里两倍高的阳台隔间创造了明确的玩偶之家形象。
公寓楼像玩偶之家同样加强了建筑物的辩认度,建筑物内部的空间安排在行人面前一览无余,因为阳台限定了每个单元的视野。这些单元像组件一样的被组装成了一个更高的体量里面有23个公寓,较矮的体量内公寓和单层公寓混合在一起。一个朝南的公共花园将两个金属包层的建筑体量隔开了,但是这两个建筑体量之间由一个玻璃的流通塔楼连接着,一个阳台系统分配着通往公寓的道路。
译者:蝈蝈
Having nourished an unfulfilled dream of his own doll’s house since boyhood, Per Johanson of Joliark has finally seen it take real shape in this metallic apartment complex on a former industrial site outside Stockholm.The project comprises 44 dwellings organised within two volumes. A driving force in the design process has been the preservation of a pure and simple material expression. Rigorously composed meetings between wood, concrete and steel ensure the maintenance of a sense of whole.The facade wraps around the structure like a protective cloak of galvanised steel sheet, an image emphasised by flush precision detailing. The thematic solidity of the project is juxtaposed by its western elevation where double height balcony compartments create the explicit doll’s house aesthetic.
As a metaphor the doll’s house also relates particularly well to the legibility of the buildings, the internal arrangement manifesting itself clearly to the passer-by as the balconies define the scope of each dwelling.The units are modularly assembled into a taller volume stacking 23 maisonettes and a shorter one where maisonettes and single storey apartments collaborate. A south facing communal garden separates the two metal clad buildings that are connected by a glazed circulation tower distributing access to the apartments by a system of balconies.
瑞典Tappen公寓楼外部实景图
瑞典Tappen公寓楼外部局部实景图
瑞典Tappen公寓楼外部细节实景图
瑞典Tappen公寓楼内部实景图
瑞典Tappen公寓楼内部过道实景图
瑞典Tappen公寓楼平面图
瑞典Tappen公寓楼分析图
瑞典Tappen公寓楼剖面图
{{item.text_origin}}


