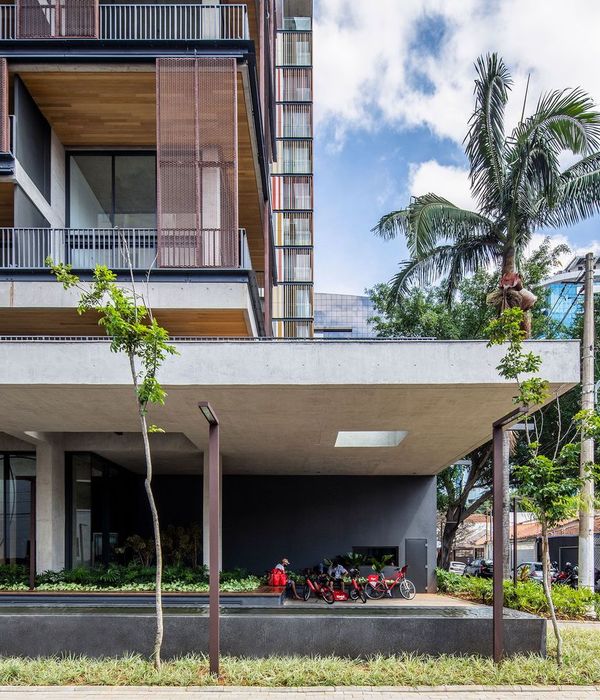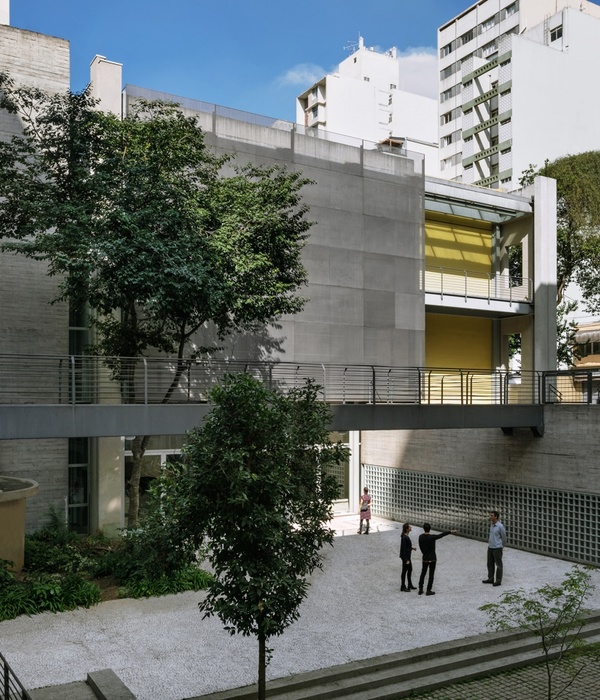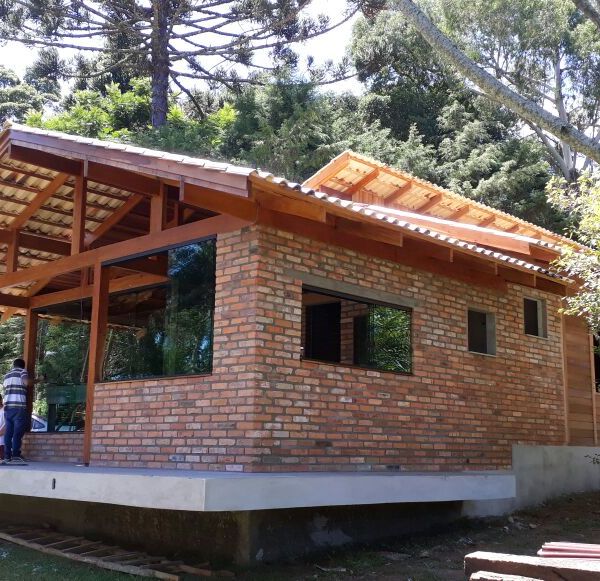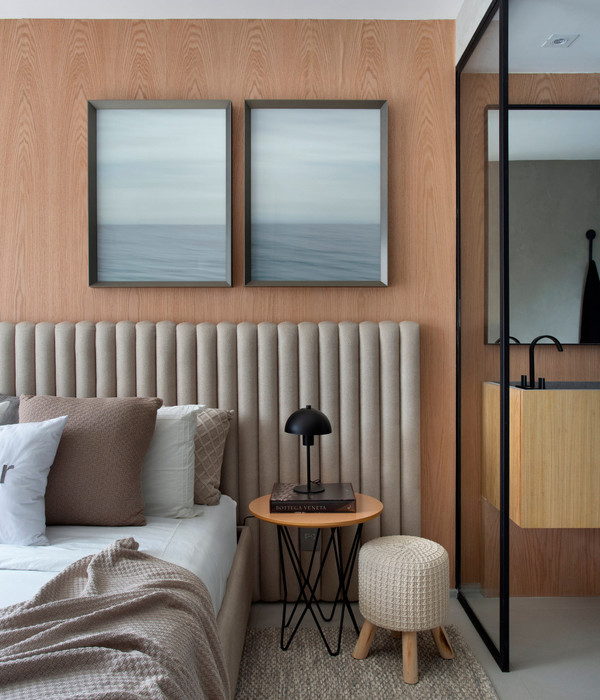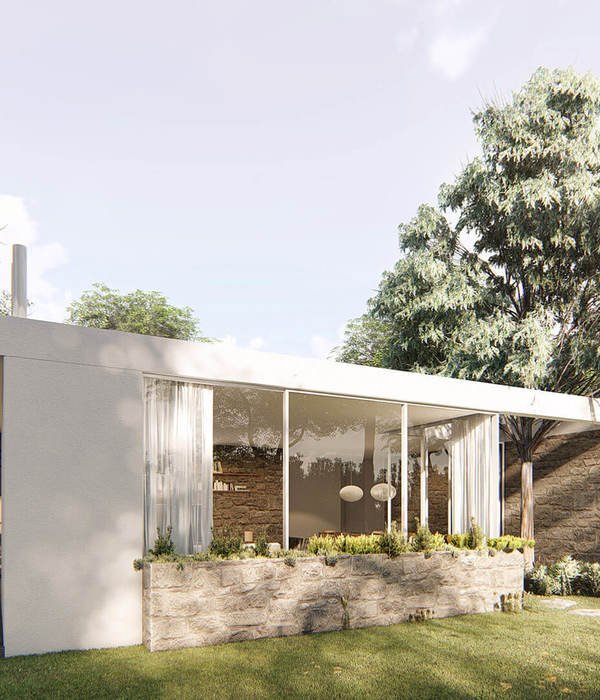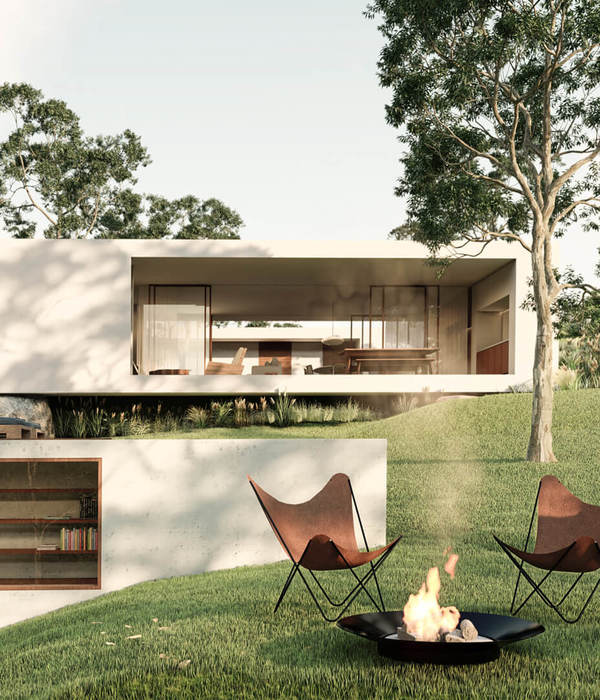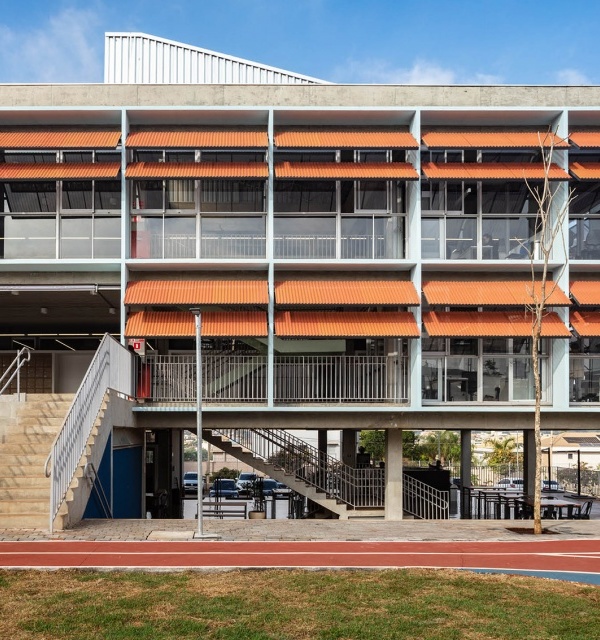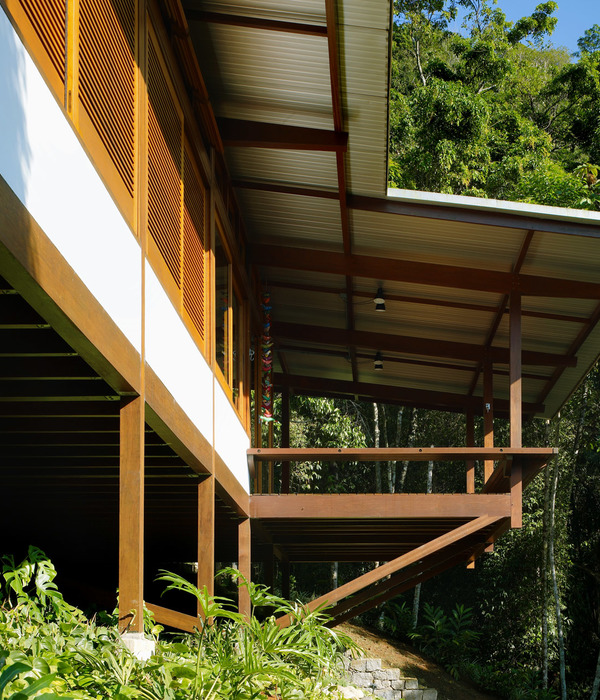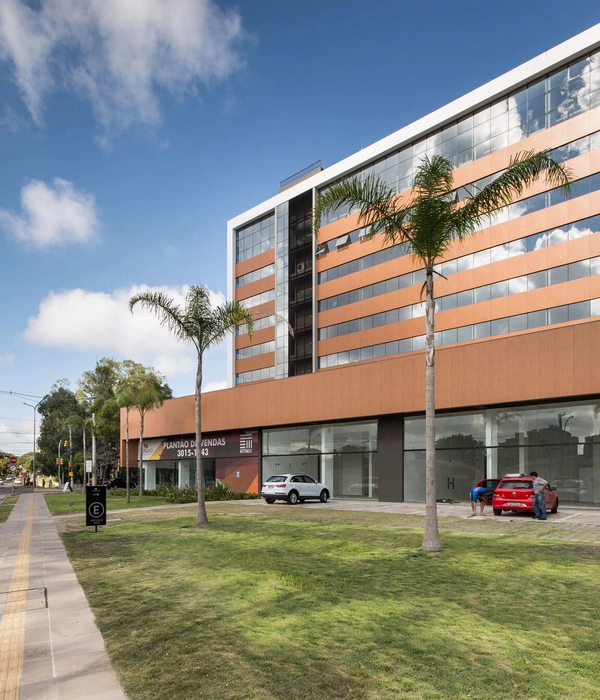© Marius Rua
马吕斯·鲁阿
架构师提供的文本描述。挪威海岸的一座小房子,就在水边,俯瞰邻近的岛屿和挪威海。这座房子是Bygda 2.0项目的一部分,该项目是斯托克岛的一个农村发展项目,重点是将现代挪威房屋发展成一个充满活力的村庄。商业和研究活动与居住、工作、享受和放松的地方相结合。建筑、可持续发展和非凡的美食是重点。
Text description provided by the architects. A small house on the coast of Norway, just next to the water, overlooking the neighboring islands and the Norwegian Sea. The house is part of the project Bygda 2.0, a rural development project on the island of Stokkøya, focusing on developing modern Norwegian houses into a dynamic village. Businesses and research activities are combined with places to live, work, enjoy and relax. Architecture, sustainability, and exceptional cuisine are in focus.
© Marius Rua
马吕斯·鲁阿
我们的客户是同一个岛上的厨师,决定定居下来,被这个美丽的景观和概念包围。他的梦想是一座小房子,他可以从他的所有房间俯瞰大海。它变成了一个与自然完美和谐共存的房子。晚上,他可以看着满月照亮大海,把它明亮的光芒反射到他的客厅里。在浴缸里洗澡的时候,他可以享受北极光,浴缸被淹没在岩石里。他甚至可以从阳台上钓鱼。
Our client, a chef on the same island, decided to settle down and to be surrounded by this beautiful landscape and concept. His dream was a small house where he could overlook the sea from all of his rooms. It turned into a house that co-exists in perfect harmony with nature. At night he can watch the full moon lighting up the sea, reflecting its bright light into his living room. He can enjoy the northern lights while taking a bath in his bathtub that is submerged into the rocks. He can even fish from his balcony.
Floor Plan
这所房子被分成两个单元。较低的单元由入口和浴室组成,较高的单元由厨房、客厅和位于厨房上方的阁楼组成。这两个单位之间略有相抵。这种变化使房子的前部自然有一个通往道路入口的诱人的开放空间,同时在房子的后面为面对水的浴室的正面创造出亲密和隐私。在入口处的厨房窗户上,镶有木柴储存的可能性。道路上有更小的窗户,水边有很大的全景窗户。
The house is separated into two units. The lower unit consists of the entrance and bathroom, and the higher unit consists of the kitchen, living room and a loft situated over the kitchen. These two units are slightly offset to each other. This shift causes the front of the house to naturally have an inviting open space for the entrance towards the road, while creating at the back of the house, intimacy and privacy for the bathroom’s facade that is facing the water. The kitchen window, by the entrance, is framed with firewood storage possibility. There are smaller windows towards the road and large panoramic windows towards the water.
© Marius Rua
马吕斯·鲁阿
这座房子是用木头建造的,它有一个木制的壁板,不仅在外墙上,而且在内部也有。外墙必须忍受恶劣的天气,因此它是用免费烧柴建造的,这是一种传统的日本技术,被纳入挪威的环境中。房子的一部分矗立在木制的柱子上,突出了通向水的陡峭的岩石,另一半是坚实地面上的混凝土板。屋顶是用刚玉草做的,为岩石景观增添了一些绿色植物。加热系统是一个现代化的木炉子,带有水套,与太阳能热水器并排工作。
The house is constructed of wood and has a wooden siding that is incorporated not only on the outer walls but internally as well. The façade has to endure harsh weather and thus it is constructed with maintenance free burned wood, a traditional Japanese technique incorporated into the Norwegian context. Part of the house is standing on wooden pillars, overhanging the steep rocks that lead down to the water, and the other half is a concrete slab on solid ground. The roof is made of sedum grass, adding some greenery to the rocky landscape. The heating system is a modern wood stove with water jacket that works alongside a solar water heater.
© Marius Rua
马吕斯·鲁阿
© Marius Rua
马吕斯·鲁阿
采用不同处理方法的木板为房屋内部提供了多种颜色。地砖加强入口和浴室地板。浴缸里覆盖着与浴室地板相同的瓷砖。它被淹没在地板上,给人一种不受干扰、不受干扰的外部自然景观,给人一种踏入风景的感觉。室内屋顶的梯形金属片暴露在外面,与温暖的木材形成了有趣的对比,同时将天空和水的光线反射到建筑物中。
Wooden panels with different treatments offer a variety of color for the interior of the house. Floor tiles enhance the entrance and the bathroom flooring. The bathtub is clad with the same tiles as the ones used for the bathroom floor. It is submerged into the floor to give an undisturbed and uninterrupted view of the nature outside giving a feeling of stepping right into the landscape. The trapezoidal metal sheets of the interior roof are left exposed giving a playful contrast to the warm wood while reflecting the light from the sky and the water into the building.
© Marius Rua
马吕斯·鲁阿
Architects Asante Architecture & Design
Location Åfjord, Norway
Category Houses
Area 60.0 sqm
Project Year 2015
Manufacturers Loading...
{{item.text_origin}}

