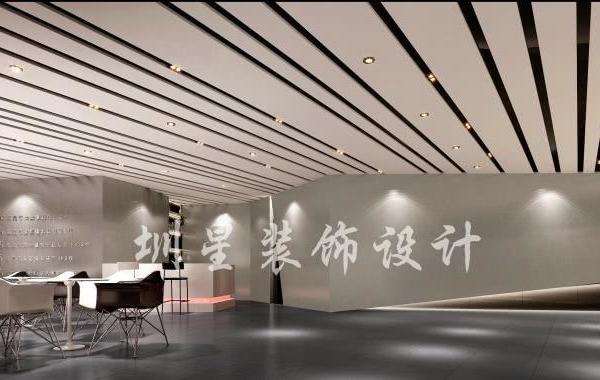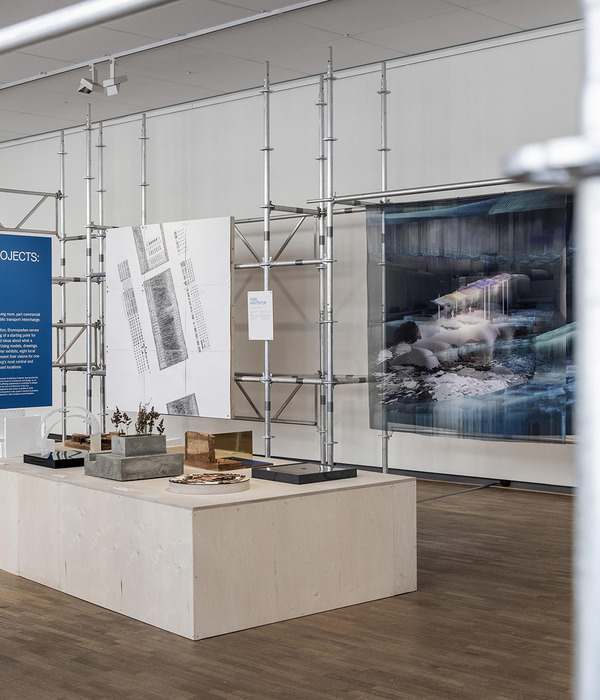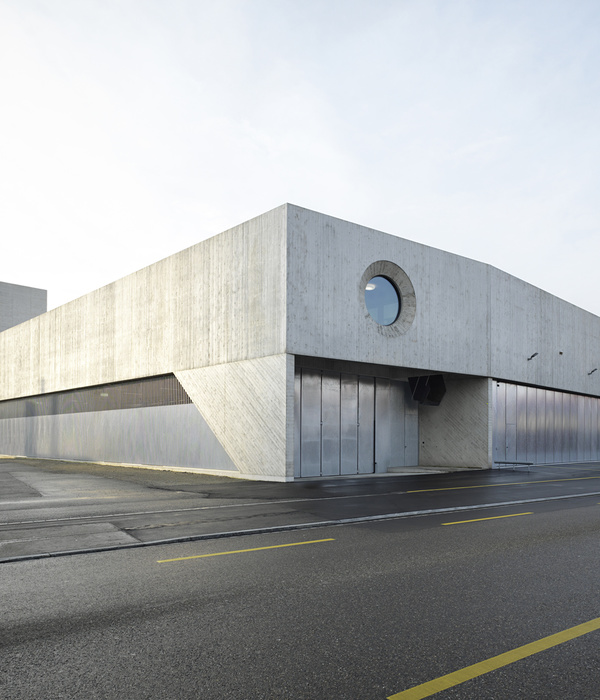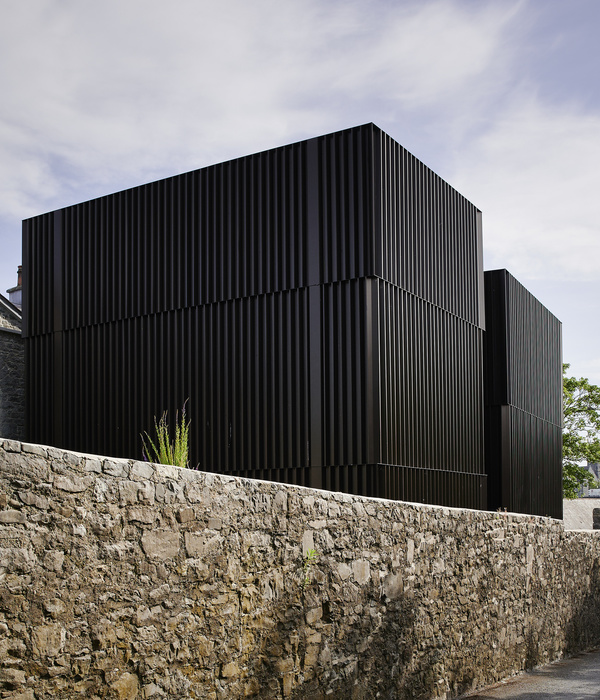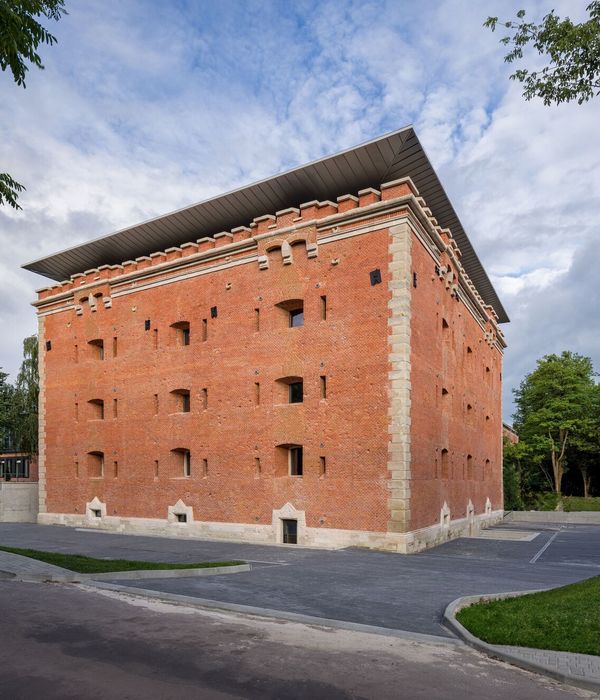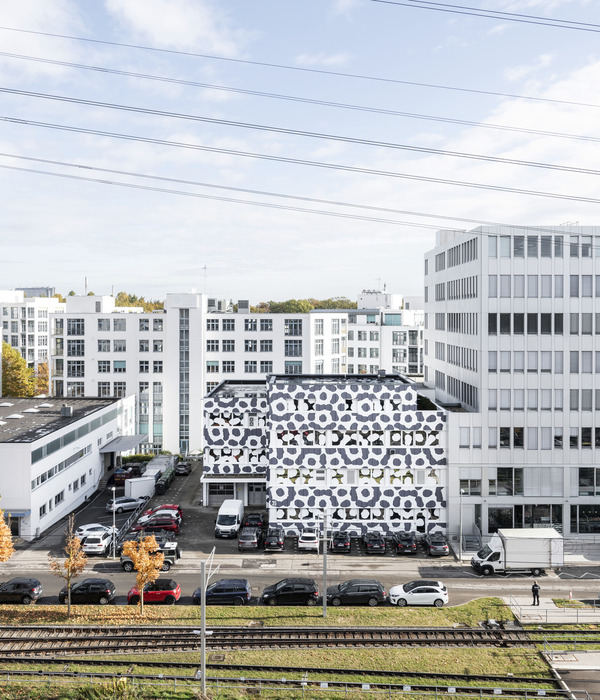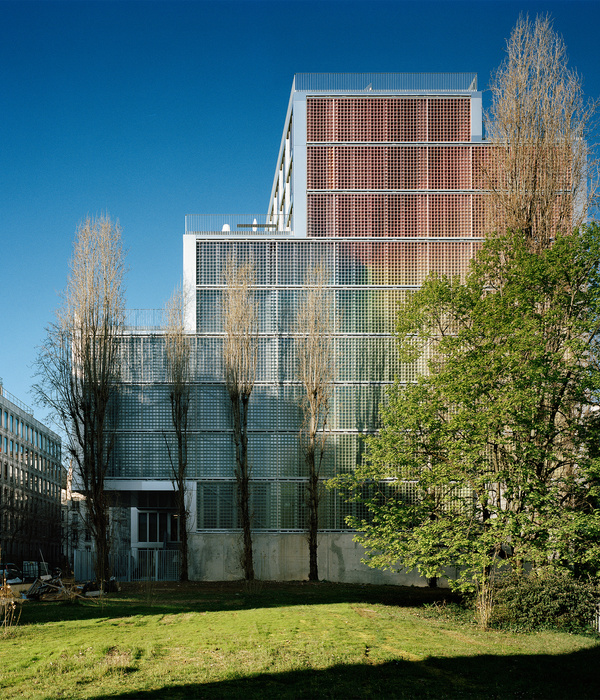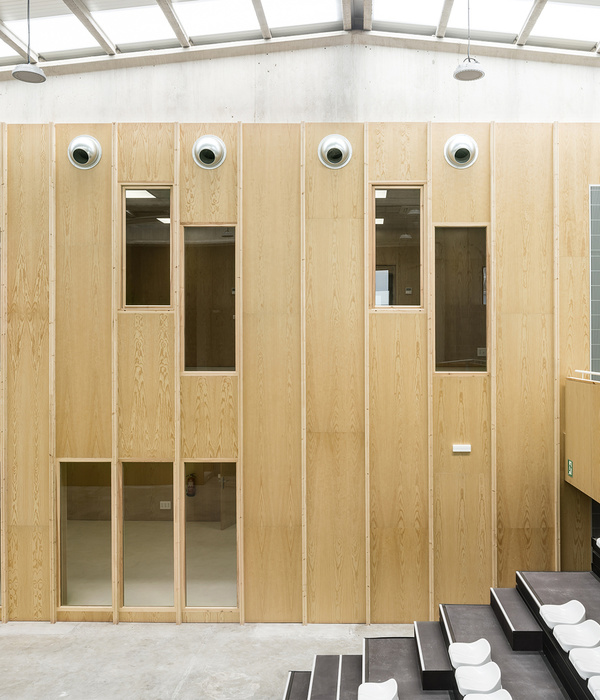The existing church needed to double in size to accommodate a growing congregation - the church could not be easily extended so it was decided to build a new church and to re-use the original church as a space for children and performance. The minister, Gavin Millard, was an architect who was educated at Wits University in the 1980’s before entering the ministry. He was a great client as he understood our intentions and processes - not only was he a great facilitator but also added immeasurably to the process through wise counsel.
The new church needed to be able to expand and contract easily from 450 to 900 people depending upon the occasion. A circle embedded in a square was developed as the plan form - the circle is large enough to accommodate 450 people and the surrounding square space the balance. The circular space has a dramatic vertical dimension which gives it a singular presence and brings the priest into proximity with the congregation as he is never more than 15 meters from anyone in the church. Natural light is brought down into the circular volume from the roof and a cross is formed by the play of the solid and void elements of the rooflight. The drum wall was designed to ensure that sound reflections are reduced to the minimum - the circular wall above the main floor is treated as a multi-facetted acoustic brick wall. The entrance court brings the old and new churches into alignment along a longitudinal axis.
Finishes were kept to a minimum in keeping with the ethos of the church – the cost of the church was raised by donations from the church members over a period of fifteen years which meant that costs had to be kept to a minimum. Fittings and finished were pared down to the minimum – ash wood and white steel framed chairs, a polished concrete floor and a white steel spiral stair which leads to the sound control desk at the back of the church were employed in the interior. Concrete breeze-block walls which make for a friendly boundary between public and private realms as well as providing cross ventilation, security, light and sun control were employed. Rendered brickwork, galvanized steel and white painted concrete (rather than the grim off-shutter concrete which is in fashion nowadays) were the materials of choice throughout.
These choices tied back to the architect`s pre-occupation over a long period of time to understand and realize in a building in which a clear distinction is drawn between luxury and necessity. In the case of this church this focus on necessity was both appropriate and necessary. The site is adjacent to existing wine farms on the outskirts of Cape Town and the detailing and the material use reflects the architecture of the wonderful farm buildings that support the wine industry in the area. What was sought in the design was to reflect the straight- forward way in which the farm buildings reflect their purposes and in which extraneous detail and material use is kept to the bare minimum.
It is hoped that the new church reflects these ideas and will act as a necessary corrective to the madness that has engulfed much architecture today in which luxurious materials are slapped onto thoughtlessly designed boxes to give them a spurious impression of good design and more importantly luxury. Churches are the kinds of building types where these issues are very important and can be acted out in the design process with conviction. Jo Noero
{{item.text_origin}}

