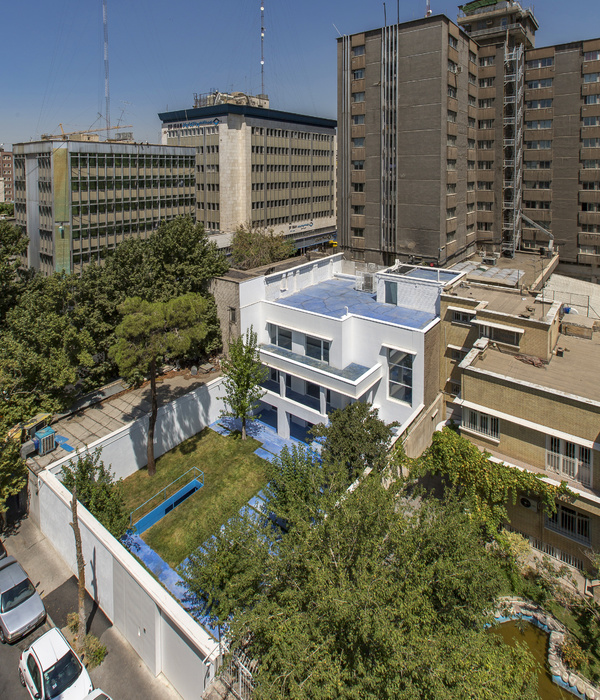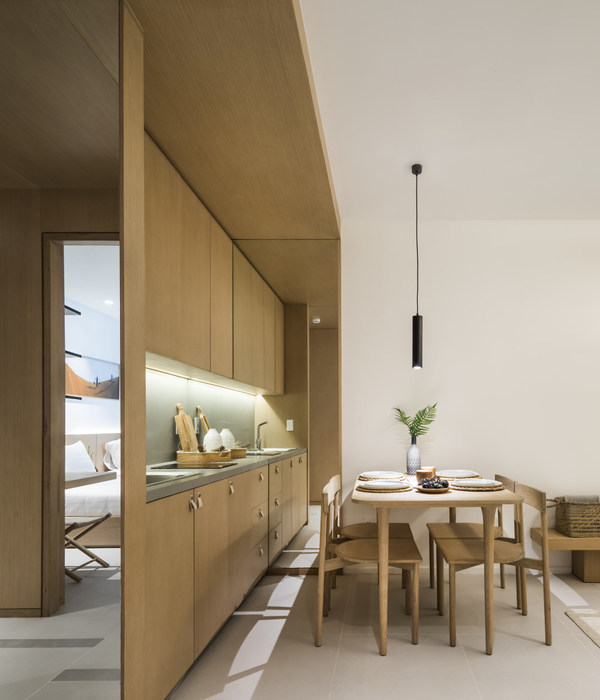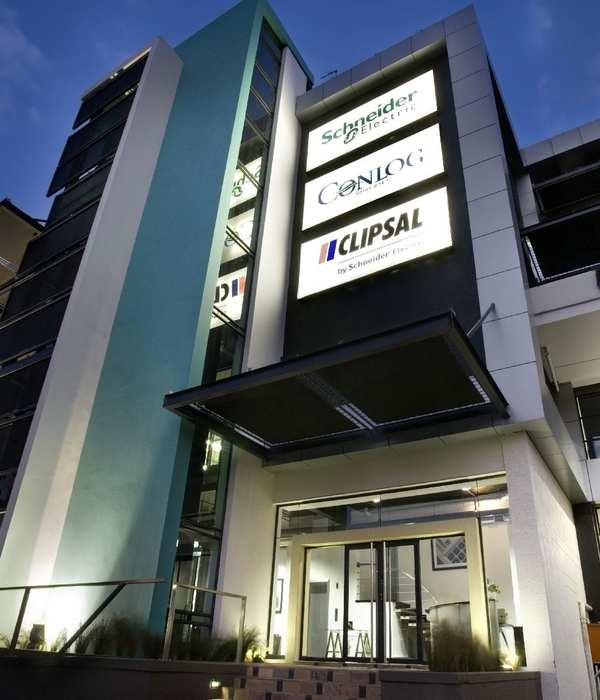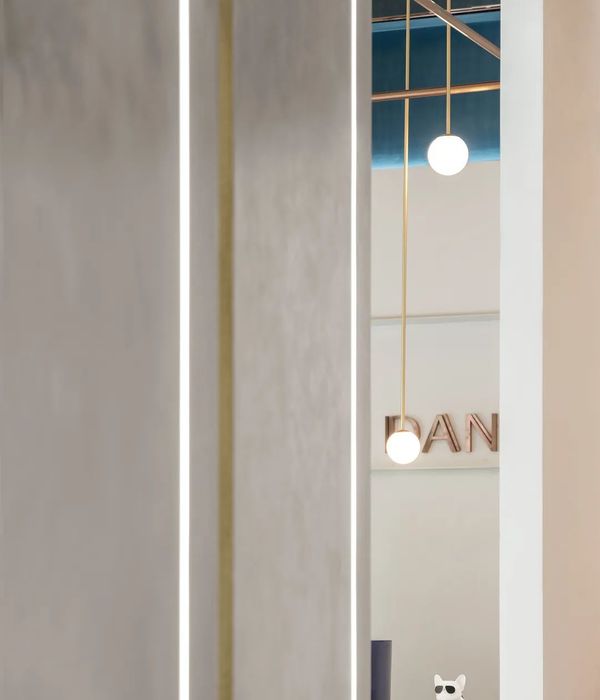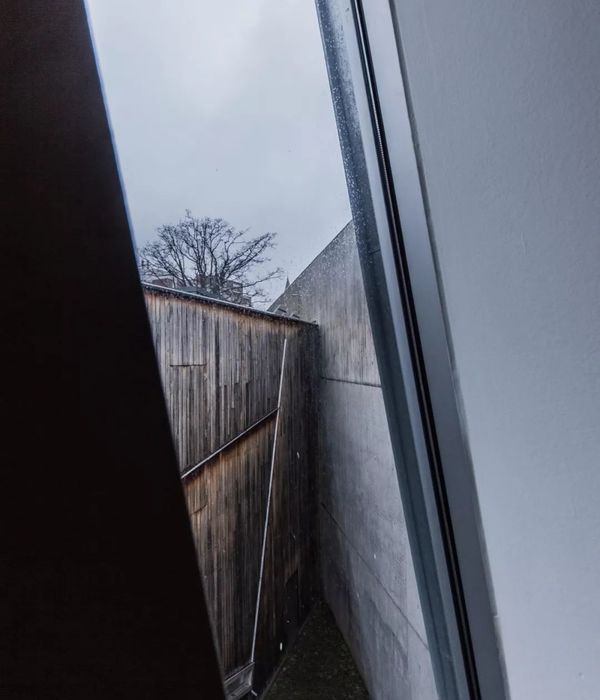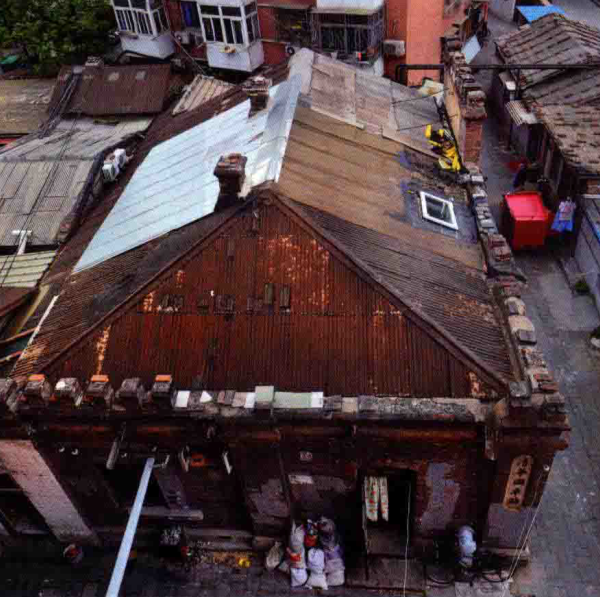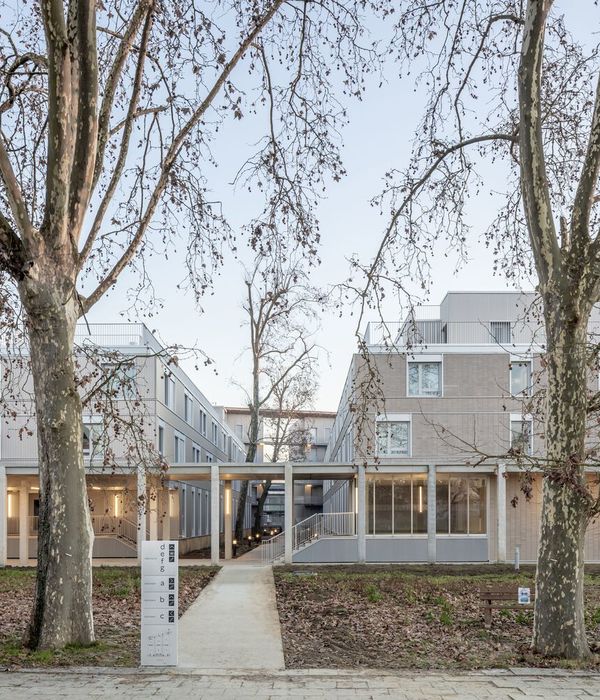Architects:Mccullough Mulvin Architects
Area:890m²
Year:2020
Photographs:Ros Kavanagh,Ste Murray,Brendan Merry and Partners
Structural Engineers:O’Connor Sutton Cronin
Mechanical & Electrical Engineers:Noel Lawlor Consulting Engineers
Quantity Surveyors:Brendan Merry & Partners
Landscape Architects:Stephen Diamond Associates
Main Contractor:Mythen Construction
Conservation Consultants:Carrig Conservation
City:Kilkenny
Country:Ireland
Text description provided by the architects. Architects Ruth O’Herlihy and Niall McCullough’s design has transformed a former almshouse in Kilkenny into a new cultural resource for the city.
Providing a variety of spaces for art, installations and sculpture both inside and out, the existing building has been sensitively restored and combined with contemporary interventions in the form of two, two-storey bronze coloured extensions to form an aggregate of the old and the new. These extensions are connected to the restored almshouse through light-filled glazed passageways, and together form a seamless set of routes and spaces. The fine detail and material of the original Evans home contrasts with the simplicity of these new architectural insertions, whilst their common function inextricably connects them.
The main section of the existing 1818 almshouse has been conserved in its essential character. The south wing provides a large, climate controlled, temporary exhibition space to house a variety of visual art exhibitions. In contrast, naturally lit, climate controlled galleries in the original rooms will house both the permanent collection and the bequest of Tony O’Malley. The building is connected to the sculpture garden through a series of bold geometric concrete ramps which twist through the history of the site. The gallery opens its walled garden to the city, providing a garden for art & sculpture, including a children’s garden a sensory garden and an exposition of the archaeology on the site.
The project is an architectural experiment about how the radical re-use of existing buildings can make a vivid and appropriate ‘place’ and a space for contemporary art. The Butler Gallery has been nominated for the 2022 edition of the EU Mies van der Rohe Award.
Project gallery
Project location
Address:Evans Home, Barrack Ln, Kilkenny, Ireland
{{item.text_origin}}

