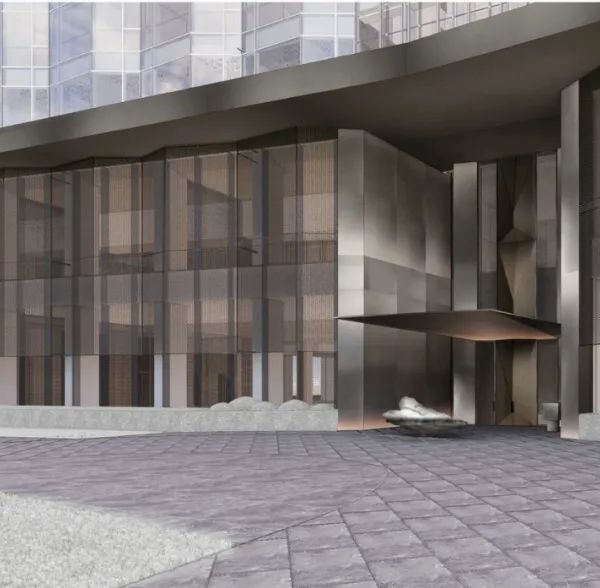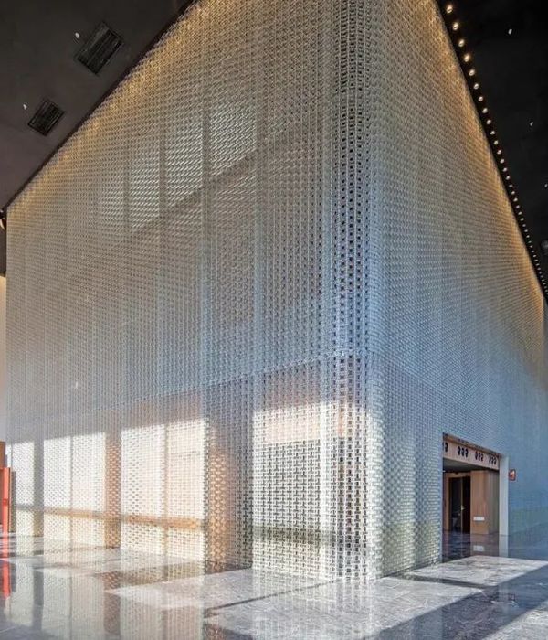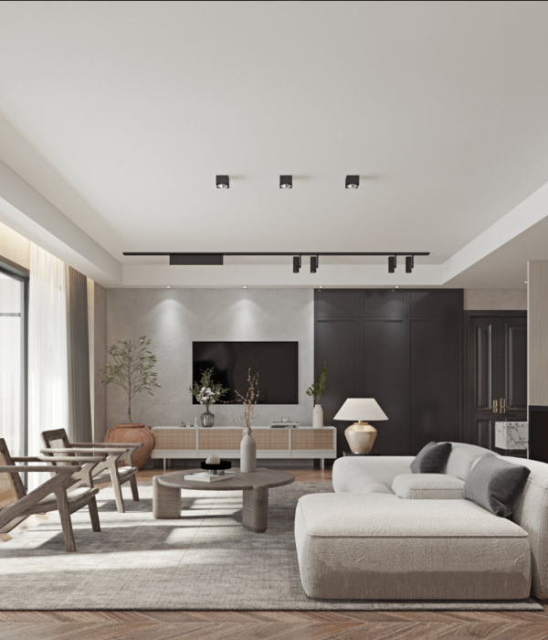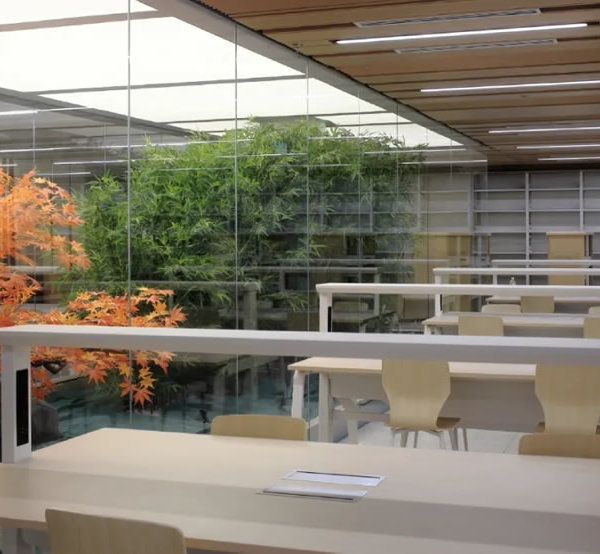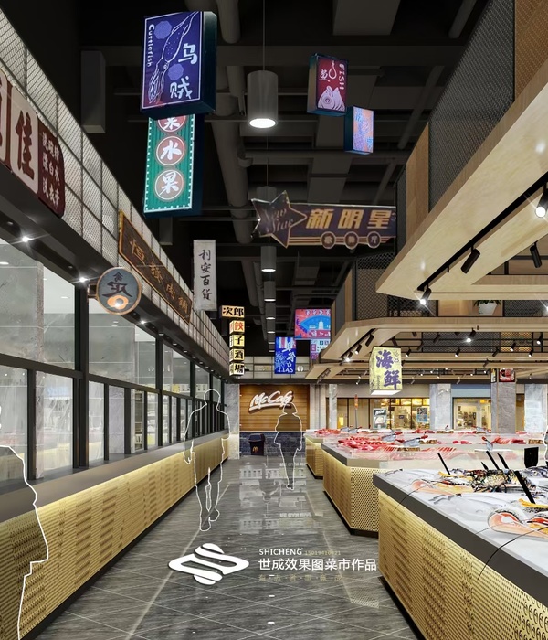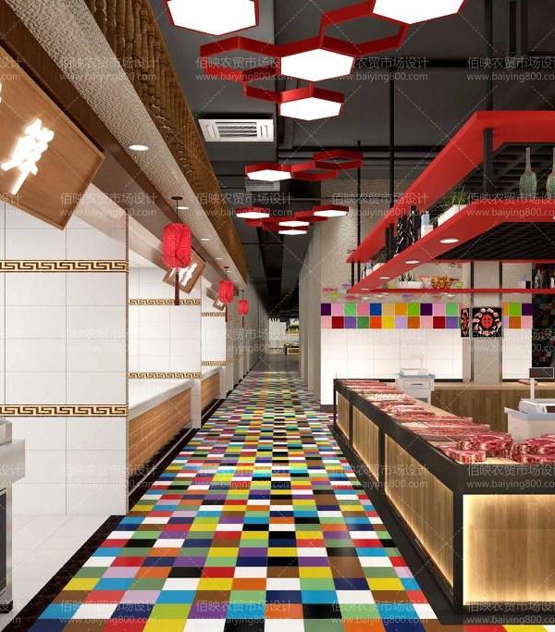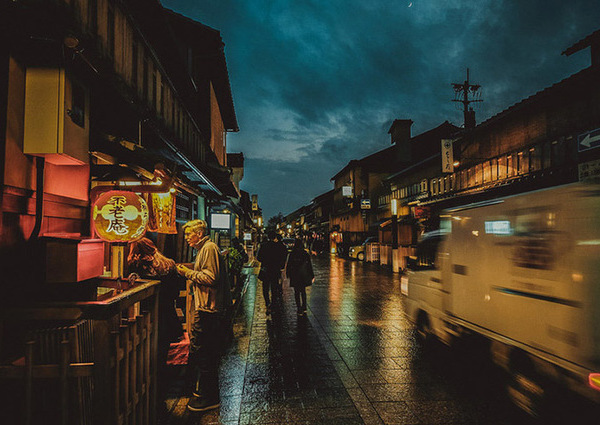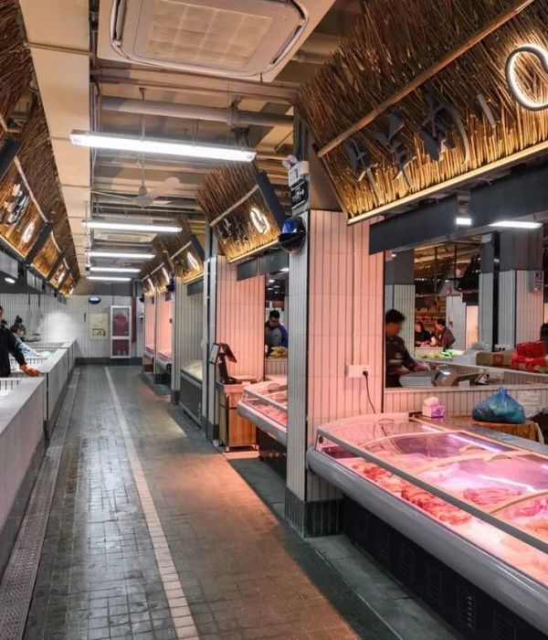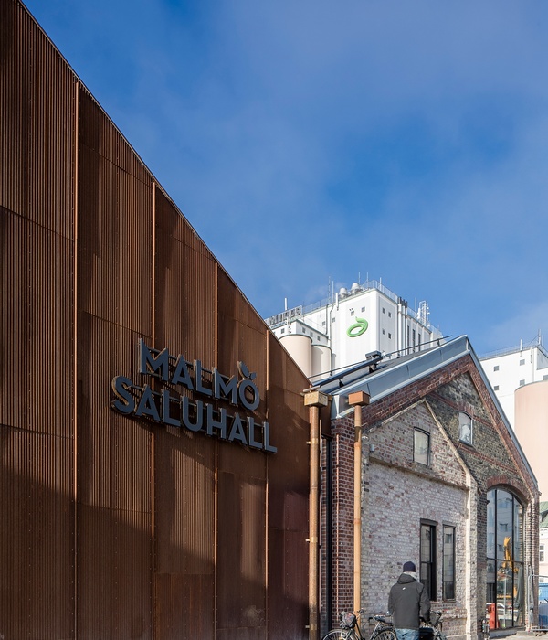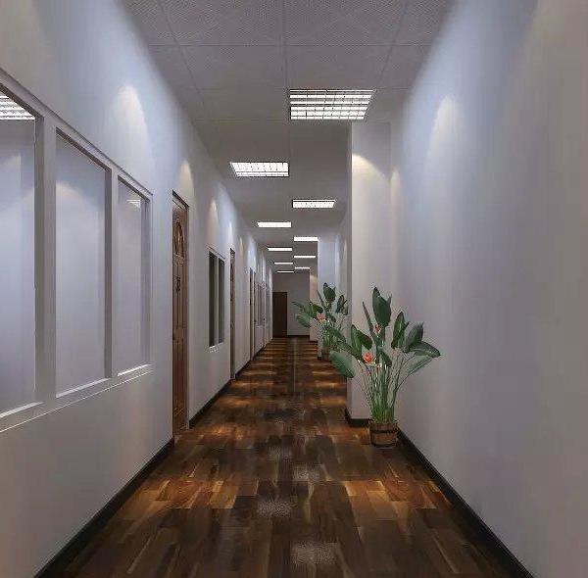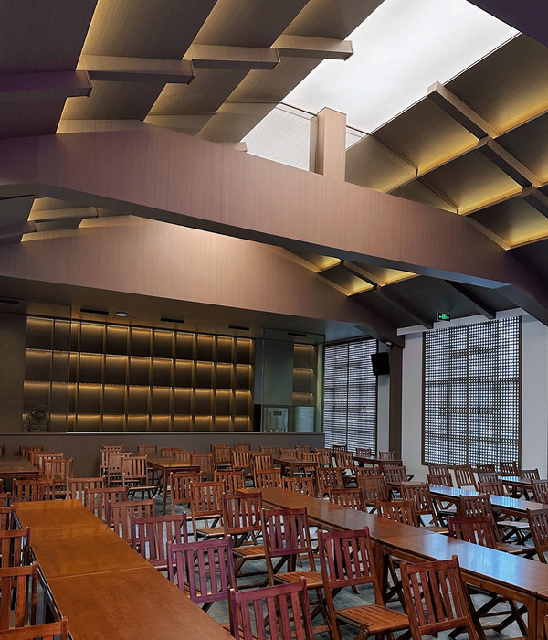Firm: ZAV Architects
Type: Cultural › Gallery
STATUS: Built
YEAR: 2017
SIZE: 5000 sqft - 10,000 sqft
BUDGET: $100K - 500K
Nowadays, city of Tehran is hosting a very interesting inner-city migration pattern, converting an old house to a gallery is such an examples of this.
The old building structure is based on bearing-walls and the overall construction is very much informed by masonry techniques. As such, in functional conversion of the project, fixity of the structural grid introduced certain challenges to be addressed through design. In a design gallery fluidity and continuity of spaces seems to be a pre-requirement. The question at hand is how to re-structure the interior space as an open-plan.
In addition to the interaction between the structure and the new function, there is an added layer of symbolism to be negotiated for the project.
The project dates back to the early-modern era and yet has survived the post-revolutionary war years. As such, the building bears scars of the war era. Just like many other houses of the inner city, during the war years, the building is retrofitted to accommodate an underground bomb-shelter. The bomb-shelter is the manifestation of a certain landscape of fear. The shelter, the very manifestation of spatial isolation and protectiveness plays the central role in this programmatic conversion, redefined as the start point of spatial continuity and fluidity.
The color Blue is the connecting agent of different spatial pockets, starting from the bomb shelter, and continuing deep in to the heart of the building.
The color Blue is going to present on every surface to emphasis on continuity and transparency as if vertical elements can be considered negotiable while surfaces are hosting gallery visitors seriously. You can see the color from entrance to the rooftop, therefore project google map is blue too.
{{item.text_origin}}

