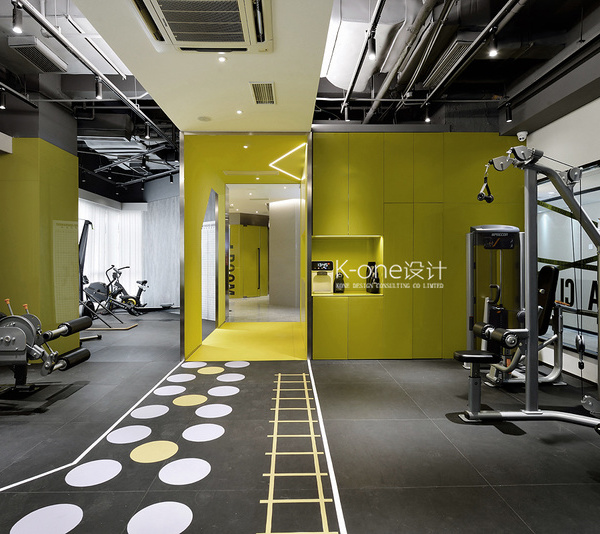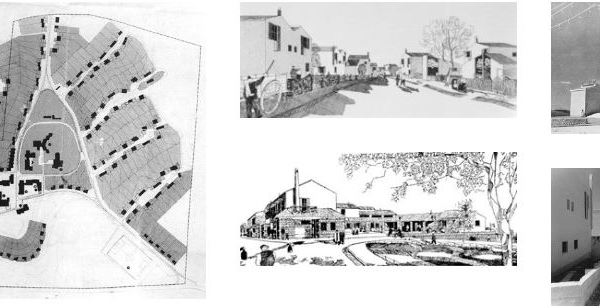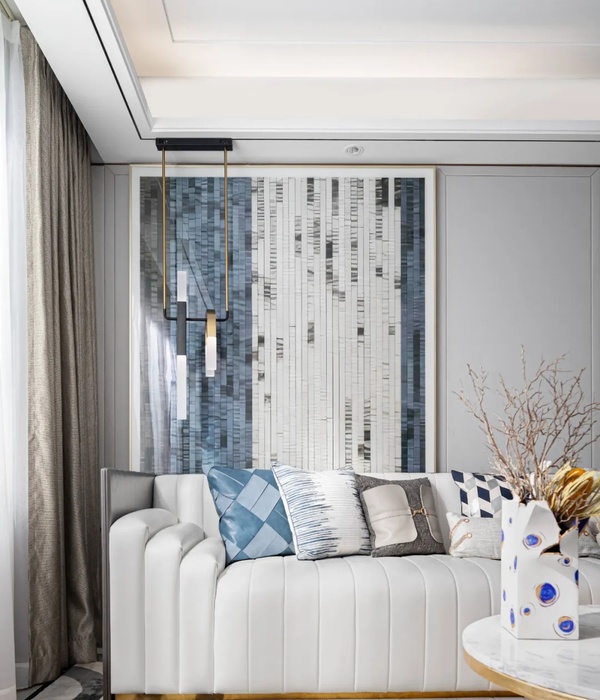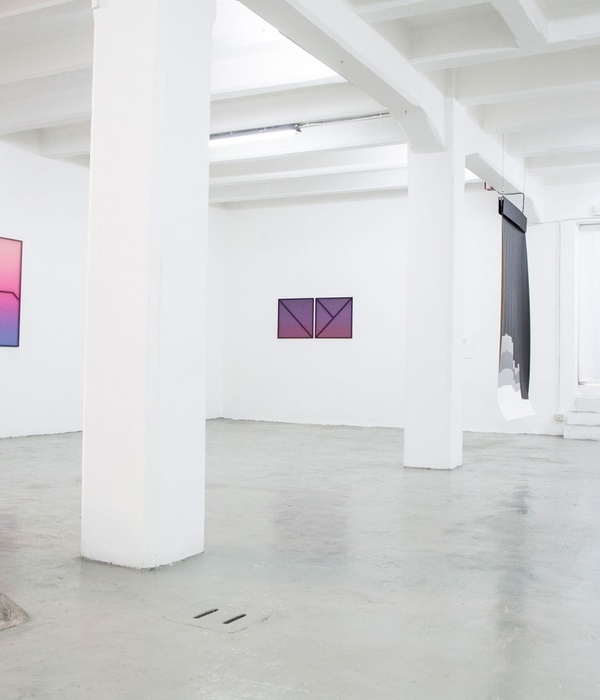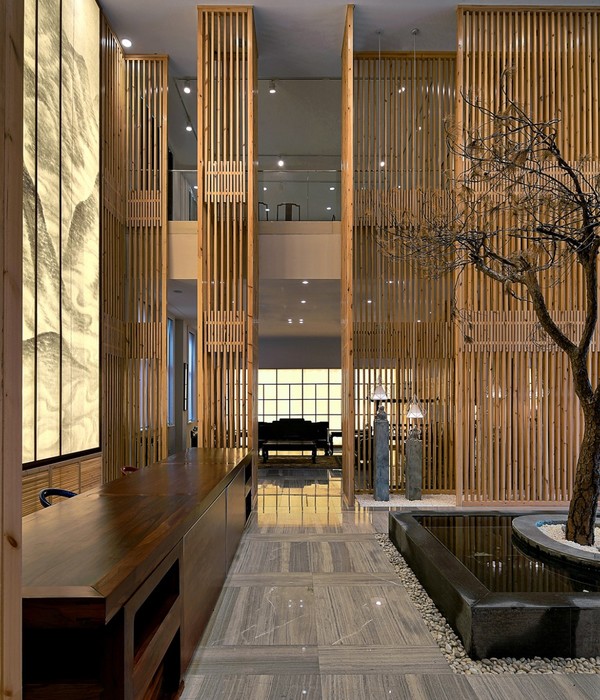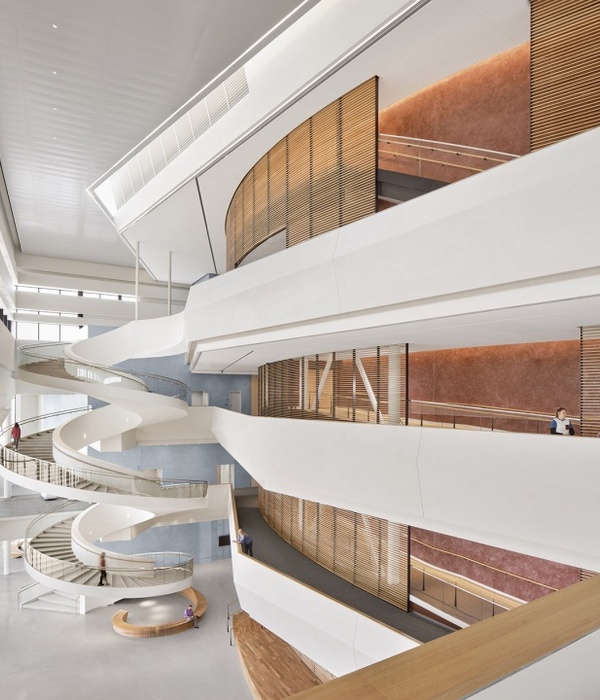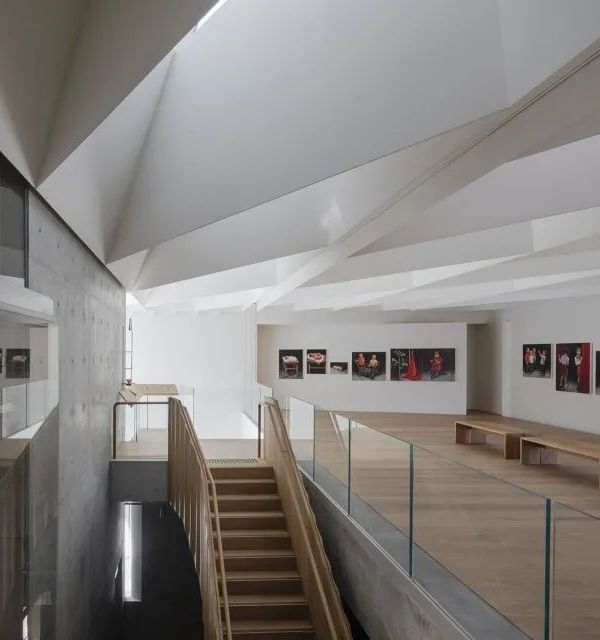▲
更多精品,
关注
“
搜建筑
”
北京国际戏剧中心
北京市建筑设计研究院胡越工作室
▲
剧场主入口 ©陈向飞
北京国际戏剧中心是北京人民艺术剧院扩建工程,位于东城区王府井大街北京人民艺术剧院内,现状首都剧场东侧,是一座集话剧演出、艺术创作、排练、展示、机房、停车等于一体的综合观演建筑。
The Beijing International Theatre Center is an expansion project of the Beijing People's Art Theatre (BPAT), located on the premises of the latter in Wangfujing Street, Dongcheng District, on the east side of the Capitol Theater. With a range of functions including drama performance, artistic creation, rehearsal, display, machine room, and parking。
▲
剧场主入口 ©陈向飞
▲
剧场西北角人视 ©陈向飞
北京国际戏剧中心的建成,使北京人艺又增添了两座新剧场,包括一座中型专业话剧剧场“曹禺剧场”,容纳约700名观众;一座“人艺小剧场”,容纳约300名观众。项目总建筑面积2.3万平方米,地上3层、地下4层,建筑最高处台塔高度为25米,结构形式为钢筋混凝土框架剪力墙结构。
With the completion of the Beijing International Theatre Center, the renowned BPAT has added two new theaters, including a medium-sized professional drama theater "Caoyu Theater" able to accommodate about 700 spectators, and a "BPAT Small Theater" able to accommodate about 300 spectators. The total built-up area of the project is 23,000 square meters, with 3 floors above ground and 4 floors under. The height of the fly tower at the highest part of the building is 25 meters in a structural form of reinforced concrete frame shear wall。
▲
四合院夜景 ©陈向飞
▲
剧场前厅夜景 ©陈向飞
坐落于老城中心的胡同里,设计需要利用紧凑的布局化解用地和功能需求的矛盾。项目布局为南北向,小剧场位于曹禺剧场后舞台的上方。外立面设计与“首都剧场”色彩相协调,采取简约大气现代风格。在剧场外复建了一座传统四合院,与周围环境相协调。进入剧院,前厅富有视觉冲击力的玻璃砖墙展现在人们面前,玻璃砖的尺寸模仿了四合院的青砖尺寸。
Located in the alley in the center of the old city of Dongcheng District, the project is subject to extremely limited space, obliging the use of a compact layout to reconcile land use with functional requirements in architectural design. The project features a north-south layout, with the small theater located above the backstage of the Caoyu Theater. As the project is adjacent to the "Capital Theater", a historical structure built in the 1950s, the facade is designed to ensure harmony with the colors and hues of the latter, while adopting a simple and modern style. The project is located in the courtyard, and another traditional-style courtyard was built outside the theater to fit in with the environment. Entering the theater, the visually striking glass brick wall in the front lobby is displayed in front of people. Using bricks the size of courtyard bricks.
▲
曹禺剧场 ©陈向飞
▲
曹禺剧场 ©陈向飞
以木色、灰砖色为主调的“曹禺剧场”,整个观众厅围合感好,尺度合宜,稳重、传统和亲切。观众厅由池座和两层楼座组成,内部多种表面凹凸造型与肌理,既提供了微扩散面的声学效果,又与后部深灰色凹凸不平错落有致的“灰砖”GRG墙面一起,形成冷暖与深浅对比,契合北京传统民居四合院的设计元素。
"Cao Yu Theater", which is dominated by wood and gray brick colors, has a good sense of enclosure and appropriate scale throughout the auditorium, which is stable, traditional, and intimate. The auditorium consists of a pond seat and two floors of seats, with a variety of internal surface concave and convex shapes and textures, which not only provide the acoustic effect of the micro-diffusion surface but also form a contrast of warmth and shades with the dark gray uneven "gray brick" GRG wall at the back, which fits the design elements of Beijing traditional residential courtyard.
▲
小剧场 ©陈向飞
▲
小剧场 ©陈向飞
黑灰色为主调的“人艺小剧场”是典型的黑匣子式小剧场。墙面分普通和微穿孔吸声两种表面处理方式,每块板材设计成楔形单元块随机排列,颜色从黑色到深浅不同的暖灰色。
The "BPAT Small Theater" with an overall black and gray tone is a typical black box theater. The wall adopts the same Class-A fireproof wood veneer as "Caoyu Theater", and features two surface treatment methods: ordinary and micro-perforated sound absorption. The color changes on a spectrum ranging from black to warm gray with different shades, with four randomly arranged colors.
▲
新老剧场对比 ©陈向飞
▲
四合院看剧场 ©陈向飞
北京国际戏剧中心项目落成后,于2021年7月进行了运行,观众反馈非常好。继承首都剧场优秀传统,本着和而不同精神,北京国际戏剧中心项目打造了具有时代特色的新型剧场,为王府井核心区又增添了一处重要的文化新地标。
After the completion of the Beijing International Theatre Center project, it was put into trial operation in July 2021, with very good audience feedback. Carrying forward the fine traditions of the Capital Theater and in the
spirit of seeking harmony while retaining diversity, the Beijing International Theatre Center Project has created new theater buildings that echo the styles of modern times. It has become a new cultural landmark in the core area of Wangfujing.
▲
剧场前厅 ©陈向飞
▲
美美与共 ©陈向飞
▲
主入口柱廊 ©陈向飞
▲
东侧贵宾厅入口 ©陈向飞
▲
东侧石材格栅 ©陈向飞
▲
旋转楼梯 ©陈向飞
▲
剧场三楼天台 ©陈向飞
▲
东侧格栅 ©陈向飞
▲
北侧格栅 ©陈向飞
▲
玻璃砖 ©陈向飞
项目图纸
▲
北京国际戏剧中心-总平面图©陈威
▲
北京国际戏剧中心-首层平面图©陈威
▲
北京国际戏剧中心-二层平面图©陈威
▲
北京国际戏剧中心-三层平面图©陈威
▲ 剖面图
建筑设计: 北京市建筑设计研究院有限公司胡越工作室
面积 : 23026 m²
项目年份 : 2021
地点: 北京
摄影师 :Xiangfei Chen
主创建筑师 : 胡越
设计团队 : 胡越、邰方晴、游亚鹏、陈威、赵默超、梁雪成、陈向飞、吴爽、张燕平、奚琦、杨晓宇、马云飞、薛沙舟、赵墨、严一、申伟、吴威、张林
撰稿人 : 陈威
结构设计 : 北京市建筑设计研究院有限公司
施工方 : 北京城建亚泰建设集团有限公司
舞台工艺 : 北京博奥特舞台设计咨询有限公司
声学顾问 : 华东建筑设计研究院有限公司
古建保护顾问 : 北京方州基业建筑设计有限公司
室内设计顾问 : 中孚泰文化建筑股份有限公司
幕墙顾问 : 建研科技股份有限公司
照明顾问 : 天合光音照明设计(北京)有限公司
▼ 更多精品·
点击关注
本资料声明:
1.本文为建筑设计技术分析,仅供欣赏学习。
2.本资料为要约邀请,不视为要约,所有政府、政策信息均来源于官方披露信息,具体以实物、政府主管部门批准文件及买卖双方签订的商品房买卖合同约定为准。如有变化恕不另行通知。
3.因编辑需要,文字和图片无必然联系,仅供读者参考;
搜建筑·矩阵平台
作品展示、
招聘发布、特色建材
合作、宣传、投稿
联系
推荐一个
专业的地产+建筑平台
每天都有新内容
{{item.text_origin}}


