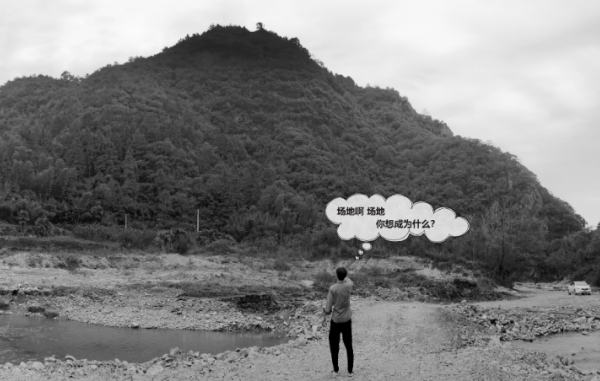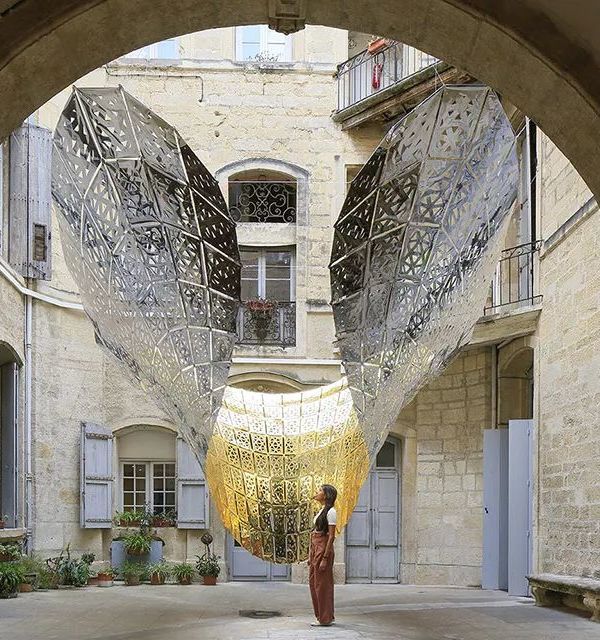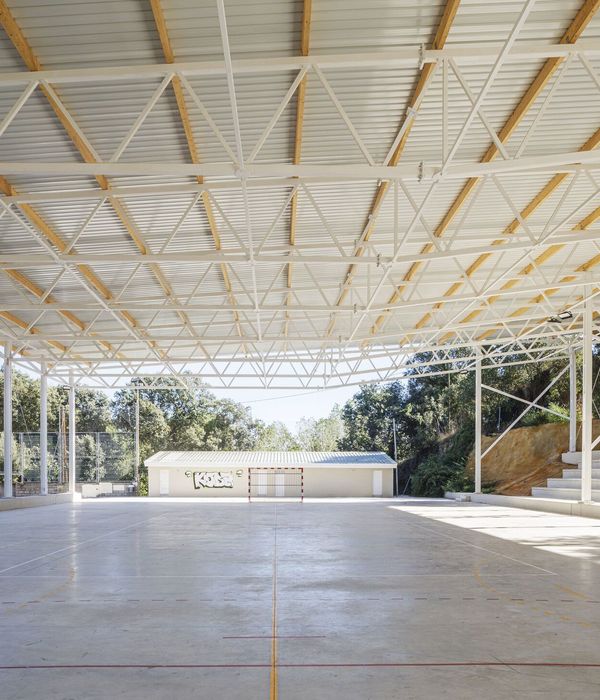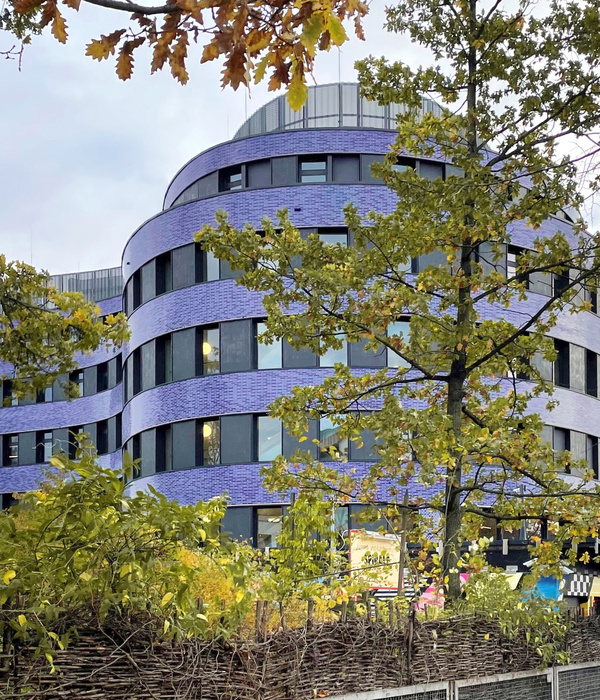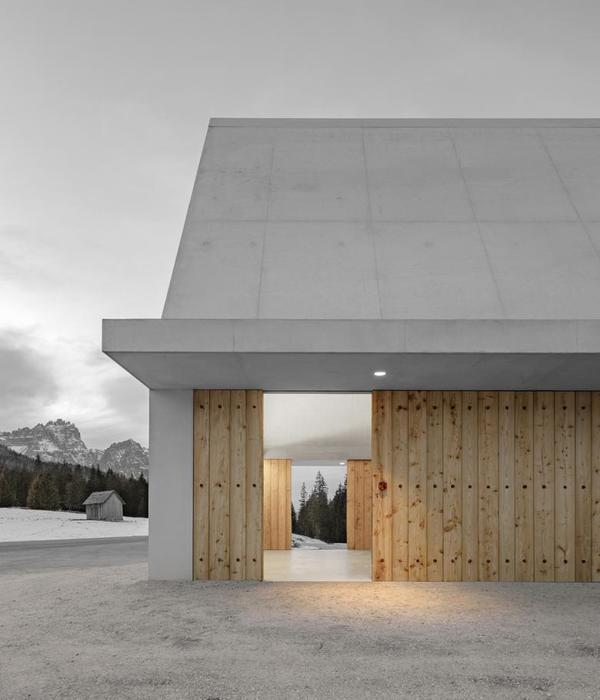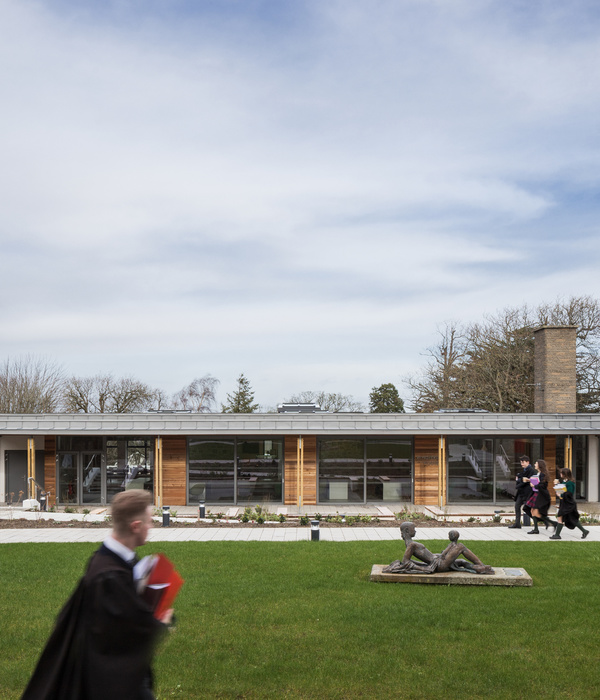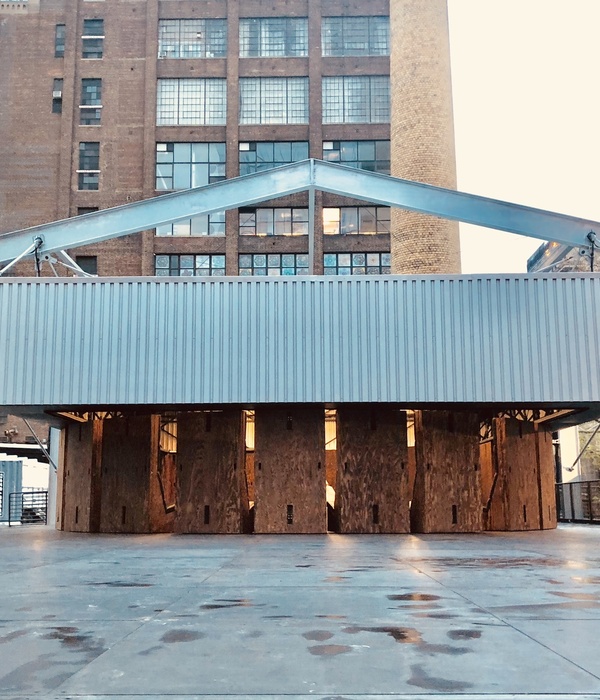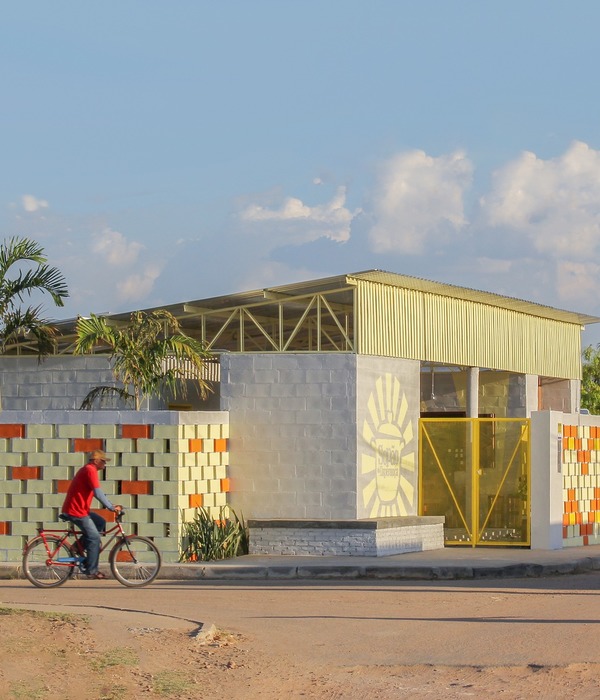来自
Diamond Schmitt Architects
Appreciation towards Diamond Schmitt Architects for provide the following description:
巴迪·霍利表演艺术与科学大厅坐落于德克萨斯州Lubbock市,堪称当地最先进的表演场所。疫情期间,这座地标性的建筑中也举办了一系列保证社交距离与限制容量的演出活动。项目由Diamond Schmitt事务所与Lubbock当地建筑事务所Parkhill and MWM Architects共同设计,由Lee Lewis建筑公司建造,并由Garfield Public/Private LLC开发运营。大厅目前仅对业主开放,并将于今年夏天正式开业对公众开放。它是西德克萨斯最大的专用表演场地,为当地引入了一流的充满活力的表演艺术团体,例如:Lubbock交响乐团、Lubbock芭蕾舞团、Lubbock独立学生团体,以及各种巡回演出,它将不同表演艺术专业人士汇聚在同一屋檐下。
The Buddy Holly Hall of Performing Arts and Sciences, a new state-of-the-art performance venue in Lubbock, Texas, recently inaugurated its landmark building with a series of socially-distanced, limited capacity performances. Designed by Diamond Schmitt in association with Parkhill and MWM Architects of Lubbock, built by Lee Lewis Construction, and developed by Garfield Public/Private LLC, The Buddy Holly Hall is now open to patrons and will formally celebrate its opening this summer. It is West Texas’ largest dedicated performance venue—bringing the city’s vibrant performing arts community including the Lubbock Symphony Orchestra, Ballet Lubbock, and the Lubbock Independent School District, along with a variety of professional touring productions, under one roof.
▼项目鸟瞰,overall of the project© Casey Dunn
全新的音乐大厅面积为218000平方英尺(约20253平方米),旨在满足当地社区服务的需求。大厅内包含有Lubbock艺术与文化区、宏伟的2,297座海伦·德维特·琼斯剧院(Helen DeVitt Jones Theater)、尺度亲切的415人的蟋蟀剧院(Crickets Theater)、一系列灵活的排练和表演空间、餐厅,两个多用途空间以及一个带有顶篷的露天剧场。
The new 218,000-square-foot Hall, which was developed to serve the community’s needs, anchors Lubbock’s arts and culture district and holds a multitude of performances and programs in the grand 2,297-seat Helen DeVitt Jones Theater, the more intimate 415-person Crickets Theater, and other flexible spaces for rehearsal and performance, as well as a restaurant, two multi-purpose rooms and an outdoor covered amphitheater.
项目外观概览,overall of the project© Casey Dunn
“我们很高兴巴迪·霍利大厅终于能够接待观众,它为当地市民提供了一个最为先进,且配得上我们优秀表演者的艺术场所。”Lubbock娱乐和表演艺术协会(Lubbock Entertainment and Performing Arts Association)的董事会主席Tim Collins说,该协会也是这座音乐厅的创始人和运营者。“建筑师Diamond Schmitt深刻理解我们社区的梦想,我们希望能够将这座音乐厅打造成一个表演艺术园区,以促进我们地区的娱乐,同时成为艺术教育中心和振兴市中心的文化基石。最终的成果是完美的,世界级的艺术空间不同于我们地区的任何现有建筑,将人与社区紧密联系在一起,并为Lubbock创造出一个全新的艺术目的地。我们已经迫不及待地想要庆祝今年夏天盛大开业时刻了,届时大家聚在一起会更安全。”
"We are thrilled to finally begin welcoming audiences into The Buddy Holly Hall and to give the people of Lubbock and the region the state-of-the-art facilities our incredible performers deserve," said Tim Collins, Chairman of the Board of the Lubbock Entertainment and Performing Arts Association which founded and operates the Hall. "Diamond Schmitt deeply understood our community’s dream to create a performing arts campus that promotes entertainment for our region, while also serving as an arts education hub and a cornerstone for downtown revitalization. The result is a beautiful, world-class space unlike anything in our area that will bring our community together and create a new destination for the arts in Lubbock. We can’t wait to celebrate this momentous occasion with a grand opening this summer, when it’s safer for everyone to gather together in person."
▼当地最先进的地标性音乐表演类建筑,The most advanced landmark music performance building in the area © Casey Dunn
由Diamond Schmitt设计的大厅造价为1.58亿美元,于2014年经竞赛后被选中。项目的设计灵感来自西德克萨斯州壮丽的自然景观与独特的地貌,包括德州峡谷的棱镜湖和层状岩石构造。室内空间布局将容纳从小到大各类表演阵容。例如芭蕾舞表演、交响音乐会、学校教学、歌剧、流行音乐会、乡村表演、百老汇演出,甚至全州范围的乐队和合唱团比赛。
Diamond Schmitt’s sophisticated design of the $158 million Hall was selected in 2014 following a competitive process. Their modern design is inspired by the colors and shapes of the landscape of West Texas, including the prismatic and layered rock formations of Texas canyons. The layout of the interior spaces will accommodate the Hall’s wide-ranging performance line-up—from hosting ballet, symphony, school, opera, pop and country performances to Broadway productions to statewide band and choir competitions.
▼入口立面,entrance facade© Casey Dunn
本项目以LEED Silver为目标,建筑的外立面上采用了各种巧妙的设计手法,以创作出更多阴影,来对抗德克萨斯州南部平原地区的极端温度波动。长长的悬挑、倾斜的混凝土翅片和深嵌的缎带窗都可以作为建筑帷幔来为室内空间降温,并在过滤光线的同时丝毫不妨碍大厅周围广阔的景观视野。
Targeting LEED Silver, the building’s façades meticulously balance various approaches to creating shade to counter the South Plains Region of Texas’ extreme temperature fluctuations. A long overhang, angled concrete fins, and deep-set ribbon windows all act as architectural drapery to cool the building and filter light without obstructing the views of the wide vistas surrounding the Hall.
▼长长的悬挑、倾斜的混凝土翅片和深嵌的缎带窗都可以作为建筑帷幔来为室内空间降温,A long overhang, angled concrete fins, and deep-set ribbon windows all act as architectural drapery to cool the building© Casey Dunn
大厅底层的入口立面采用了玻璃,这种设置模糊了室外的边界,为进出大厅的游客营造出无缝过渡的空间体验。宽敞的公共大厅将游客引导至尺度更为亲人的交通空间,这些交通空间通向一系列艺术工作室以及Buddy Holly Hall的两个主要名人剧院,室内由Diamond Schmitt Architects事务所与声学设计师Jaffe Holden以及剧院规划师Schuler shake合作设计,以确保项目在各种演出类型或声音级别要求下,都能拥有一流的音响效果和最佳的剧场性能。
Dissolving the threshold between indoors and outdoors, the Hall’s use of glass at ground-level entrances creates an inviting and seamless transition for visitors entering and exiting the Hall. Inside, the building moves from spacious public lobbies to more liminal spaces leading to several intimate studios and The Buddy Holly Hall’s two signature theaters, which were designed, in collaboration with partners Jaffe Holden Acoustics and Schuler Shook Theatre Planners, to ensure premier acoustics and optimal theater capabilities no matter the type of performance or sound level.
▼Christine DeVitt主大厅,Christine DeVitt Main Lobby, Buddy Holly Hall© Casey Dunn
▼大厅内的旋转楼梯,Christine DeVitt Main Lobby staircase, Buddy Holly Hall© Casey Dunn
▼楼梯细部,detail of the staircase© Casey Dunn
两个主要剧院采用了全面的声学建模与精确的吸音板布局,使室内音质实现水晶般的纯净效果。从清晰度、一致性和持久性等方面来看,这两个剧院完全可以与世界领先的表演大厅相媲美。此外,海伦·德维特·琼斯剧院的座位可以根据需要灵活布置,以适应大厅内的各种演出内容。乐团座位区可以设置为传统的倾斜固定座椅,也可以调整成广受欢迎的平面式入场区。
Both theaters achieve pure and crystalline sound on par with the world’s leading performance halls through extensive acoustic modeling and precisely placed acoustical banners which enhance the clarity, consistency, and constancy of tone in the halls. Additionally, the seating in the Helen DeVitt Jones Theater can be reconfigured to accommodate the hall’s vast range of programming. The orchestra seating section can be set for traditional raked fixed-chair seating or for popular flat-floor general admission.
▼海伦·德维特·琼斯剧院概览,Helen DeVitt Jones Theater, Buddy Holly Hall© Casey Dunn
“就如同巴迪·霍利大厅的想法源于Lubbock社区一样,我们对建筑的现代设计灵感来自该地区的地理与文化景观。”Diamond Schmitt事务所的负责人Matthew Lella说道,“建筑既拥有开放的空间氛围又享有极佳的景观视野,以热情的姿态邀请着公众参与到所有室内活动中。为了应对场地带来的独特挑战,对德克萨斯州的高温以及项目所处平原洪水问题的考虑都体现在设计中。最终,我们为当地创造出这个世界级的设施,为表演艺术提供了标志性的新空间。它体现了表演者的精神,而表演者也同时为这个舞台增光添彩。”
"Just as the idea for The Buddy Holly Hall grew from the Lubbock community, our modern design for the building is inspired by the region’s physical and cultural landscape," said Matthew Lella, Principal at Diamond Schmitt. "We designed a building that is both open and outward looking and yet simultaneously invites the public to engage with all the activity happening inside. Responding to the unique challenges of the site—from the intense Texas heat to its location in a flood plain—we have created a signature new space for the performing arts with world-class facilities that embody the spirit of the performers who will be gracing its stages."
▼蟋蟀演播室剧院,The Crickets Studio Theater, Buddy Holly Hall ©Casey Dunn
大厅以Lubbock本地著名的音乐家巴迪·霍利(Buddy Holly)命名,霍利在20世纪50年代以他的音乐、歌曲创作以他标志性的大镜框眼镜引发了一场文化大革命。
Christine DeVitt主大厅的特征就是一面标志性的吉他墙,墙上描绘了霍利弹奏Stratocaster吉他的场景。
这个为大厅特别定制的雕塑由德克萨斯州艺术家Brad Oldham设计,由9,000个尺寸各不相同的铝制拉丝古铜吉他拨片编织在一起,组成了巴迪·霍利的人像。
The Hall is named for Lubbock native Buddy Holly, who sparked a cultural revolution in the 1950s with his music, songwriting, and big framed glasses. A signature feature of the Hall’s Christine DeVitt Main Lobby is its iconic guitar wall depicting Holly playing a Stratocaster. Designed by Texas artist Brad Oldham, the site-specific sculpture weaves together 9,000 aluminum brushed bronze guitar picks in an array of sizes to create an image of the Hall’s namesake.
▼舞蹈教室,Dance studio, Buddy Holly Hall © Casey Dunn
项目由Lubbock娱乐和表演艺术协会(LEPAA)私人出资、拥有与运营,所有捐款的100%直接用于项目建设。其最初的可行性研究由Webb Management进行。后续的运营与管理则由ASM Global协助进行。通过与当地艺术组织、公立学校和大学以及私营企业的创新型伙伴关系,在开放期间,巴迪霍利大厅将在财政上实现自给自足。
The Buddy Holly Hall is privately funded, owned, and operated by the Lubbock Entertainment and Performing Arts Association (LEPAA), with 100% of all contributions directly funding construction of the project. Its initial feasibility study was conducted by Webb Management. Ongoing operations and event management will be facilitated through ASM Global. Innovative partnerships with local arts organizations, public schools and universities, and private corporations will allow The Buddy Holly Hall to be financially self-sustaining upon opening.
▼总平面图,master plan©Diamond Schmitt Architects
▼底层平面图,ground floor plan©Diamond Schmitt Architects
▼二层平面图,second floor plan©Diamond Schmitt Architects
▼四层平面图,fourth floor plan©Diamond Schmitt Architects
▼剖面图,sections©Diamond Schmitt Architects
Project name: The Buddy Holly Hall of Performing Arts and Sciences
Location: 1300 Mac Davis Lane, Lubbock, Texas, 79401, United States
Opening Date: 2021
Total Square Feet: 218,000
Space Breakdown:30,635 square feet, 2,297-seat theater
8,600 square feet, 415-person theater
5,600 square feet, multi-purpose room
20,000 square feet, ballet school
36,100 square feet of lobby
3,300 square feet of restaurant
21,400 square feet of back of house
18,600 square feet of courtyard
6,000 square feet of outdoor performance space
Total Project Cost: $158,000,000
Cost Per Square Foot: $600
Features and Amenities:2,297-seat theater with full-height fly loft and reconfigurable audience floor at orchestra level
Acoustically adjustable for unamplified and amplified performances
Designed for a range of uses: ballet, orchestra, public school music competitions, university performances and touring musicals
415-person theater with adjustable acoustics and tracked and motorized rigging systems
5,600 sf divisible multi-purpose room with adjustable acoustics and production support for rehearsal, warm-up, meeting and events
12,000 sf main floor lobby sized to accommodate seated banquets, standing receptions and pre-function use
6,000 sf covered outdoor event/performance space
Building Materials:Structure: steel, tilt-up concrete
Exterior: brick, glass, metal panel
Interior: terrazzo, pigmented plaster, white oak, formed tilt-up concrete panels, metal panel—large scale artist concept donor wall installation
Certifications: LEED Silver Target
Project Team:A.J. Diamond (principal)Matthew Lella (principal)Mike Lukasik (project architect) Cynthia Carbonneau (project architect) Mehdi Ghiyaei (architect)Peter Kirby (architect)Sarah Elliott (architect)Jose Trinidad (architect)Russell Wooten (architect)Daniel Kassel (architect)Wei Zhao (architect)Joe Tang (architect)Stephanie Huss (architect)Kholisile Dhliwayo (architect)Building Partners:Lubbock Entertainment and Performing Arts Association – Client
Garfield Public/Private LLC – Developer
Diamond Schmitt – Design Architect Parkhill – Architect of Record
MWM Architects, Inc. – Associate Architect
Jaffe Holden Acoustics – Acoustics, Audio/Visual and Information Technology Consultant
Schuler Shook – Theater Planners and Consultants
Entuitive / MWM Architects, Inc. / Parkhill – Structural Engineers
Crossey Engineering Ltd. / Parkhill – Mechanical and Electrical Engineers
Lee Lewis Construction, Inc. – General Contractor Hugo Reed and Associates Inc. – Land Surveying
Parkhill – Civil Engineer Parkhill – Landscape Architect
Consullux Lighting Consultants – Lighting Consultant Palladino and Company – LEED Consultant
ASM Global – Operator/Technical Services
Venue Consulting – Independent Cost Estimator HRL Consulting – Food and Beverage
Webb Management Services – Market and Business Planning Consultant
{{item.text_origin}}

