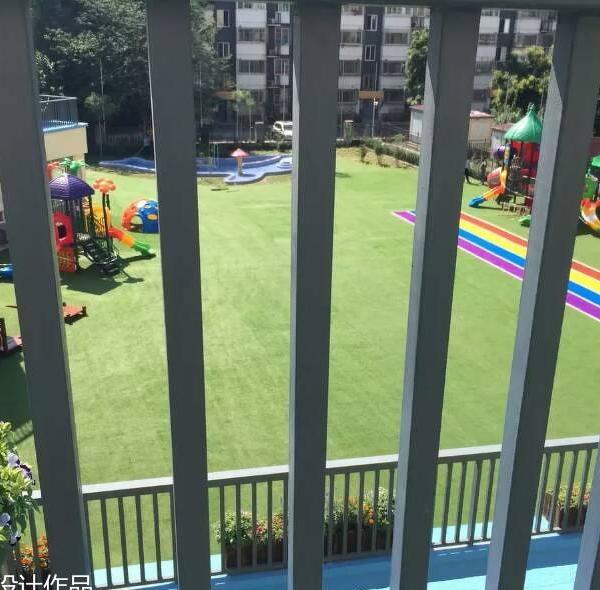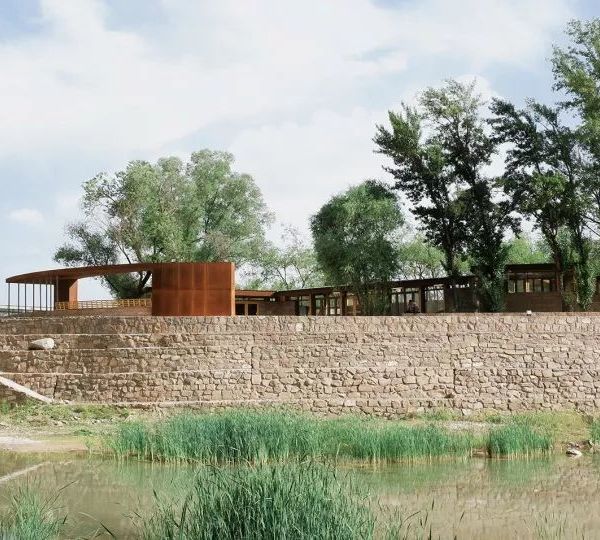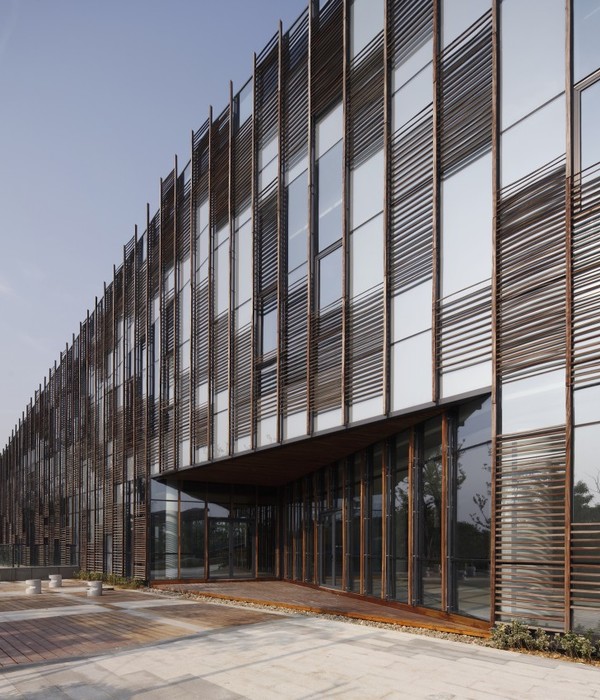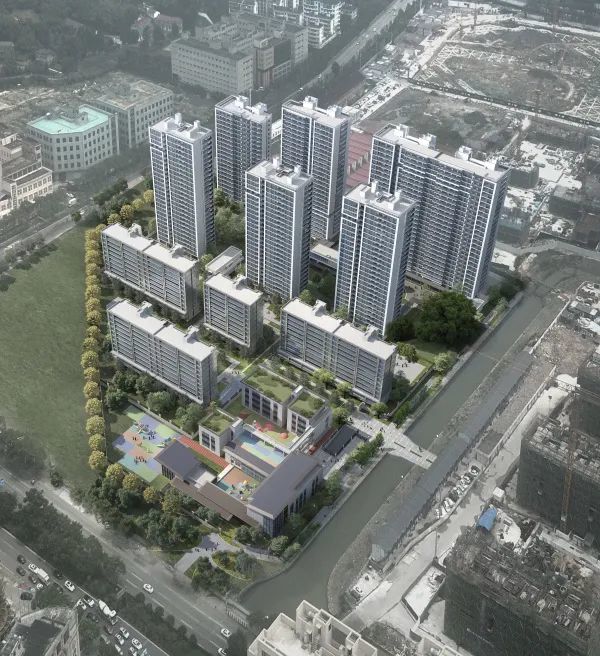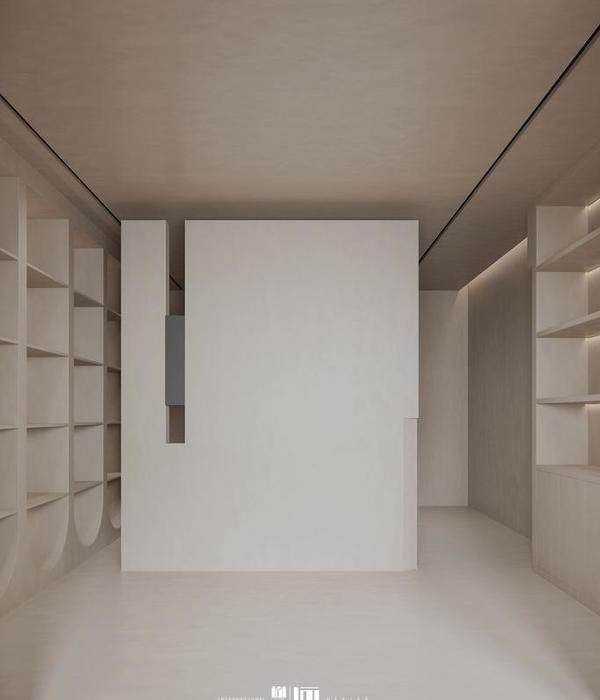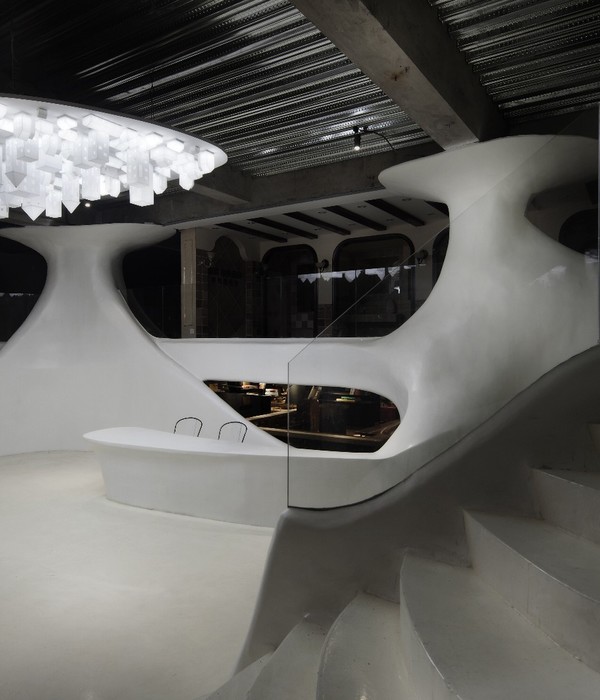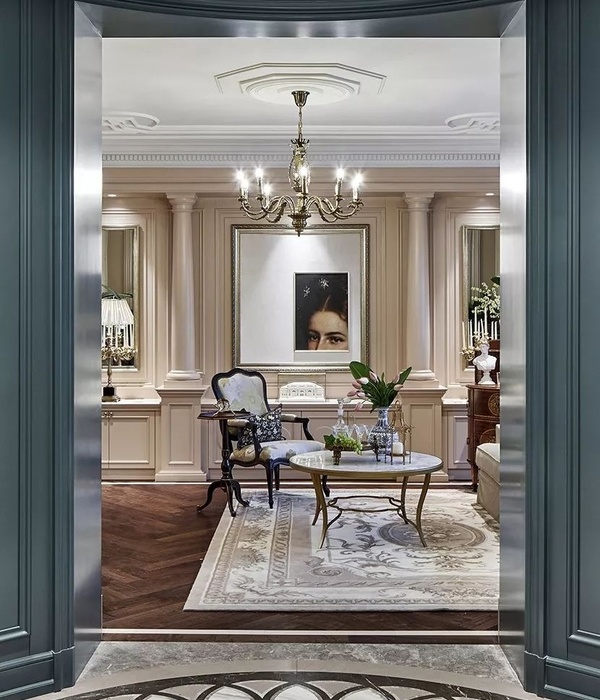Architects:Coady Architects
Area:410m²
Year:2019
Photographs:Andrew Campion
Manufacturers:Bunzl CDS,Kilkenny Aluminium,Pergo Flooring,Sheelin Group,VMZINC
Other Participants:Mythen Construction, IN2 Engineers, J. B. Barry and Partners, Lawlor Burns & Associates
City:Dublin
Country:Ireland
Text description provided by the architects. The site is located within the heritage setting of the Protected Structures of St. Columba’s College. The brief was to create a central social hub for the students, staff, and visitors of St. Columba’s College on the site of a former outbuilding, with poor quality classrooms constructed in the mid 20th Century on the first floor. The outbuilding was constructed, at approximately 3m below the level of the historic walled garden, outside and against the part retaining surviving boundary wall.
The design, informed by a detailed heritage report, assessment of significance, and impact assessment, is a part single and part two storey building replacing the existing structures. On the first floor, the stone boundary wall is punctured with new openings linking through to a new pavilion set within the walled garden, reflective of long-lost glasshouses.
The two-story block, with an entrance, toilets, and boiler house on the lower ground floor includes a servery on the first floor which adjoins the south-facing garden pavilion providing a large interconnected social space for both informal and formal events. The building forms part of the informal circulation routes interweaving between and through buildings on the campus. The entrance at the lower level leads to the accommodation stairs rising to the social space on the first floor and onto the walled garden and associated pedestrian routes.
The nature of the works involved the deconstruction and reinstatement of part of the historic stone garden wall. Comprehensive historic research and recoding were undertaken in advance of the works and ensured the reinstatement was in line with the best conservation principles.
Project gallery
Project location
Address:Dublin, Ireland
{{item.text_origin}}

