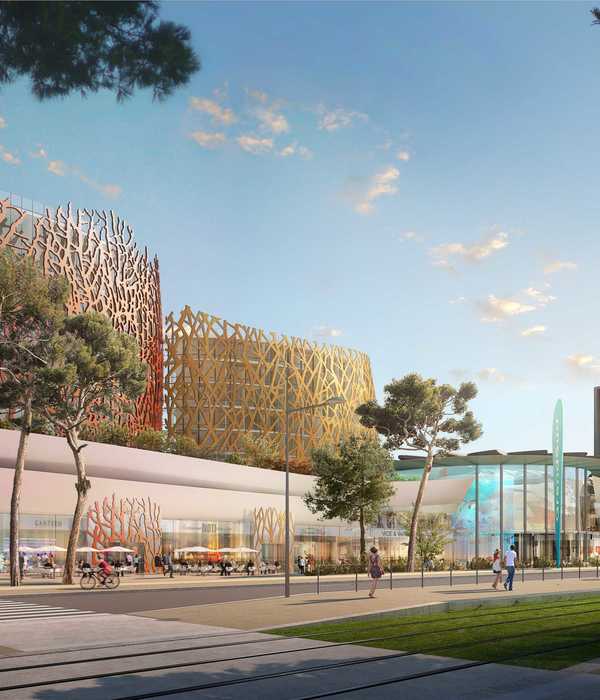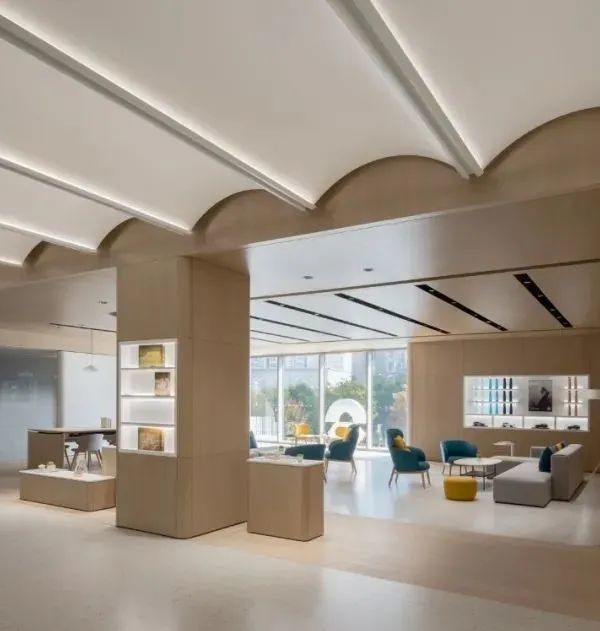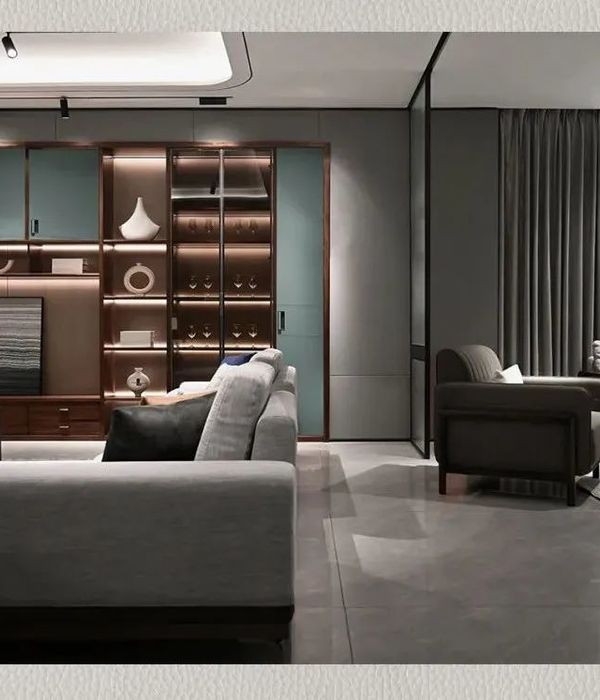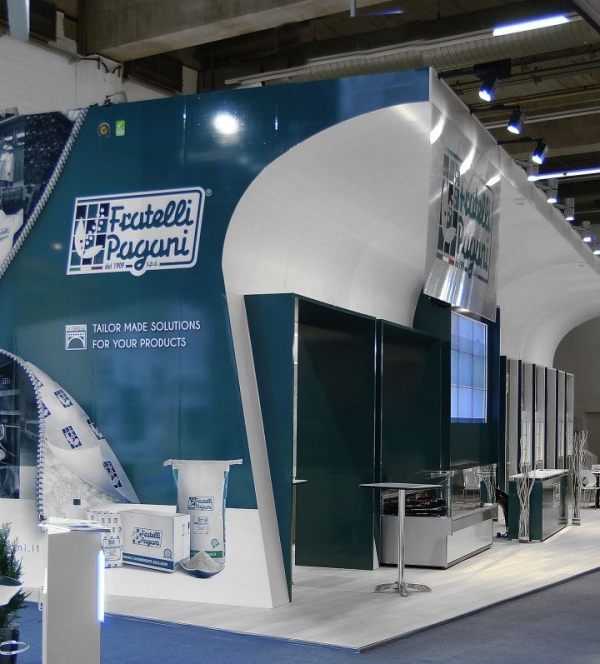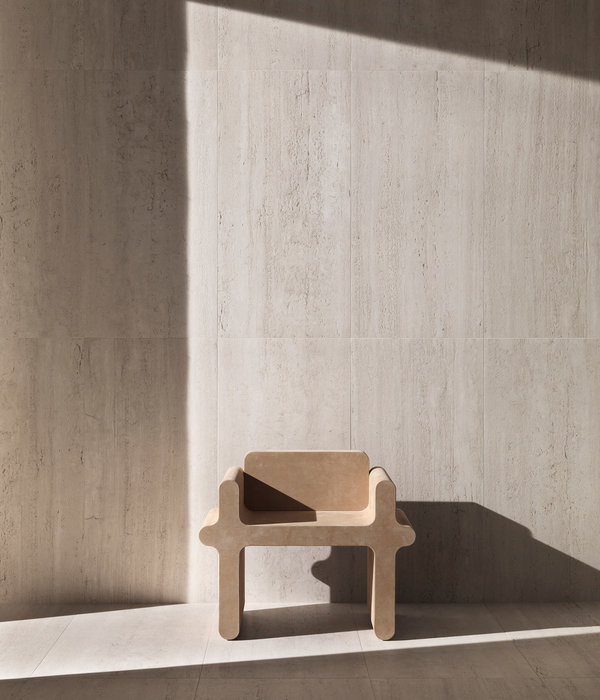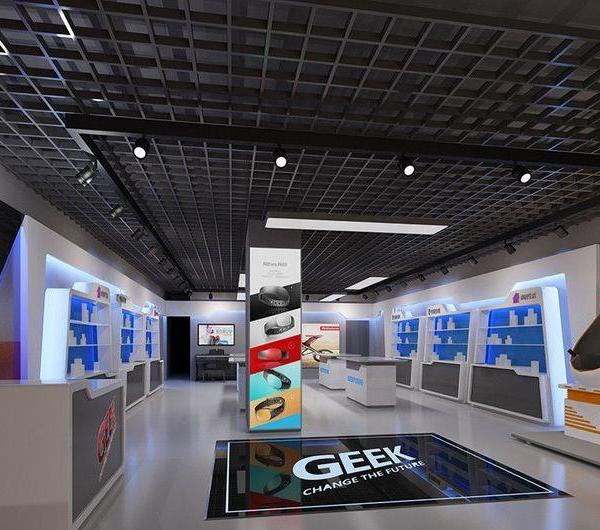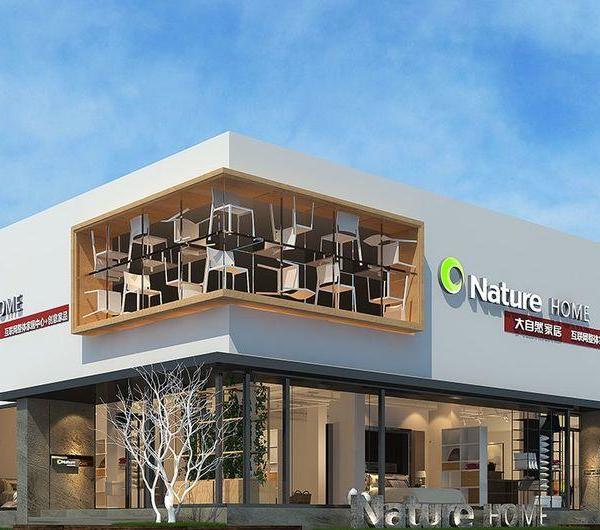Architects:OBO Estudi
Area:18116ft²
Year:2023
Photographs:Jordi Canosa
Construction Management:Punt Arquitectes
Structure:BBG Estructures, Recerca i Rehabilitació
Program:Espacio polivalente cubierto
City:Sant Esteve de Palautordera
Country:Spain
Text description provided by the architects. The town council of Sant Esteve de Palautordera decided to give up the football pitch in the sports area to make way for a new multi-purpose covered space to accommodate all the needs of its growing social fabric. The plot, located at one end of the municipality, was divided into three terraces or platforms occupied by a road at the top, a children's playground in the middle and a football pitch separated by an inaccessible slope acting as an urban "cul de sac".
Although the initial intention was to focus efforts on the construction of the covered space, the project is based on the need to modify the orography of the terrain to connect the three topographical realities and to be able to relate them both visually and actively. The slope of the roof must favor this relationship and invite the user by opening up towards the children's playground. Given that the economic availability was tight, the available resources had to be optimized to achieve the viability of the construction.
The modification of the slope of the football pitch was conceived as a balance of land that would provide shelter for the stands and a staircase that would connect the three platforms. These stands, as well as acting as an earth container, were to house the first line of foundations for the construction. While the intermediate line of pillars is much smaller, the lower line of foundations takes advantage of the compactness of the terrain of the old football pitch to form an overhanging foundation that limits the space.
A metallic structure of pillars formed by two separate industrialized profiles was chosen to increase the structural inertia and adjust the material stress. On its Cartesian axis, the pillars house a truss that adapts to the modified topography of the terrain and supports a structure of wooden joists and a simple metal truss that covers the entire program. The roof collects rainwater in a continuous drainage system where creepers must grow to protect it from the eastern sun and channels the surplus water to the existing drain that takes it to the nearby river Tordera.
Beyond a mere economic effort, the lightweight structural system painted white, seeks to go unnoticed in front of the natural spectacle of the Montseny natural park that borders the plot.
Project gallery
Project location
Address:08461 Sant Esteve de Palautordera, Barcelona, Spain
{{item.text_origin}}

