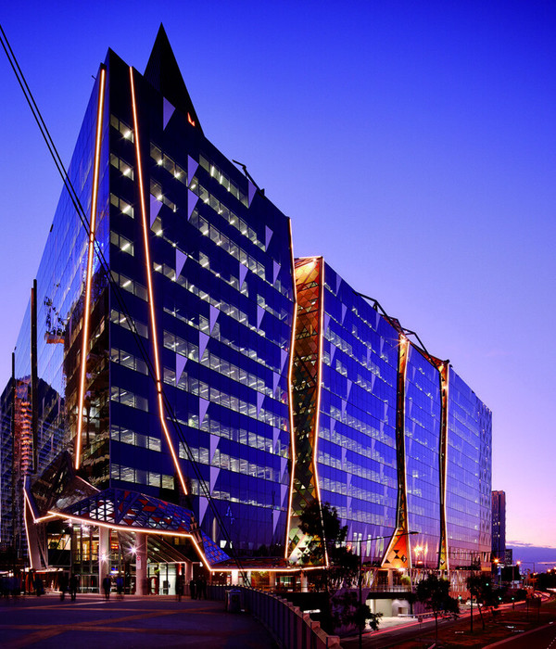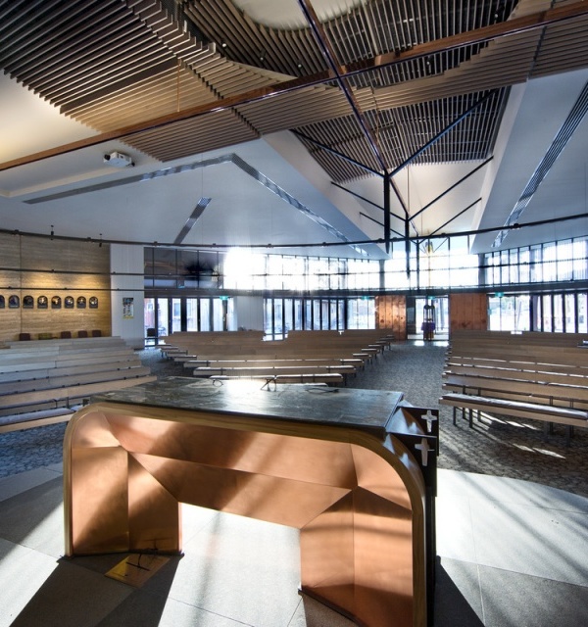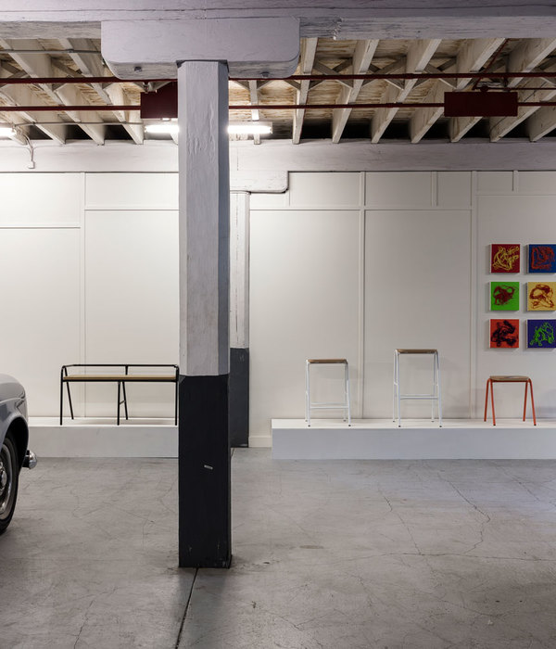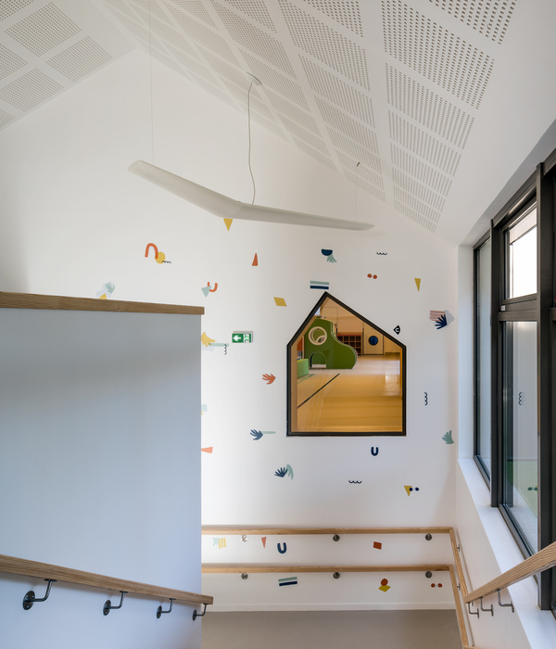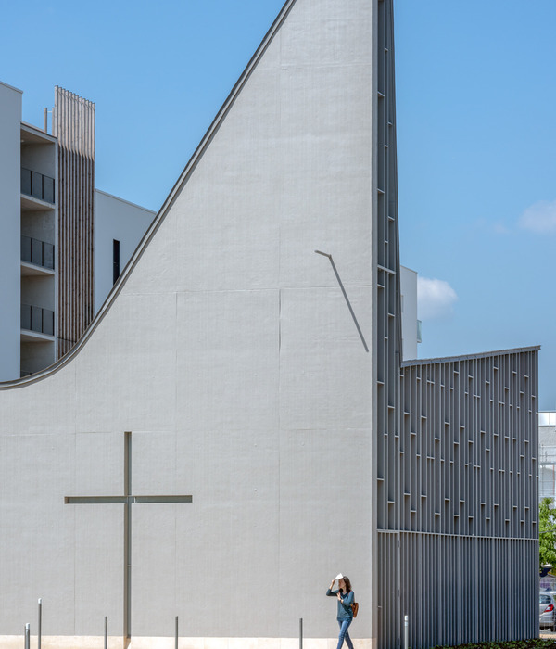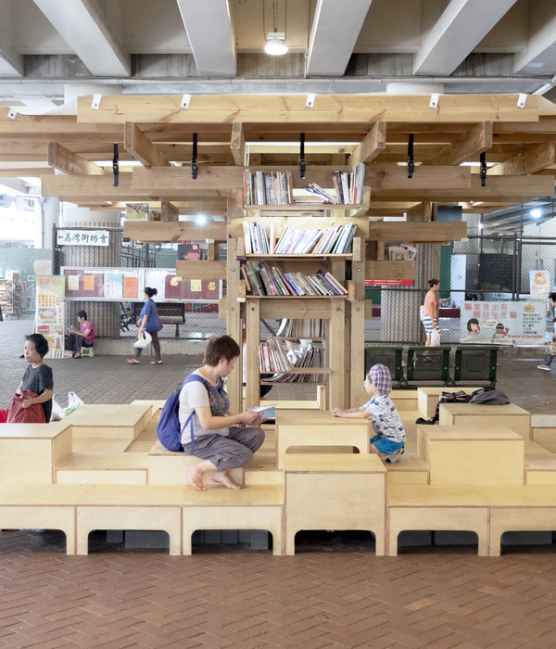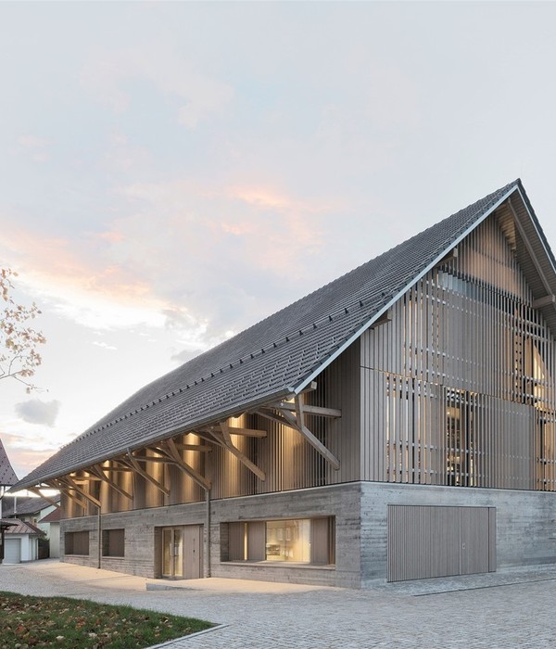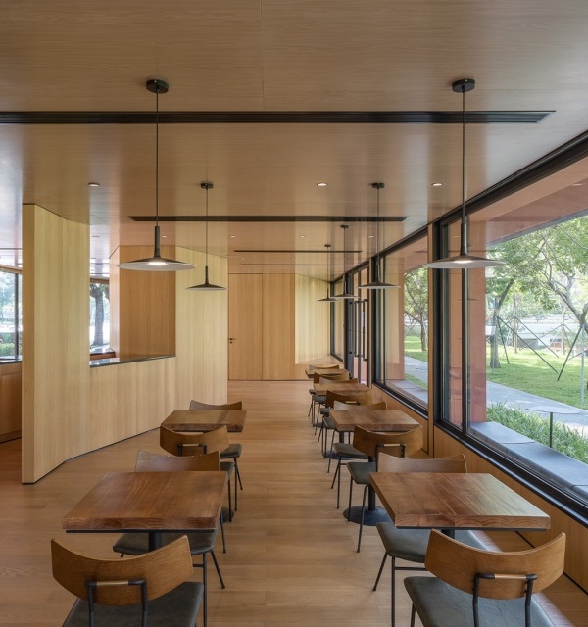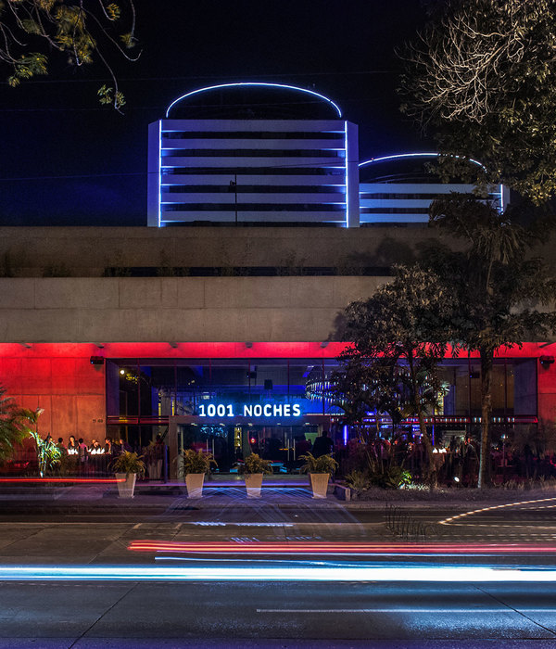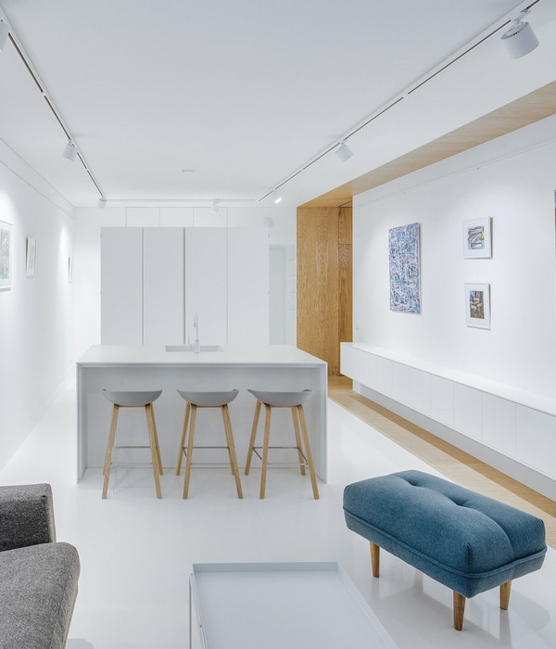Architects:TACO taller de arquitectura contextual
Area:209m²
Year:2023
Photographs:Manolo R. Solís
Construction:TACO taller de arquitectura contextual
Team:Carlos Patrón Ibarra, Ana Patrón Ibarra, Alejandro Patrón Sansor, Karla Gómez Luna, Kristell Guillen, José Alavez.
City:Mérida
Country:Mexico
Text description provided by the architects. Las Casas Trava & Quintero are two rehabilitation projects for the built heritage of the Santa Lucia neighborhood, one of the most touristy areas in the Historic Center of the city of Merida (Mexico). The aim is to transform them into two spaces for temporary accommodation, taking advantage of their privileged location behind one of the city's most popular public squares due to its cultural offerings.
Both building projects follow the guidelines of conservation institutions and propose the integration of their facades and material palettes in order to recover the scale of the original constructions in the neighborhood. This approach offers an alternative solution to the urban image issues that have arisen from the subdivision of properties in the area.
When the project began, both buildings had been operating as commercial spaces for several years and had undergone multiple interventions that responded to the immediate needs of the tenants at the time. The first step was to remove the added elements in order to understand the original structure of both buildings.
Once this was done, the resulting spaces were analyzed to see how they could be adapted to the new activities that would take place in them. Similarly, the entrances and horizontal and vertical circulation were redesigned in order to improve the habitability of the spaces, providing them with cross-ventilation and natural lighting.
The project included the reconstruction of the slabs, the complete replacement of the installations, and the application of new finishes wherever necessary, as all the previous ones were in an advanced state of deterioration. Similarly, the heights of the slabs were standardized and the openings of doors and windows were aligned.
In terms of the architectural program, Casa Trava (front left) is a 2-bedroom private residence with 1 shared bathroom, a kitchen, a social area (dining room-living room), a half-bathroom, a laundry room, an open patio, and a shallow pool. Casa Quintero (front right) is a 1-bedroom residence with an open loft-style bedroom, 1 bathroom with a bathtub, a kitchen, a social area with a double-height ceiling, a laundry niche, an open patio, and a pool.
The materiality proposal seeks to highlight the history of the houses and respond to the characteristic moisture problems in buildings of this type. Part of the patina of the walls (a product of the passage of time) was preserved and framed by the repairs made to the deteriorated parts and where the new installations passed through.
For the wall and ceiling finishes, lime paint was used, except in the damp areas where a waterproof stucco with a smooth finish was used. The masonry of the adjacent walls was also uncovered. For the interior floors, rough gray concrete, Santo Tomas marble, and paste were used. Open perimeter joints were left on the ground floor to allow for moisture release. Local permeable gravel with hammered concrete plates was used for the exterior.
Project gallery
Project location
Address:Mérida, Yuc., Mexico
{{item.text_origin}}

