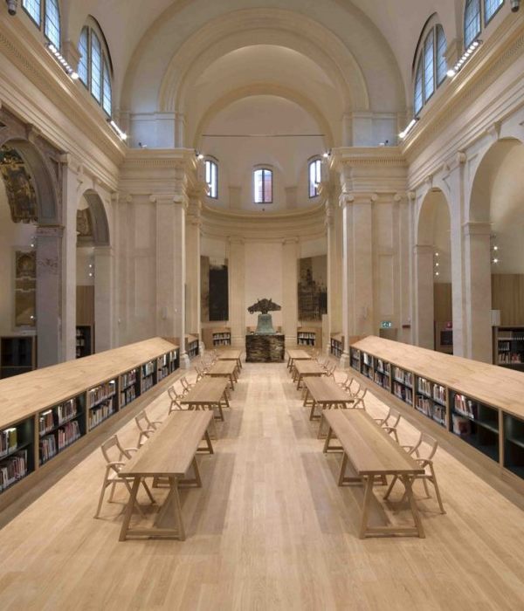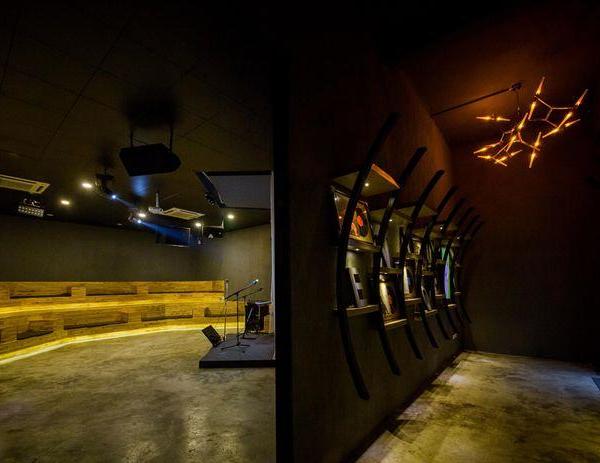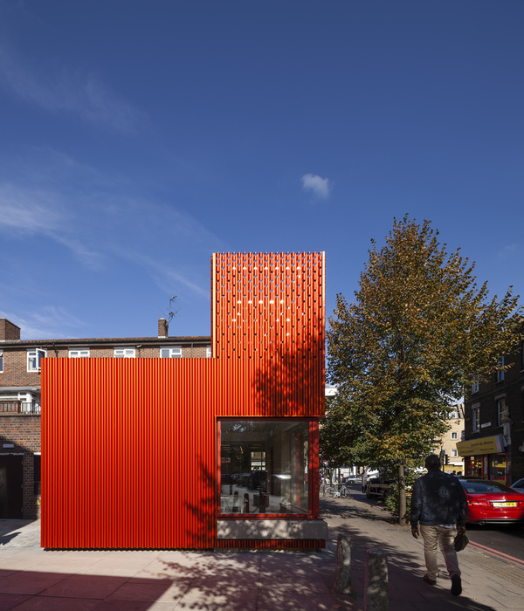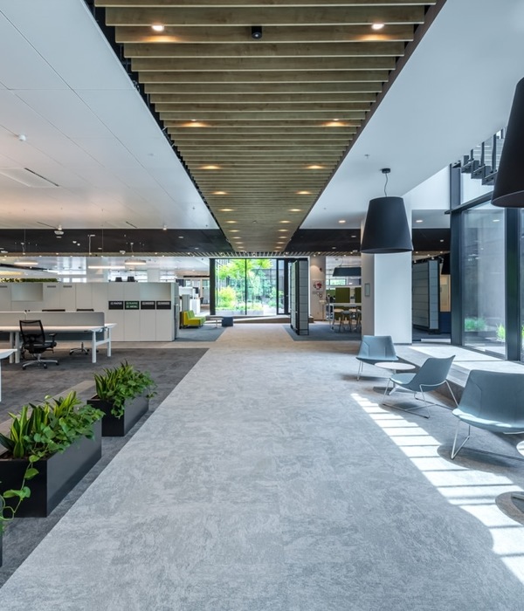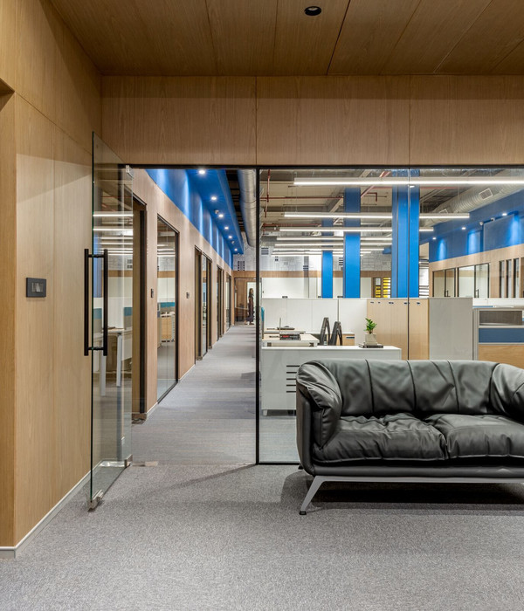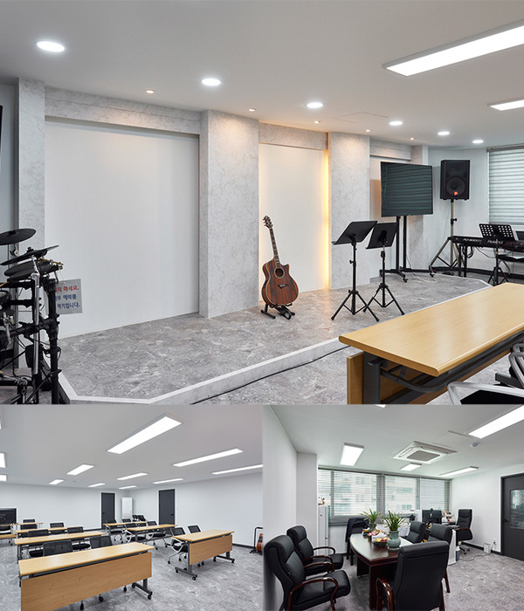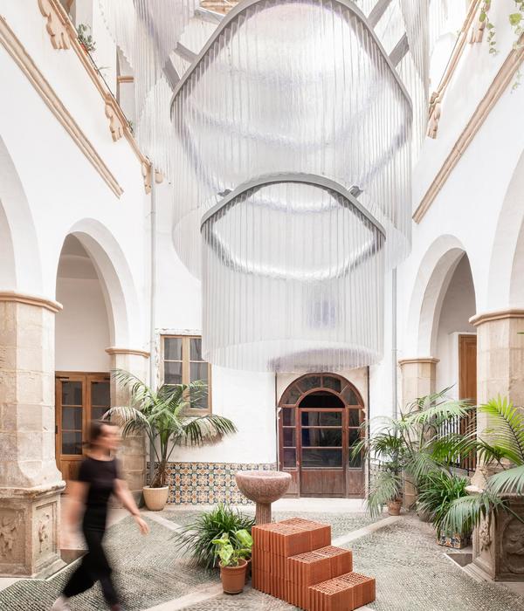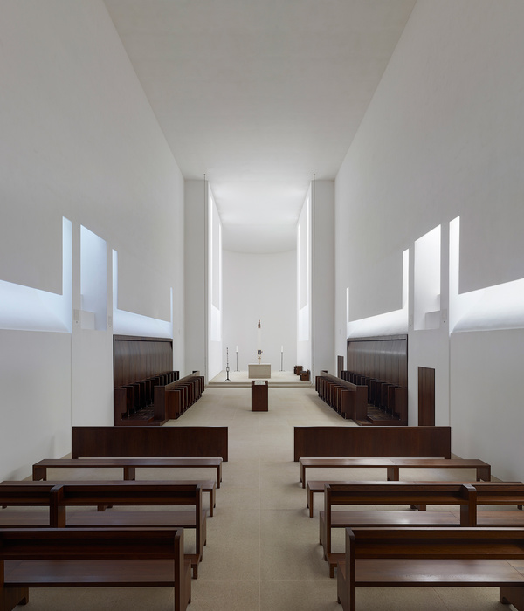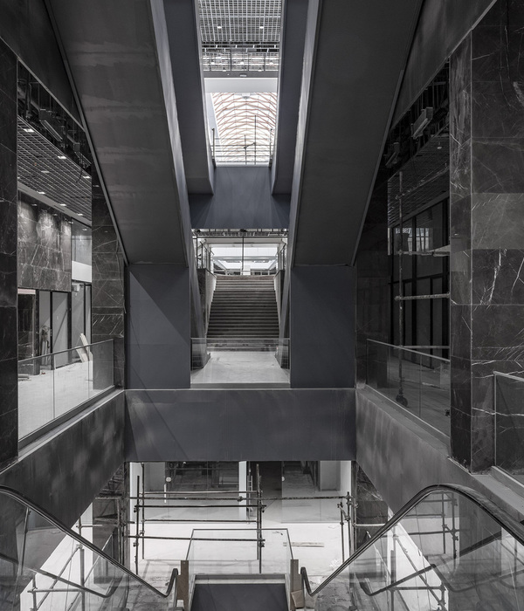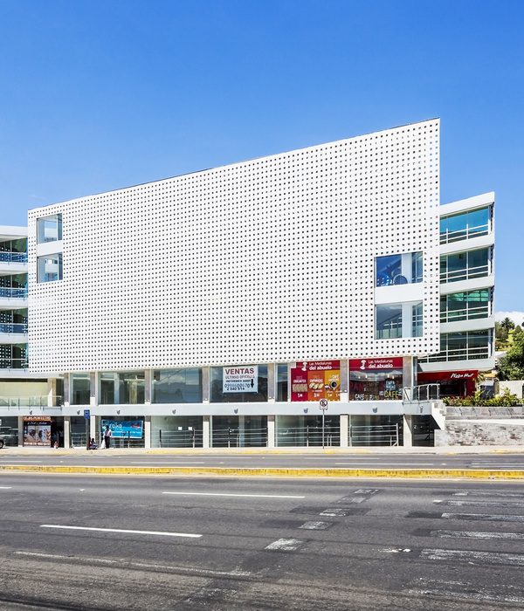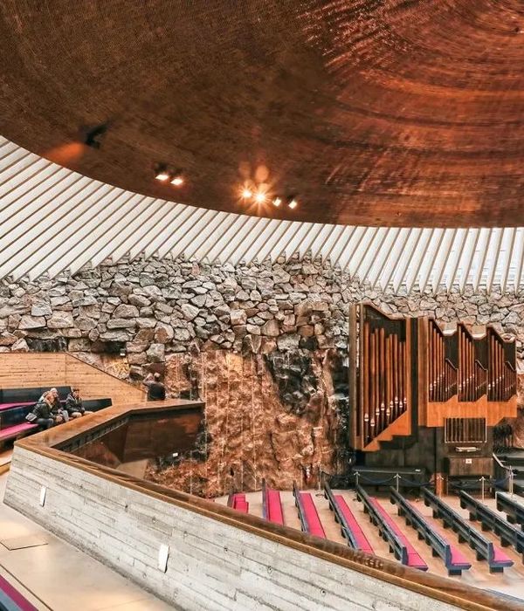Firm: Salassa-tissot-castañeda / STC ARQUITECTOS
Type: Cultural › Cultural Center Gallery Hall/Theater Educational › Auditorium
YEAR: 2012
Proyect: Arqs Nanzer,Salassa,Tissot,Castañeda
The thickness of the soil
The project aims to highlight the old building of the Sierras Casino Hotel in Alta Gracia, emphasizing its implementation in the assembly consisting of the Sierras Hotel and the public park crowning the slope that supports the two buildings.
To preserve the internal type of building, its neoclassical spatiality, it is decided that all
new areas of higher spatial application: the convention center / auditorium, along with all service units, are located occupying the extensive existing base, which to retrieve the original building, adapted for flexible uses exhibitions, events, fairs. Without altering its typology drastically.
Turn the base platform becomes abroad, a new public space
for the city, a spacious veranda which is accessed by a ramp of urban scale clear from a square that articulates the corner of the new boulevard designed by the municipality and Velez Sarsfield Street.
A former court, a staircase a foyer The new plant of the building as its new section, expressing the fluid link between the atrium
old casino foyer of the new convention center / auditorium, from
a wide staircase, which is also proposed as a hotel room, stands and activities related to the proposals for the two buildings, the old and the new.
The linkage between the atrium, the staircase and the foyer, trace in the typology email transverse continuity, which recovers the connection with saws Hotel, forming a system of indoor locations that expands into space.
It is proposed to cap the transverse axis, presiding over public space, a source refers to the source located at the entrance of the Sierras Hotel, articulating architectural references in a contemporary way, the logic of neoclassical composition of the whole.
The Silence of the new built landscape
Burying operation of the program in large existing base aims
recover the whole house, both outside and in their implementation spatial structure interior, adapting couple different cultural programs at the time that the new architecture fosters a contemporary urban public space that serves as support and appreciation of the rich heritage of Alta Gracia.
{{item.text_origin}}

